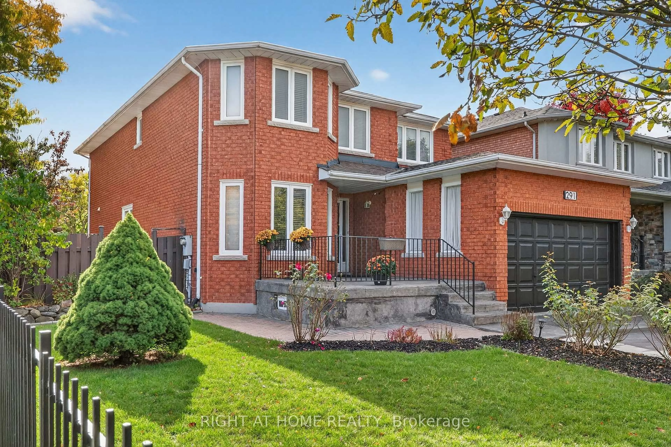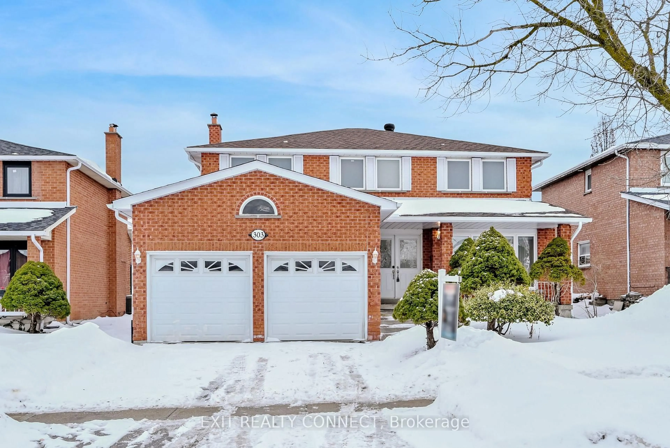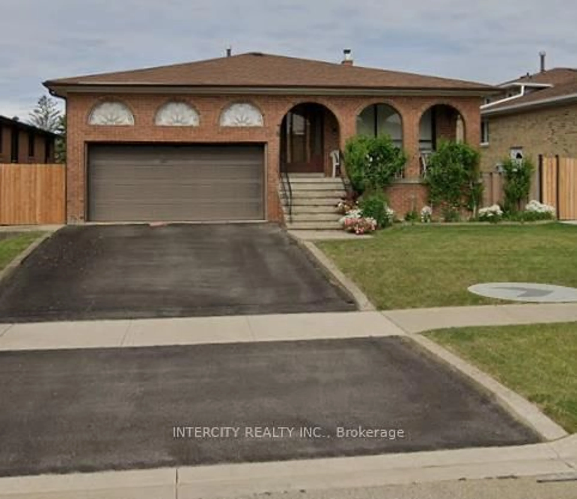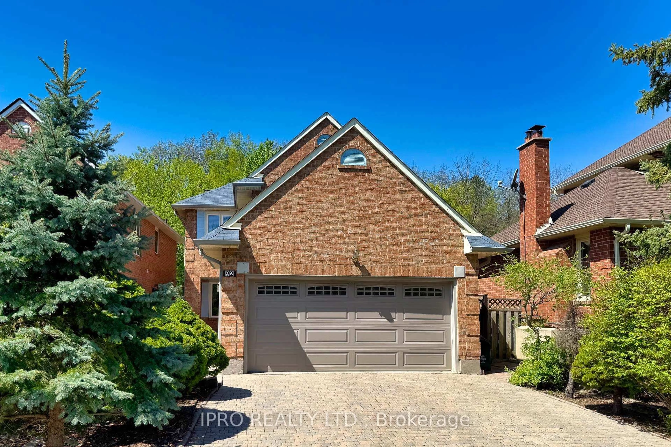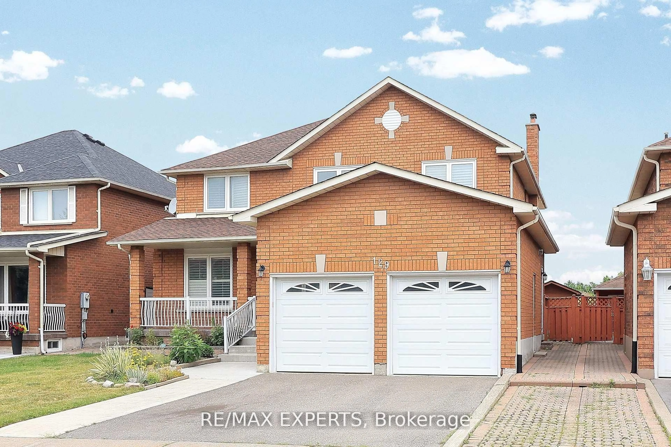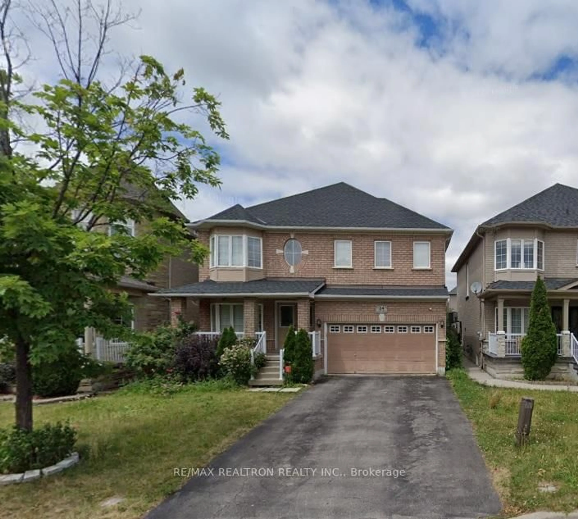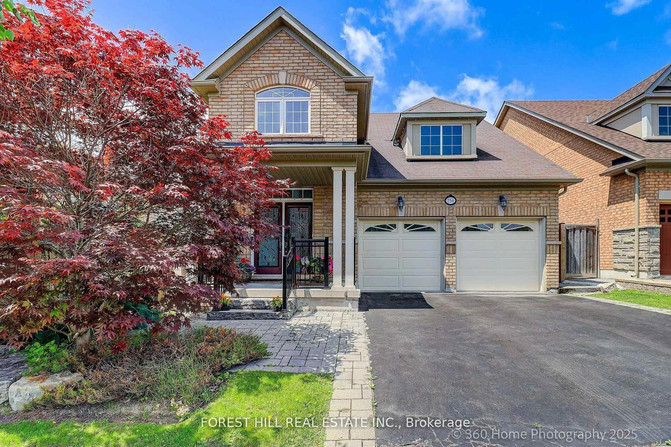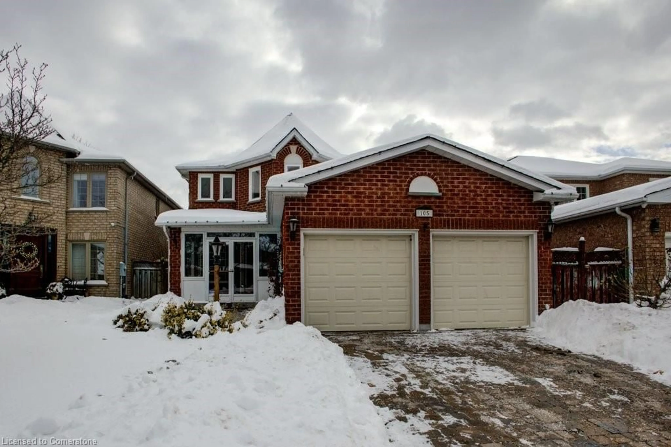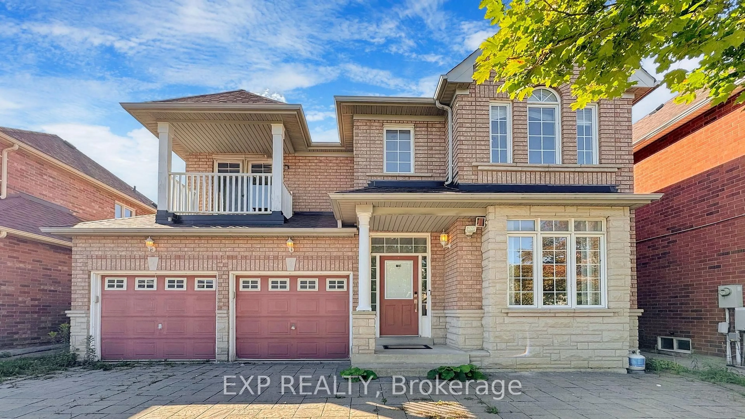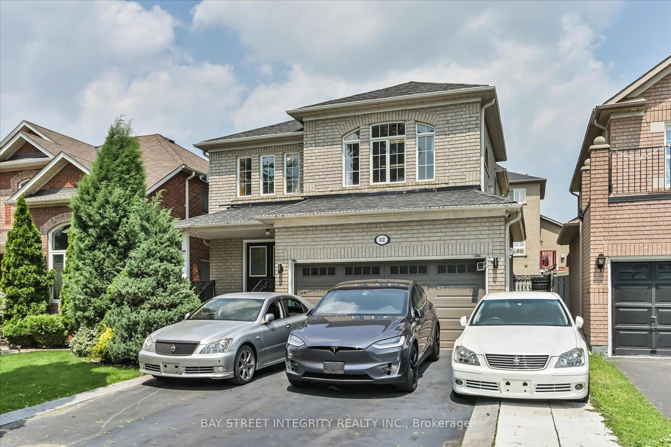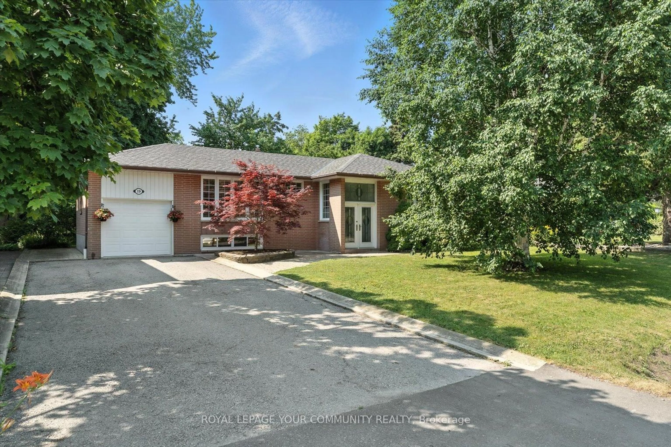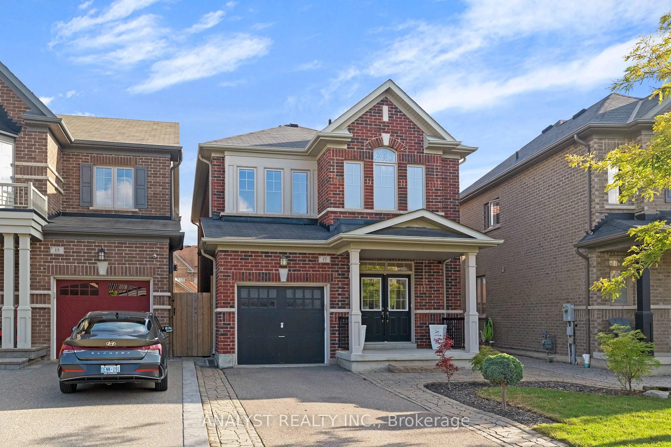First Time Offered for Sale - Original Owers with True Pride of Ownership in the Heart of West Woodbridge! Welcome to this beautifully maintained raised bungalow, nestled on a premium, huge corner lot measuring 63.41 x 120 feet in this most sought-after neighbourhoods. This charming home features 3 spacious bedrooms on the upper level and the 4th on the lower level. It is complete with 2 full washrooms, offering a functional and inviting layout ideal for families, investors, or those looking to downsize without compromise. The main level boasts recently updated flooring, trim, doors, and a refreshed main bathroom, complemented by large windows that fill the home with natural light. The fully finished lower level includes a separate side entrance, making it perfect for an in-law suite or potential income unit. This level features a partial kitchen with a combined laundry area, a generous open-concept living space, and a cozy fireplace-a perfect setting for family gatherings or quiet nights in and a 4th bedroom. Located in the heart of Woodbridge, this home is perfectly positioned for convenience - steps to shops on Woodbridge & Kipling Avenue, Nino D'Aversa Bakery, top-rated schools, and just minutes from Highway 7, 427, and 400. This property offers endless potential - an incredible opportunity to renovate, invest, or create your forever home in one of Vaughan's most established and desirable communities.
Inclusions: Fridge, Stove (2), Dishwasher, Freezer, Gas Burner & Equipment, Hot water tank (rental), A/C, Central Vacuum, 1 Garage Door Operator w/ remote. All existing light fixtures and window coverings. Fence (2025). Roof (2020). Furnace & A/C (2018). Windows (2013)
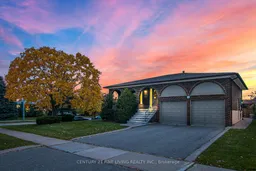 45
45

