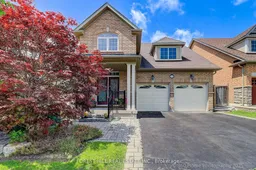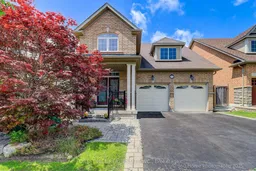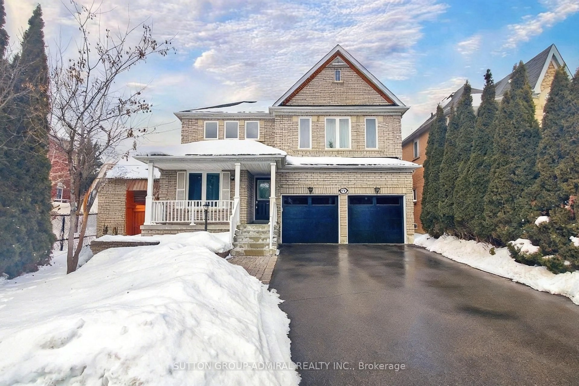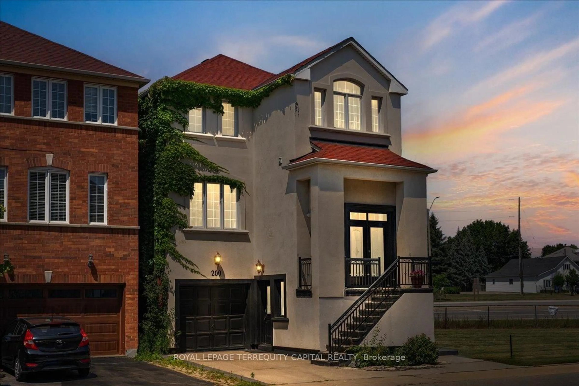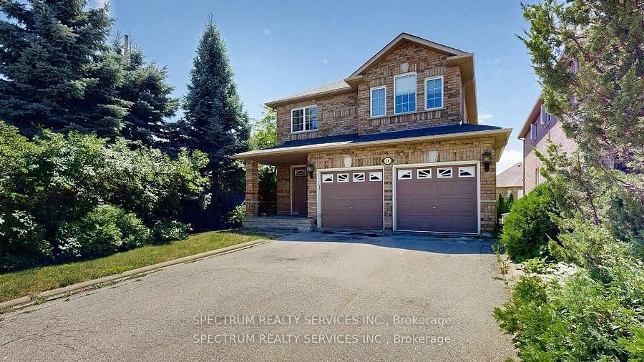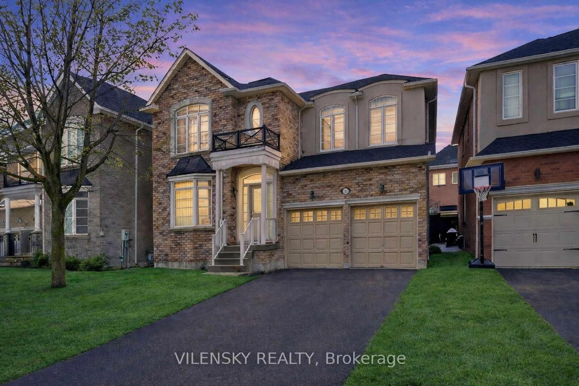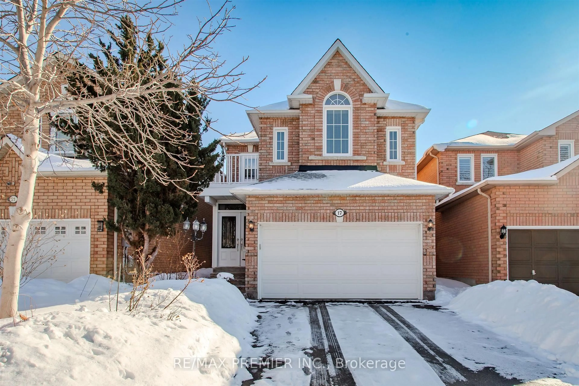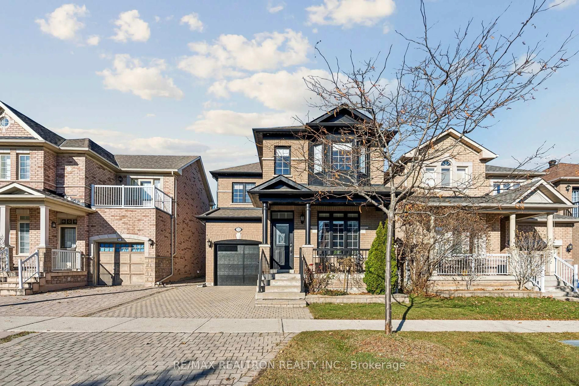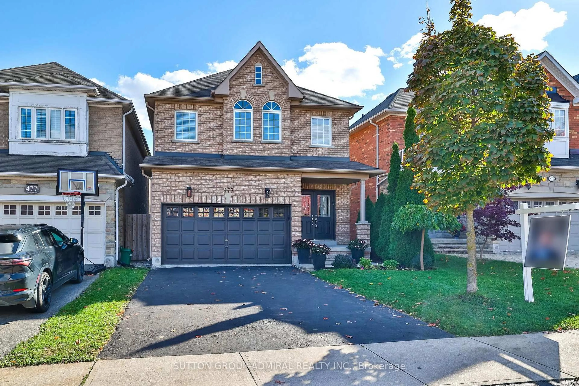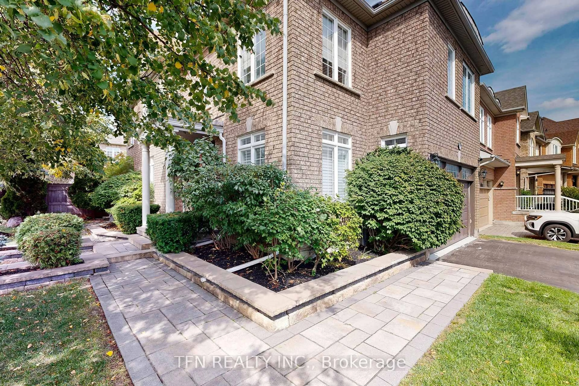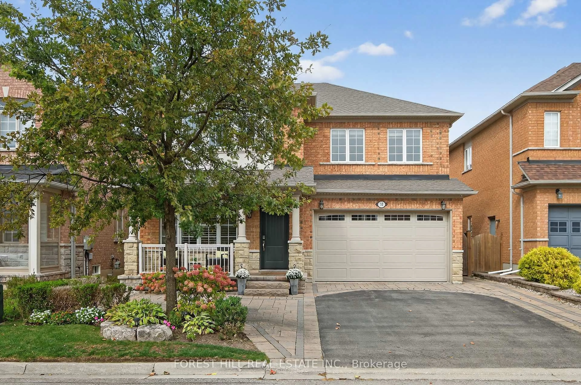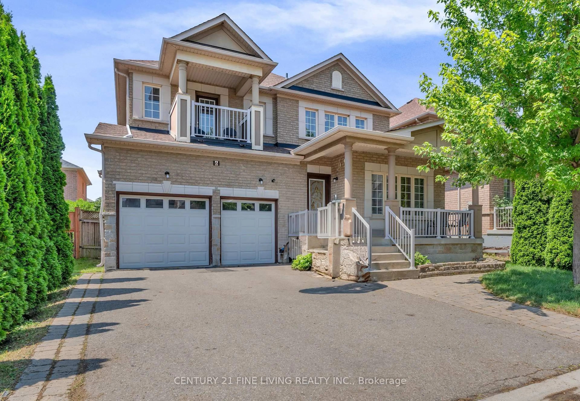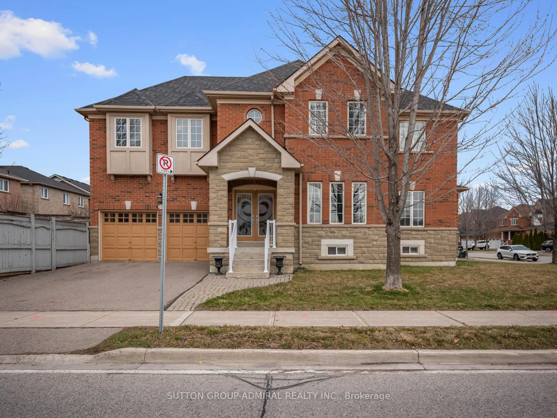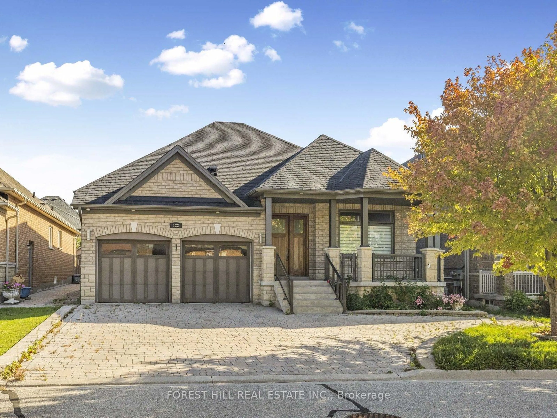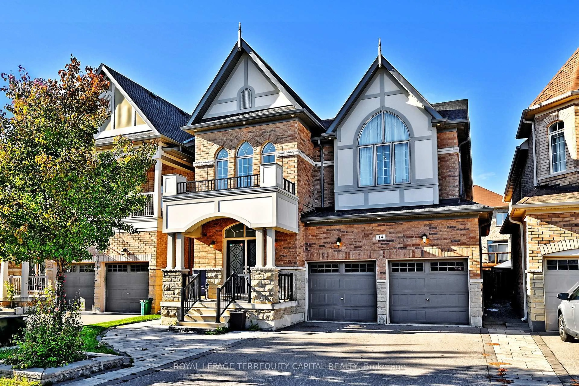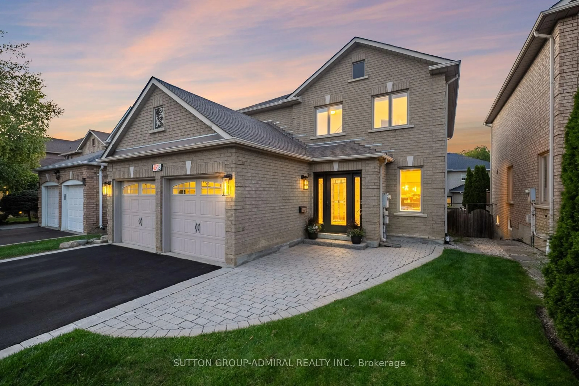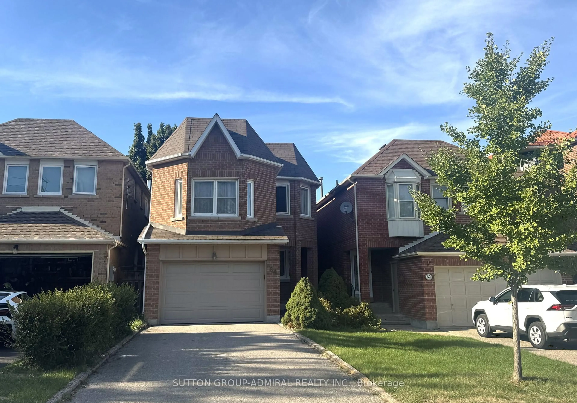Spectacularly laid out Bungaloft in prestigious Patterson neighbourhood. The house boasts over 3700 sq ft of finished living space. This home has an open concept layout allowing for a smooth flow. The main floor has a spacious Primary bedroom with an ensuite 5 piece bathroom with a corner tub and a standup shower.The bedroom also has an elegant walk in closet with Custom California space shelving & storage racks. The spacious Kitchen is fully equipped with SS appliances including Fridge , counter top Gas stove, Oven, built in dishwasher & microwave and there is a large breakfast area with a large window.The family room has a gas burning fireplace for those quiet winter evenings,there is a sliding glass door walkout to the huge deck and there is a gas outlet for installing a BBQ. The upper level has 2 spacious bedrooms with a shared semi ensuite 4 piece bathroom with a 20 x 12 electric awning. The Professionally designed and finished basement is an Entertainers dream come true,with a layout that allows space for guests to mingle & enjoy conversations at the wet bar over a leisurely sip.The wet bar has a granite counter top and a custom wall unit with lots of shelf space to stock up on beverages. The bar has a built in fridge.On this level there s a complete kitchen with a fridge ,stove dishwasher.The spacious basement has space that could accomodate a bedroom making the lower level a self contained in-law suite or a rentable apartment for added income The laundry room is on this level and comes with a clothes washing machine and an electric clothes dryer. The home faces a park and backs onto multi-million dollar homes close to Elementory School, Go Station, shopping mall.
Inclusions: All existing light fixtures , including 53 pot lights ,all existing window coverings stainless steel fridge, cooktop, SS gas stove, seperate gas oven b/i ss dishwasher ,b/i ss Microwave, Garburetor, , clothes washer , clothes dryer, Central Vacuum with 2 sets of attachments, two Electric garage door openers with one remote,Underground sprinkler system for the landscaped lawn & garden, Electric awning with remote, electric Chairlift for 2nd floor,Freshly painted home and brand new broadloom in the Primary bedroom, alarm system by telus, eufi remote lock system front door.
