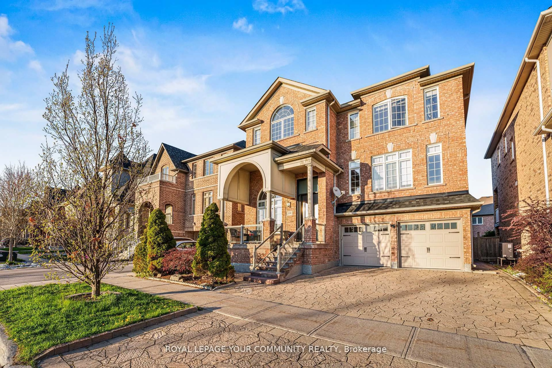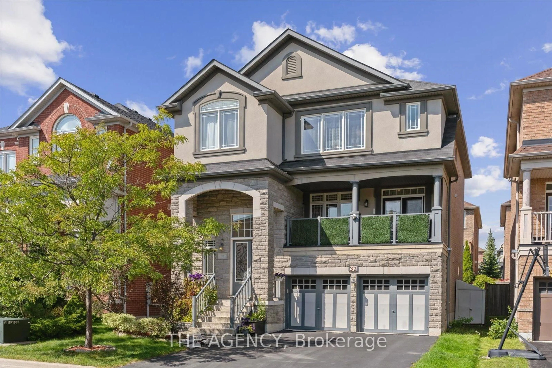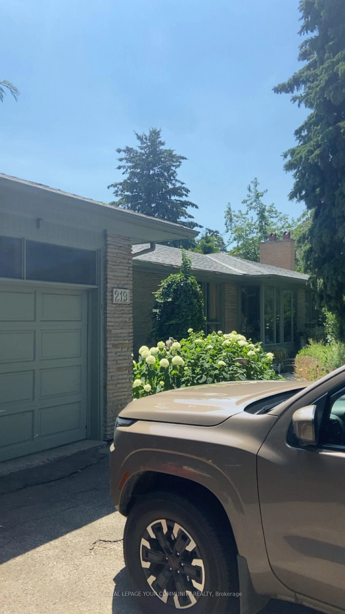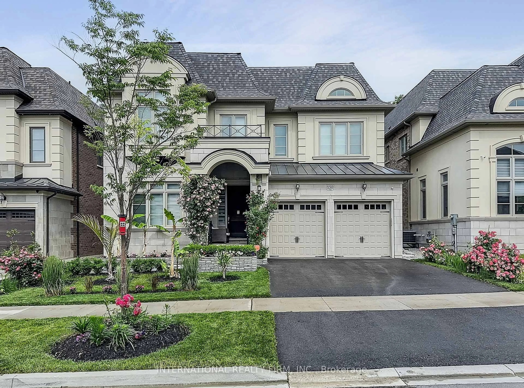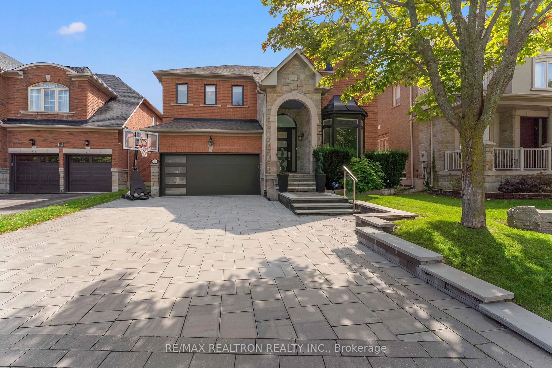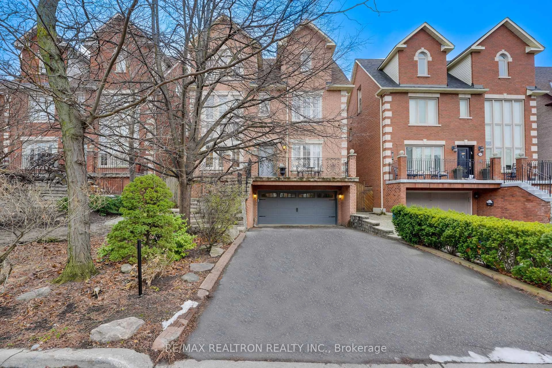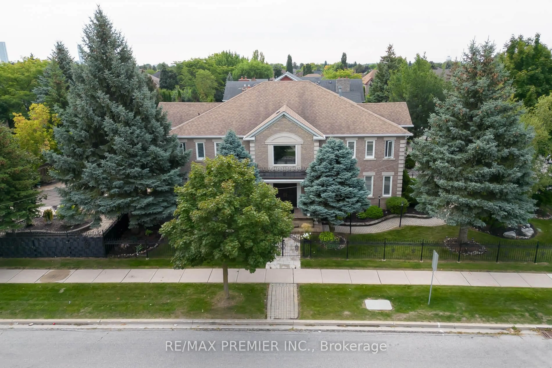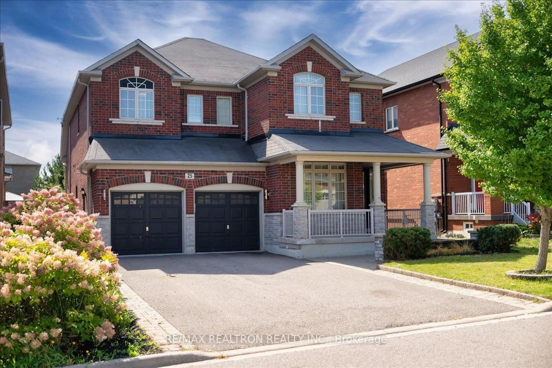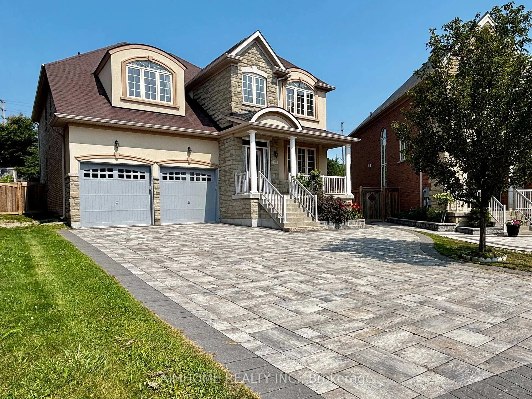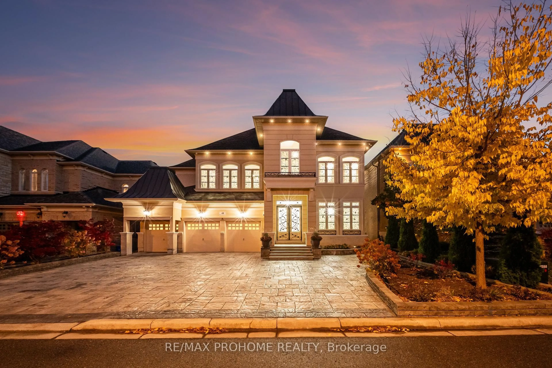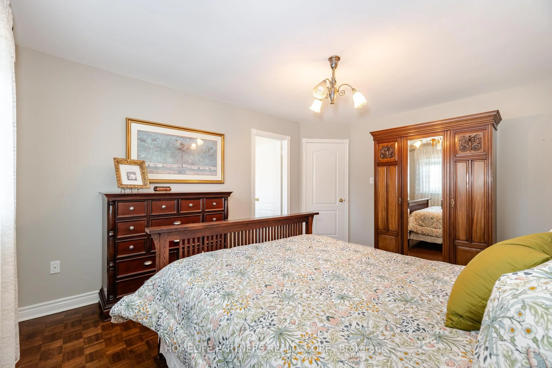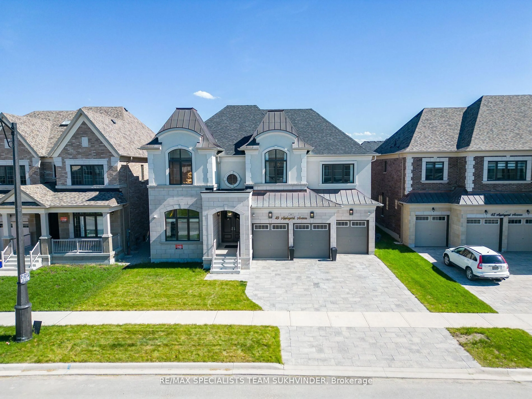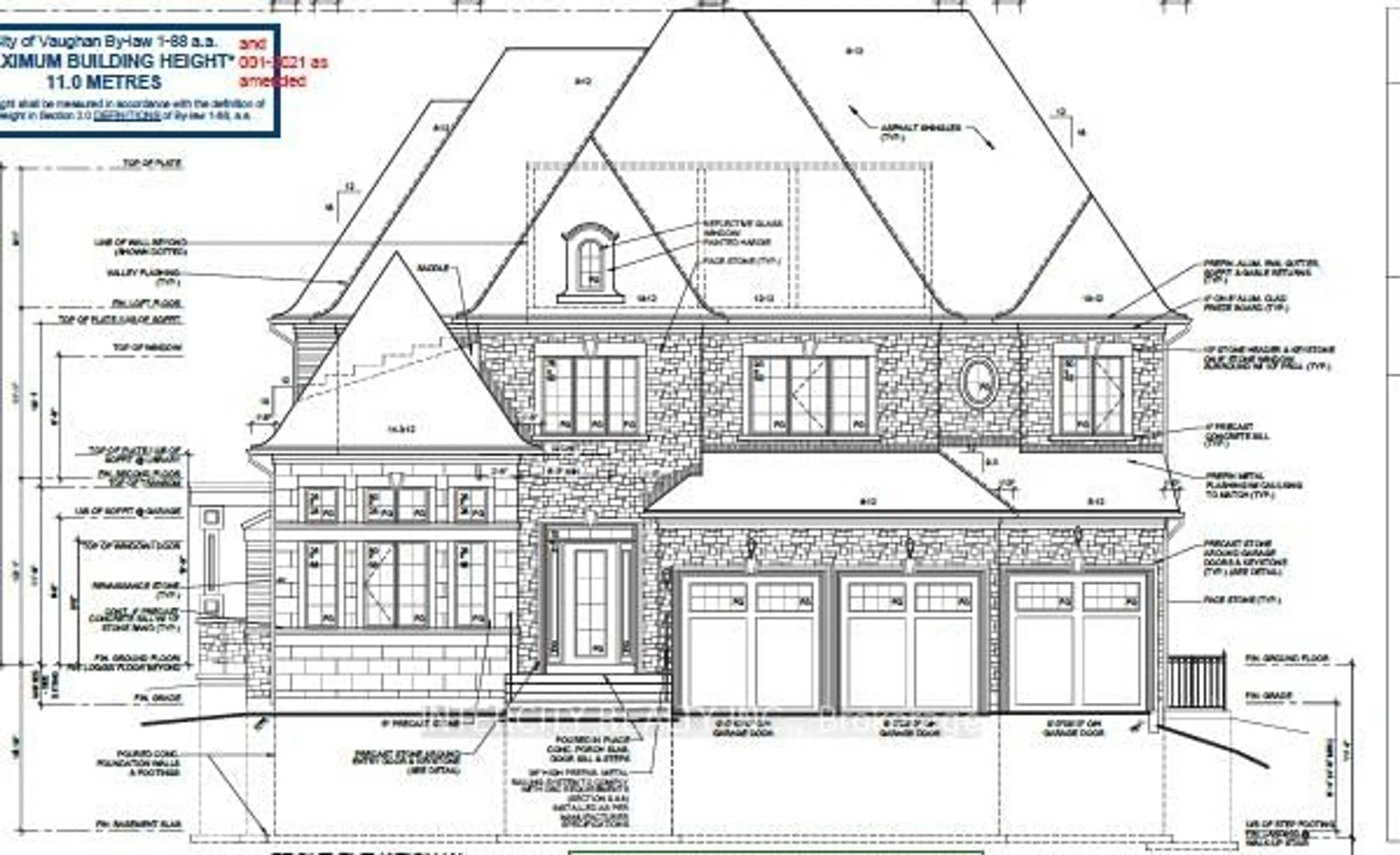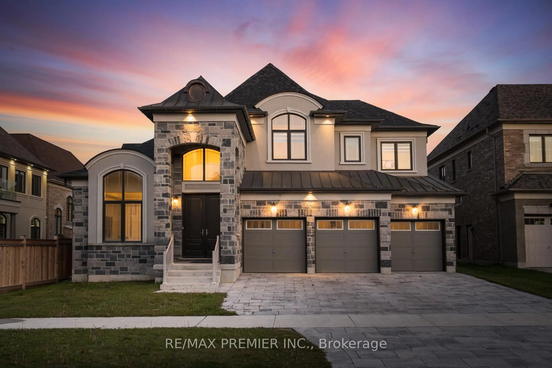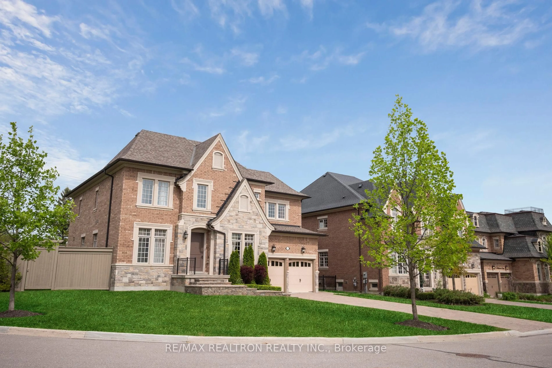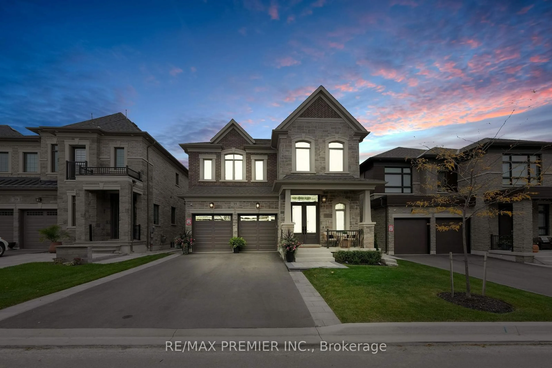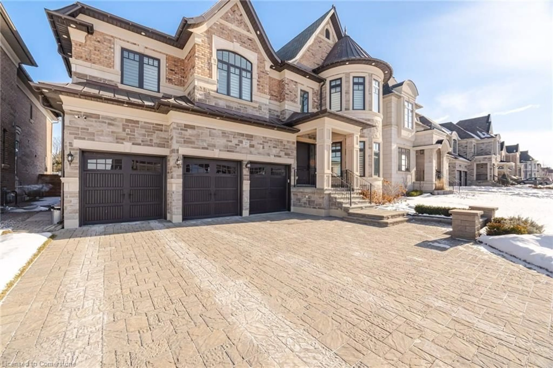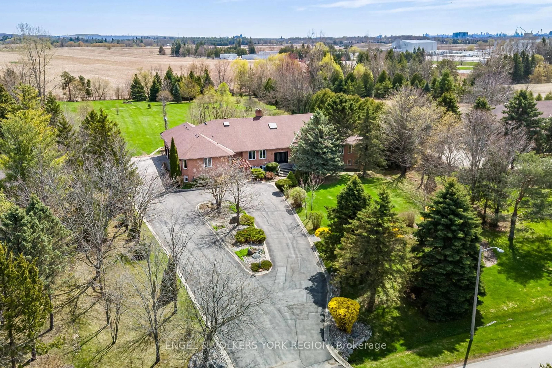Welcome to this exceptional luxury home nestled on a quiet street, surrounded by mature trees and offering complete privacy! Featuring a 3-car heated garage and over $700K in premium renovations, this home is designed for both relaxation and entertaining. This home features luxurious furnishings, custom drapery, and elegant herringbone tile flooring as soon as you step inside. The south-facing backyard is a true resort-style retreat, bathed in sunlight all day. Enjoy the saltwater pool with waterfall, slide, relaxing hot tub, and cabana with custom sliding doors that fully open, complete with a 3-piece bathroom & gas fireplace. The outdoor space also includes a full kitchen with a sink, mini fridge, and natural gas BBQ- it truly is the ultimate backyard oasis! Inside, you'll find hardwood herringbone flooring throughout. Make your way to the gourmet kitchen outfitted with Taj Mahal quartzite countertops and island, and custom paneled high-end appliances. Don't forget to check out the hidden coffee station! At the heart of the home, the formal dining room is perfect for hosting, featuring a custom-built table, electric fireplace, and an illuminated onyx feature wall. The primary suite is a private sanctuary with a spa-inspired marble ensuite featuring a steam shower as well as a large walk-in closet. All bedrooms feature beautiful custom wallpaper and have direct access to bathrooms for convenience. The basement offers a striking New York style lounge vibe- an entertainers dream! It features cognac-coloured mirrors, a fully climatized wine room, a sleek bar with a large fridge, a projector and screen, and mood-enhancing, color-changing onyx walls- giving a combination of elegance, comfort, and high-end design. Features a spacious bedroom and full washroom. This home is perfect for those with a great attention to detail seeking an elevated lifestyle with resort-like amenities in a peaceful and private setting. Professionally Designed by Carina Briskin.
Inclusions: Fridge, Stove, Dishwasher, Washer, Dryer, Hood Fan, Oven, Pool and Equipment, Basement Fridge, Projector and Equipment. In-ground Sprinkler system, Water Purifier, Outside speakers. All Furniture (custom and non-custom) is negotiable. See feature sheet in docs for all upgrades/renos.
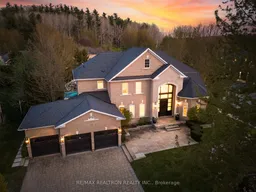 50
50

