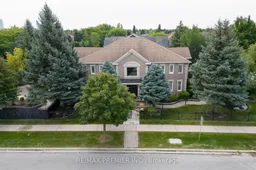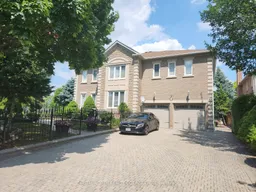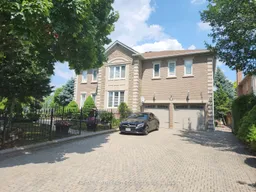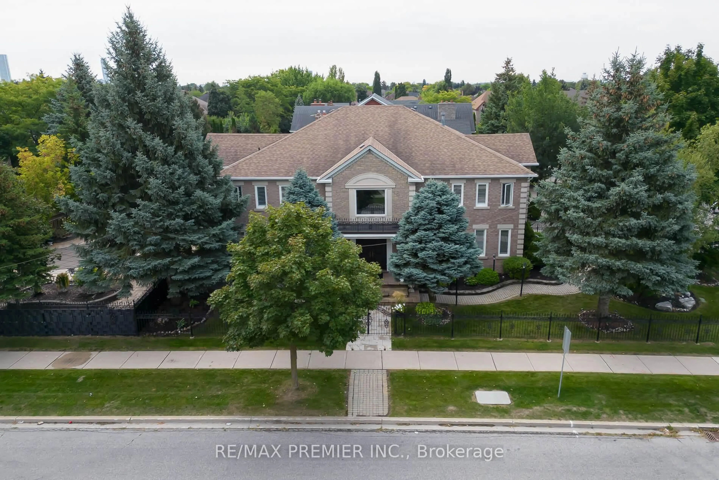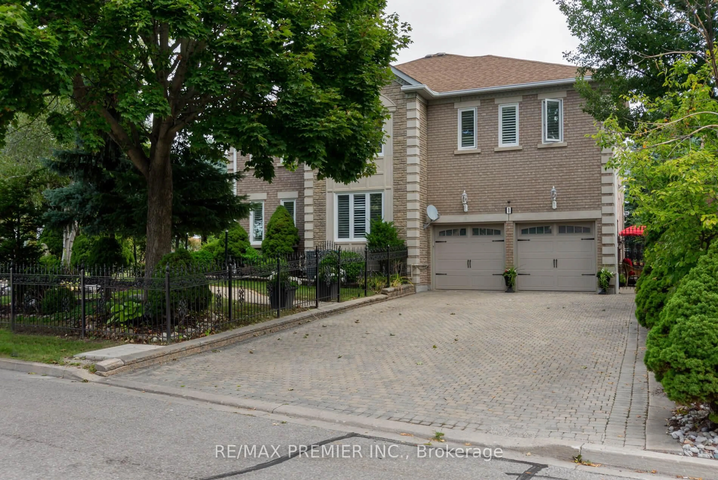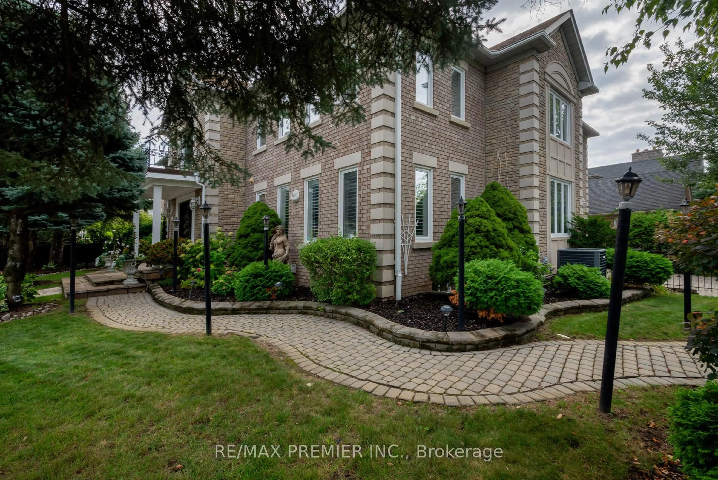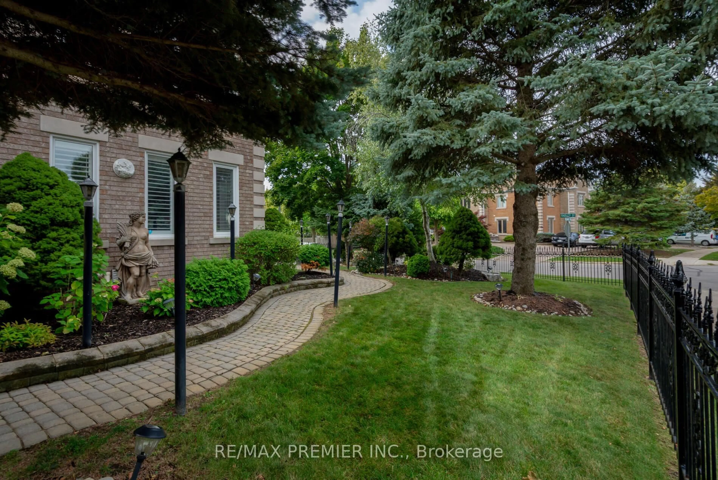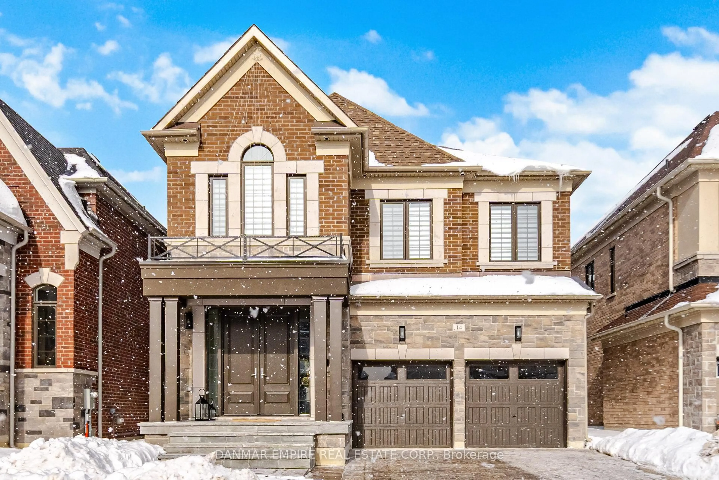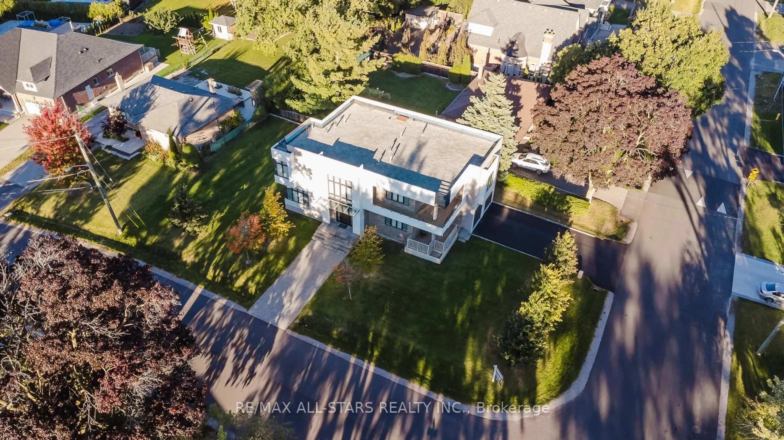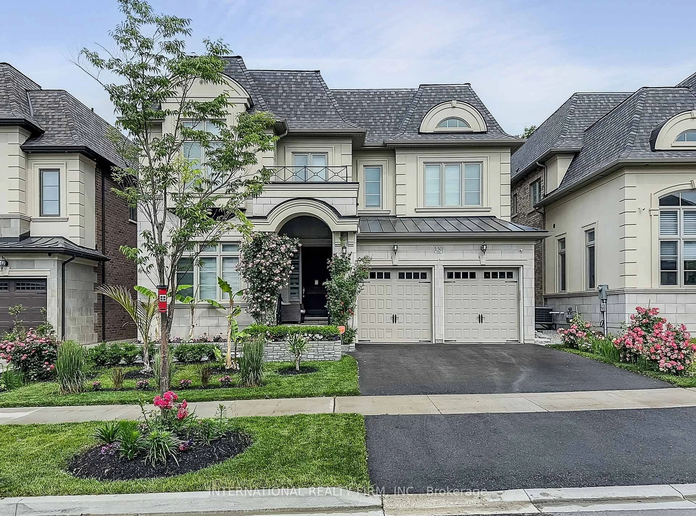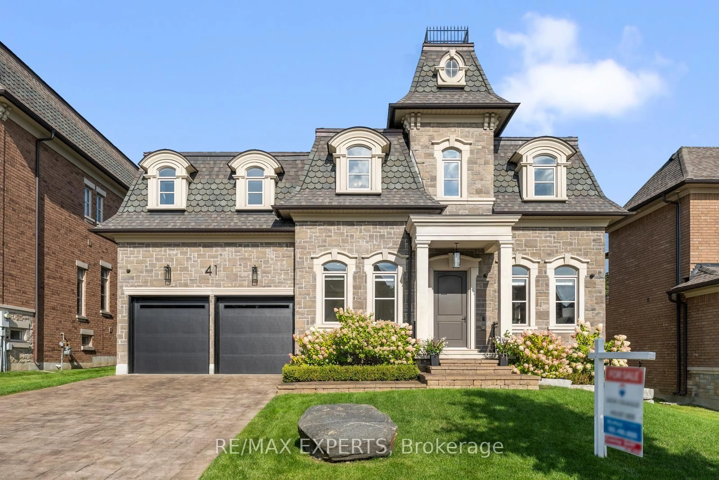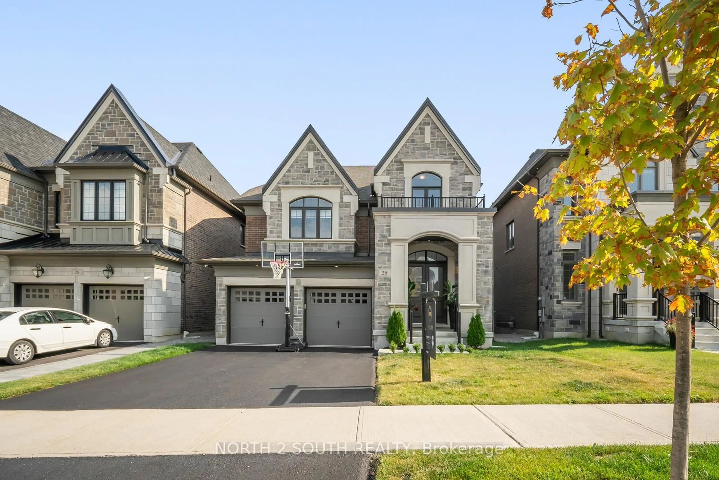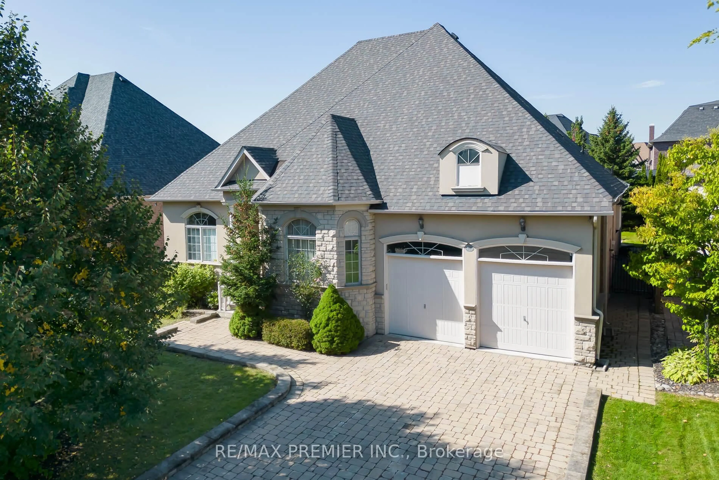1 Radley St, Vaughan, Ontario L4L 8J7
Contact us about this property
Highlights
Estimated valueThis is the price Wahi expects this property to sell for.
The calculation is powered by our Instant Home Value Estimate, which uses current market and property price trends to estimate your home’s value with a 90% accuracy rate.Not available
Price/Sqft$249/sqft
Monthly cost
Open Calculator
Description
This freshly painted 5202 Sqft 5 Bedroom Home Plus 2470 Sqft Finished Basement with 2 Bedrooms, Open Concept Huge 2nd White Kitchen, Great Room or Rec Room Being Completely Separate Quarters with a Separate Side Entrance making it a Self Contained Apartment for Tenants, Nanny or Sharing With Family. Situated on a Large Corner Lot with a Resort Like Backyard and a Inground Pool, 2 Separate Sitting Locations with Pergola, Large Stone Patios for Gatherings. Complete Privacy with Large Mature Trees. Fenced with Wrought Iron Fencing. Across from A Large Park With Tennis Courts. Within Walking Distance To School, 20 Foot Ceilings in Entrance. You Will love the Double Staircase the Moment you Enter-. Pride of Ownership throughout. Renovated Kitchen with Center Island to Seat 4 More Guests Plus an Eat in Area to Seat 8 or More . Walking out to a Resort like Backyard. All Rooms oversized, almost 2 Master Bedrooms with full Ensuites. Immaculate Move in condition, shows 10+++ Upgrades & Updates to Numerous to Mention. Please See List attached. A Must See.
Property Details
Interior
Features
Main Floor
Dining
3.93 x 6.09Parquet Floor / Formal Rm / Crown Moulding
Living
4.09 x 3.93hardwood floor / Crown Moulding / Formal Rm
Library
5.48 x 3.68Parquet Floor / Crown Moulding / Separate Rm
Kitchen
3.96 x 7.92Ceramic Floor / W/O To Patio / O/Looks Pool
Exterior
Features
Parking
Garage spaces 2
Garage type Attached
Other parking spaces 6
Total parking spaces 8
Property History
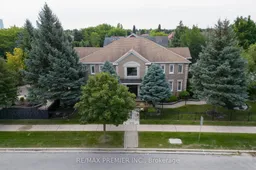 50
50