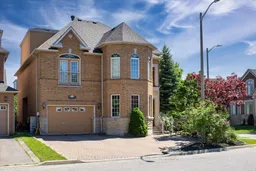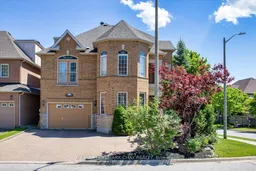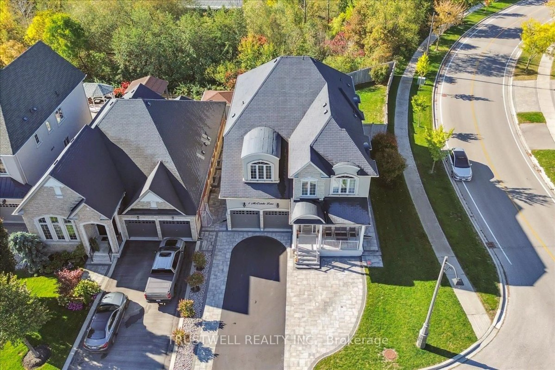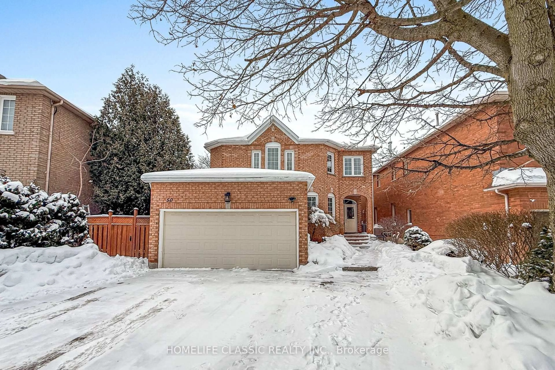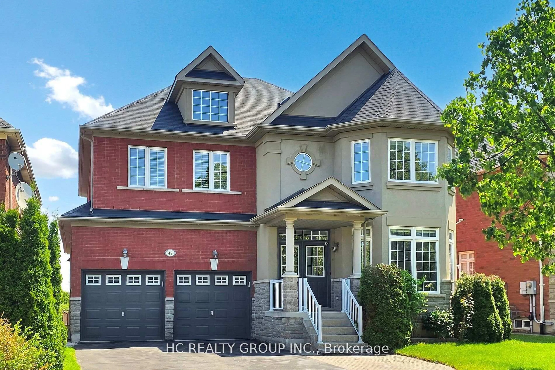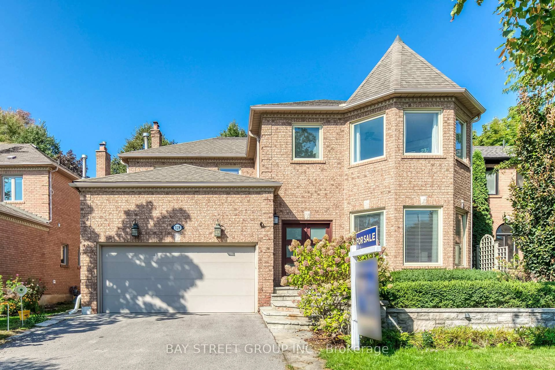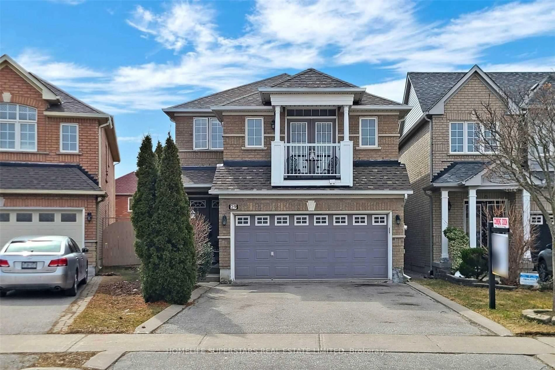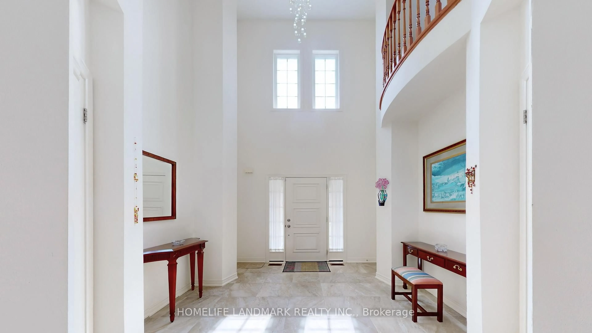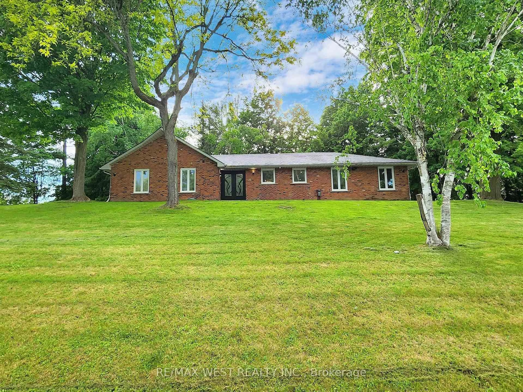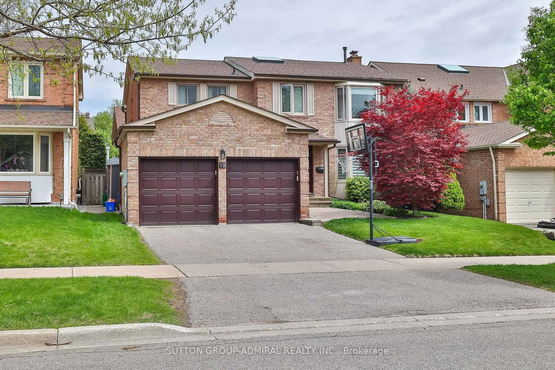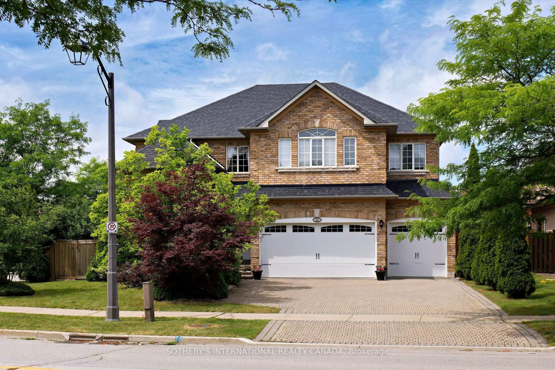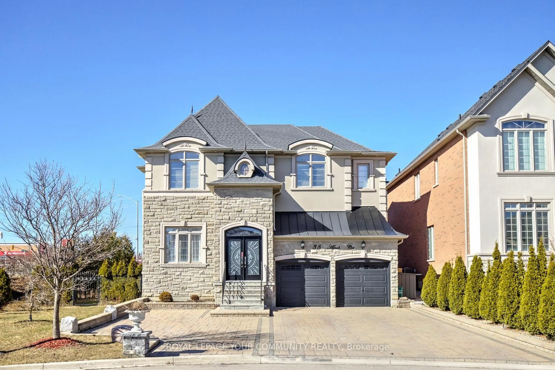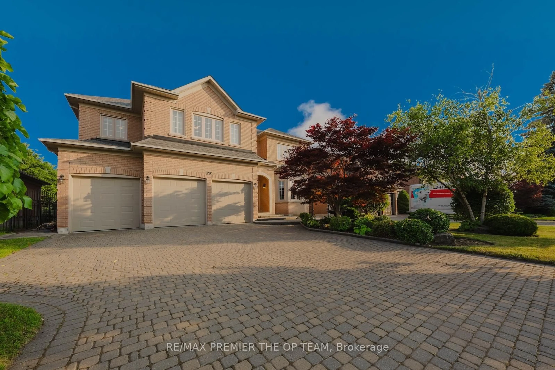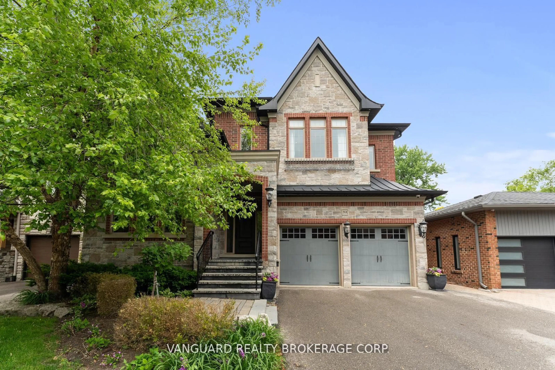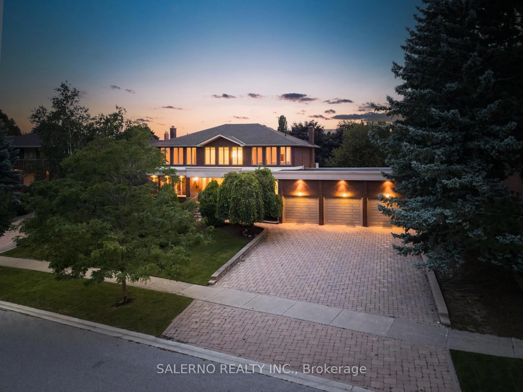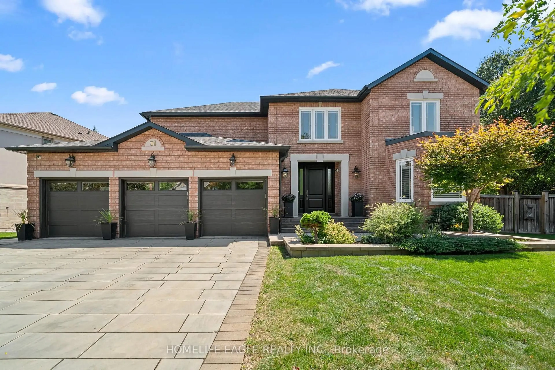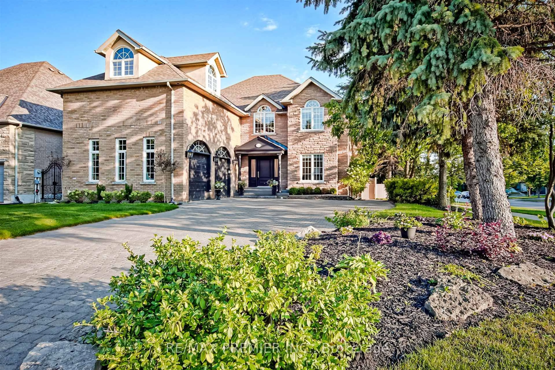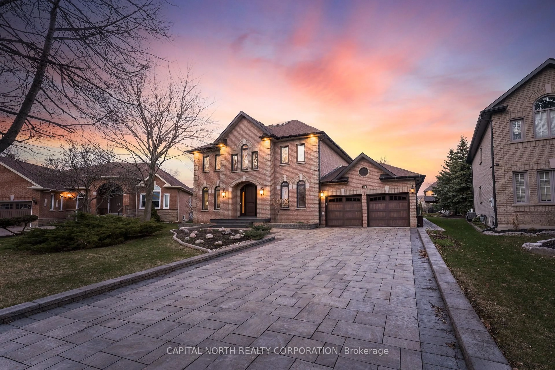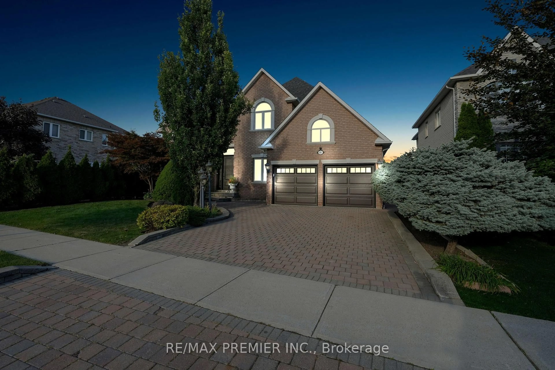***Thornhill Woods*** Large 3-Storey Family Home ( 4136 SQ.Ft) Sits On A Premium 45' Corner Lot Features An Open Concept Design with 9' Ceilings Throughout The Main Floor. The functional, Eat-in Gourmet Kitchen Is Perfect for Cooking and Entertaining. Large Primary Room Offers A Spa-like Bathroom, And There Are Many Large Bedrooms To Accommodate A Growing Family. An Entire 3rd Floor Loft Provides Own Ensuite & Shower, Offering Extra Living Space for In-Law/Nanny Suite With Tons Of Additional Storage Space. Driveway Extended To Allow For 5 Additional Car Parking Spaces. New Deck With Modern Glass Inserts, Minutes To Hwy 7 & Hwy 407, Golf Courses, Shopping Centres, Restaurants, Public Transit, Parks, Library, Community Centre And Schools (2-Minute Walk To Bakersfield Public School), High School District: Stephen Lewis Secondary School. (A/C- Replaced 2023), Central Vac (2 Months New), Roof (Replaced Within 5 Years)
Inclusions: Fridge, Stove, Dishwasher, Washer & Dryer, Extra Fridge & Freezer in Basement. All ELF's & Window Blinds. Central Vac, 220 Volt E-Car Charger Garage Door Openers.
