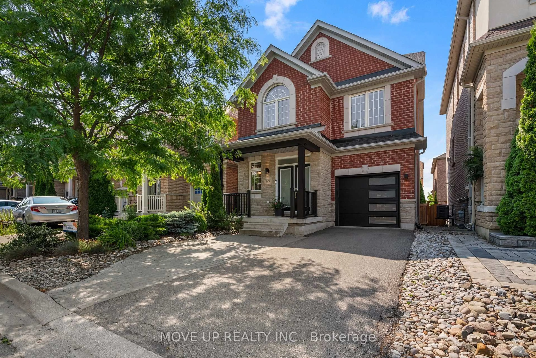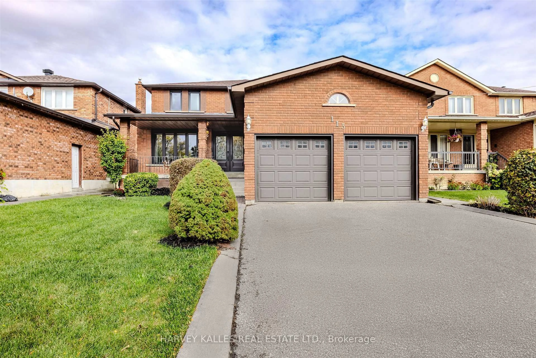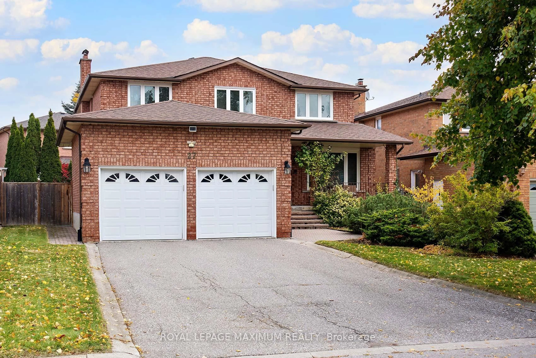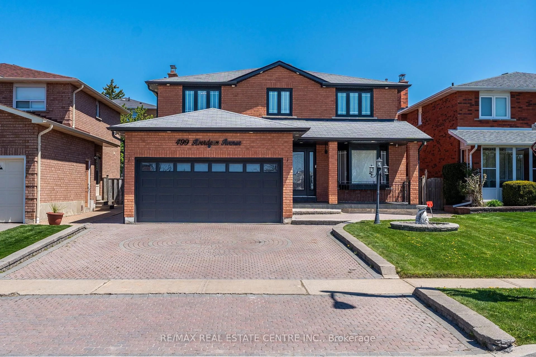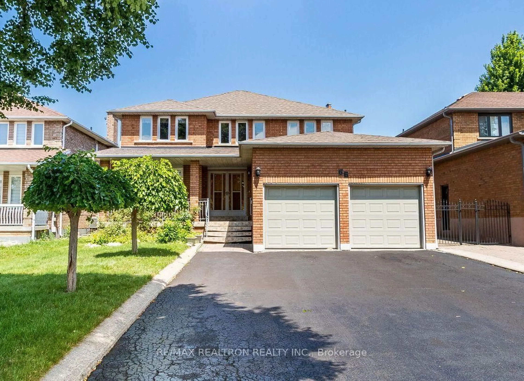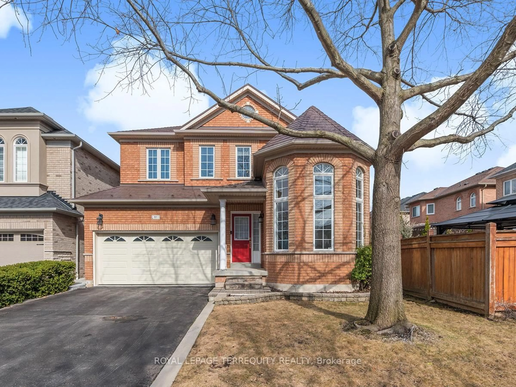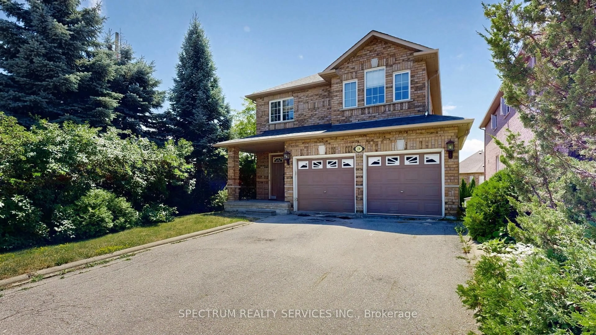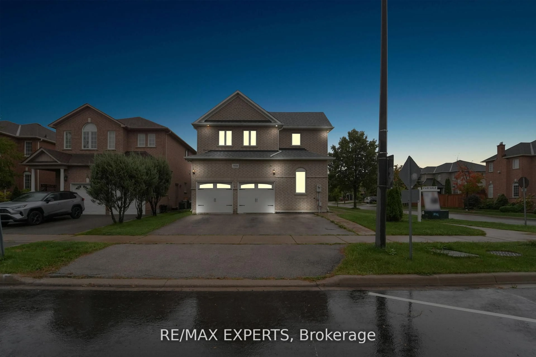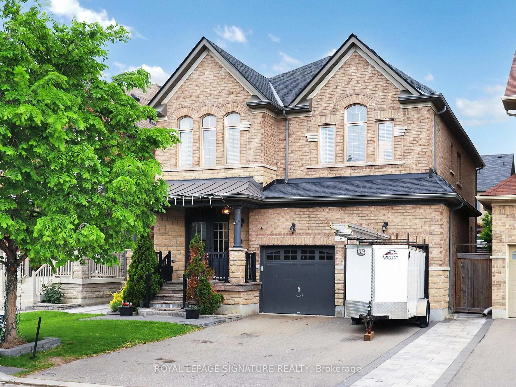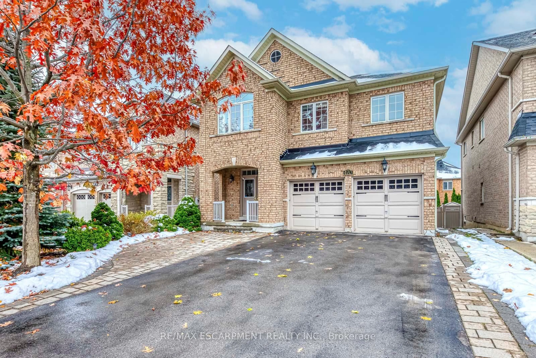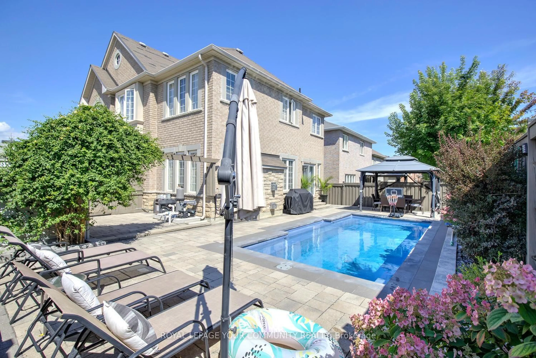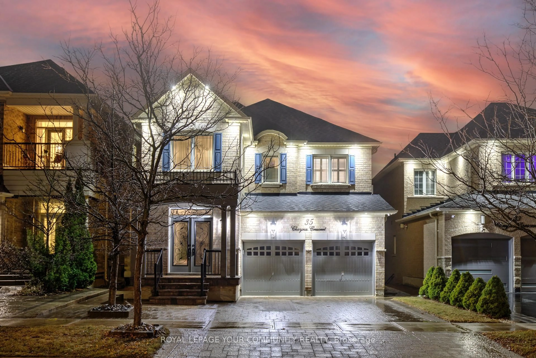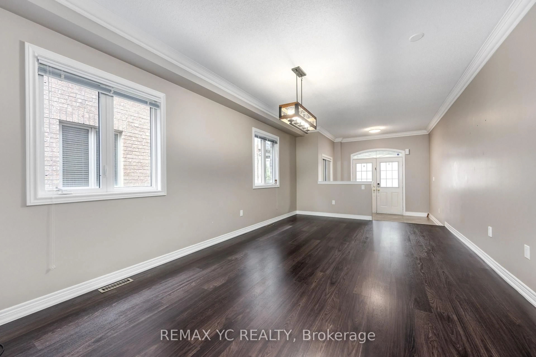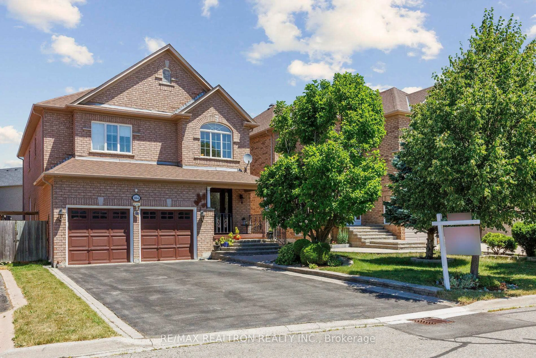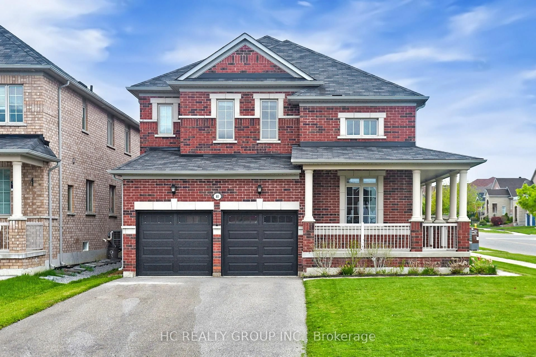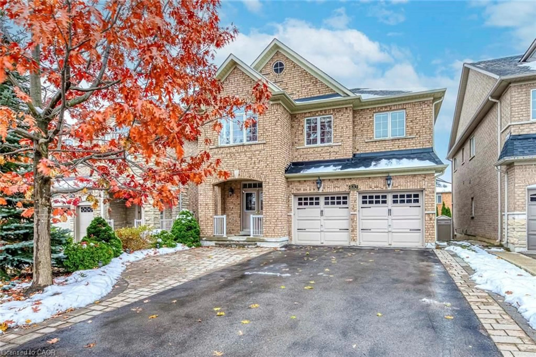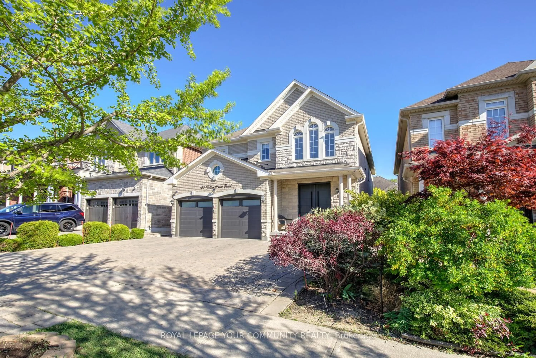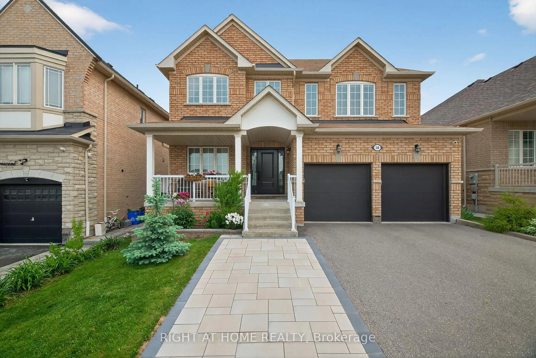This stunning 2008 Fernbrook executive home offers 2,577 sq ft of luxurious living space, featuring four spacious bedrooms and 2.5 bathrooms. Situated on a premium lot, the residence boasts over $80,000 in builder upgrades, enhancing its elegance and functionality.Upon entering, you're welcomed by a grand foyer with soaring 20-foot ceilings and an elegant chandelier. The open-concept living and dining areas showcase hardwood floors and crown molding, while the family room features a 12-foot cathedral ceiling and a cozy gas fireplace.The gourmet kitchen is a chef's dream, equipped with top-of-the-line stainless steel appliances, including a 36-inch Wolf stove and a Sub-Zero refrigerator. A center island with a breakfast bar, ceramic mosaic backsplash, and double sliding doors leading to the backyard complete this culinary haven.The primary bedroom serves as a private retreat, offering a five-piece ensuite bathroom with a soaking tub and a spacious glass-enclosed shower. Additional bedrooms are equally inviting, each with hardwood floors and ample closet space.The expansive 1,136 sq ft basement with 9-foot ceilings presents endless possibilities for customization. Outside, enjoy a meticulously landscaped backyard with a raised stone patio, pergola, and integrated speakersperfect for entertaining.Located near top-rated schools, community centers, and parks, this exceptional home combines luxury and convenience in a vibrant neighborhood.
Inclusions: Two garage door openers with two remotes, ceiling storage rack and all shelving in the garage, central vacuum and equipment, two outdoor speakers, pergola with bench in the backyard, all electric light fixtures, window coverings, 36 counter depth subzero fridge, six burner 36 wolf gas stove, Zephyr 40 hood vent with touchless sensors, Jenn-Air dishwasher, reverse osmosis with alkaline water filtration system & spout, water softener (as-is), Rheem on demand water heater, Goodman high-efficiency furnace, Carrier central air conditioner, Whirlpool front loading washer and dryer, 4 zone irrigation system & 6 cameras/PVR.
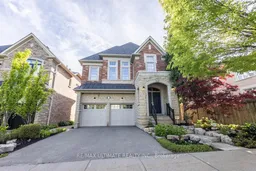 50
50

