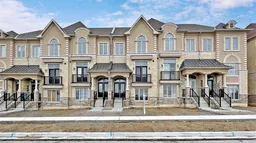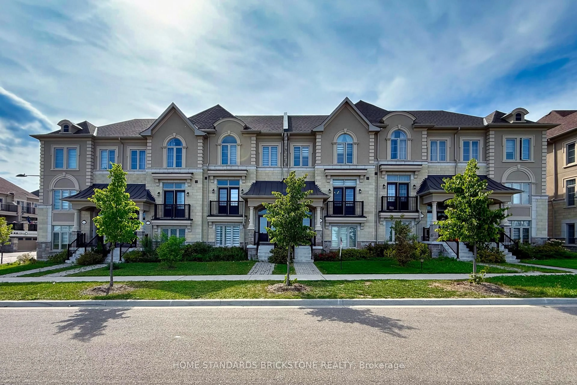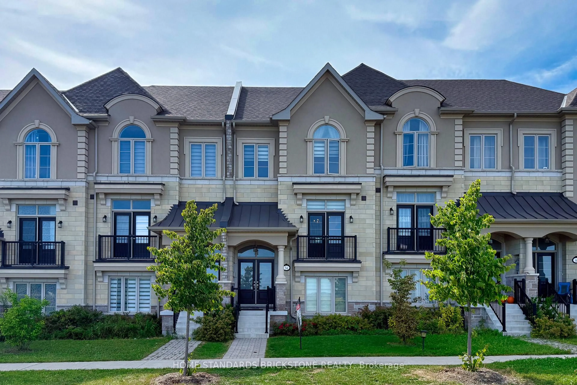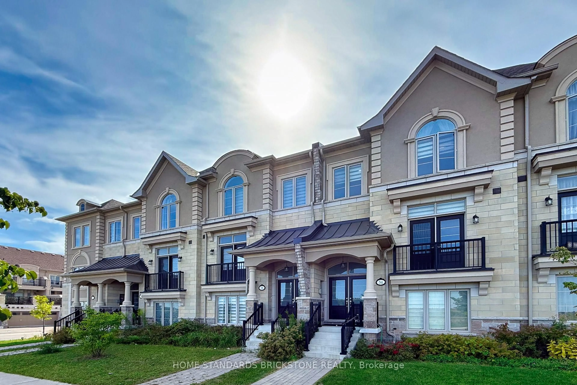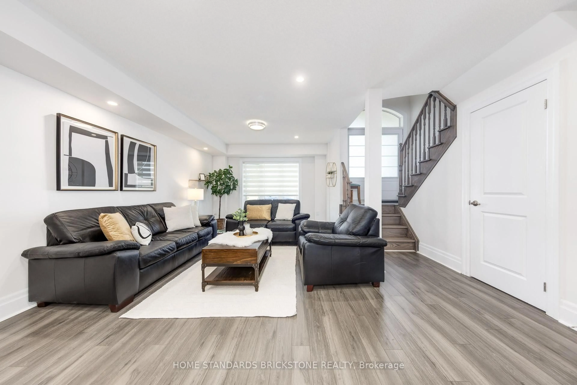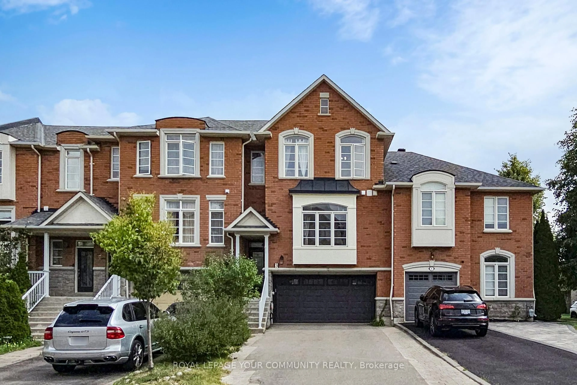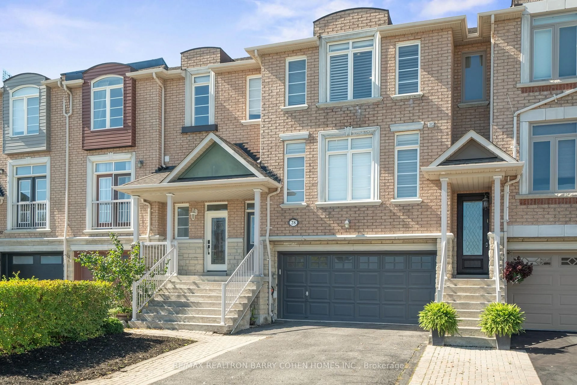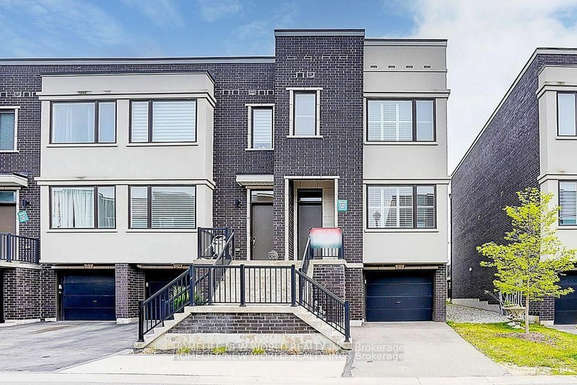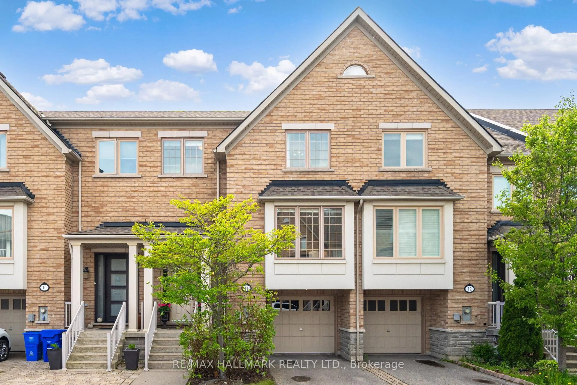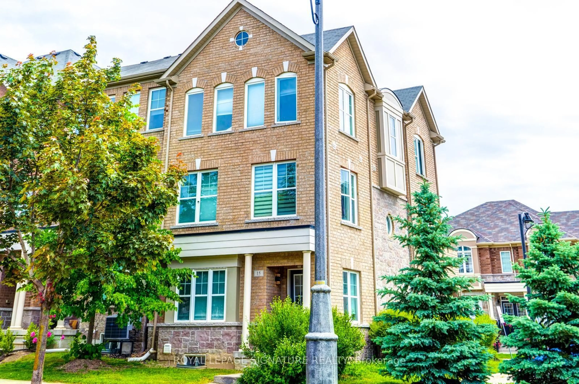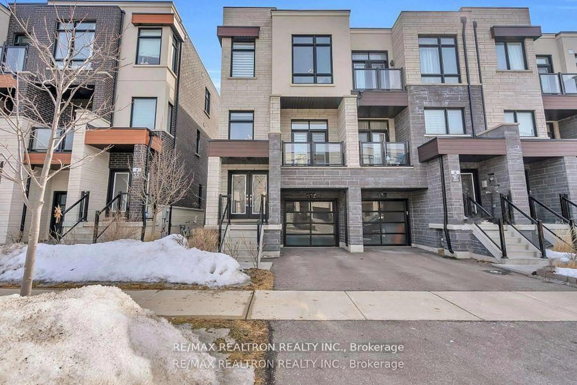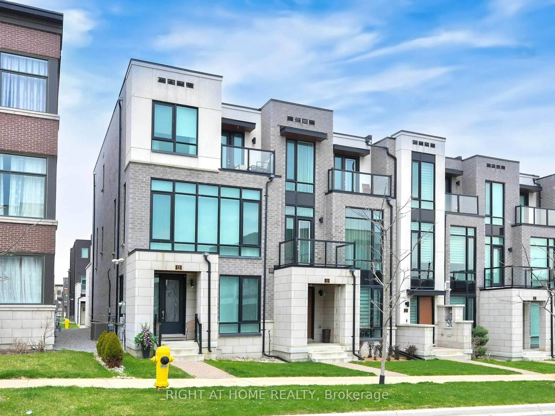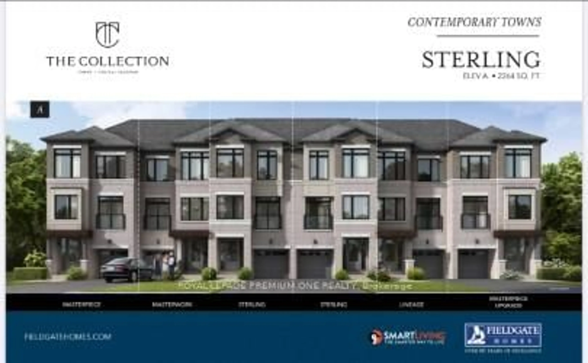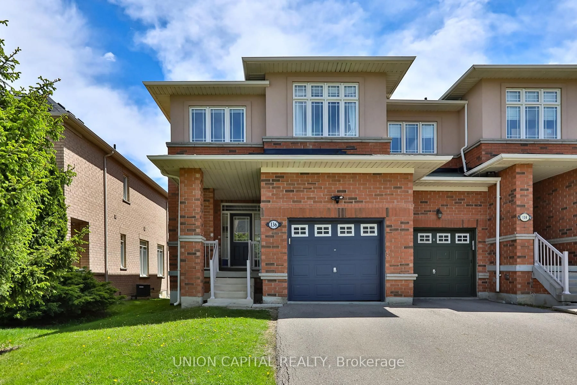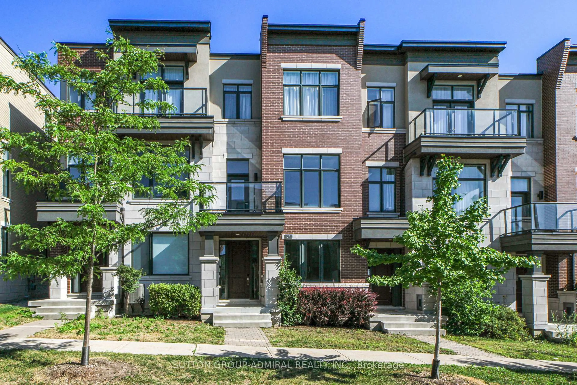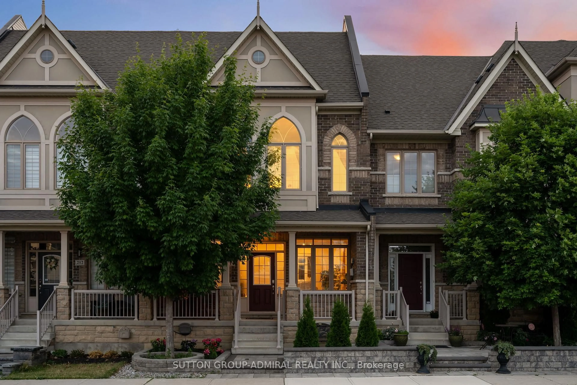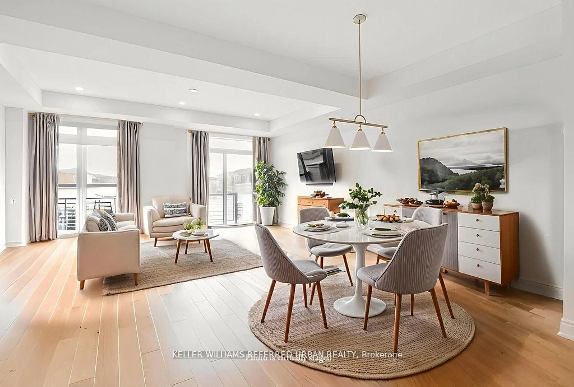54 Campobello St, Vaughan, Ontario L6A 5B3
Contact us about this property
Highlights
Estimated valueThis is the price Wahi expects this property to sell for.
The calculation is powered by our Instant Home Value Estimate, which uses current market and property price trends to estimate your home’s value with a 90% accuracy rate.Not available
Price/Sqft$625/sqft
Monthly cost
Open Calculator

Curious about what homes are selling for in this area?
Get a report on comparable homes with helpful insights and trends.
+10
Properties sold*
$1.2M
Median sold price*
*Based on last 30 days
Description
Welcome to 54 Campobello St, a Stunning Executive Townhome nestled in the Exclusive Thornhill Trails community. This 3 Bedroom & 4 Bathroom Home offers over 2,000 SQFT of Finished Living Space and is highlighted by a 400 SQFT Main Floor Terrace/Patio, an Above-Grade Lower-Level Living Space flooded with Natural Light, and an Attached 2-Car Garage.The Property features modern finishes including Hardwood Flooring throughout Living Spaces on Main and Upper Levels, 9 Ceilings, an Upgraded Solid Wood Staircase, Recessed Potlights, Oversized Windows, and more. The Open-Concept Living/Dining Room is spacious and elegantly accented with Picture-Frame Wall Mouldings. The Kitchen is appointed with Granite Countertops, a Large Centre Island/Breakfast Bar, Upgraded Cabinetry, and a Sunlit Breakfast Area with a Walk-Out to the Terrace/Patio. The Primary Bedroom is generously sized and includes a 5-Piece Ensuite, Walk-In Closet, and Private Balcony. The Above-Grade Lower-Level Family Room flexes easily for Entertainment, a Home Gym, or Office and is served by a Convenient 2-Piece Bathroom and Full-Size Laundry Room. Outdoors, the 400 SQFT Terrace/Patio extends the living area and includes a Gas Line for effortless BBQ Hook-Ups. This Prime Location offers easy access to Transportation, Shopping, Dining, and everyday Convenience. Residents can quickly reach Highways 400 & 407, GO Trains at Rutherford GO Station, daily essentials at Rutherford Marketplace (Longos, Shoppers Drug Mart, LCBO, and Dining Options) , and Shopping at Promenade Shopping Centre and Vaughan Mills.
Property Details
Interior
Features
Exterior
Features
Parking
Garage spaces 2
Garage type Built-In
Other parking spaces 2
Total parking spaces 4
Property History
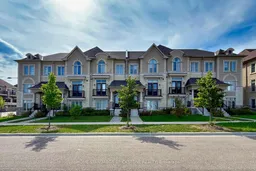 50
50