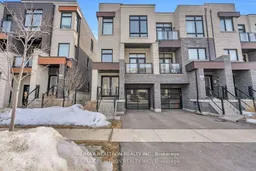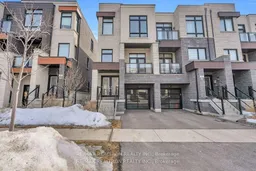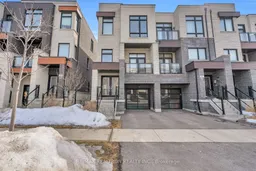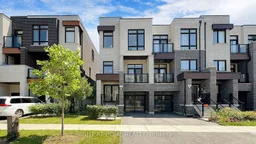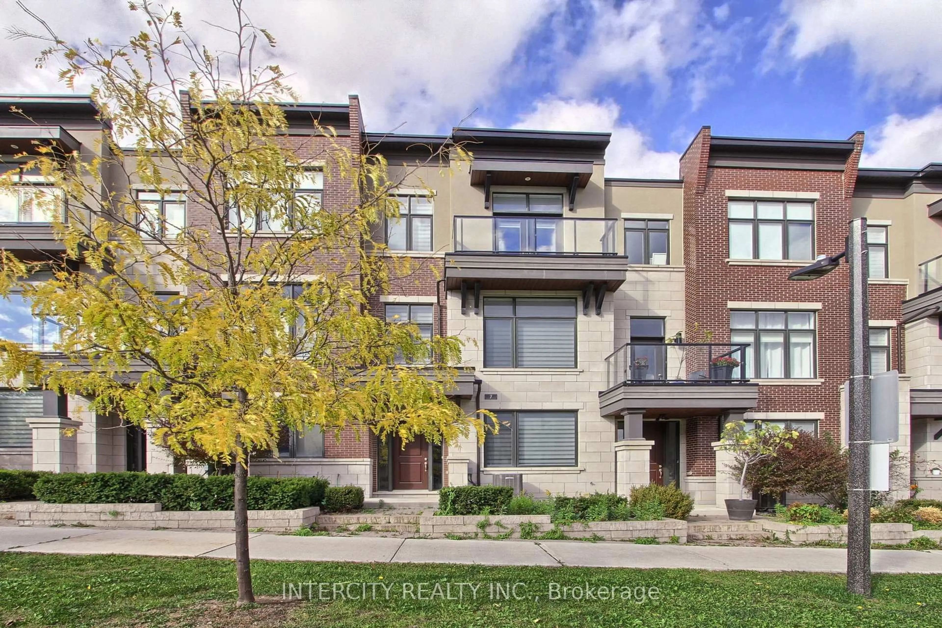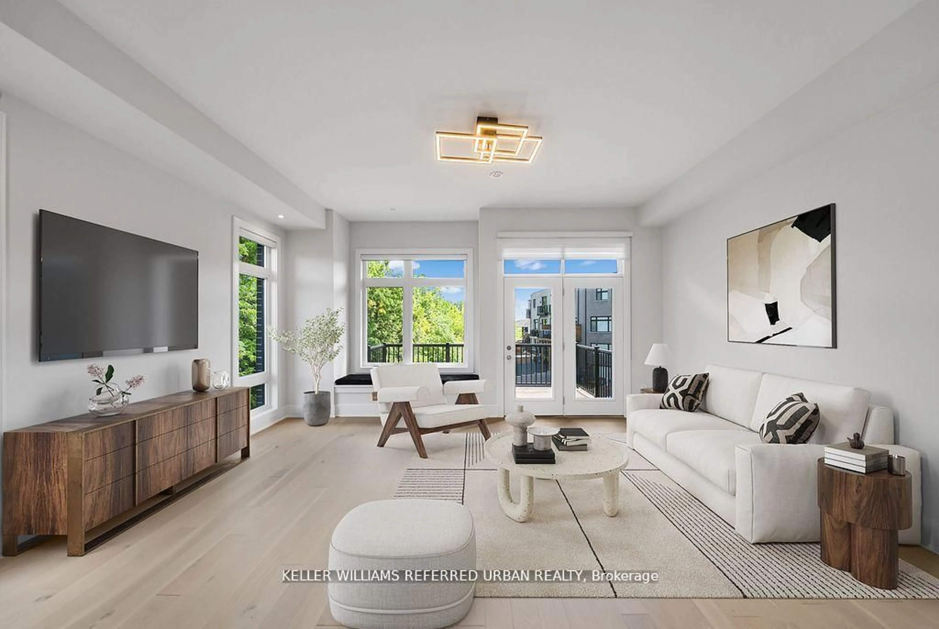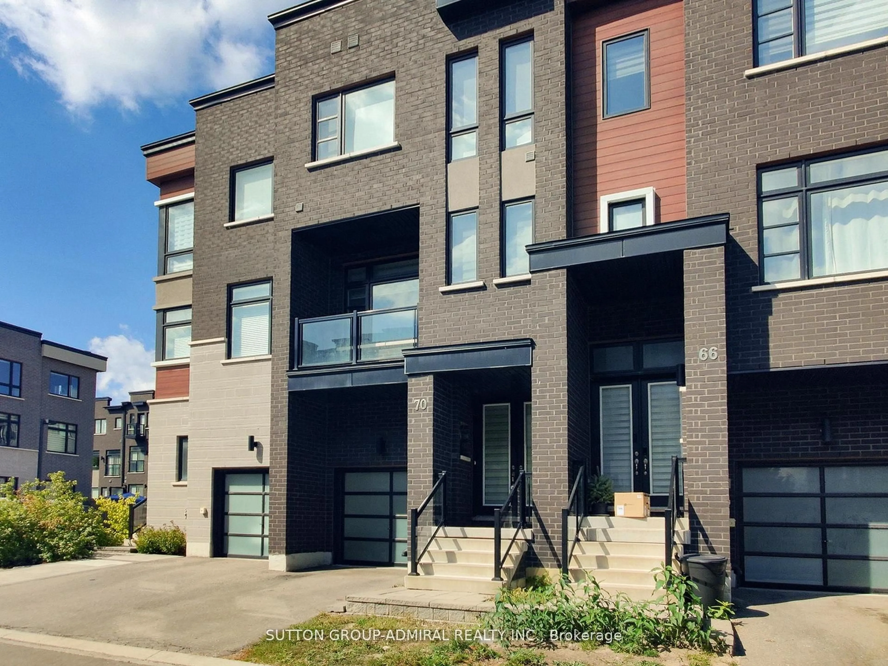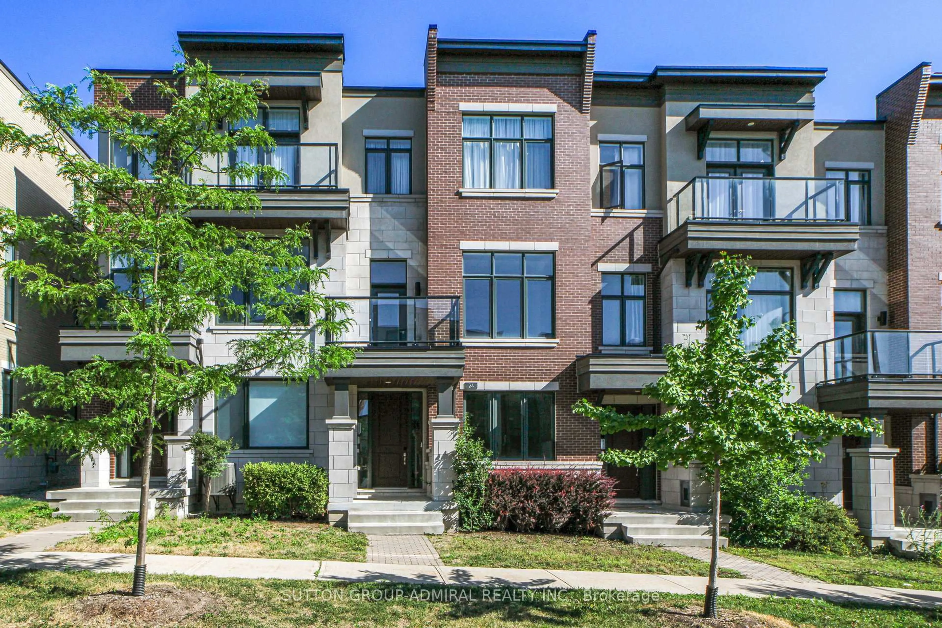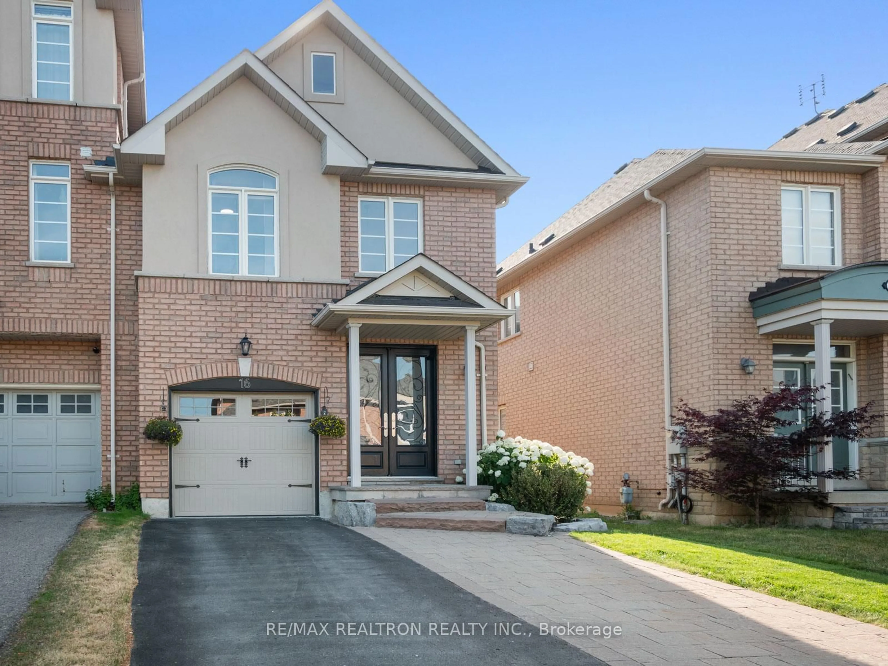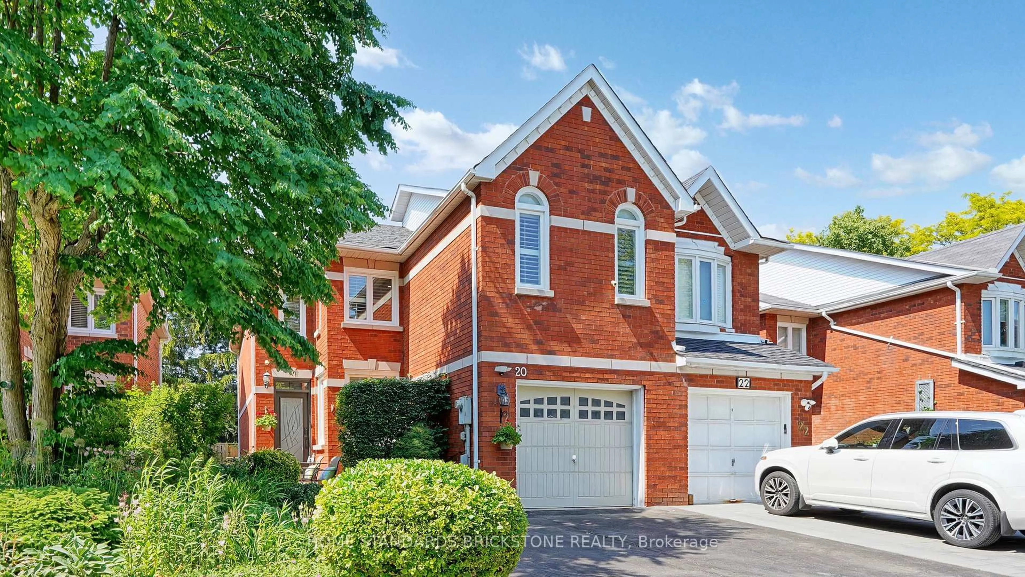This is your golden ticket to living in style and luxury. Stunning 4 bedroom end-unit freehold townhome, located in the prestigious Valleys of Thornhill community. This spacious home features approx 2400 sq ft of living space throughout 3 finished levels & room to grow w/ 4th lower level. TEN-ft ceilings on the main floor & 9-ft ceilings upstairs create a bright and airy ambiance filled w/ natural sunlight. The open-concept main floor has a formal dining room with w/o to balcony, upgraded kitchen w/ extra-large island & breakfast bar, quartz countertops, custom ceiling-height built-ins, gas stove & all stainless steel appliances. The family room features a Napoleon fireplace & w/o to deck with Southern exposure & beautiful sunset views. Other luxury finishes include hardwood floors (NO carpet) & upgraded staircases with modern railings. Primary bedroom includes a walk-in closet, 4 piece bath w/ glass shower & free-standing tub, plus a private balcony - ideal for morning coffee or evening relaxation. The ground level is fully finished w/ separate entrance, second kitchen & 3-piece bathroom, offering endless possibilities as an in-law suite, 5th bedroom, or an additional living space. The unfinished basement features an extra-large window, providing potential for a second apartment, extra bedroom, home office, or recreation room. Garage access & backyard privacy w/ landscaped cedar hedge. Located within minutes of top-rated schools, parks, Lebovic Community Centre, restaurants, shopping, LA Fitness, major Highways, and public transit, this home checks all boxes. Don't miss this golden opportunity! Extras: High-efficiency furnace, humidifier, tankless water heater (rental), central vac, automatic garage door opener. Built in 2019. Completely freehold with no maintenance fees!
Inclusions: S/S fridge, gas stove, dishwasher. Front load washer & dryer. All existing window coverings and light fixtures. Garage door opener.
