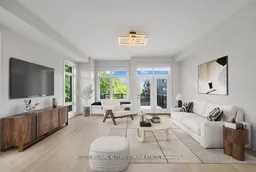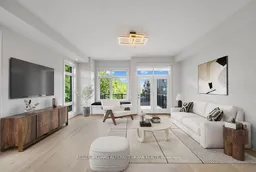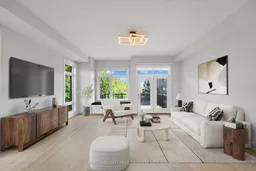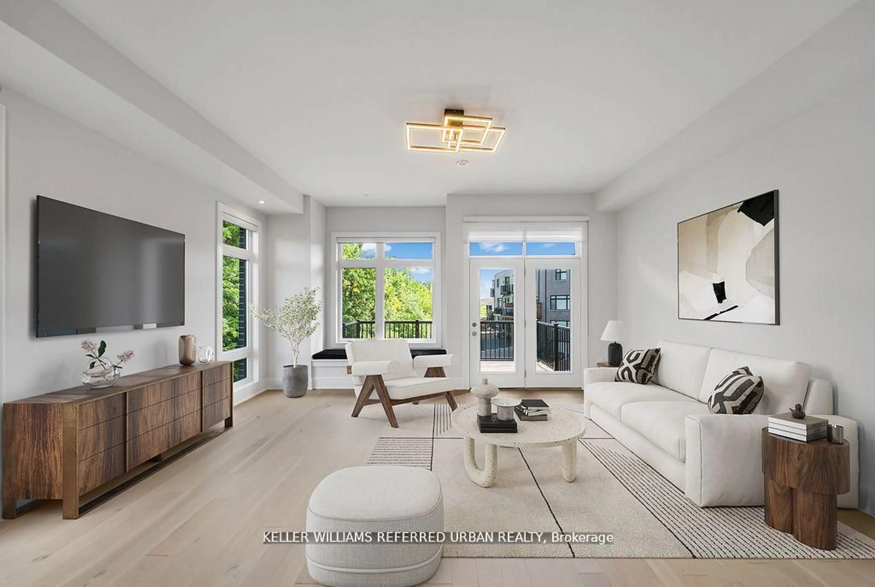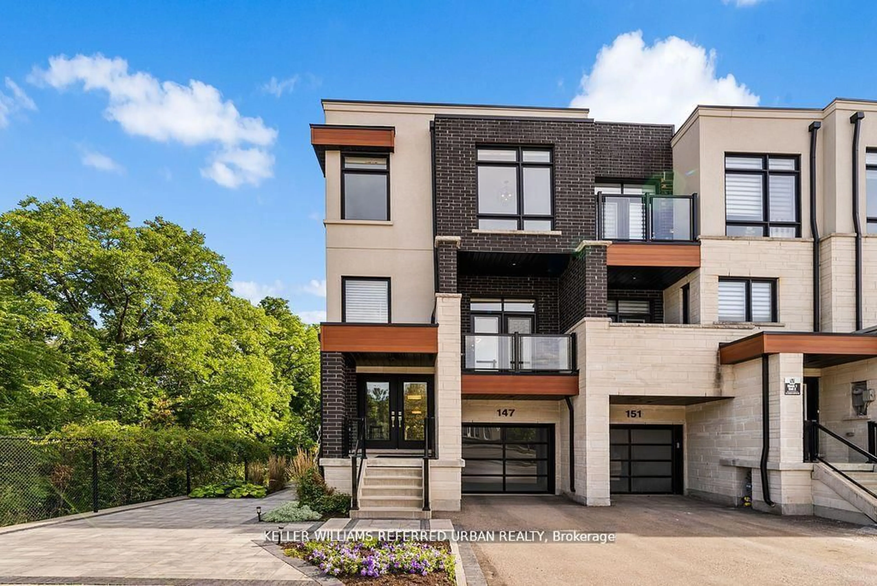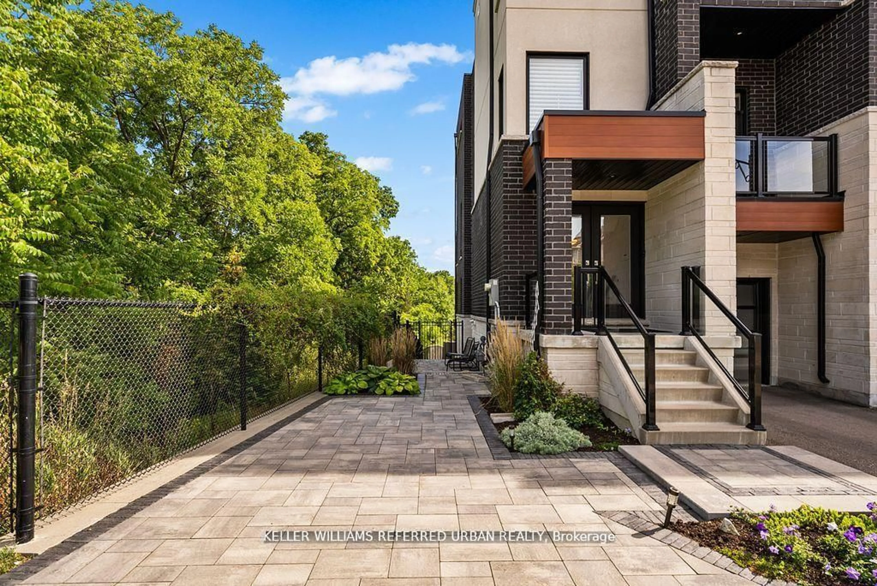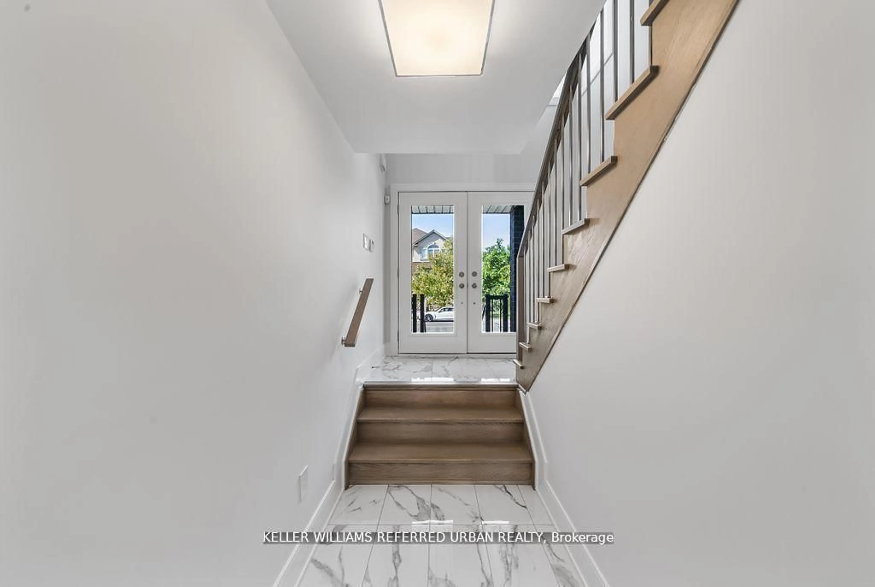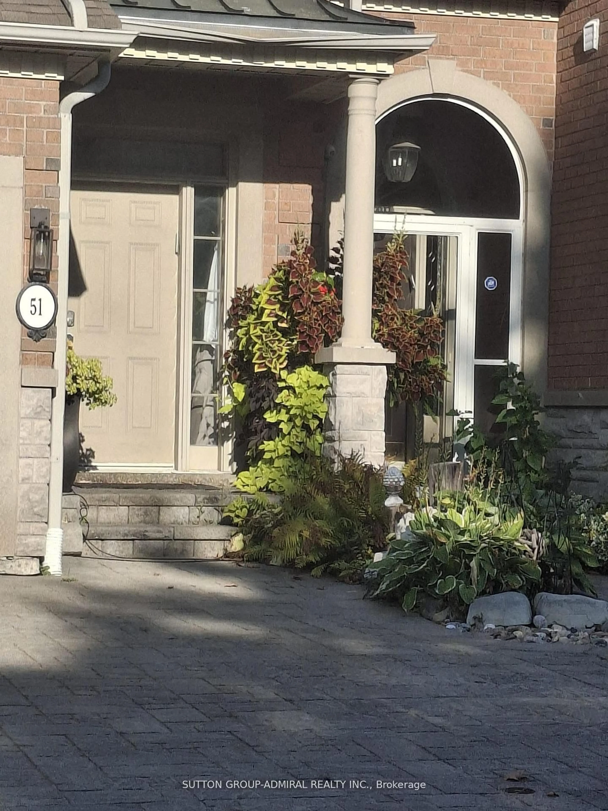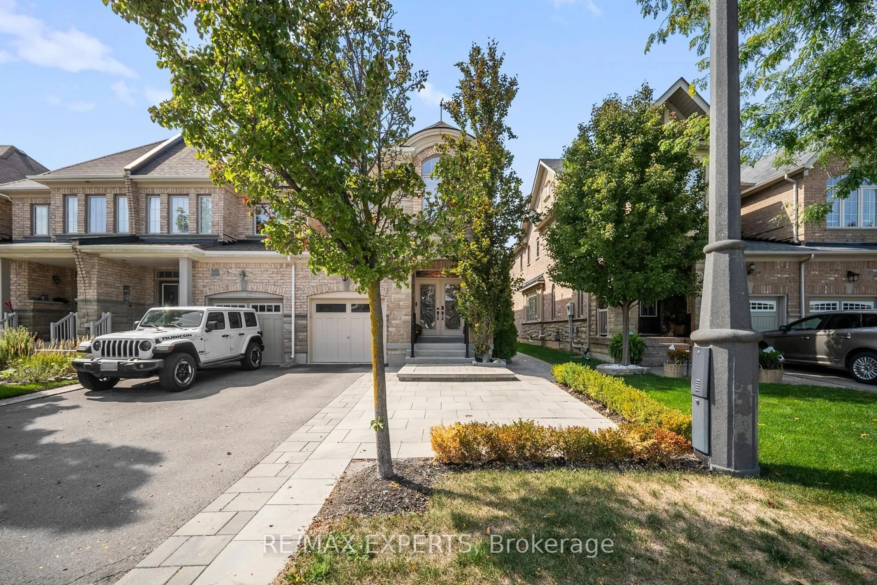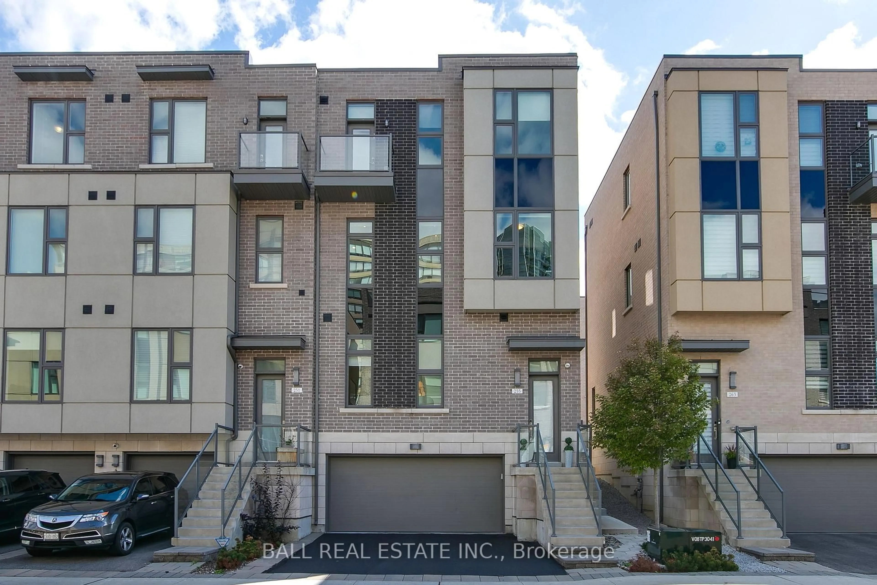147 Lebovic Campus Dr, Vaughan, Ontario L6A 5A1
Contact us about this property
Highlights
Estimated valueThis is the price Wahi expects this property to sell for.
The calculation is powered by our Instant Home Value Estimate, which uses current market and property price trends to estimate your home’s value with a 90% accuracy rate.Not available
Price/Sqft$586/sqft
Monthly cost
Open Calculator
Description
Dream home in Patterson - with income-generating, TWO-STORY LOWER LEVEL APARTMENT WITH SEPARATE ENTRANCE. Set on a rare 33' X 94" ravine lot with a walk-out basement and an extra-wide 21' interior, this end-unit townhome is unlike anything else in Patterson. Envisioned by a renowned interior designer, every detail has been thoughtfully curated to surpass model home standards. Step inside to soaring 10' ceilings on the main floor and 9' on the second, smooth ceilings throughout, and rich 5" hardwood paired with 7" modern baseboards and 8' shaker doors. The kitchen is a true showpiece, anchored by a 10' island with dual waterfall edges, quartz counter, walk-in pantry, under-cabinet lighting, and a window seat that captures ravine views. The primary suite offers a retreat-like feel with a custom walk-in closet and spa ensuite featuring a standalone tub, quartz niches, sleek skirted one-piece toilets, and upgraded fixtures. The two-storey basement apartment, complete with laundry, offers versatility - perfect for multi-generational living or as a rental suite generating approximately $2,700/month. Outdoors, professional landscaping, interlock walkways, private side patio with backyard access, extended deck, multiple patios, and vinyl fencing create a private oasis. Added conveniences include dual laundry rooms, CATS5 wiring, BBQ gas line, and extra parking. This is more than a home - it's a statement of style, function, and luxury living.
Property Details
Interior
Features
Main Floor
Dining
4.29 x 3.56W/O To Balcony / hardwood floor
Kitchen
4.65 x 2.59Centre Island / Quartz Counter / hardwood floor
Pantry
2.59 x 1.42Quartz Counter / B/I Shelves / Large Window
Family
5.49 x 4.11W/O To Deck / South View / hardwood floor
Exterior
Features
Parking
Garage spaces 1
Garage type Built-In
Other parking spaces 2
Total parking spaces 3
Property History
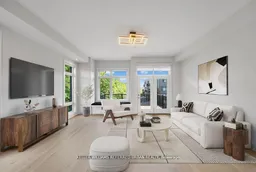 38
38