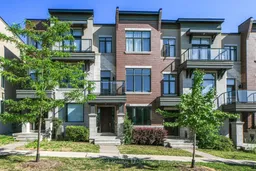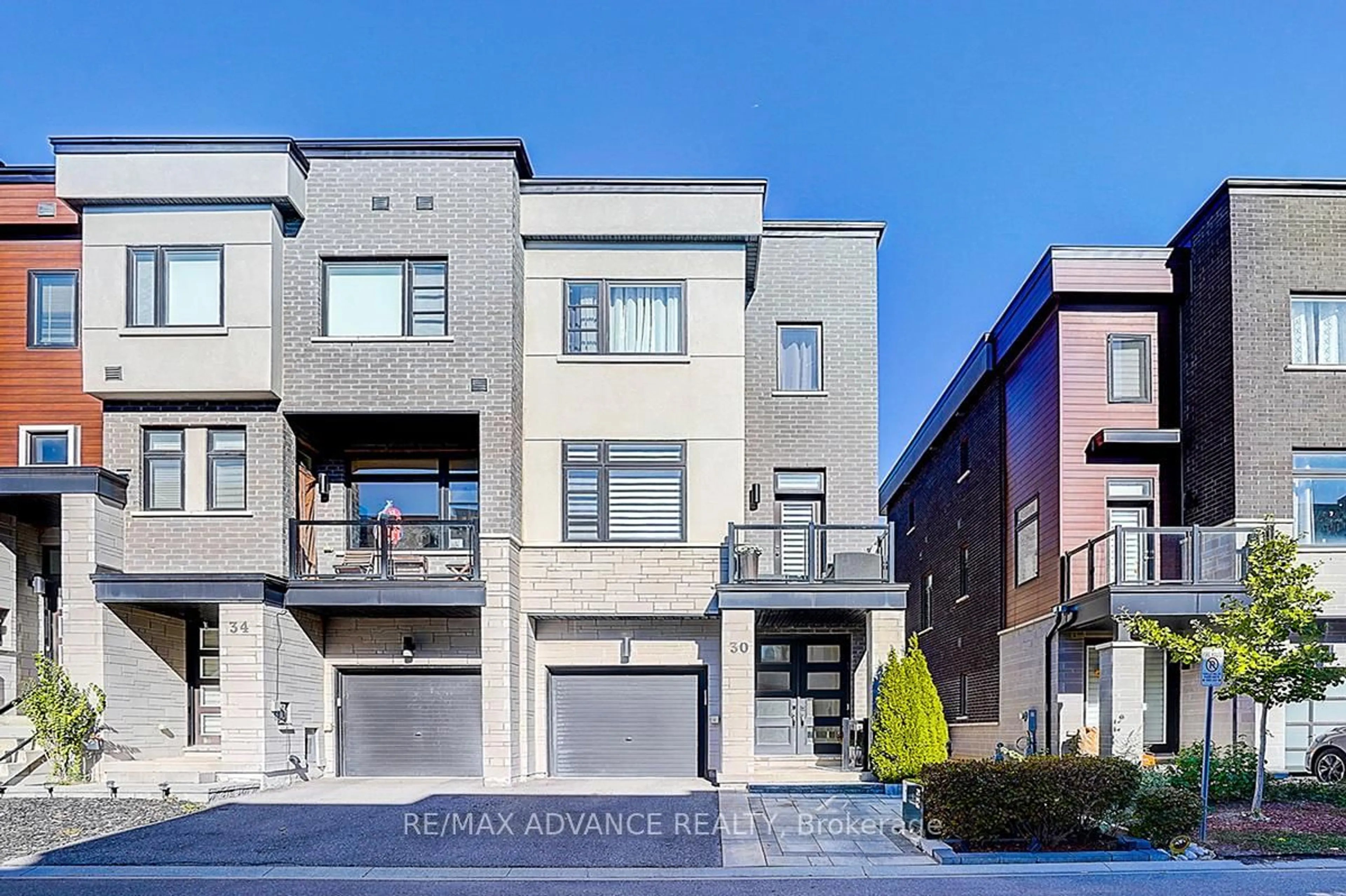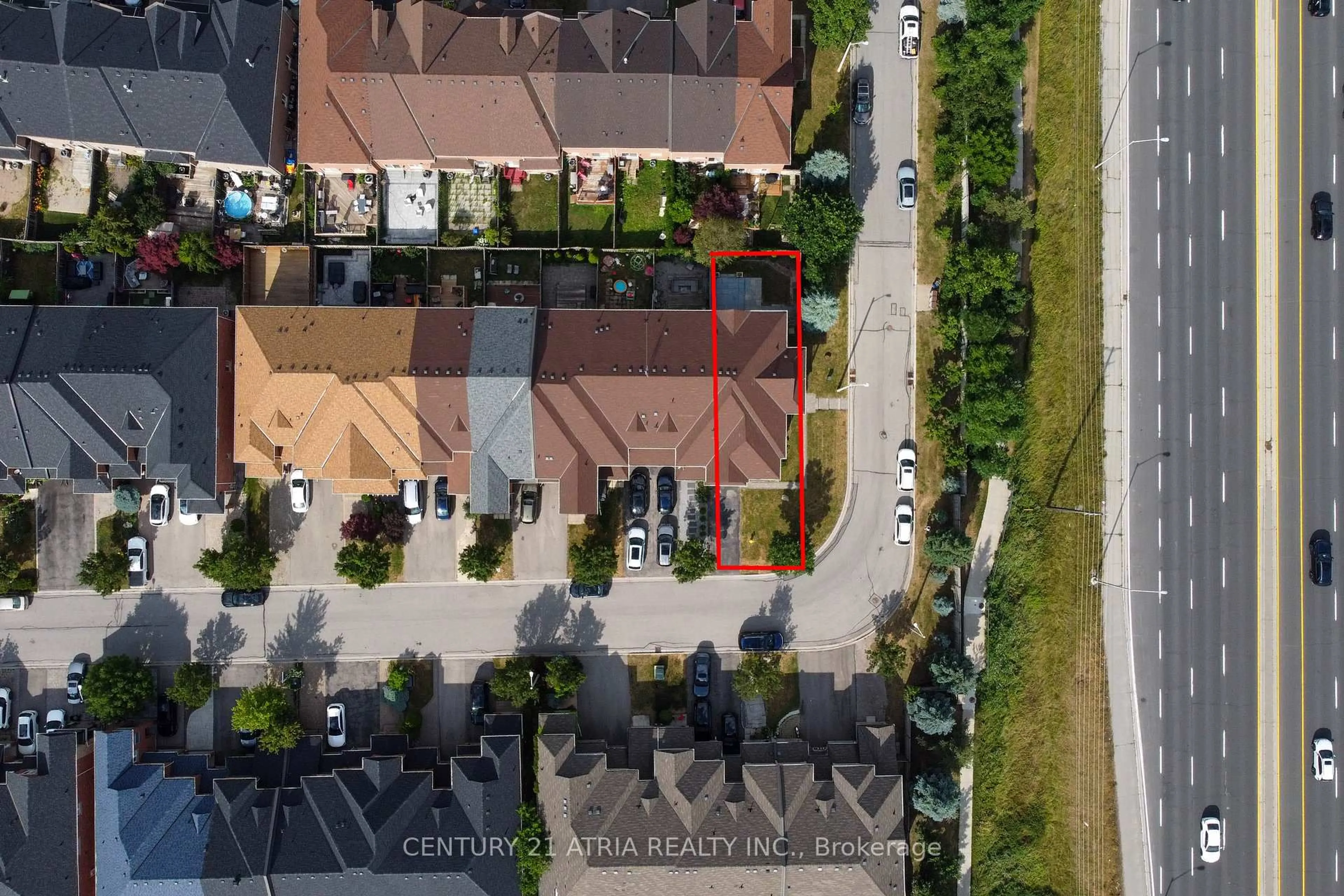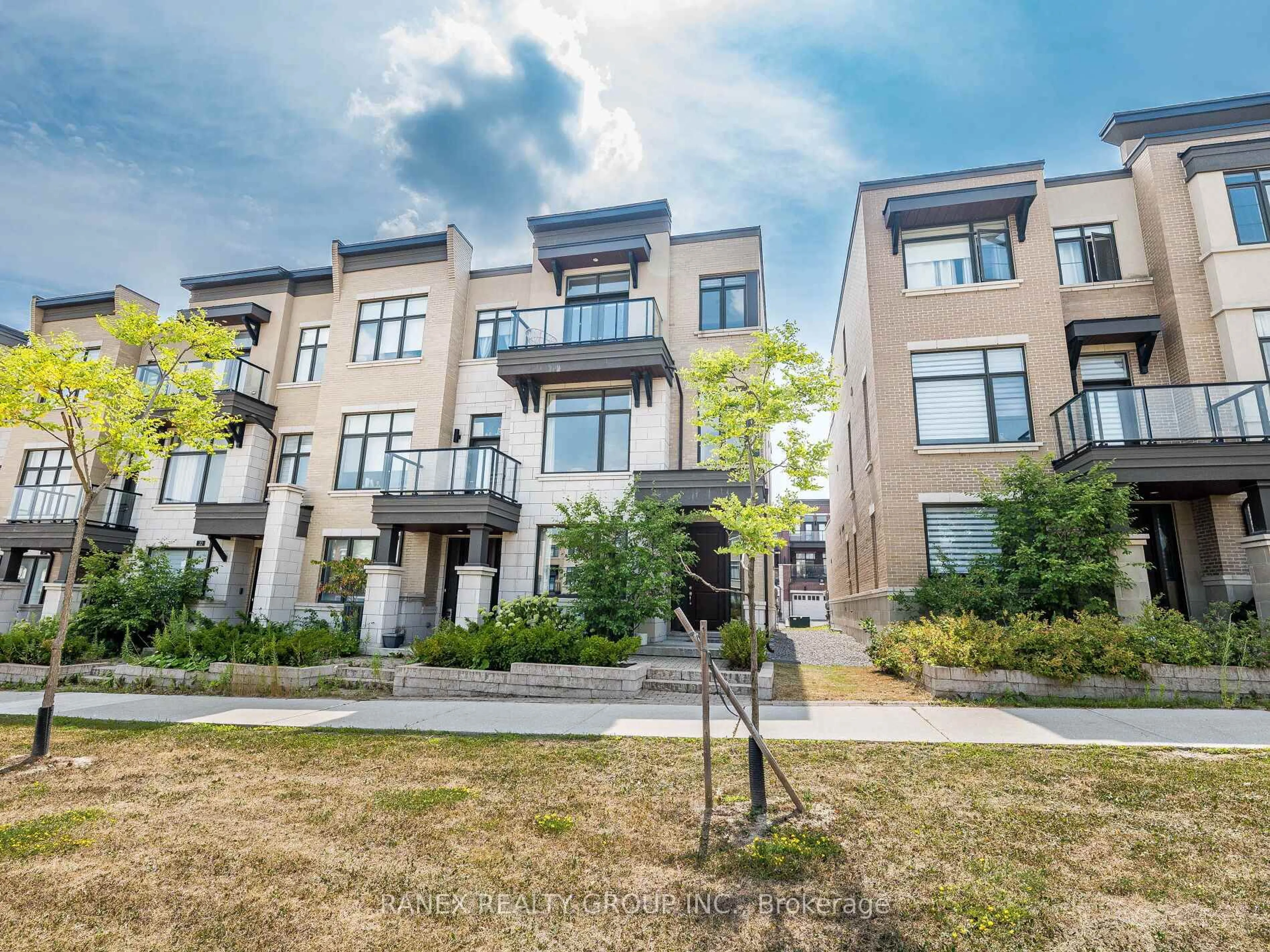Luxurious Remington home in The Valleys of Thornhill! Practical layout, with everything you could need or want. This freehold beauty offers a double-car garage with a double driveway, a bright and spacious layout with soaring 10-ft ceilings on the main floor (9-ft on ground and upper levels). Highlights include hardwood floors on the main, upgraded kitchen cabinetry to the ceiling, and a solid oak staircase with wrought iron pickets. The spa-like primary ensuite features a soaker tub and a glass shower with full-height class and tiling. The gourmet dream kitchen boasts Bosch built-in appliances, a gas cooktop, and a Fisher & Paykel fridge, with a walkout to a massive 16 ft 8 inches x 20 ft terrace over the garage, plus two additional balconies. Vinyl flooring in the primary bedroom and upper hallway. Room on ground floor can be used as a family room or a 4th bedroom. Perfect for multi-generational living, guests, or working from home. There is a full bathroom on that level. Conveniently close to the Hwy 407, Go station, high ranking schools, parks, and the Schwartz/Reisman Centre. Move in and enjoy! https://sites.happyhousegta.com/mls/203199566
Inclusions: Bosch Gas Cooktop, Bosch Built-In Oven & Microwave, Bosch Built-In Dishwasher, Stainless Steel Fisher & Paykel Fridge, White Whirlpool Washer & Dryer, All Window Coverings, All Electric Light Fixtures, Garage Door Opener with Remote.
 47
47





