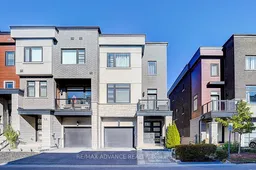Beautiful 4 Bedrooms, 5 Washrooms Executive End-Unit Townhouse by Madison Homes, Located in the Prestigious Patterson Community of Vaughan! 2548 Sqft Of Luxury Living Space Plus a Finished Basement. Every Floor Includes a Washroom for Ultimate Convenience. The Ground Floor Features a Bright Living Room and a Spacious Bedroom with a Full Washroom - Ideal for Seniors or Multi-Generational Living. The Main Floor Boasts 10 Ft Ceilings, Large Windows Bringing in Abundant Natural Light, an Elegant Electric Fireplace, and a Modern Open-Concept Kitchen with Quartz Countertops, Extended-Height Cabinets, and Premium Built-In Appliances. The Dining Area Offers a Walk-Out to a Private Patio. The Second Floor, 9 Ft Ceilings, Offers Three Generous Bedrooms, including a Primary Suite with Walk-In Closet and a Luxurious 5-Pc Ensuite Featuring a Freestanding Soaker Tub and Custom Glass Shower. The Fully Finished Basement Features a Cozy Family/Entertainment Room Complete with Fireplace, Built-In Bar, and a 3-Pc Bath - Ideal for Relaxation and Hosting Guests. Loaded with Upgrades: Custom TV Wall, Designer Bathrooms with Glass Showers and Quartz Counters, Engineered Flooring Throughout, Fireplace Feature Designs, Custom Closets in All Bedrooms, Beautiful Front Yard Landscaping with Extra Parking (Total 3 Cars), and Fully Interlocked Backyard with BBQ Area, Perfect for Summer Gatherings. Walking Distance to JCC Community Centre, Carville Community Centre, Close to Top-Ranked Schools, Parks, Restaurants, and Shopping. Easy Access to Hwy 400/404/407, Vaughan Mills, Wonderland, Vaughan Hospital, York University, Maple & Rutherford GO Stations. Please Do Not Miss This Opportunity !
Inclusions: Fridge, Stove, Dishwasher, Washer, Dryer, All Window Coverings, All Lightings. All Fireplaces. Gazebo. Garage Opener.
 40
40


