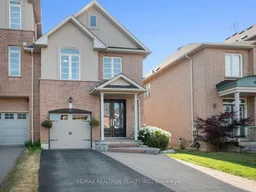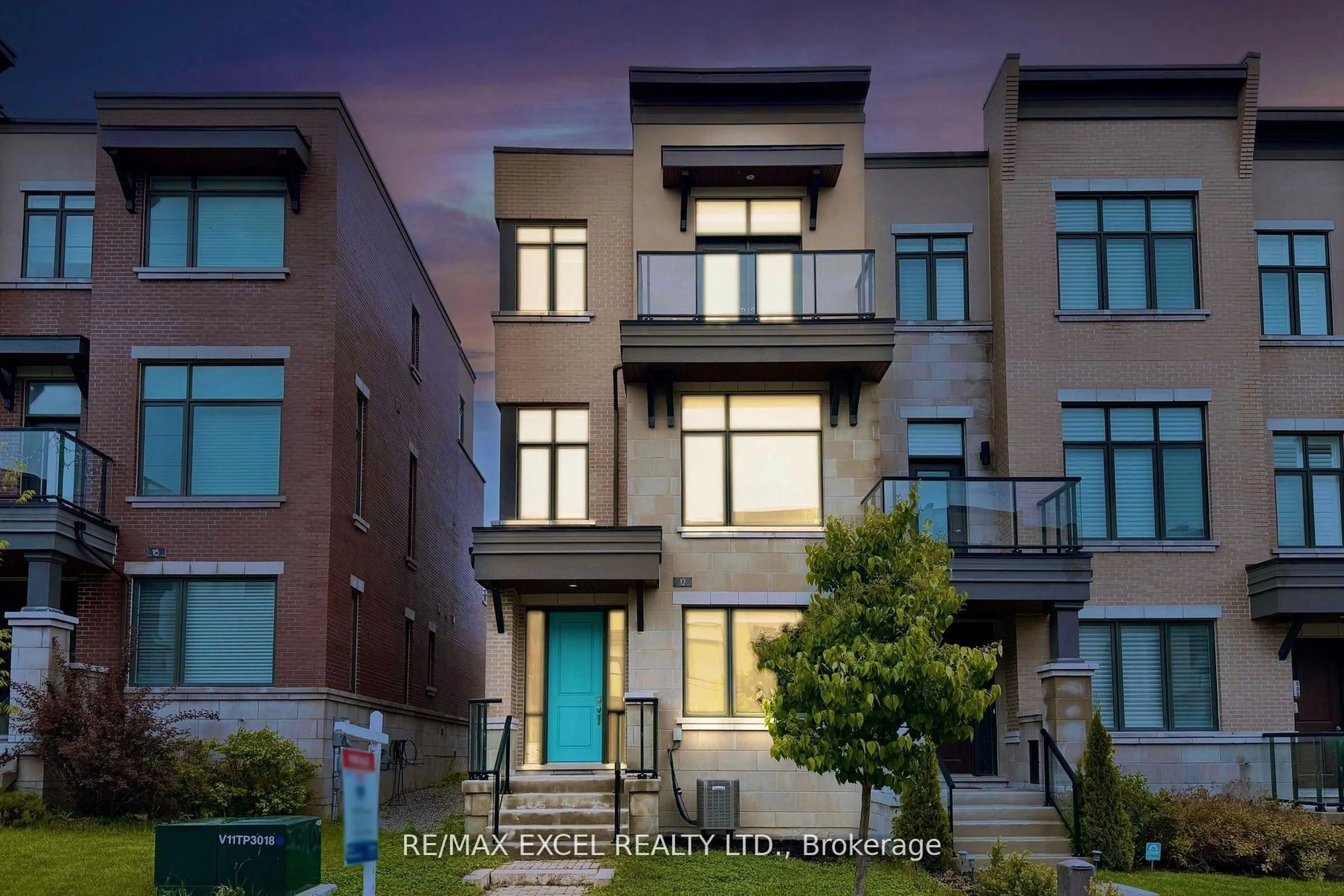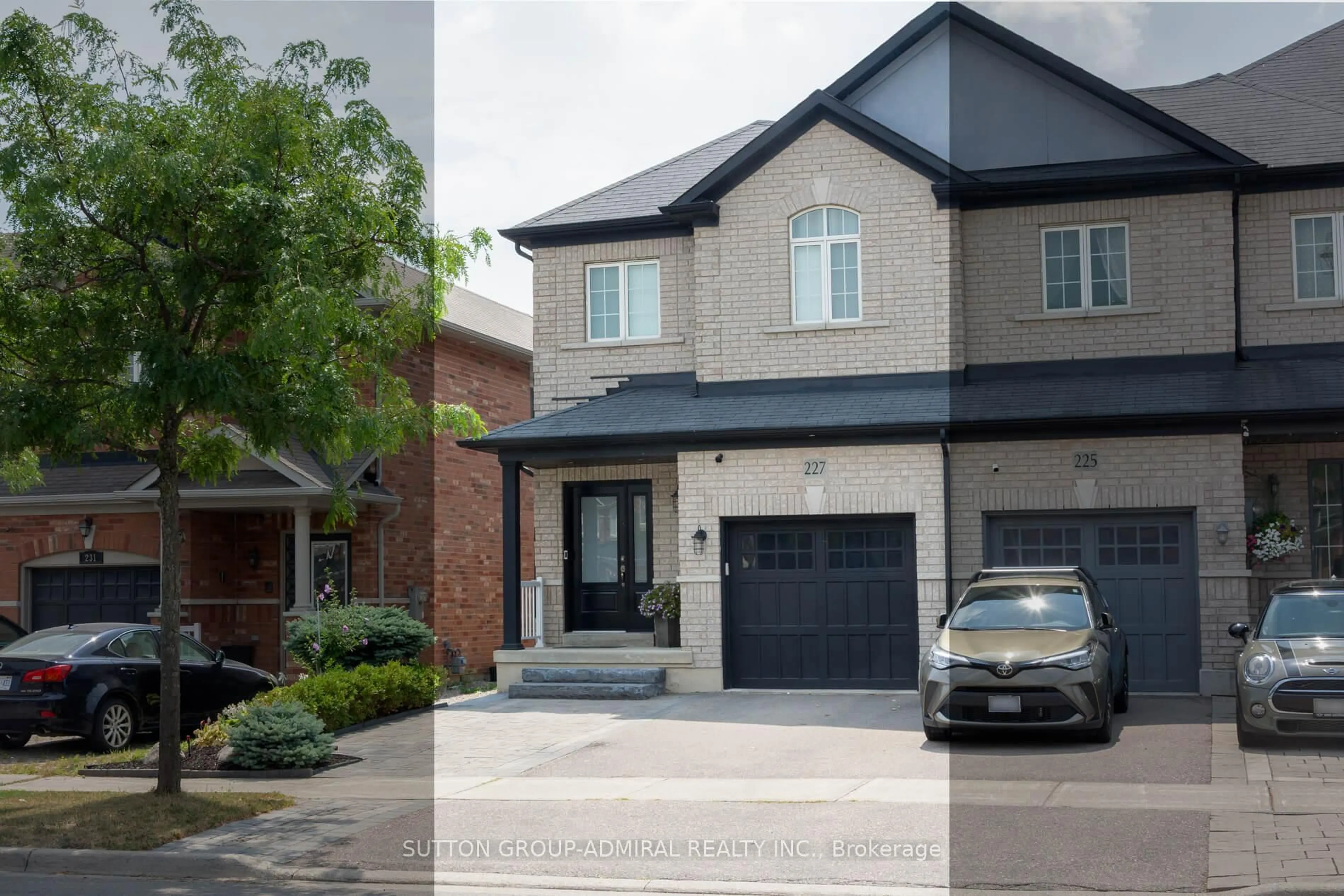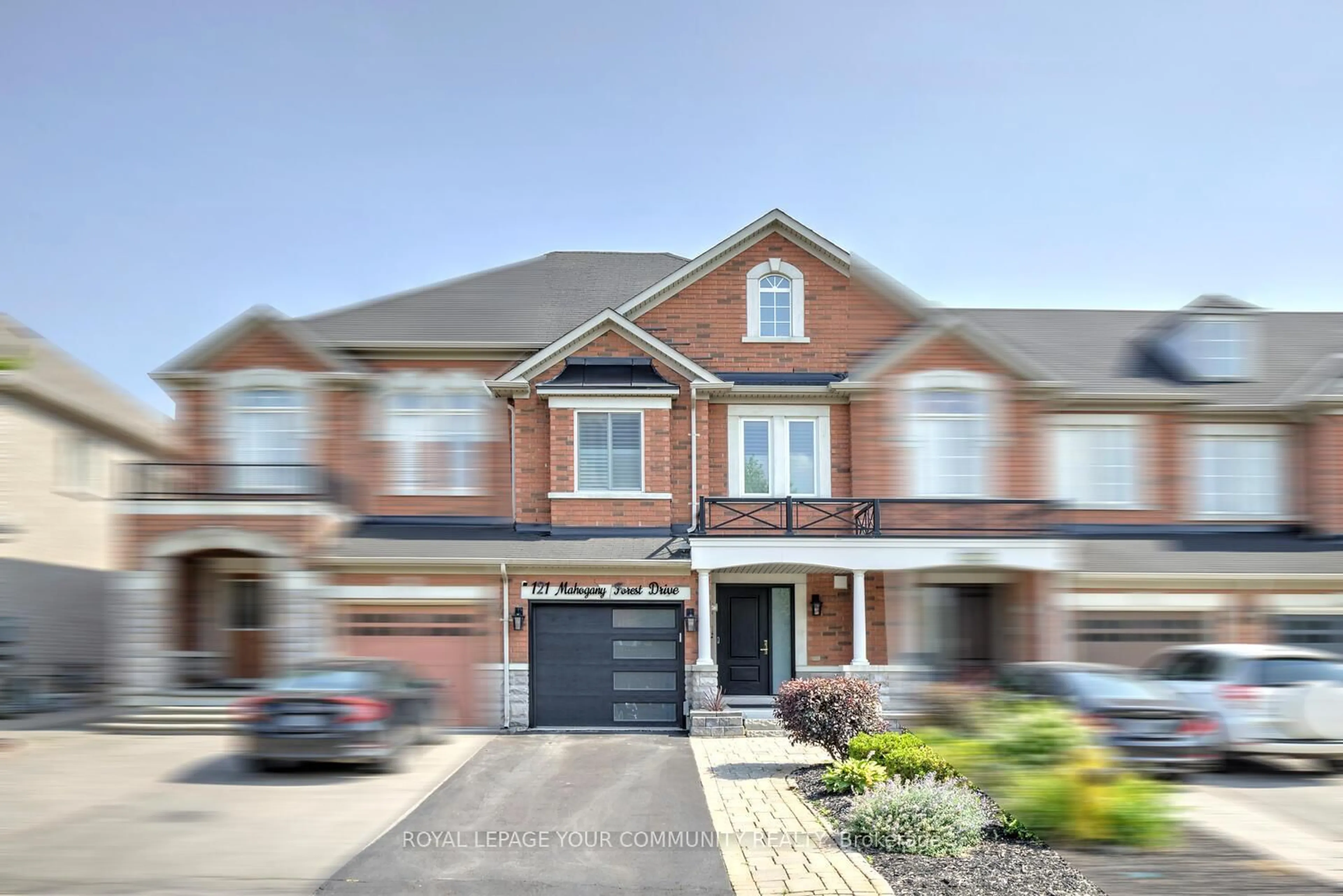Upgraded end unit townhouse that feels Like a semi! Welcome to this beautifully upgraded end unit townhouse that truly lives like a semi-detached home. With stylish finishes and thoughtful upgrades throughout, this spacious residence offers the perfect blend of comfort, functionality, and elegance. Step inside to an open-concept main floor featuring a chefs kitchen complete with a large island with seating, stainless steel appliances, ample counter space, and an abundance of storage and pantry. The kitchen overlooks a cozy family room and a large dining area, creating an ideal flow for entertaining or spending quality time with family. Sliding doors lead to a private backyard perfect for summer barbecues and outdoor living. Upstairs, you'll find three sizeable bedrooms, including a luxurious primary suite with a walk-in closet and a fully renovated 5-piece ensuite bath. And for added convenience, the second floor laundry room is a huge bonus. The finished basement offers even more living space with a large rec area, complete with rough-ins for speakers and a projector plus an additional bedroom, making it the perfect hangout for kids, guests, or movie nights. Located on a family friendly street with a sizeable 1 car garage and parking for 2 additional cars on the driveway. Steps from highly touted Carville Mills P.S. and Steven Lewis H.S., minutes walk to Starbucks and other retail amenities. Close proximity to the several community centres, lots of grocery stores, shops, parks and more. This is the one you've been waiting for modern, move-in ready, and packed with features that make it feel like home.
Inclusions: SS fridge, SS Stove, SS Dishwasher, SS Microwave, Washer/Dryer, All ELFS, All window coverings, Garage door opener, Rough in for Central Vac.
 36
36





