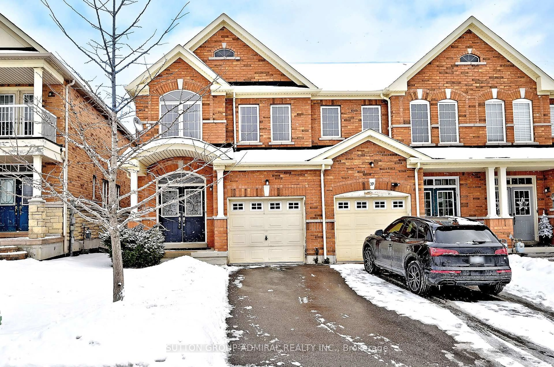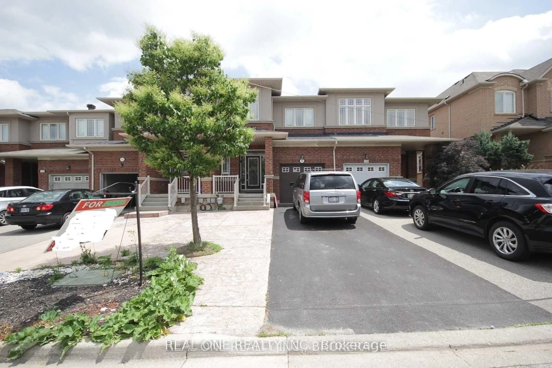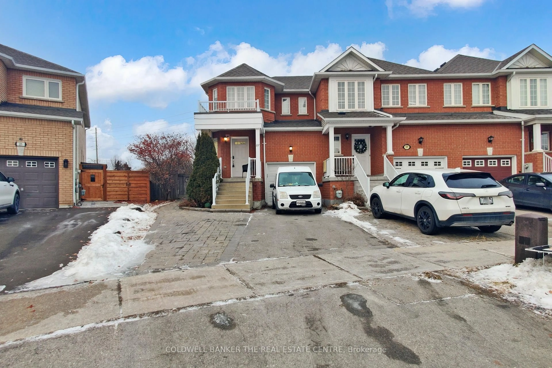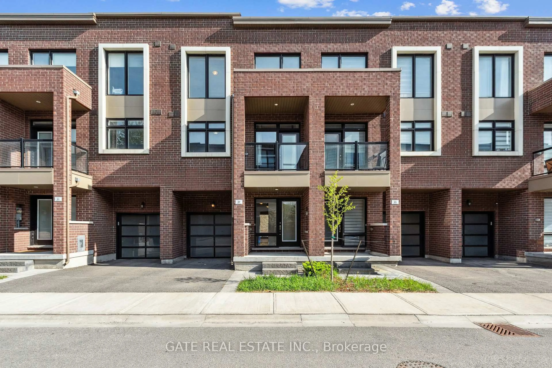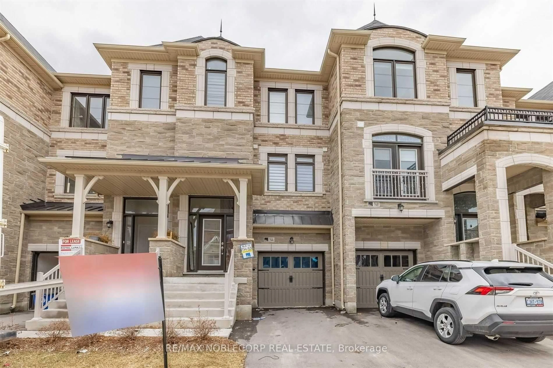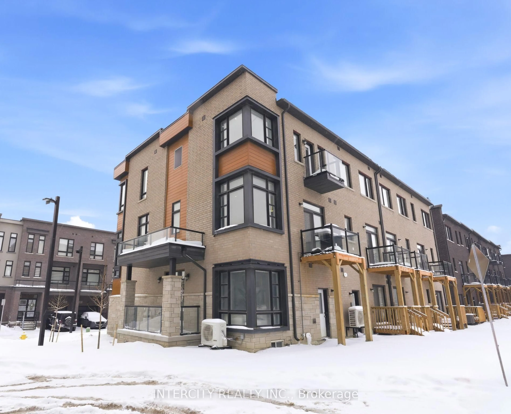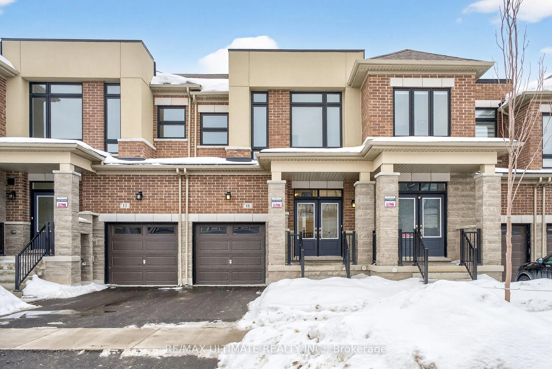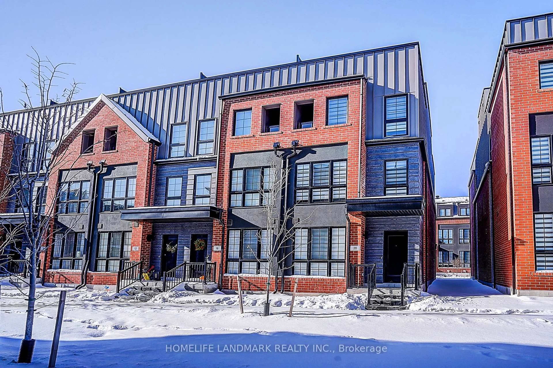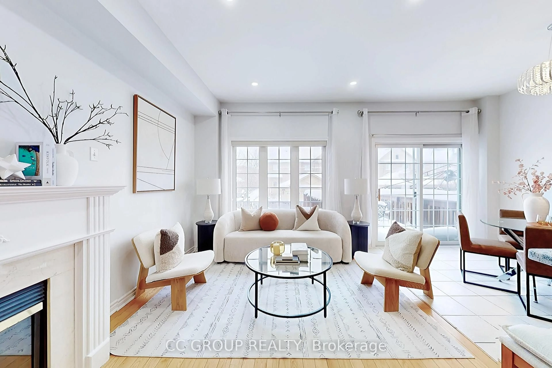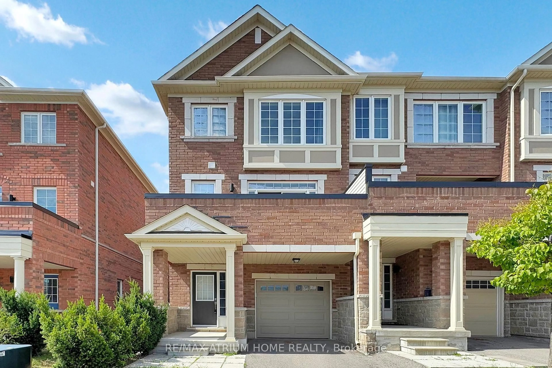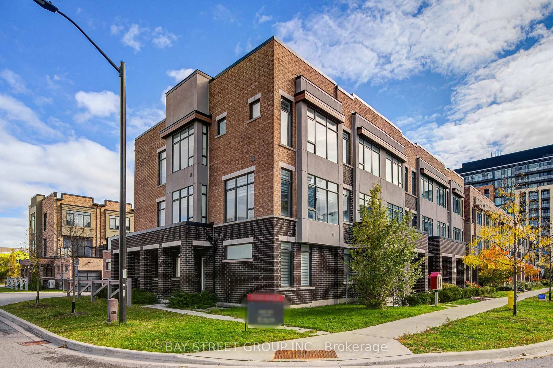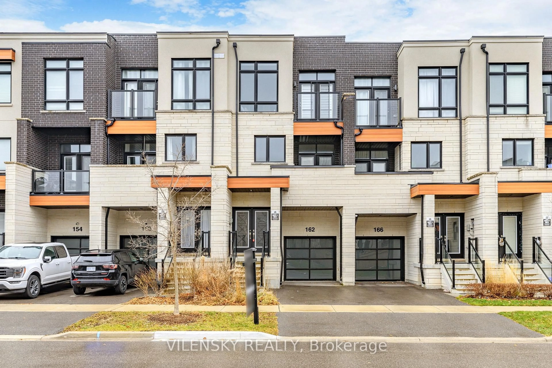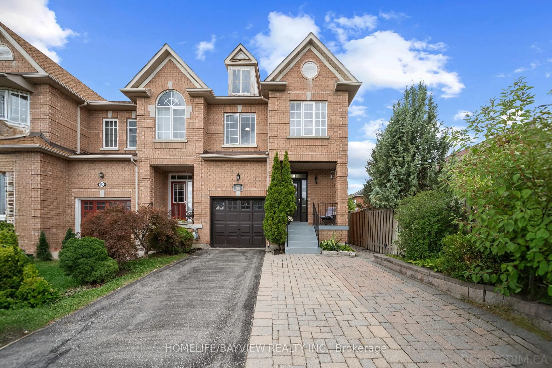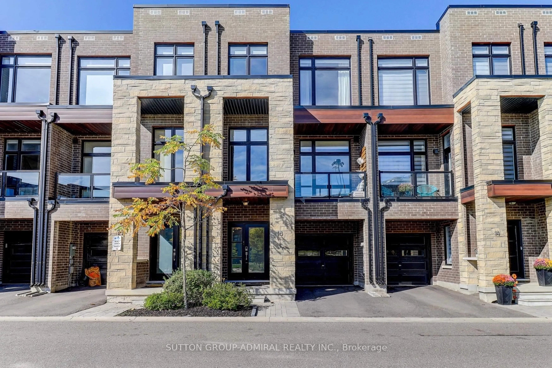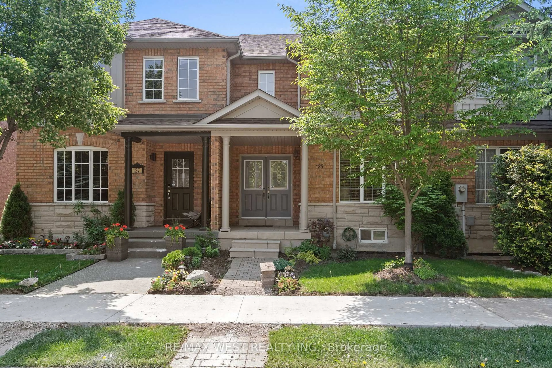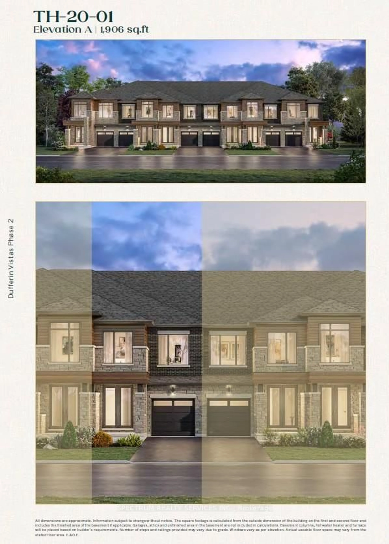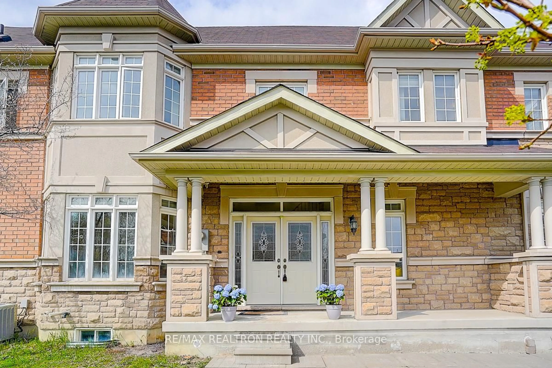Gorgeous one of a kind freehold residence, with over $90K of stylish modern upgrades! Welcome home to 121 Mahogany Forest Dr, a spacious and fully upgraded 3-bedroom townhome nestled on a quiet street in prestigious Patterson! Offers South side backyard, sidewalk free landscaped lot, chic upgrades and excellent layout! This move-in ready home is centrally located & steps to top ranking French, Catholic and public schools, parks, community centres, shops, highways, Vaughan's hospital & 2 GO train stations! Live, play, enjoy in this modern home offering 9 ft ceilings; hardwood floors throughout; upgraded kitchen with porcelain tiles, granite countertops & S/S appliances, large eat-in area with walk out to stone patio; family room with gas fireplace, overlooking kitchen & breakfast area; elegant dining room with crown moldings - set for dinner parties & celebrations; primary retreat with large walk-in closet with custom organizers, additional built-in wardrobe with custom organizers including shoe racks, laundry hampers, jewelry drawers; a 6-pc spa-like ensuite with upgraded 6 feet vanity finished with Cambria diamond quartz countertop, custom storage tower, crystal wall scones, seamless glass shower; large soaker tub; fresh designer paint throughout; chic lights & custom modern window covers throughout; custom wood front door; porcelain tiles in foyer, powder room & kitchen; new AC ready for buyer's registration of warranty for 10-years; brand new windows in the front; epoxy garage floor & Rubbermaid Fasttrack wall hanging system! This home comes with a large fully fenced sunny backyard featuring patio, Sojag metal 10'x14' gazebo, new Rubbermaid garden shed, gate & high end Sunbrella outdoor wicker furniture - great space all set to entertain friends or enjoy with family! Great curb appeal with NO sidewalk & interlocked extension to park additional cars, parks 4 cars total. Move in ready, just bring your furniture & enjoy! See full list of upgrades & check out 3-D!
Inclusions: See 'Schedule C'.
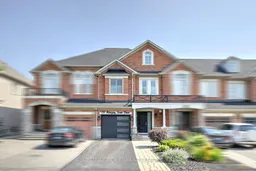 50
50

