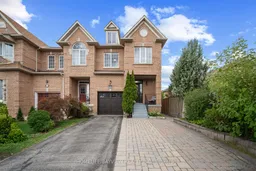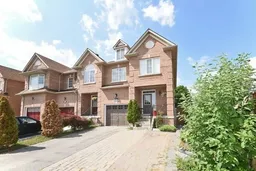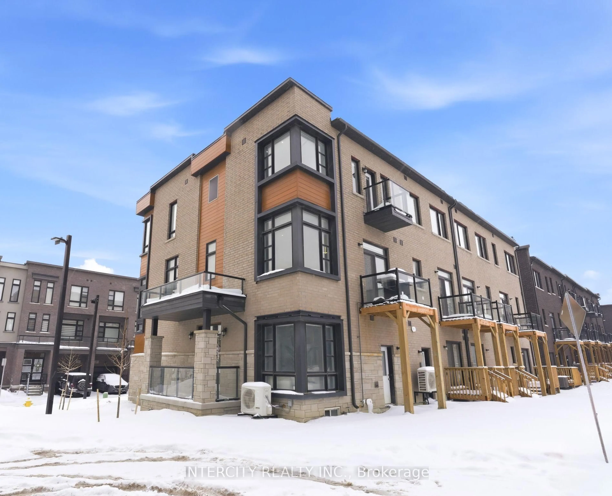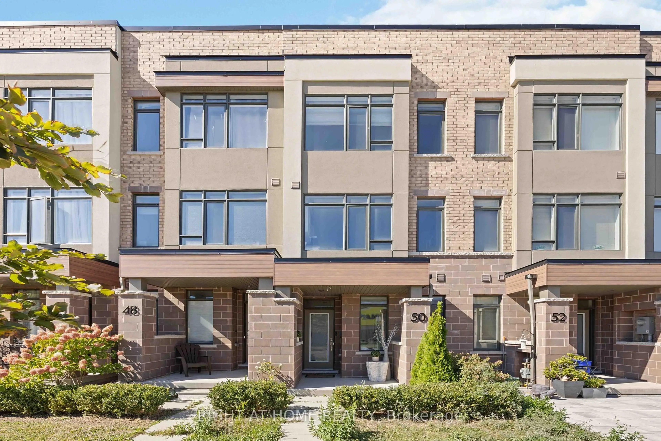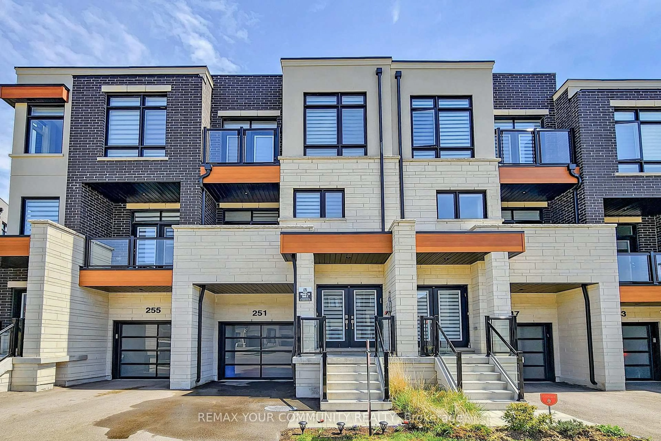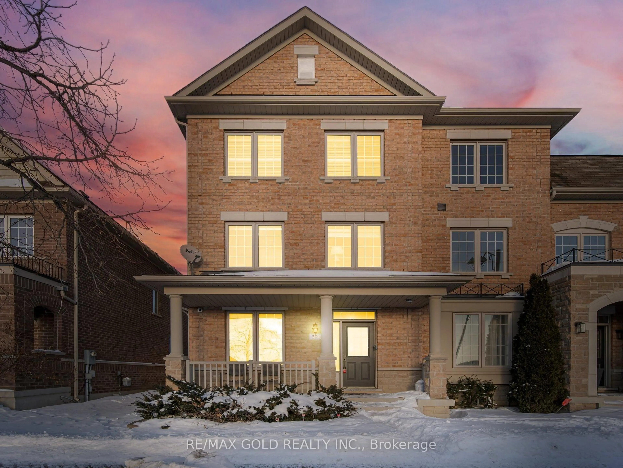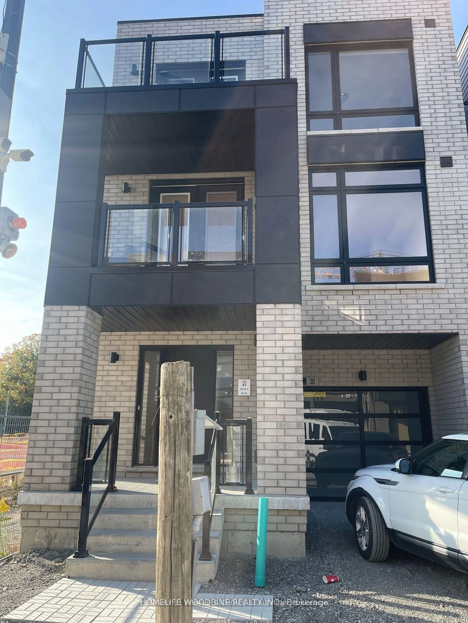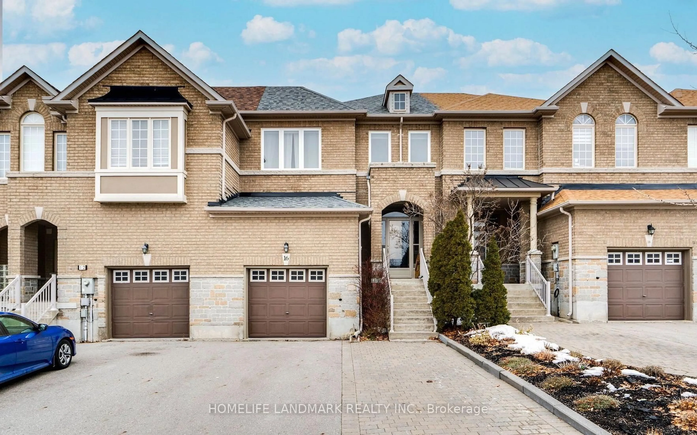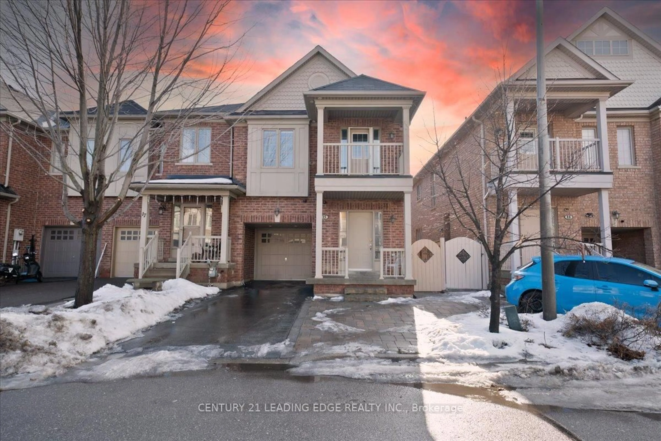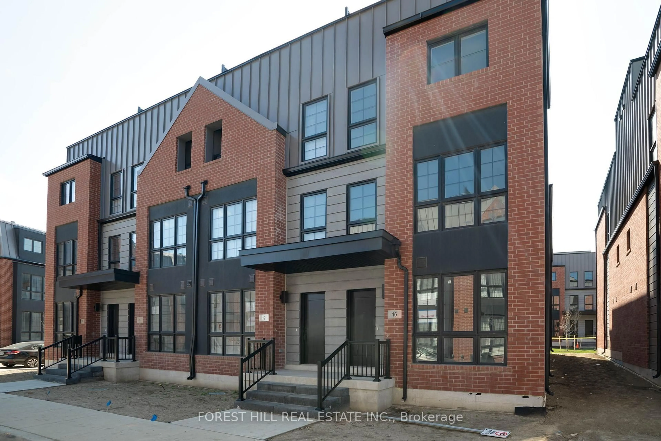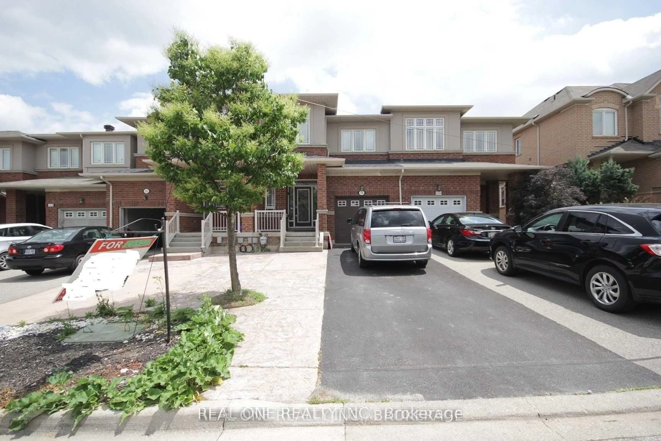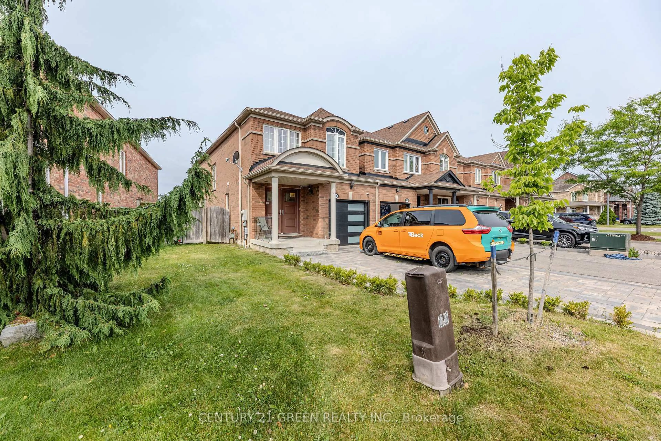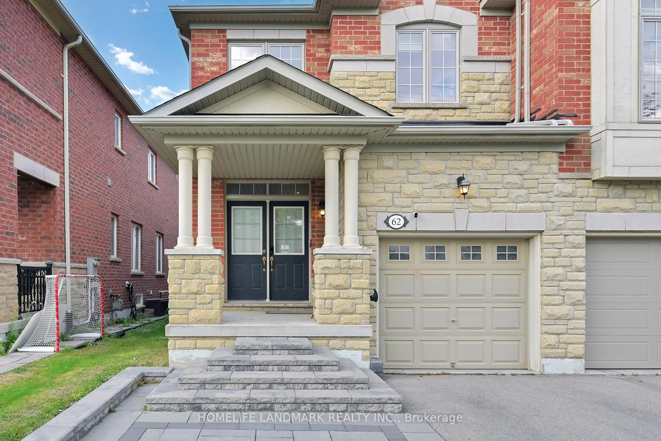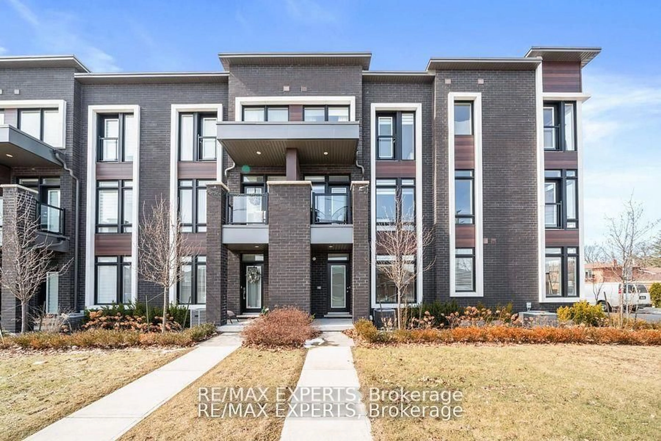Welcome to this beautifully situated freehold corner townhouse in the heart of Maple, one of Vaughan's most sought-after, family-friendly communities. This bright, well-maintained, and move-in-ready residence features 9 foot ceilings on the main floor, a stylish open-concept layout, and numerous upgrades throughout. The kitchen is designed for both function and flair, ideal for modern living. Enjoy updated bathrooms, a new washer, dryer, fridge, dishwasher, furnace, and AC. The fully finished basement offers new vinyl flooring, pot lights, a modern bathroom, and a separate entrance, perfect for a home office, in-law suite, or potential income. Upstairs, you'll find spacious bedrooms and a sun-filled primary suite with its own private ensuite. Located just minutes from Hwy 400, top-rated schools, parks, Vaughan Mills, Canadas Wonderland, and Cortellucci Vaughan Hospital, Canada's first smart hospital, as well as grocery stores, local shops, and everyday essentials. A truly exceptional opportunity to own a thoughtfully upgraded home in a vibrant, well-connected neighbourhood.
Inclusions: Main Fl: S/S Fridges, S/S Stove, S/S Dishwasher, All ELF's, All Existing Windows Coverings, A/C, Garage Door Opener; BSMT: Fridges, Electric Stove; Front Loaded W/D
