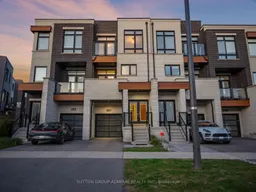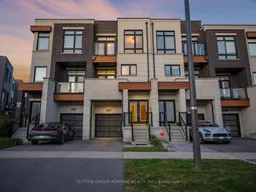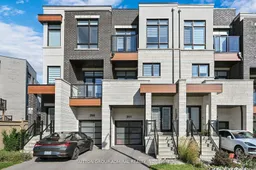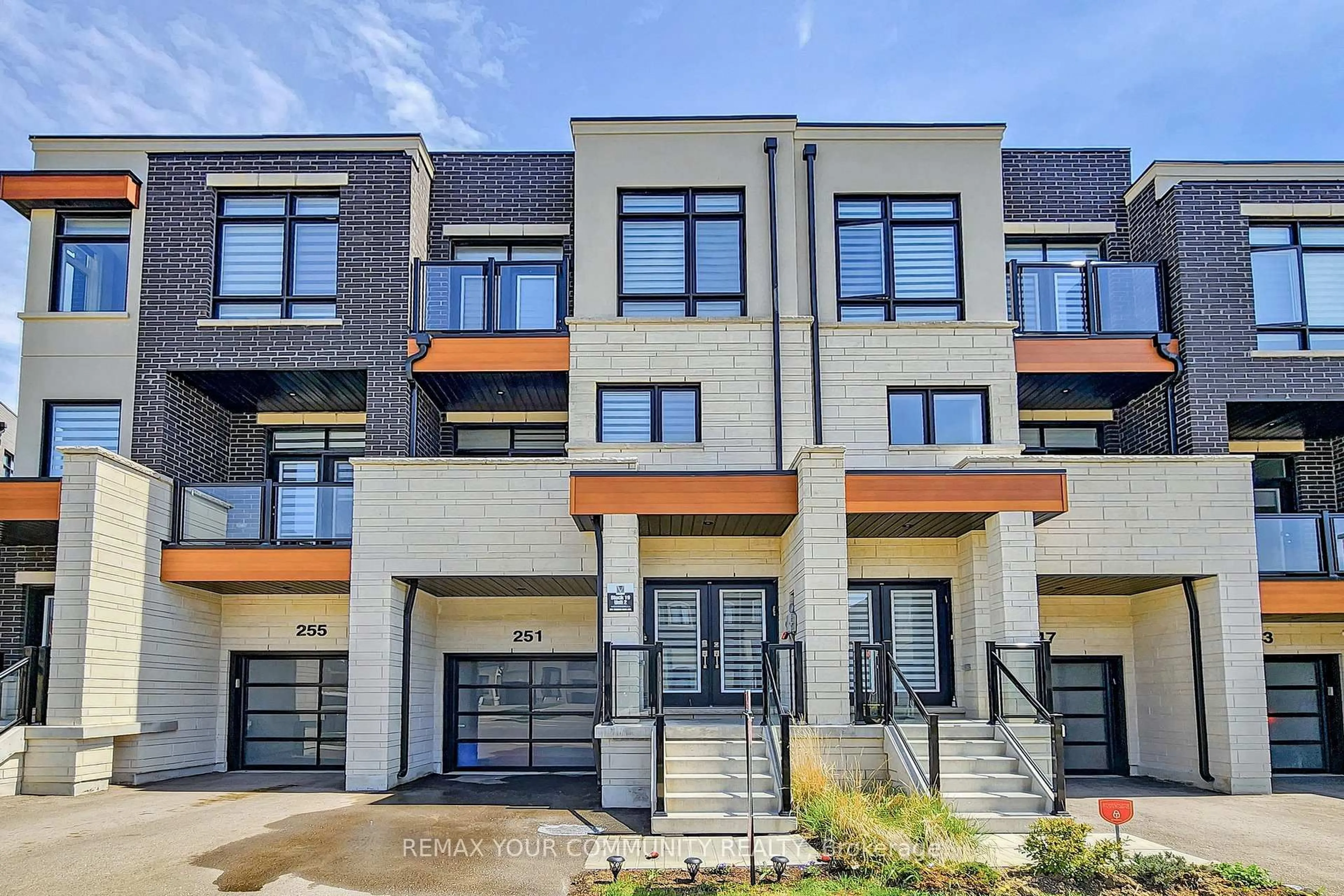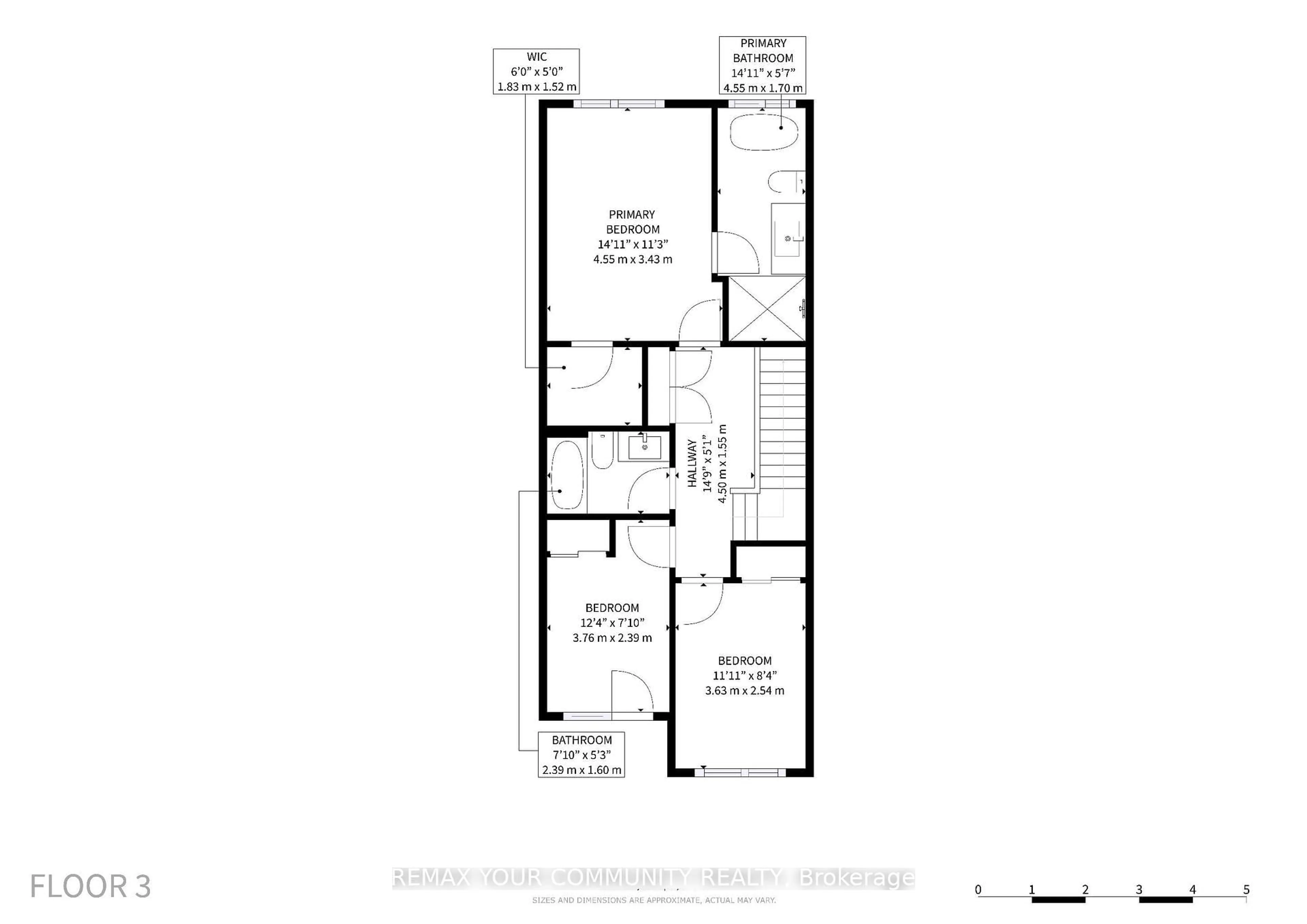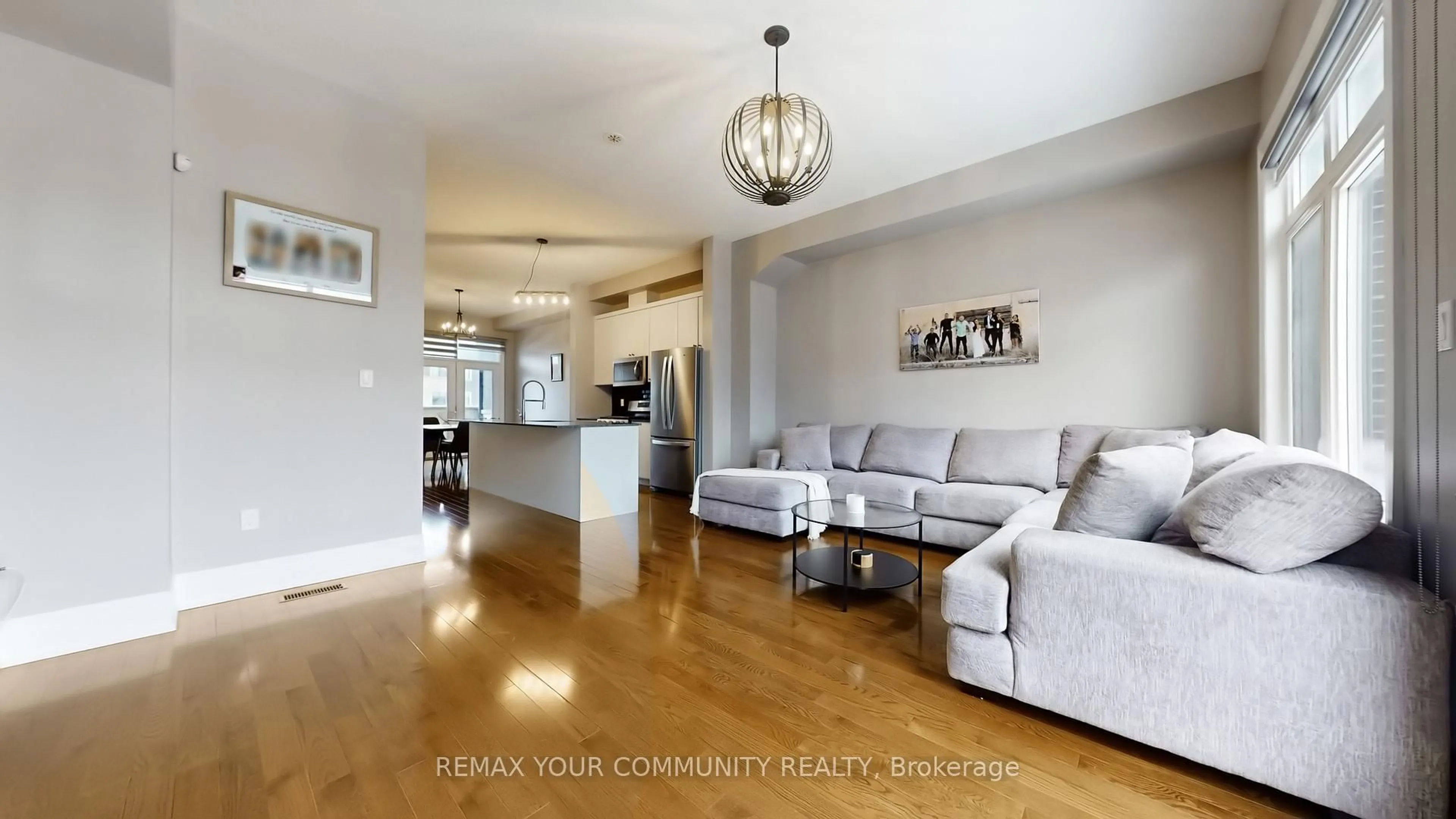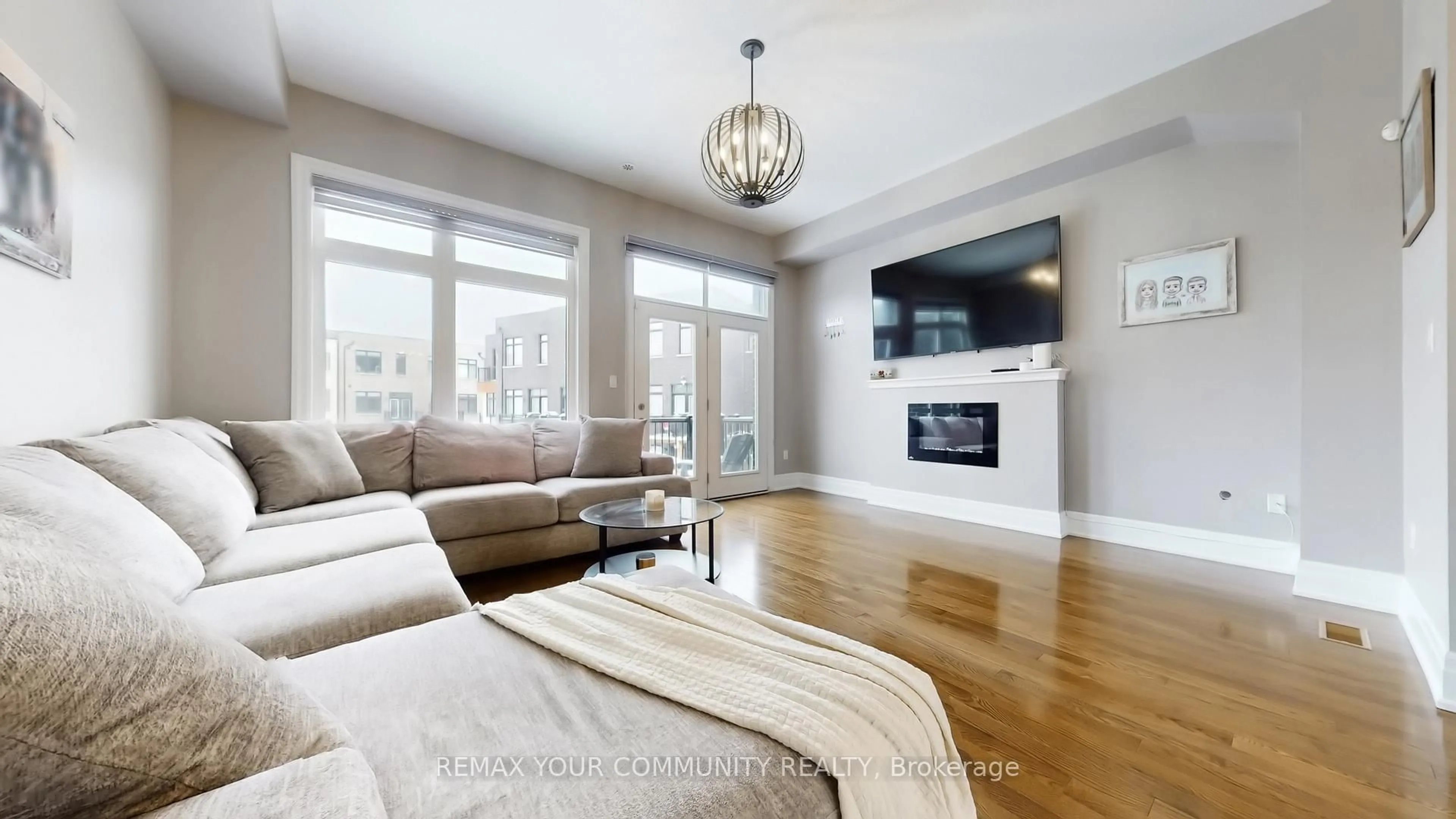251 Thomas Cook Ave, Vaughan, Ontario L6A 5A1
Contact us about this property
Highlights
Estimated valueThis is the price Wahi expects this property to sell for.
The calculation is powered by our Instant Home Value Estimate, which uses current market and property price trends to estimate your home’s value with a 90% accuracy rate.Not available
Price/Sqft$562/sqft
Monthly cost
Open Calculator
Description
Experience elevated urban living in this beautifully appointed 4-bedroom luxury townhouse located in one of the city's most prestigious and affluent neighbourhoods. Ideally positioned in a vibrant, highly coveted community celebrated for its proximity to upscale shopping, fine dining, and top-tier schools, this home offers the perfect balance of energy and sophistication. Crafted with exceptional attention to detail, the exterior showcases timeless architecture enhanced by modern elements, soaring ceilings, expansive windows, elegant accents, and a thoughtfully designed layout that fills the home with natural light. A welcoming double staircase opens into a seamless open-concept living and dining area anchored by a chef-inspired kitchen complete with cabinetry, premium stone counter tops, high-end integrated appliances, a generous centre island, and a charming dining area - ideal for everyday living and refined entertaining. The four spacious bedrooms are designed for comfort and privacy, highlighted by a stunning primary retreat featuring vaulted ceilings, custom walk-in closets, and a spa-inspired en suite with a vanity, a deep soaker tub, and a frameless glass shower, complemented by three additional well-appointed bedrooms with abundant light and storage. Flexible living spaces include a private home office or study, an inviting media lounge or library, and a versatile recreation or fitness room. Outdoor areas feature beautifully finished terraces and balconies perfect for alfresco dining and relaxation. Additional premium features include a private garage, smart home technology for lighting, climate, and security and keyless entry. Wide-plank hardwood flooring, bespoke mill work, designer fixtures, and elegant quartz and marble finishes elevate every space, all while placing you steps from boutique retailers, artisan cafés, cultural destinations, exclusive clubs, and picturesque parks that define luxury living.
Property Details
Interior
Features
3rd Floor
Primary
14.11 x 11.34 Pc Bath / hardwood floor / W/I Closet
2nd Br
12.4 x 7.1W/O To Balcony / hardwood floor / Closet
3rd Br
11.11 x 8.4hardwood floor / Large Window / Large Closet
Bathroom
7.1 x 5.354 Pc Bath / Tile Floor / B/I Vanity
Exterior
Features
Parking
Garage spaces 1
Garage type Built-In
Other parking spaces 1
Total parking spaces 2
Property History
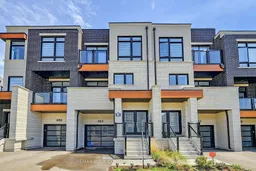 50
50