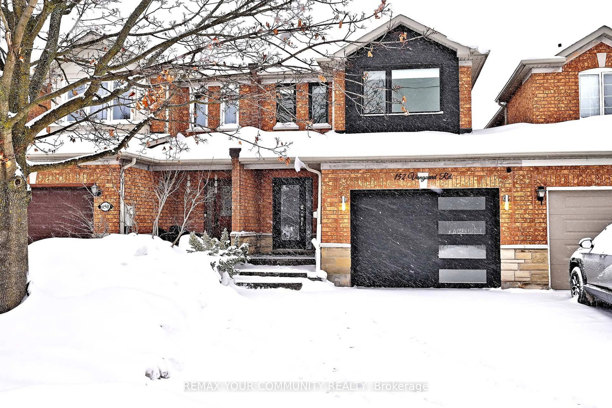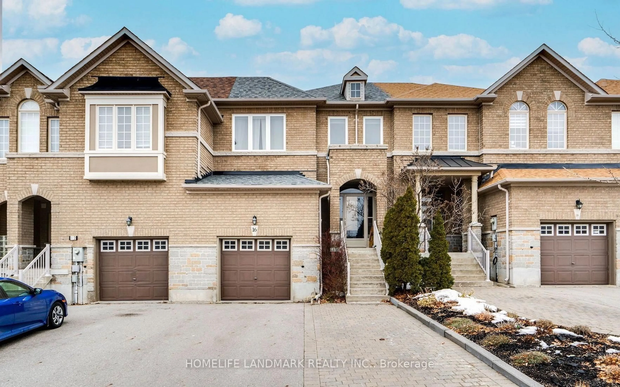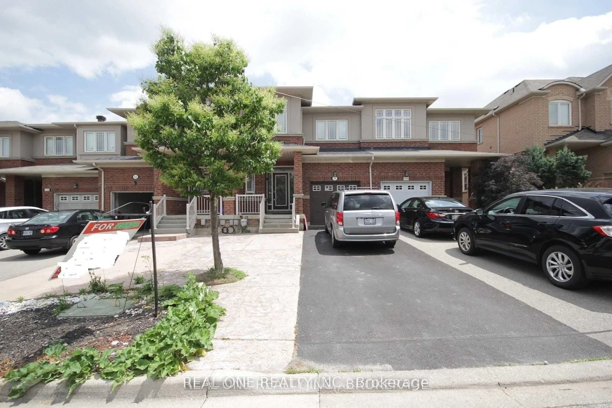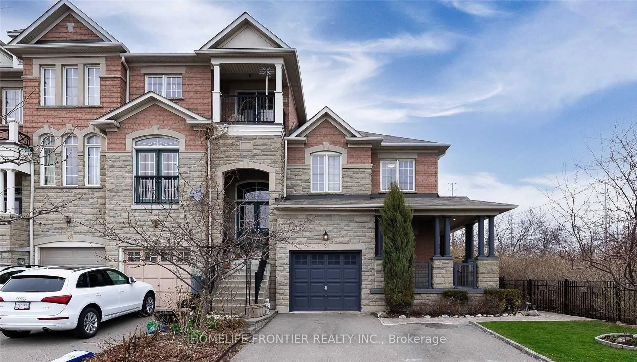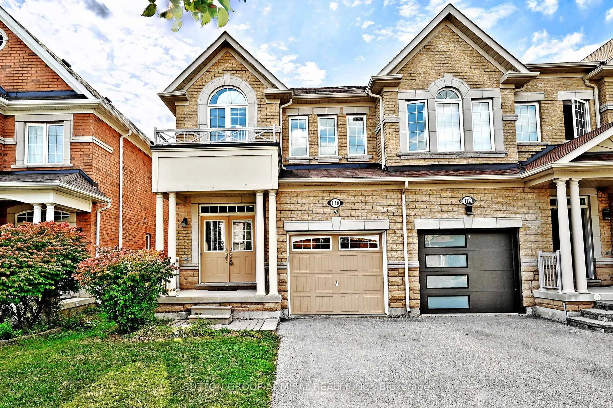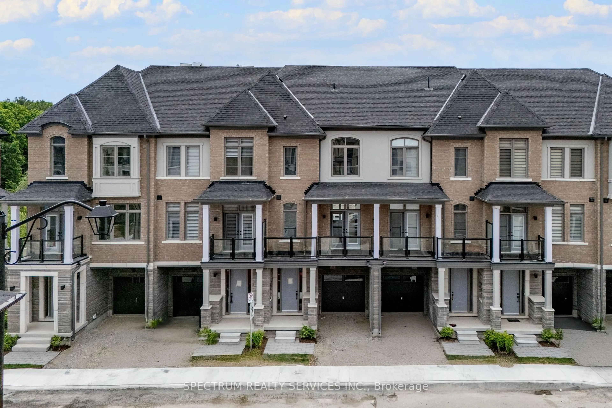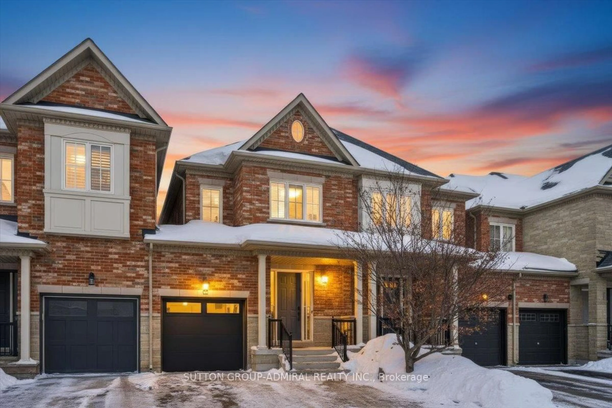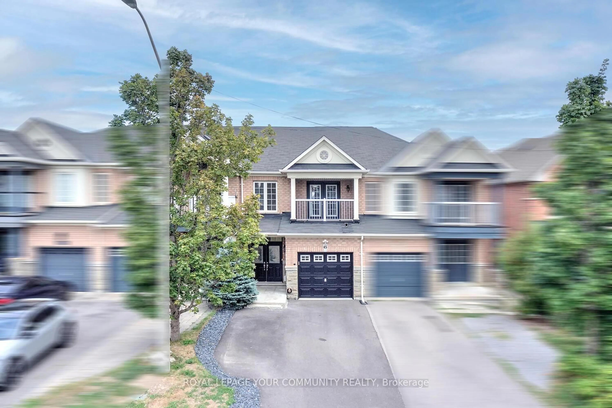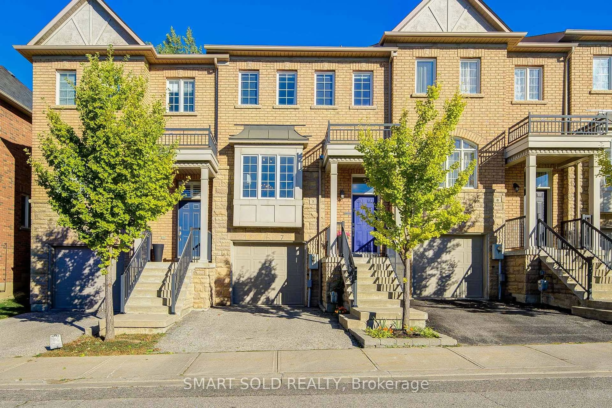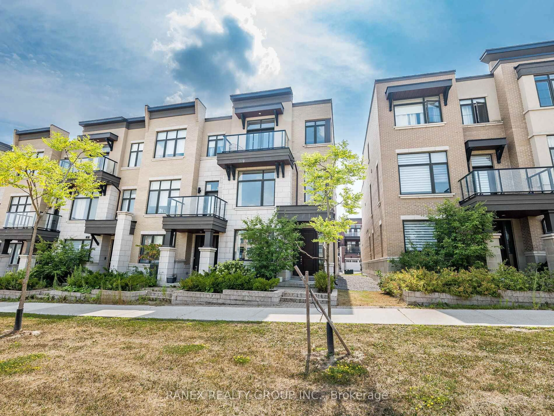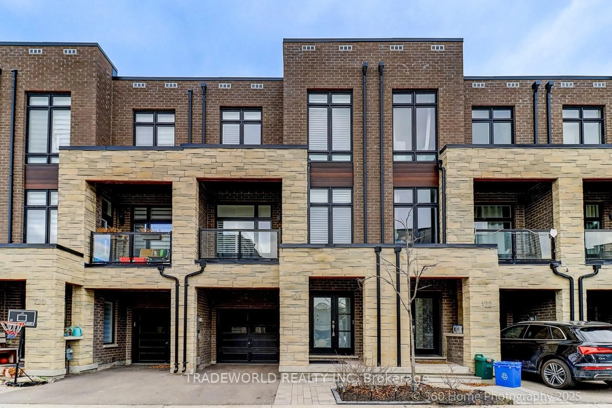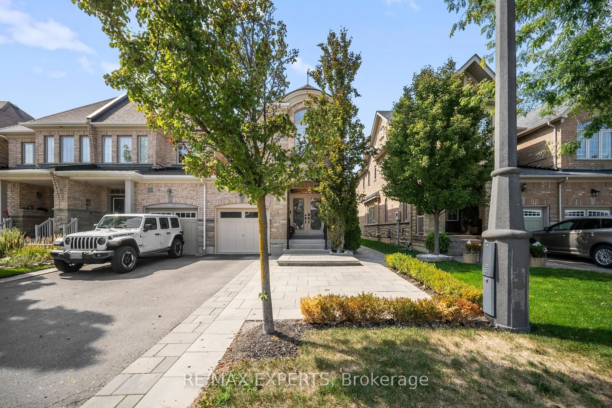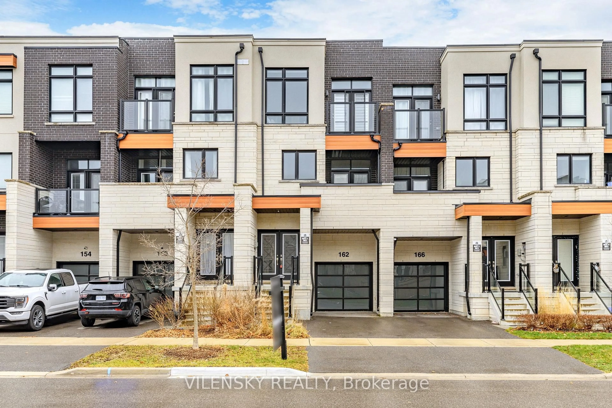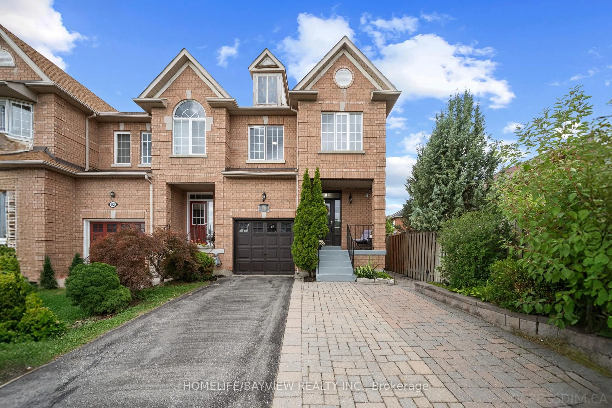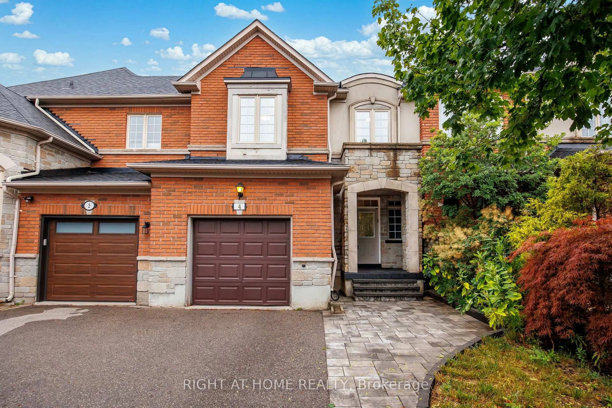This well-maintained freehold townhome sits on a premium extra-deep lot with no sidewalk, allowing for additional parking and outdoor space. Ideally located on a quiet cul-de-sac, it's just steps from the Lebovic Campus and close to all essential amenities. The main floor features a welcoming foyer with mirrored closet, elegant French doors, and a spacious living and dining area with walk-out access to the backyard. The family-sized kitchen is thoughtfully upgraded with granite countertops, custom backsplash, upgraded cabinetry, a movable island, double sink, and stainless steel appliances. Smooth ceilings and a solid oak staircase add to the home's refined appeal. Upstairs, the generous primary bedroom offers a walk-in closet and a luxurious ensuite with double sinks, an oval soaker tub, and a large glass shower. Two additional bright bedrooms provide ample closet space and natural light. Located in one of the area's most desirable neighborhoods, this home combines comfort, style, and convenience in a peaceful residential setting.
Inclusions: S/S Fridge, Stove, Dishwasher, Microwave, Washer and Dryer. Most Electrical Light Fixtures and Window Coverings.
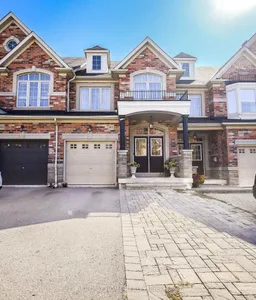 47
47

