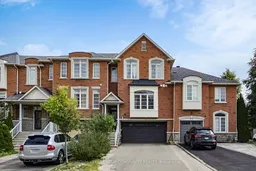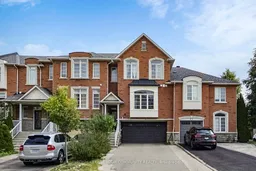Welcome to a stunning representation of modern elegance in the heart of Thornhill Woods. This luxurious 3+1 bedroom, 4 bathroom townhouse embodies sophistication and style, offering an exceptional living experience. Fully renovated from top to bottom, this home features soaring 9' ceilings, luxury vinyl floors, and expansive windows that flood the space with natural light. Step into the inviting open-concept family room, enhanced by a cozy gas fireplace, spacious living and dining areas - perfect for entertaining or quiet family nights. The second floor houses three generously-sized bedrooms, complemented by beautifully upgraded bathrooms. The professionally finished basement serves as an ideal in-law suite or nanny quarters, conveniently accessible from the garage. Outside, a sun-drenched deck awaits, perfect for summer gatherings, large backyard for nurturing your gardening passions. The dream double car garage offers remarkable space, even exceeding standard dimensions, providing ample storage for bicycles, tires, and more while featuring an exclusive walkway to the backyard. Recent updates, including a new roof, custom garage door, front door, elegant flooring, and upgraded kitchen appliances, truly set this gem apart. Positioned minutes from schools, parks, the Rutherford Marketplace Plaza, GO transit, Vaughan Mills, Canada's Wonderland, diverse dining options, and major highways (407/7/400), this home represents the epitome of luxury living in a prime location.
Inclusions: Fridge, Stove, Dishwasher, Washer, Dryer, All ELF, Existing Window Coverings, CVAC And Attachments





