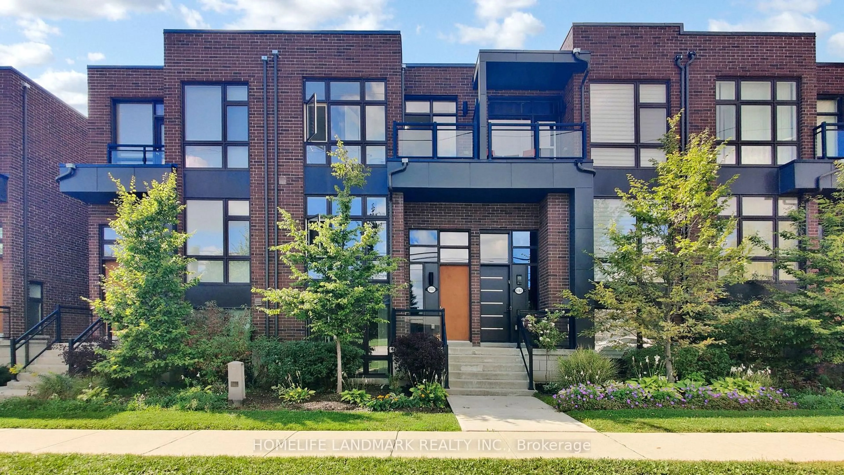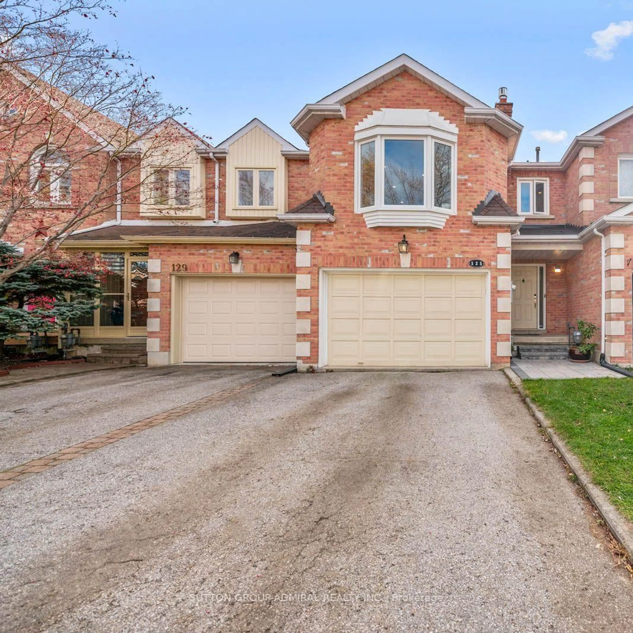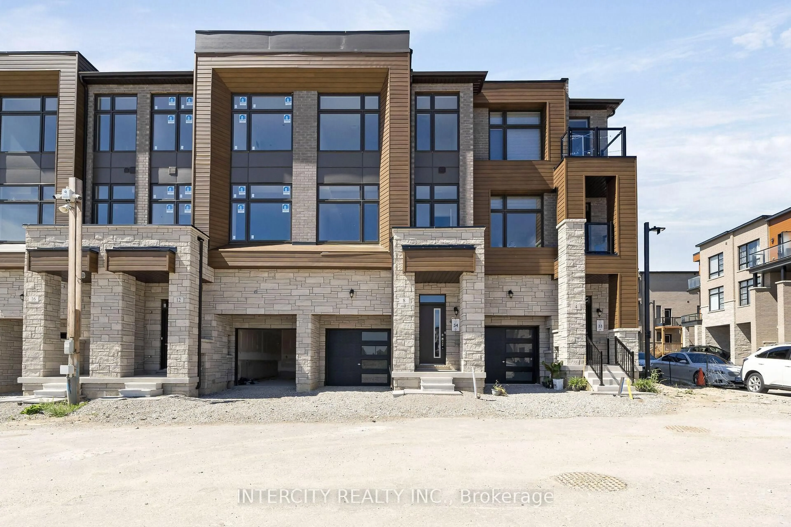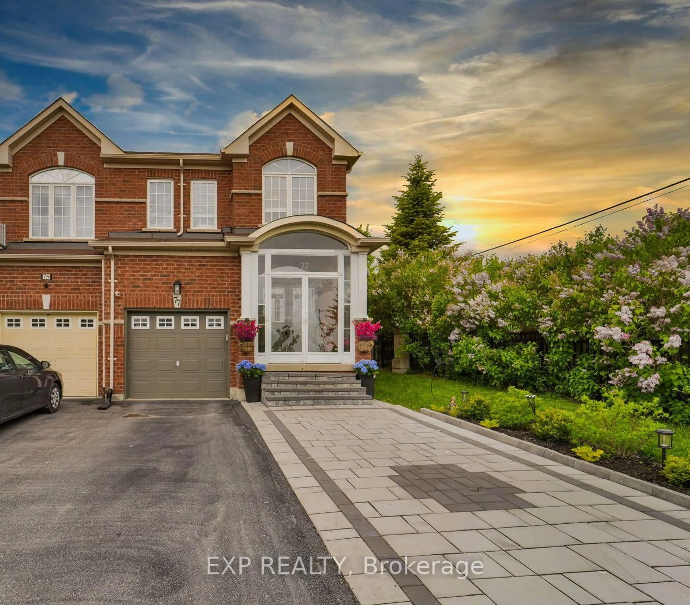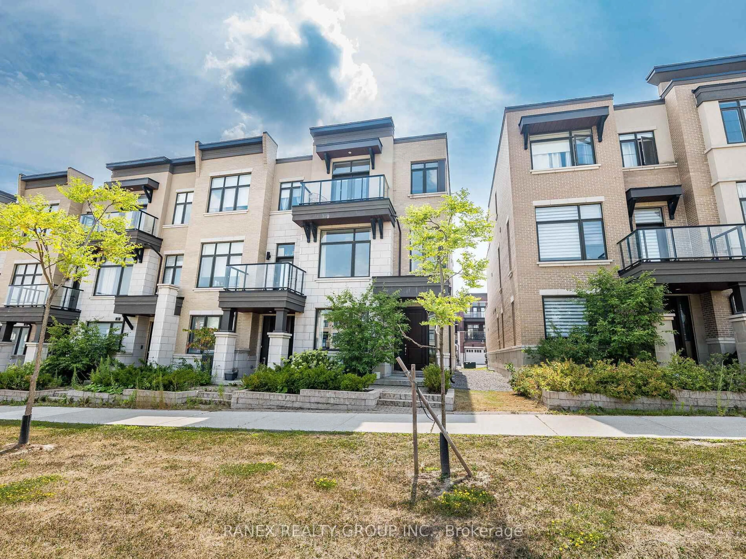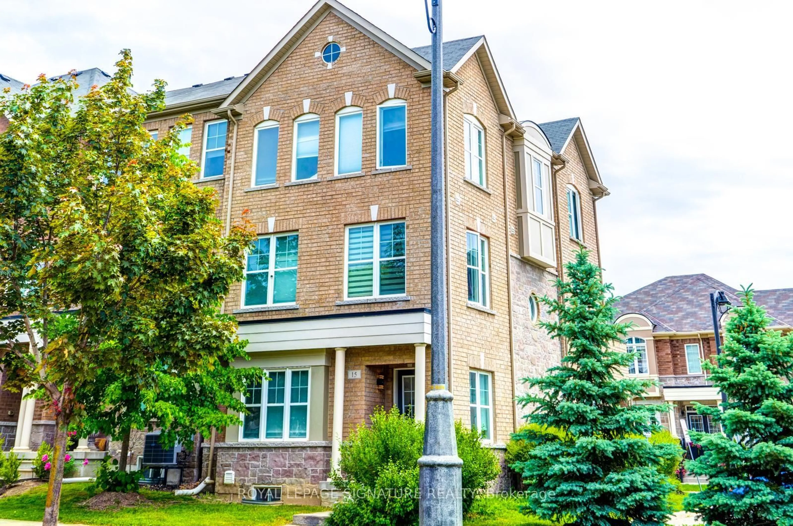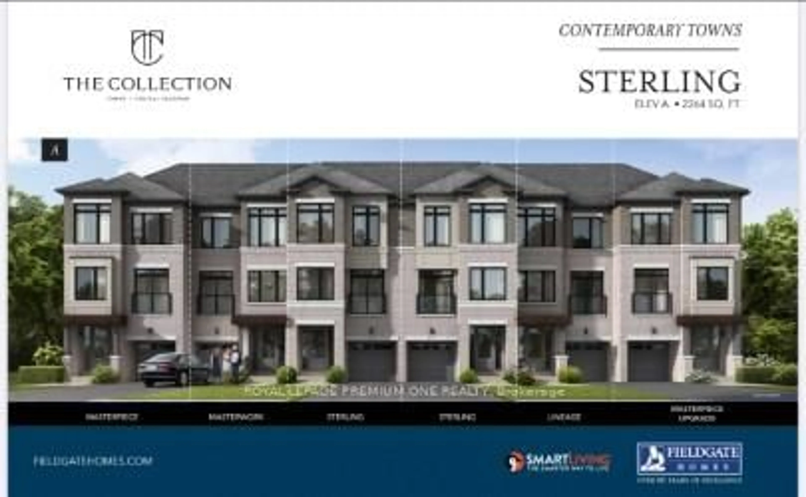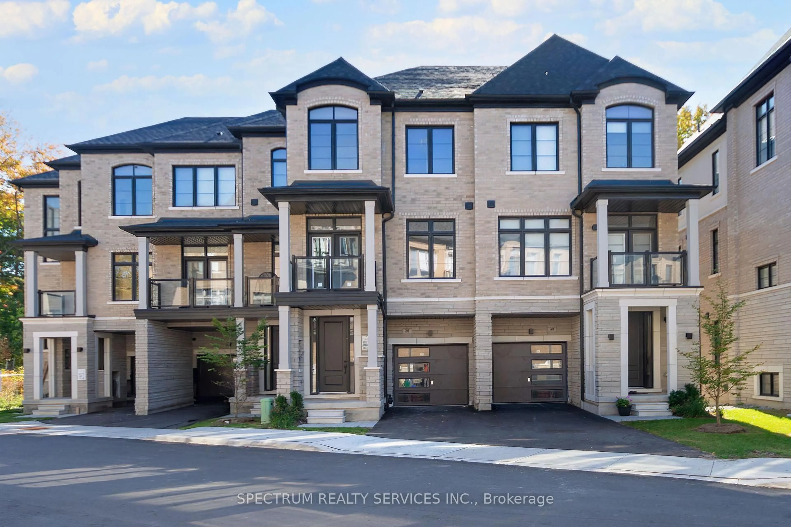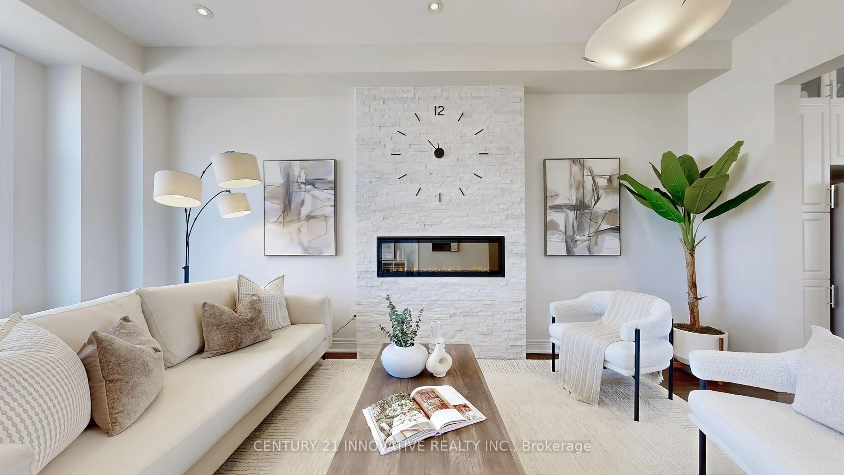Rare 4-Bedroom Executive Townhome with Scenic Pond & Ravine Views in Thornhill Woods! Welcome to this beautifully upgraded, executive freehold townhome located on a quiet, family friendly court in demand Thornhill Woods. Backing onto a picturesque pond and ravine, this rare 4-bedroom home offers approximately 2,295 sq. ft. of stylish living space. All bedrooms conveniently located on one level. Step inside and enjoy a warm and inviting atmosphere with a bright, spacious foyer featuring soaring cathedral ceiling, upgraded porcelain tile, a double closet, and a statement chandelier. The main floor showcases 9-foot smooth ceilings, elegant pot lights, rich hardwood flooring, and an open-concept design ideal for both entertaining and everyday living. The spacious dining area flows seamlessly into a chefs kitchen complete with an oversized granite island, tall upper cabinets, custom backsplash, upgraded stainless steel appliances, and two undermount Blanco sinks. A window above the sink provides serene views of the ravine-a peaceful way to enjoy your daily routine. Relax in the cozy living room with an electric fireplace and custom zebra blinds, or step outside to the backyard and enjoy the calm of nature right at your doorstep. Upstairs, you'll find four generously sized bedrooms, each with large windows that let in plenty of natural light. The primary suite overlooks the pond and features a walk-in closet and a luxurious 5-piece ensuite with double sinks, a corner soaking tub, and a separate shower. The walk-out basement adds even more future living space, with large lookout windows and a sliding door that brings in natural light. Additional features include direct garage access, extra coat and storage closet, and a handy crawl space for seasonal items. Located in an exclusive community of just 47 townhomes, this home offers a rare blend of privacy, elegance, and comfort-truly a perfect setting for both relaxation and family life. WATCH THE FULL VIDEO TOUR ON YOUTUBE
Inclusions: Stainless steel French door fridge, stove, built-in dishwasher and built-in microwave; central vacuum; washer & dryer; electric light fixtures excluding dining room; electric garage door opener & 2 remotes; window coverings(as is)
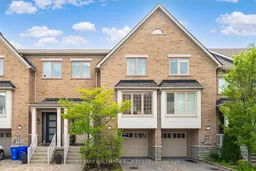 43
43

