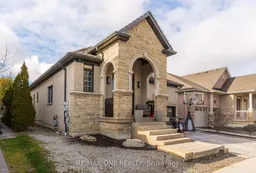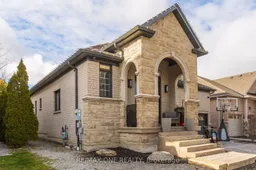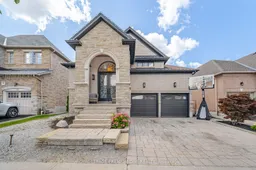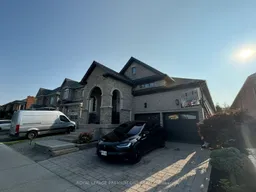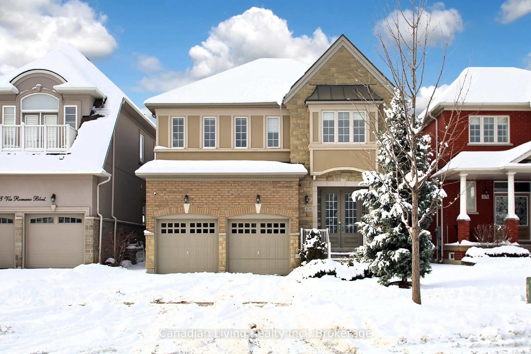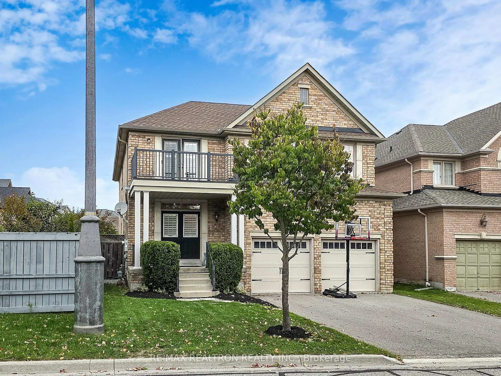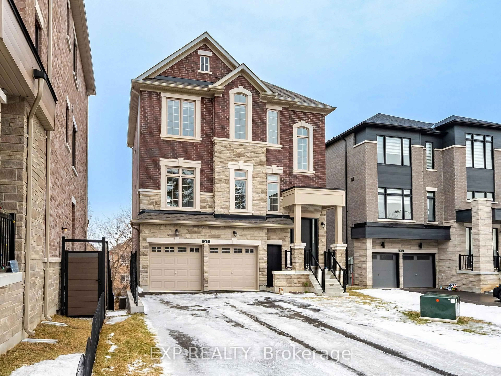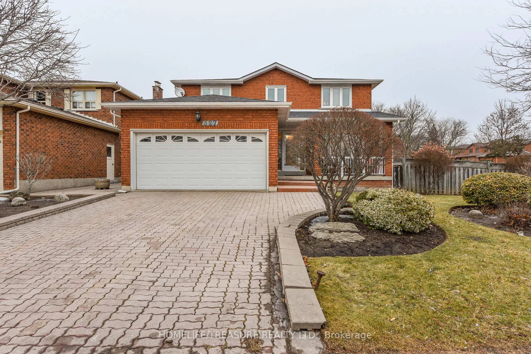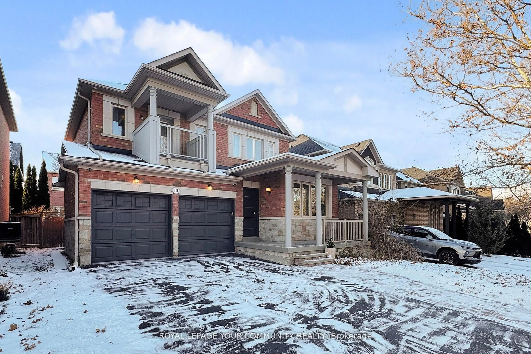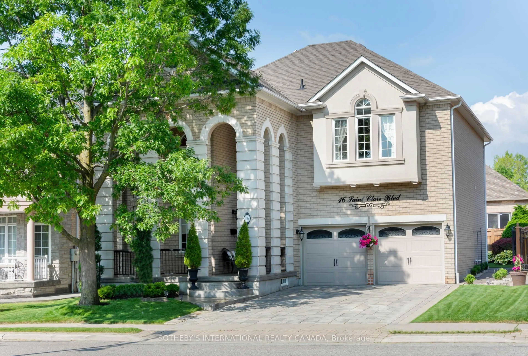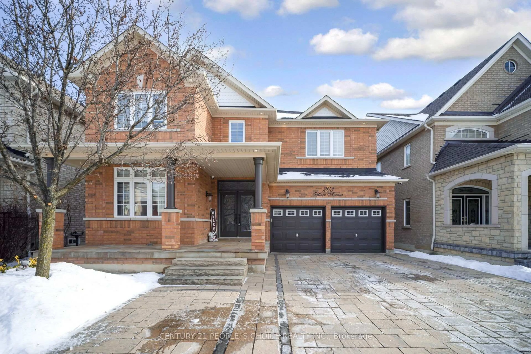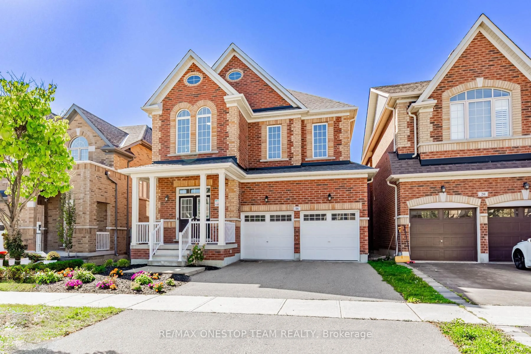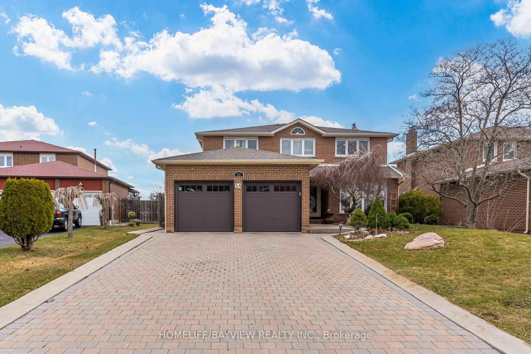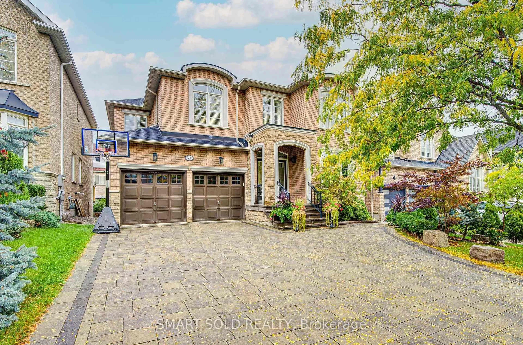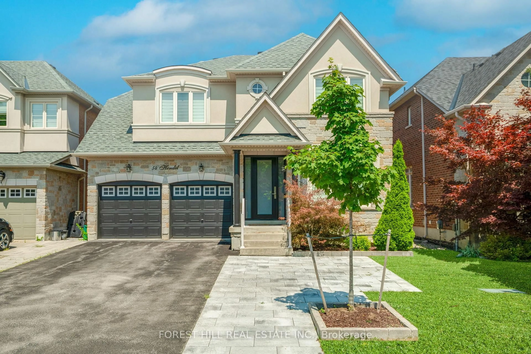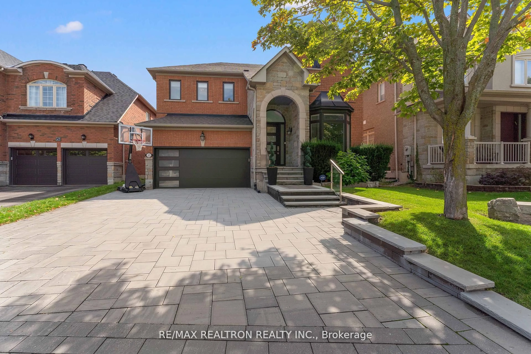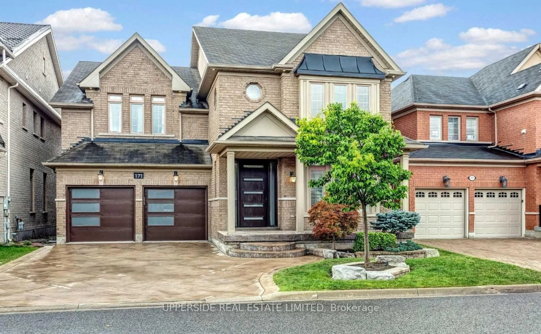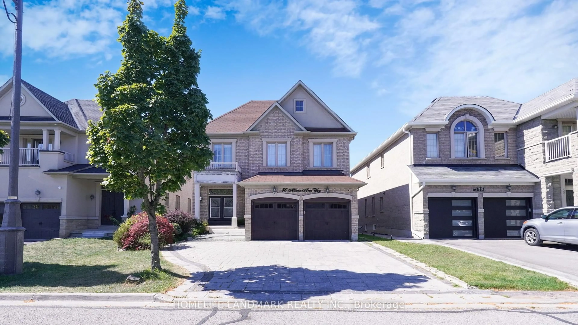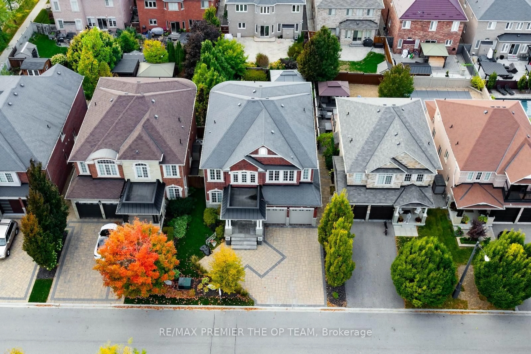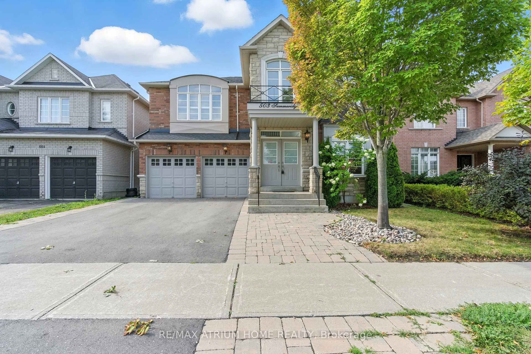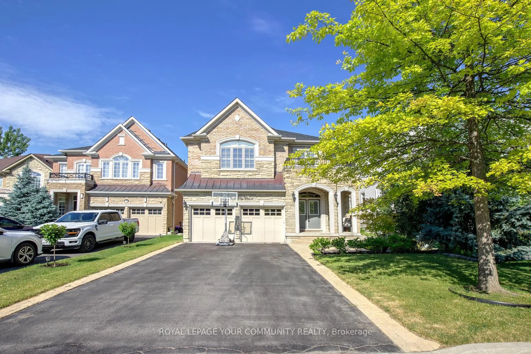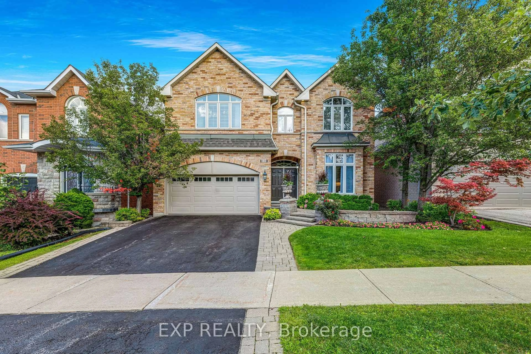Welcome to Luxury detached home in the heart of prestigious Patterson. Rarely Offered Stunning Family Home boasts nearly 4000 Sq.Ft of living space, including a beautifully finished basement. Enjoy 10' ceiling on the main floor and gorgeous open-concept family room overlooking very private backyard. The freshly finished and tastefully upgraded basement features a separate entrance, offering additional flexibility and convenience. 6 Reasons You Will Love This Home: 1) Enjoy An Open Concept Kitchen With High-End StainlessSteel Appliances & Centre Island 2) Spacious Living Room With Gas Fireplace & Open Concept Design 3) Expansive Primary Bedroom Upgraded With 6Pc Ensuite Bathroom Plus Custom Luxurious Closet Room 4) Professionally Finished Basement with the Upgraded Bathroom and laundry area 5) High-end surround sound system with in-ceiling speakers throughout the house 6) Backyard Oasis With the Almost Completed Pool, perfect for relaxation and entertainment. The pool can be removed upon the buyers request. Ultimate Garage Space! This home features professional-grade roll-up garage doors that open all the way to the high ceiling, maximizing storage potential. Ultra quiet operation. The flexibility to add shelving, bike mounts or even a hoist for lifting cars.
Inclusions: All light fixtures, custom curtains, All Appliances Including Electrolux Stainless Steel Fridge, Central Vacuum
