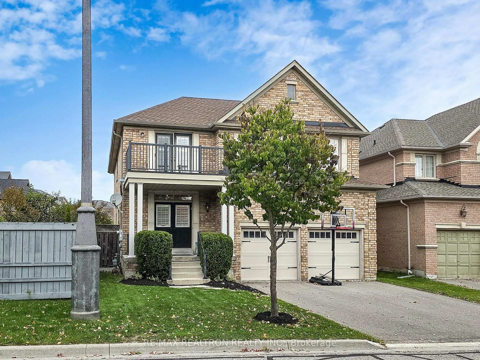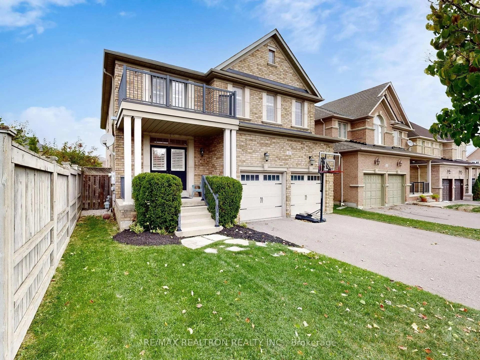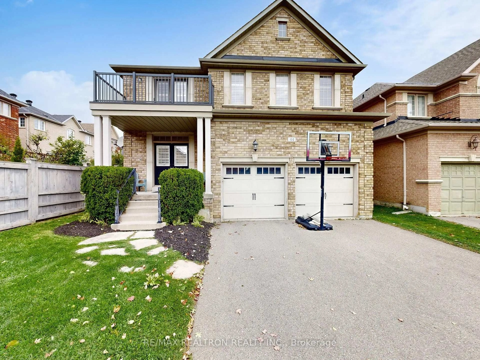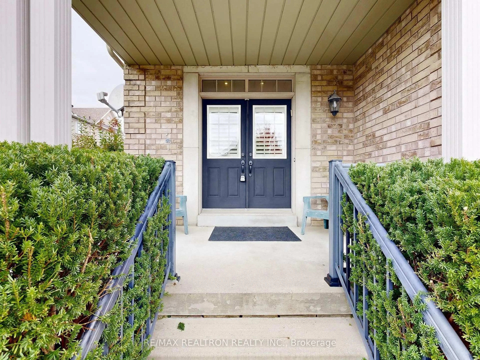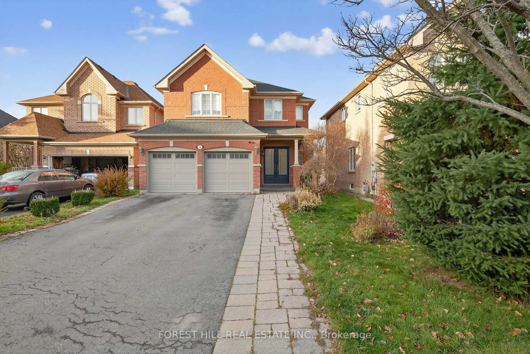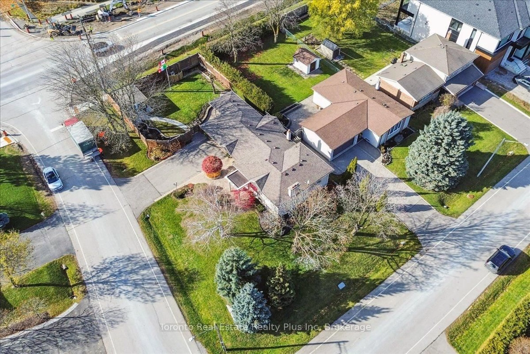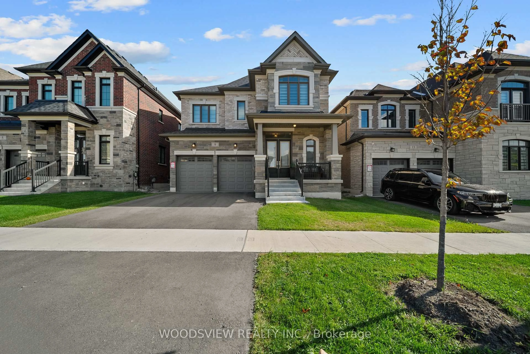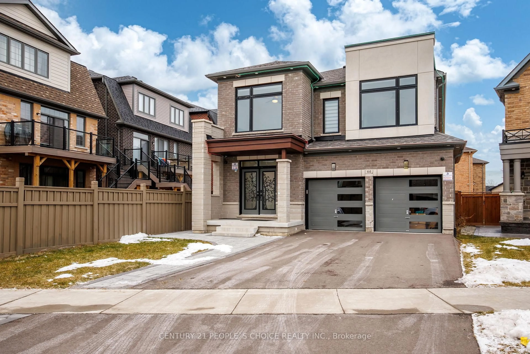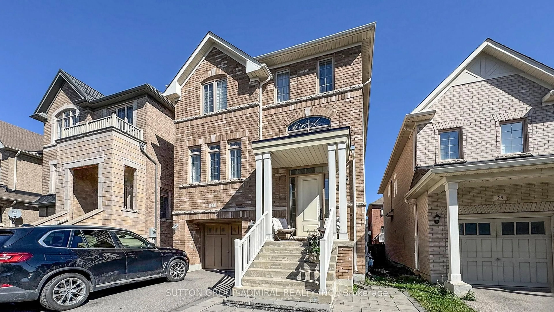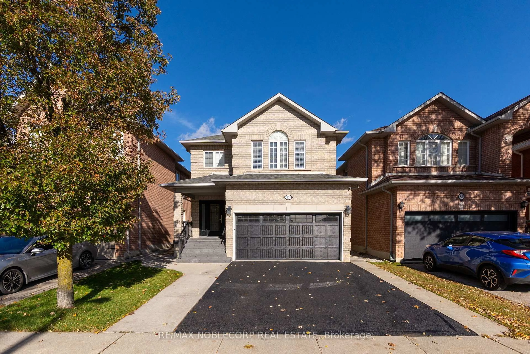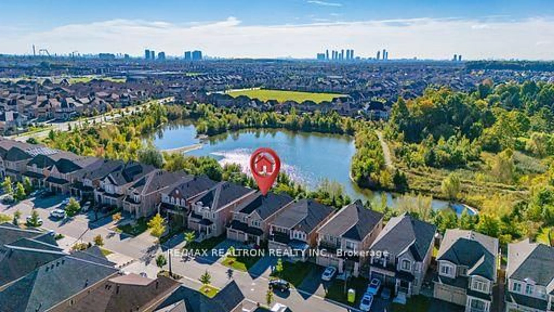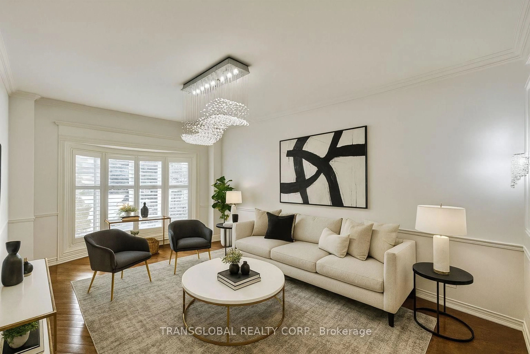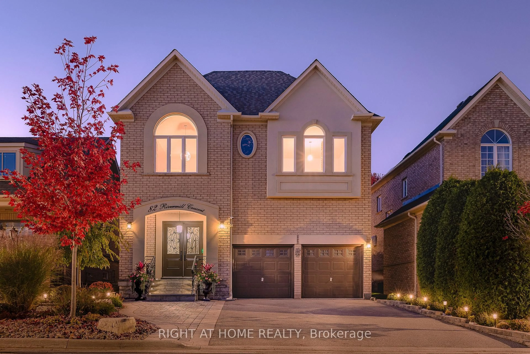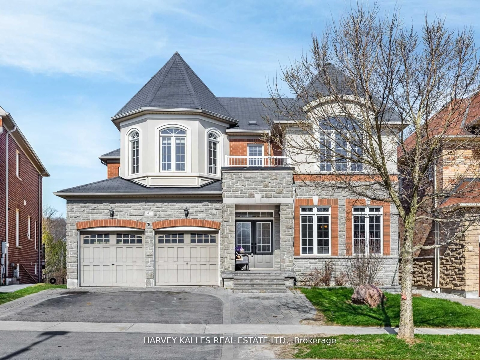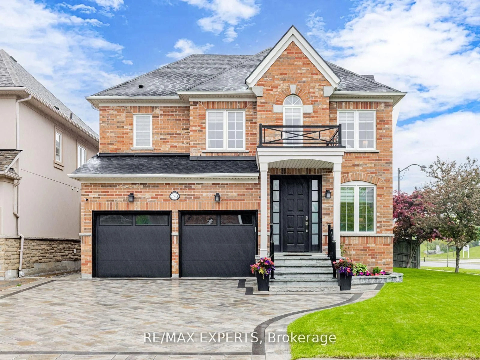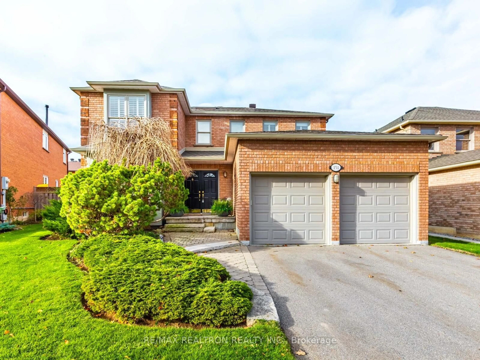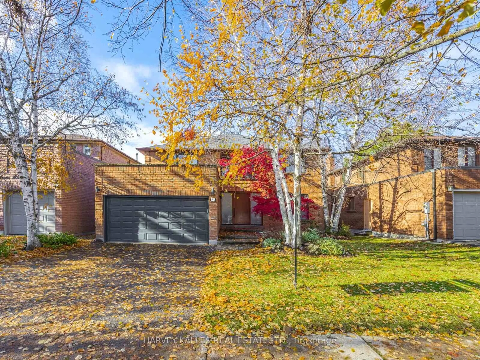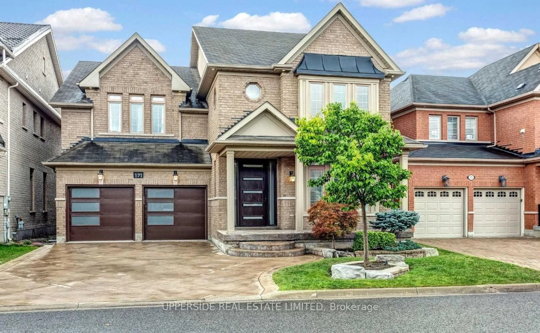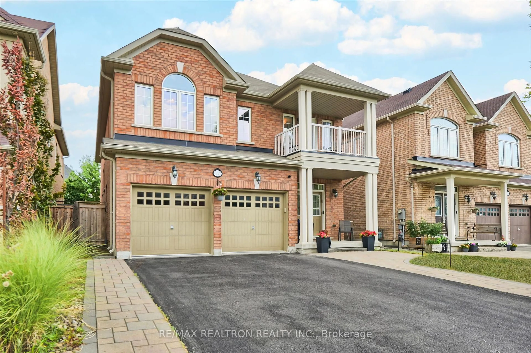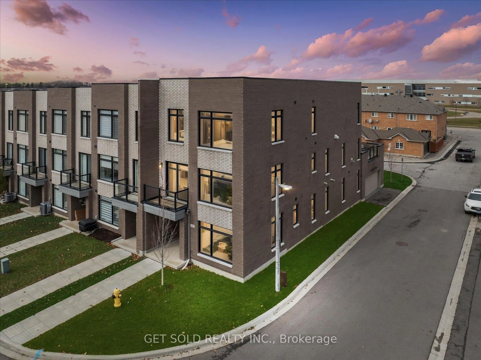44 Rivermill Cres, Vaughan, Ontario L6A 0J3
Contact us about this property
Highlights
Estimated valueThis is the price Wahi expects this property to sell for.
The calculation is powered by our Instant Home Value Estimate, which uses current market and property price trends to estimate your home’s value with a 90% accuracy rate.Not available
Price/Sqft$623/sqft
Monthly cost
Open Calculator
Description
Inspired Living in Upper Thornhill Estates. Experience elegance and comfort at one of Upper Thornhill Estate's finest addresses. This former Merrydale Model Home offers approximately 2,800 sq. ft. of thoughtfully designed living space. Step inside to discover 9 ft. smooth ceilings, hardwood floors, and details that bring a unique architectural touch. The chef's kitchen features stainless steel appliances, a granite countertop, custom island, and designer backsplash-perfect for both everyday living and entertaining. Beyond the home itself, enjoy the convenience of being close to top-rated schools, public transit, and community amenities. This is more than a house; it's a lifestyle, a community, and a place you'll be proud to call home.
Property Details
Interior
Features
Main Floor
Living
3.35 x 6.28hardwood floor / Open Concept / Crown Moulding
Dining
3.35 x 6.28hardwood floor / Combined W/Living / Crown Moulding
Kitchen
3.54 x 4.27Ceramic Floor / Custom Backsplash / Stainless Steel Appl
Breakfast
2.44 x 3.97Ceramic Floor / Centre Island / W/O To Yard
Exterior
Features
Parking
Garage spaces 2
Garage type Attached
Other parking spaces 2
Total parking spaces 4
Property History
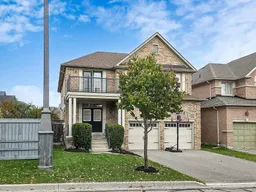 50
50
