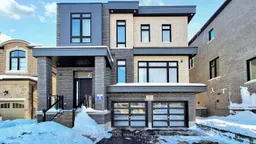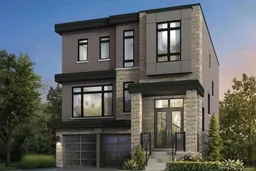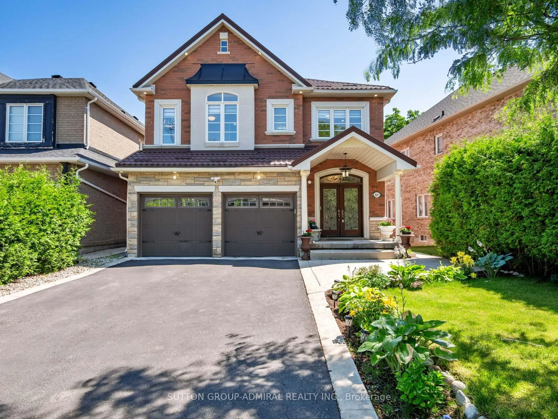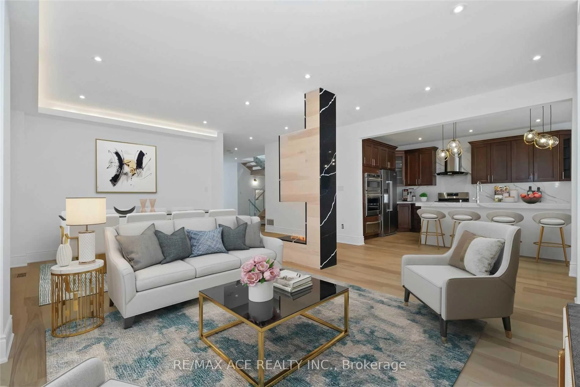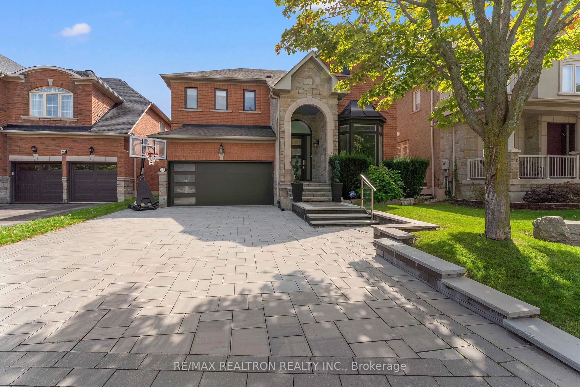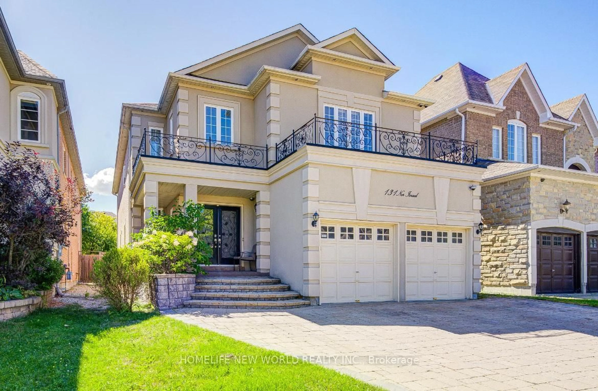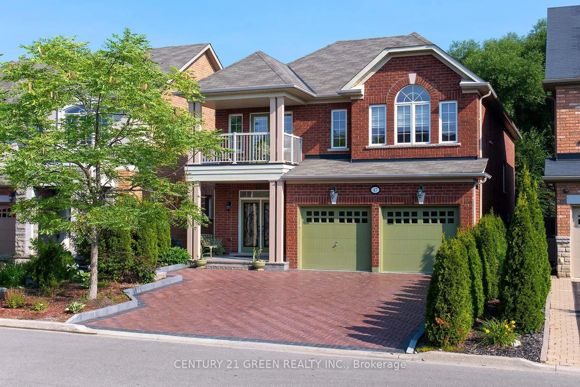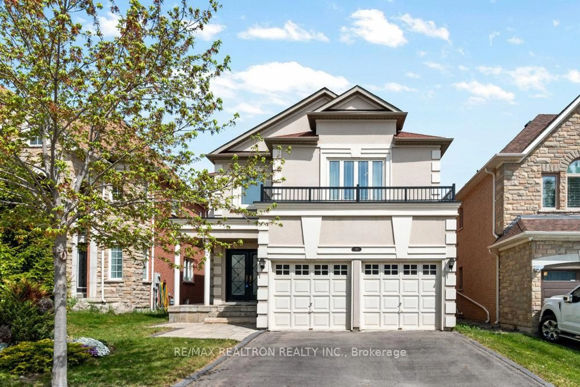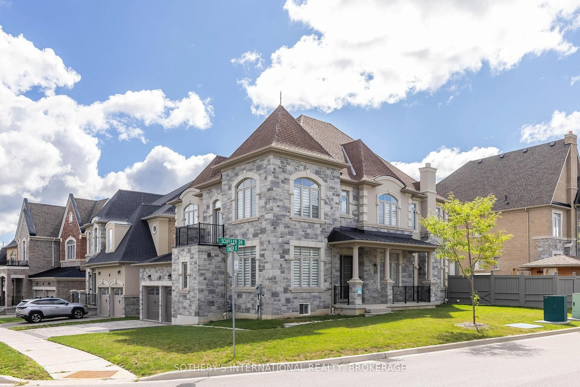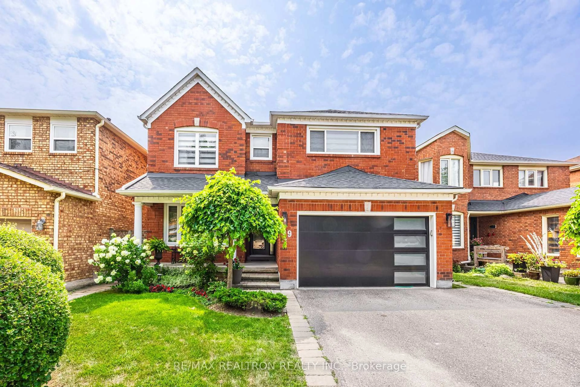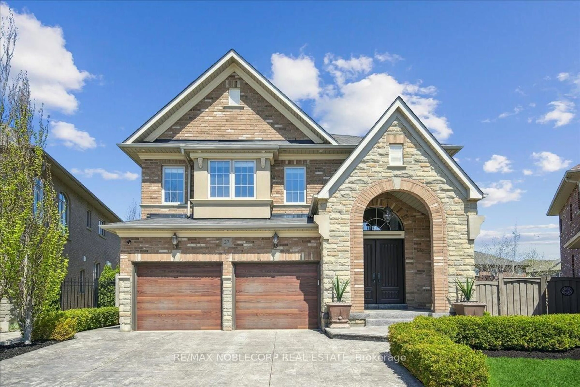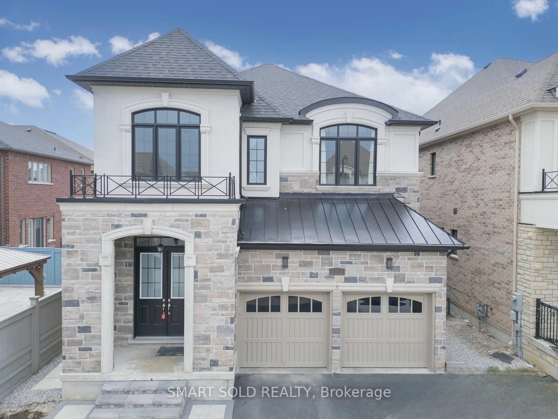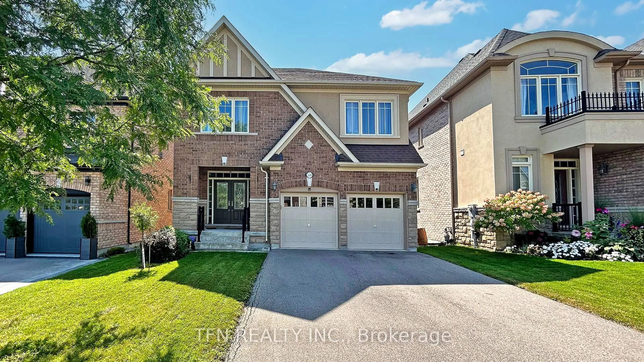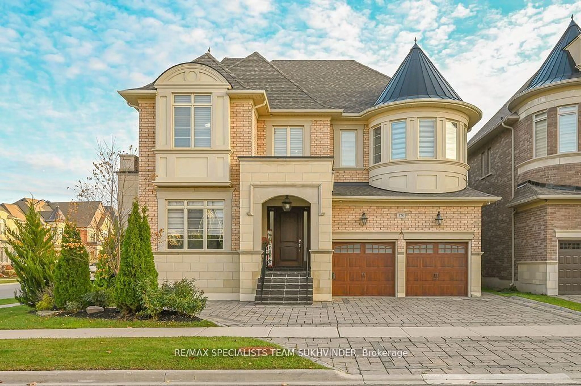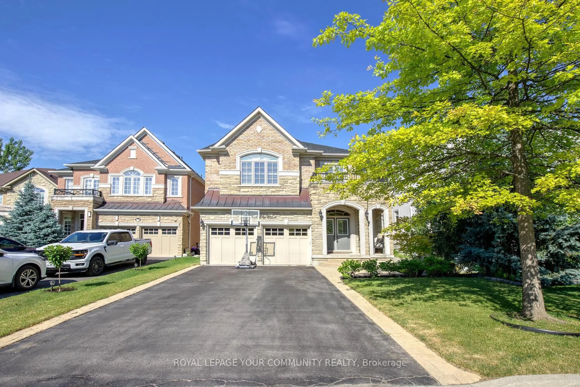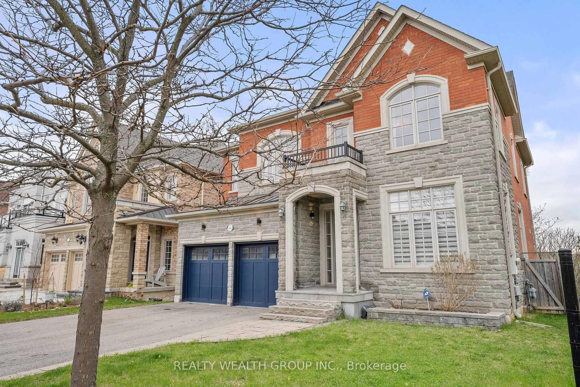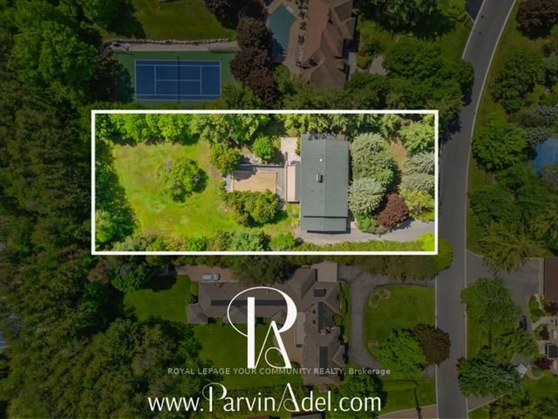Welcome to "The Cross", an exquisite 3-storey detached home situated on a premium court lot backing onto lush greenspace in the prestigious Thornhill Woods community by Vogue Homes. Boasting 3,903 sq/ft (as per builders plan), this 4+1 bedroom, 5-bathroom residence offers a modern, sophisticated design with high-end finishes and thoughtful upgrades throughout. Spacious Layout w/10-ft ceilings on the main level, 9-ft on the upper level. Separate Walk-Up Entrance: Direct access from the recreation room to the backyard. Custom-Built Trex Composite Deck ovefrlooking Ravine. Entrie home under Tarion Warranty for peace of mind. Solid front entry door w/multi-point lock. Electrically operated rolling aluminum shutters on both patio doors. 8ml security film applied to all main floor & lower-level patio doors & windows. Advanced Security System featuring: Front strobe & horn for emergencies, Audio cameras at the front & rear, Noise break sensors throughout, Motion sensors on main & lower levels. Centralized security hub. Luxury Interior Finishes w/8-ft high interior doors with black lever handles. Elegant trimwork: 7" baseboards, cornice trim, and 3" modern casings. Recessed pot lights throughout, Engineered hardwood flooring on main & 2nd floors. Torlys 5" wide vinyl flooring in the family room & basement office. Porcelain-clad feature wall in the family room, complete with a 42" electric linear fireplace. High-End Kitchen & Custom Millwork (See attached PDFs for full details). One-of-a-kind kitchen & cabinetry: Walnut soft-close drawers w/undermount glides, 7/8 HDF doors & fronts with custom spray finish. Scalloped high-gloss vanities. Porcelain countertops & backsplashes throughout. Custom walk-in closets & pantry with simulated wood grain. Luxury Bathrooms & Fixtures: Toto Smart Toilets, Aqua Brass controls & faucets in all bathrooms, Full hot water recirculation system & many more feautures.
Inclusions: High End Appliances: Bosch: Oven, Microwave/Convection Oven and 6 burner Gas Cooktop. Fisher & Paykel Dishwasher, Freezer & Refrigerator. Cavavin Beverage Fridge, Sirius Exhaust Hood, Samsung: Washer & Dryer (with pedestal), 50-gallon Bradford gas hot water tank (owned), All Custom Light Fixtures and window coverings. Central Vac with accessories, Garage Door openers with remotes.
