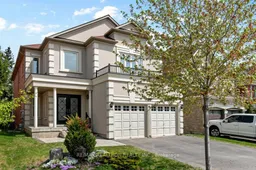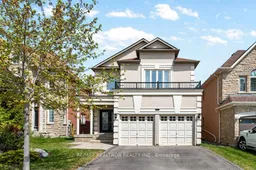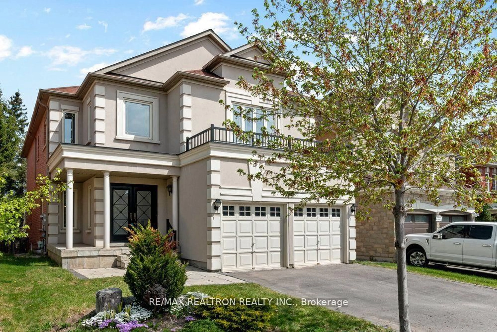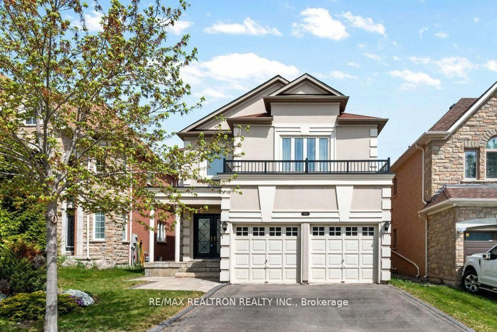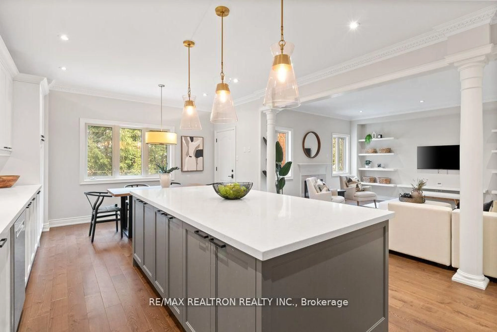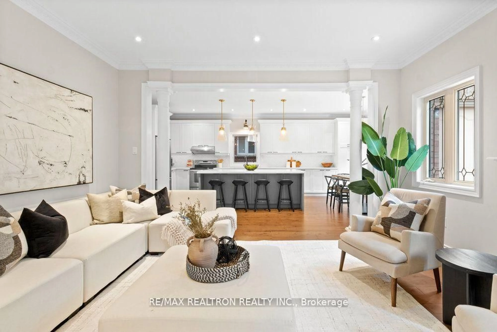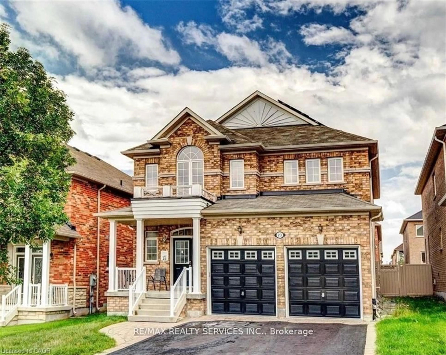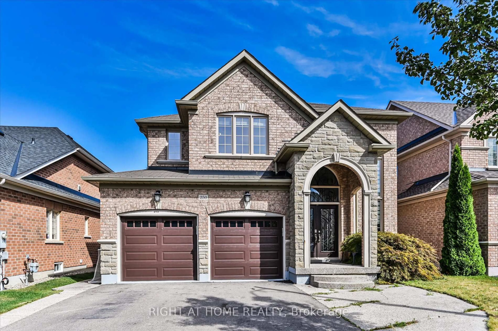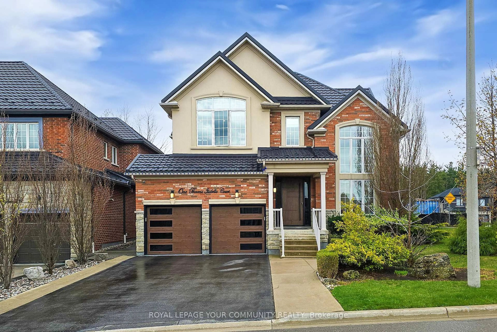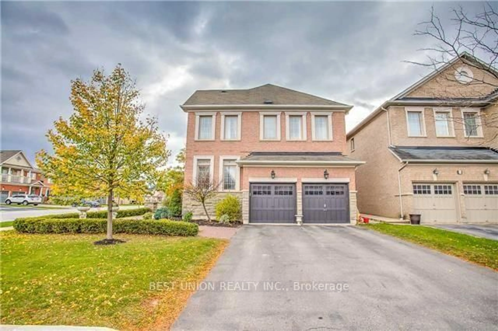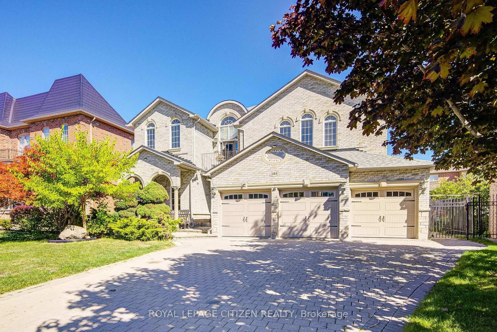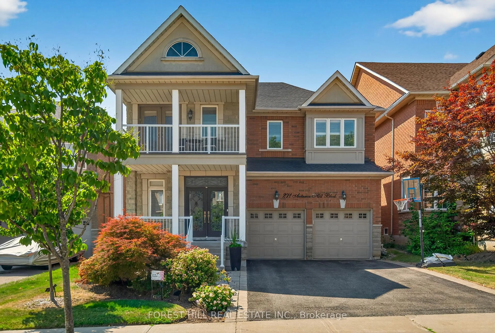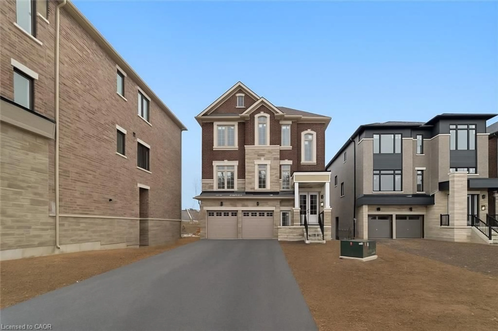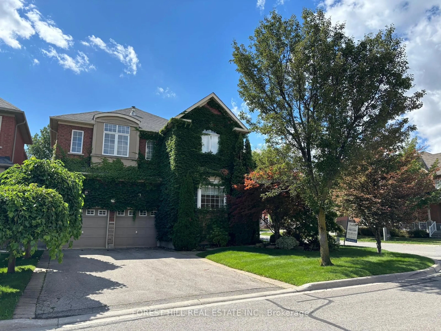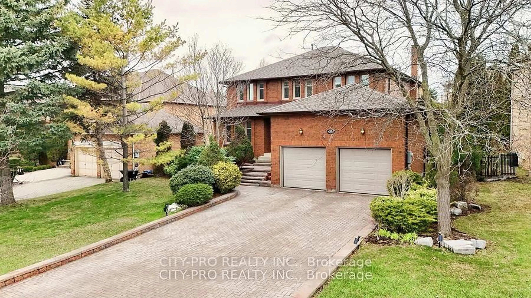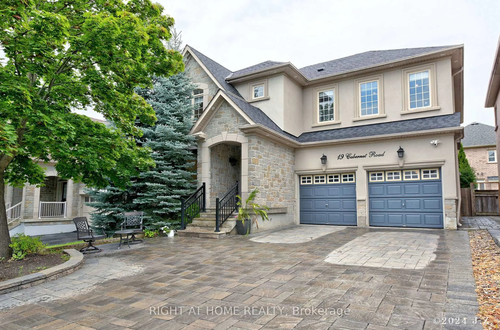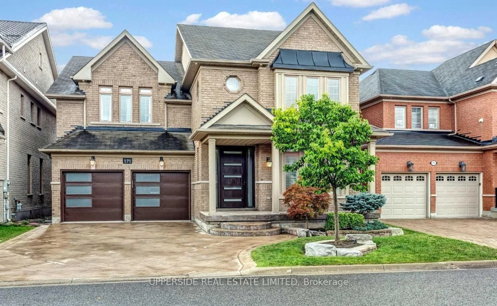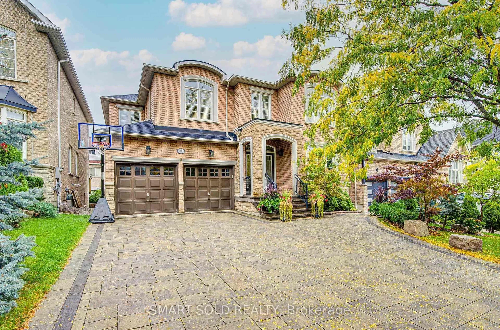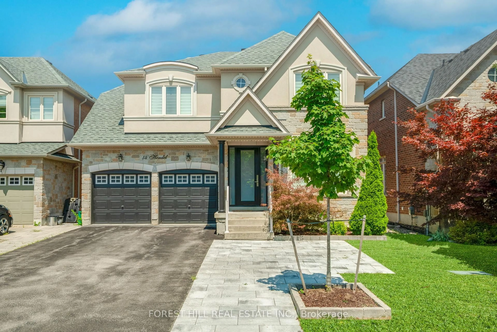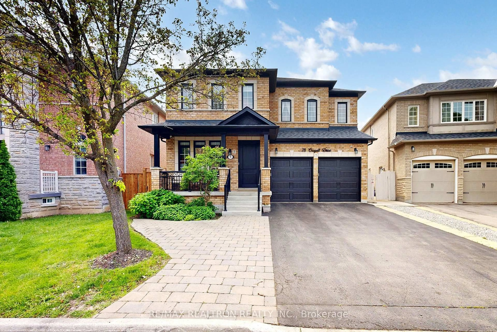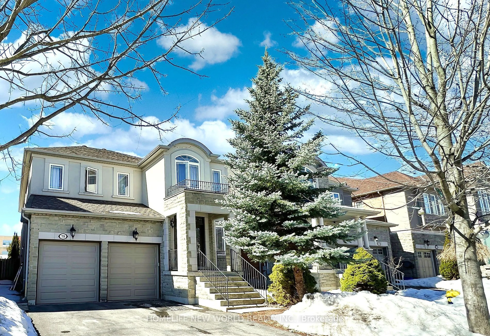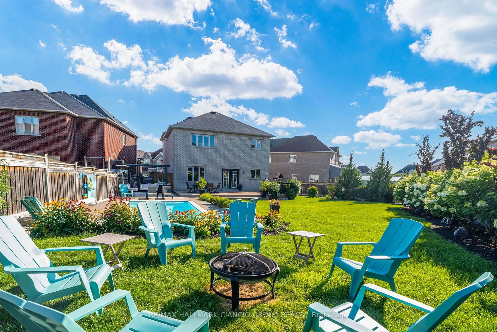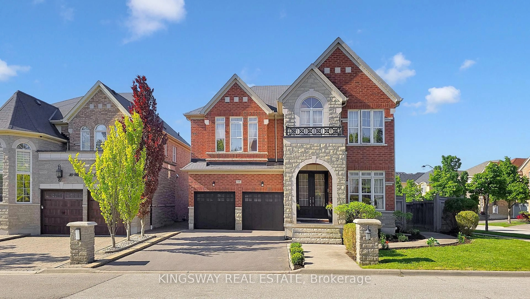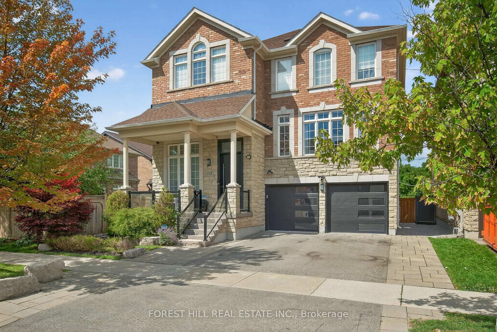126 Ner Israel Dr, Vaughan, Ontario L4J 9L1
Contact us about this property
Highlights
Estimated valueThis is the price Wahi expects this property to sell for.
The calculation is powered by our Instant Home Value Estimate, which uses current market and property price trends to estimate your home’s value with a 90% accuracy rate.Not available
Price/Sqft$553/sqft
Monthly cost
Open Calculator

Curious about what homes are selling for in this area?
Get a report on comparable homes with helpful insights and trends.
+15
Properties sold*
$1.8M
Median sold price*
*Based on last 30 days
Description
Almost 3500 sq ft Above Grade - Everything You've Ever Dreamed Of In A Forever Home - Incredible Flow With Optimal Use Of Space, An Entertainer's Kitchen With Top Of The Line Finishes & Wonderful Centre Island Opening To A Generously Sized Family Room, An Elegant Main Floor Office, Fabulous Primary Bedroom Retreat Reminiscent Of One You'd Enjoy In The Finest 5-Star Hotel, A Lower Level With Tons Of Room & Large Windows, & A Private Multi-Tiered Composite Deck At Rear. Other Features Include: 200 Amp Electrical Service, Low Maintenance Multi-tiered Deck, Professionally Finished Basement, Wide Plank Oak Hardwood Floors Throughout, Quartz Countertops, Designer Herringbone Backsplash in Kitchen, Double-Car Garage With Direct Access to Mudroom, Wainscotting & Smooth Ceilings in Primary Bedroom.
Property Details
Interior
Features
2nd Floor
Primary
5.76 x 5.55hardwood floor / 5 Pc Ensuite / His/Hers Closets
2nd Br
4.67 x 3.72hardwood floor / Closet / 4 Pc Ensuite
3rd Br
3.8 x 3.45hardwood floor / Closet
4th Br
4.92 x 3.64hardwood floor / Closet / 4 Pc Ensuite
Exterior
Features
Parking
Garage spaces 2
Garage type Built-In
Other parking spaces 4
Total parking spaces 6
Property History
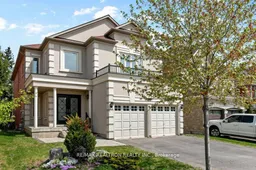 37
37