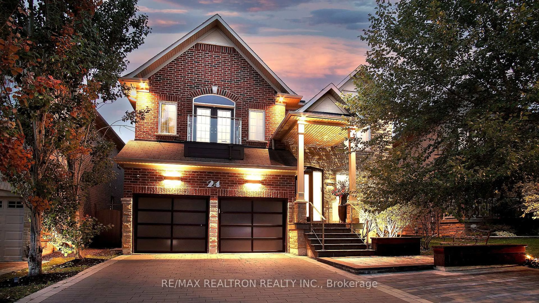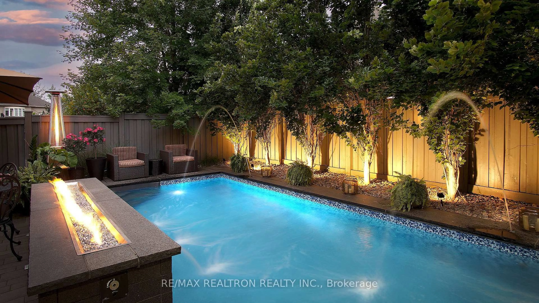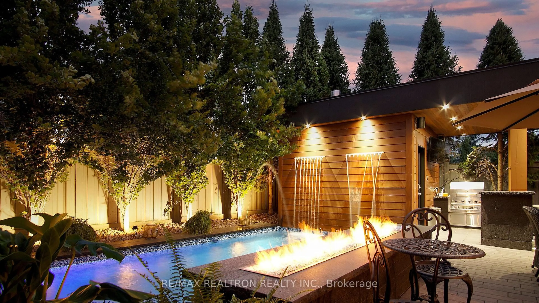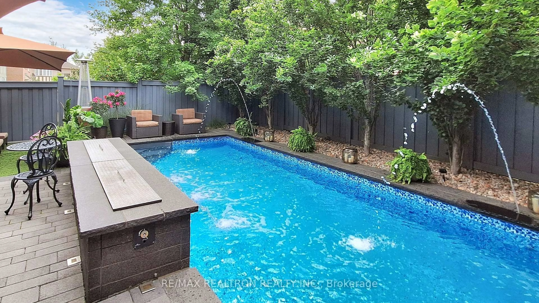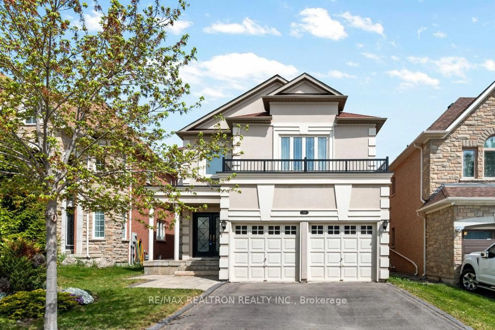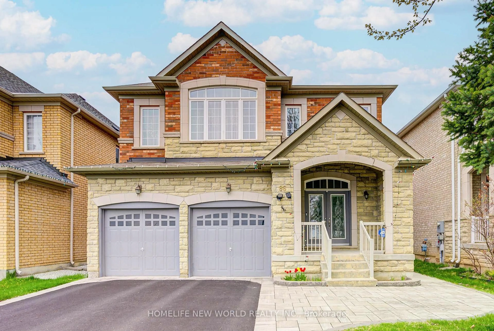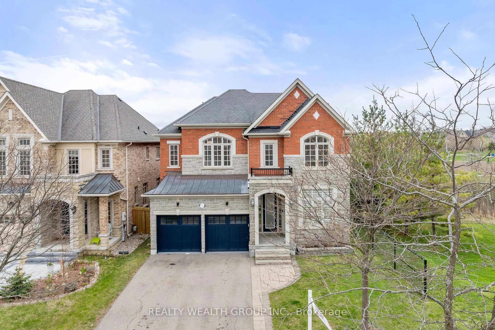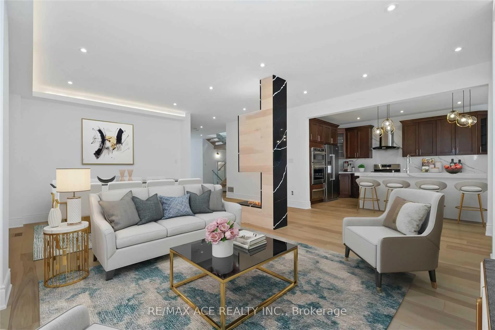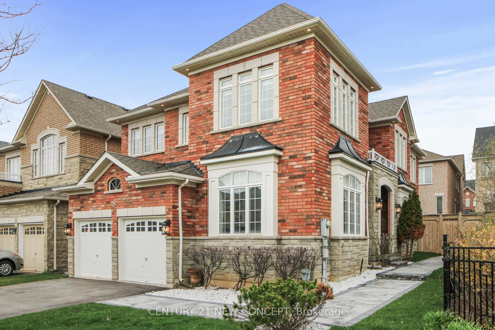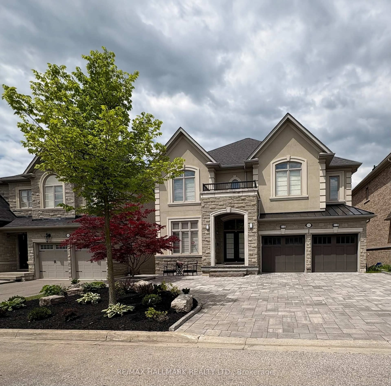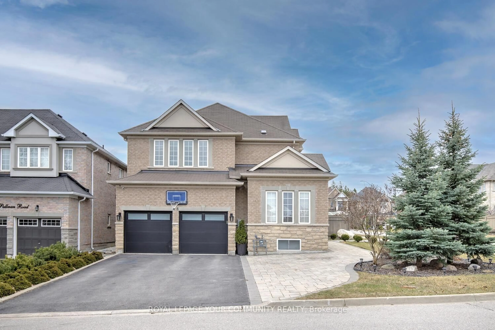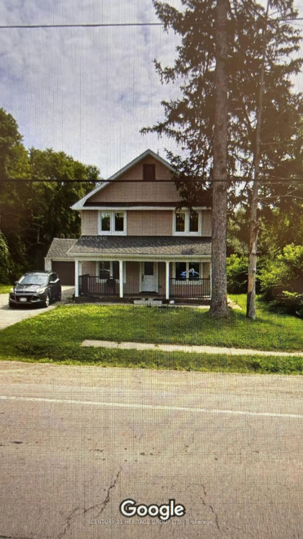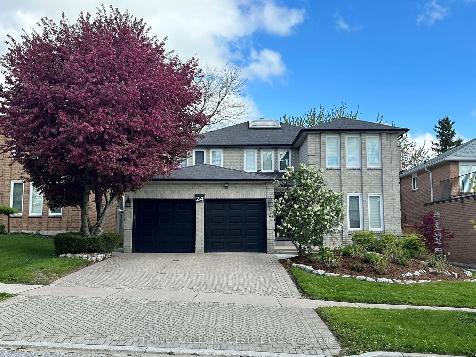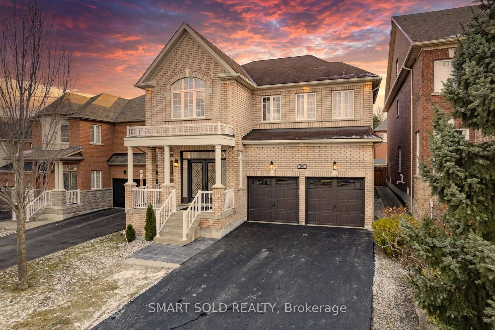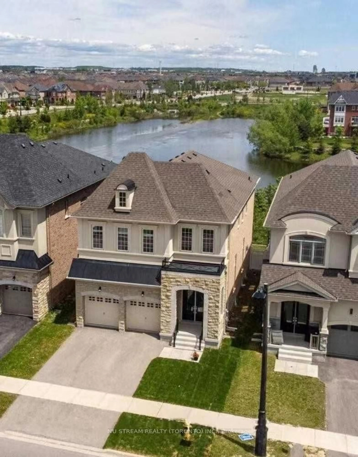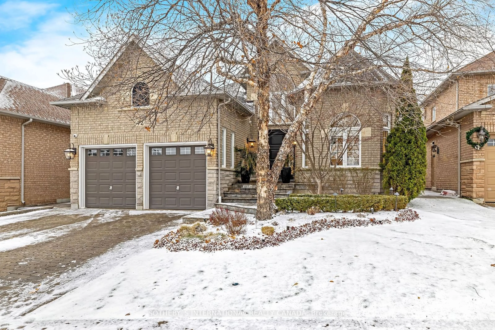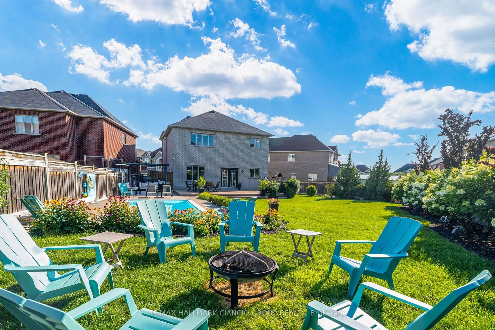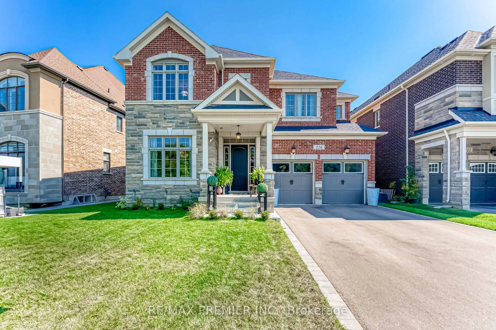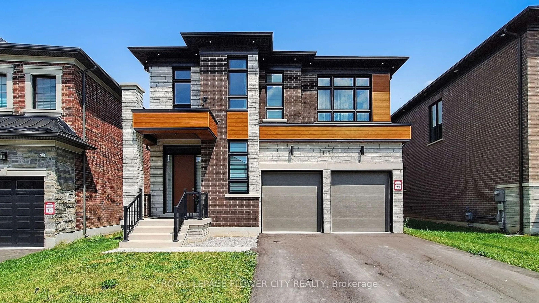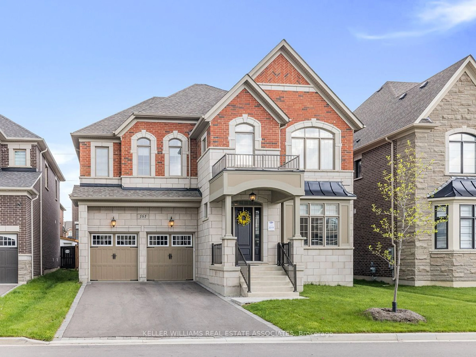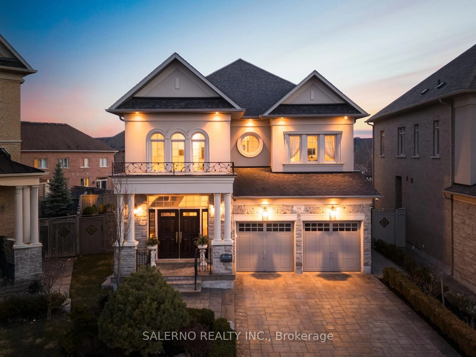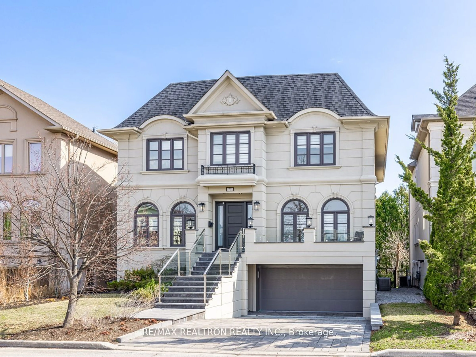24 Gladue St, Vaughan, Ontario L6A 0G1
Contact us about this property
Highlights
Estimated ValueThis is the price Wahi expects this property to sell for.
The calculation is powered by our Instant Home Value Estimate, which uses current market and property price trends to estimate your home’s value with a 90% accuracy rate.Not available
Price/Sqft$607/sqft
Est. Mortgage$10,732/mo
Tax Amount (2024)$8,958/yr
Days On Market5 days
Total Days On MarketWahi shows you the total number of days a property has been on market, including days it's been off market then re-listed, as long as it's within 30 days of being off market.96 days
Description
Spectacular One-of-a-Kind Ultra-Luxury Home in Upper Thornhill Estates: Fully redesigned & remodeled masterpiece offers over 5,000 sq/ft of unparalleled luxury. Every detail has been meticulously upgraded with high-end custom finishes all throughout. Exterior & Entryway: Custom extended stone driveway & steps lead to a striking solid wood front door with a European lock. Glass front railings create a sleek, contemporary aesthetic. New modern garage doors enhance curb appeal. No sidewalk, allowing for additional parking. ***Over $350k*** spent interior: Grand open-to-above family room with soaring 20-ft ceilings & a full-height quartz fireplace. Designer kitchen featuring built-in European appliances, custom cabinetry & premium finishes. Floating staircase spans all 3 levels, adding to the home's architectural sophistication. Valance lighting throughout the 1st and 2nd floors, complemented by modern LED pot lights. Marble-clad powder room with Italian vanity. Luxury crystal light fixtures & custom designer window coverings with remotely operated high-end shutters. Main floor office. One-of-a-kind primary suite with a luxuriously upgraded ensuite & a custom walk-in closet to be seen. High-gloss custom vanities with marble walls throughout. Smart toilets in the primary bath & basement. Professionally finished basement with an open-concept recreation & gym area, Luxurious sauna with its own 2-piece shower, & additional bedroom & full bath. Outdoor Oasis with ***Over $250K*** Invested: Mature trees offer ultimate peace & privacy in summer. Astroturf grass area for low-maintenance beauty. Custom stone patio leading to an IPE cabana with: Storage for pool heater/filter, Washroom & change room, Outdoor kitchen with built-in BBQ, fridge, TV, & pot lights. Gorgeous in-ground pool with: Stone deck, New pool liner (2024), 12-ft custom fire pit, 2 waterfalls cascading into the pool, Gas lines for BBQ, in-ground lighting. New Roof (2024), Security System & much more.
Property Details
Interior
Features
Main Floor
Office
3.45 x 3.05hardwood floor / Wainscoting / Pot Lights
Kitchen
4.27 x 3.66Modern Kitchen / B/I Appliances / Centre Island
Breakfast
4.27 x 3.48hardwood floor / W/O To Yard / Combined W/Kitchen
Family
6.3 x 3.91hardwood floor / Gas Fireplace / Large Window
Exterior
Features
Parking
Garage spaces 2
Garage type Built-In
Other parking spaces 5
Total parking spaces 7
Property History
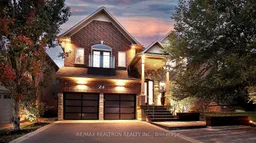 50
50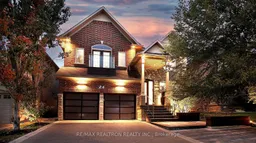
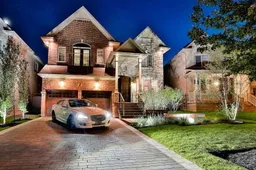
Get up to 2% cashback when you buy your dream home with Wahi Cashback

A new way to buy a home that puts cash back in your pocket.
- Our in-house Realtors do more deals and bring that negotiating power into your corner
- We leverage technology to get you more insights, move faster and simplify the process
- Our digital business model means we pass the savings onto you, with up to 2% cashback on the purchase of your home
