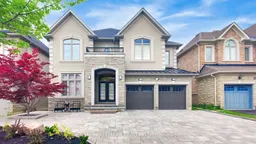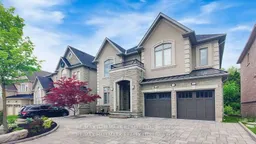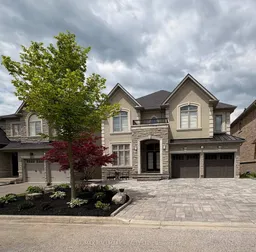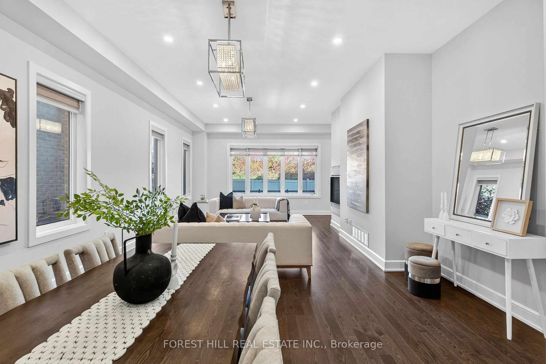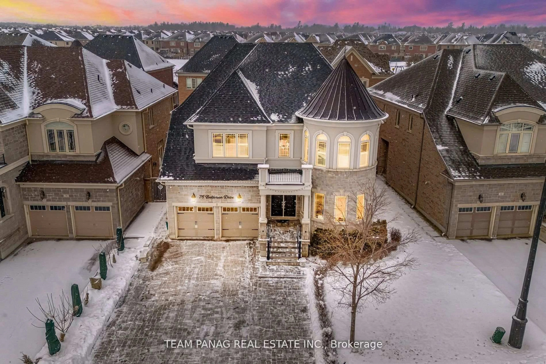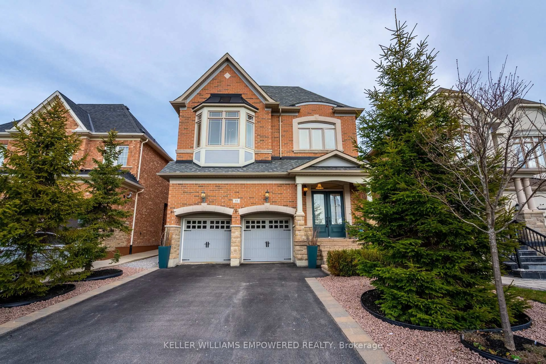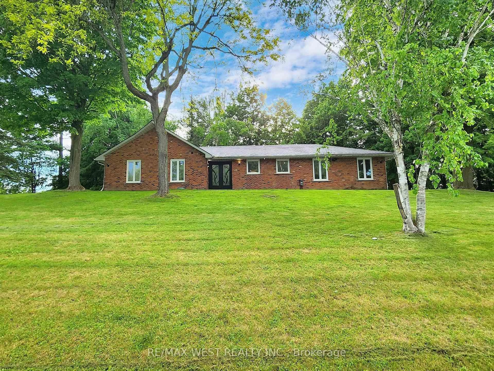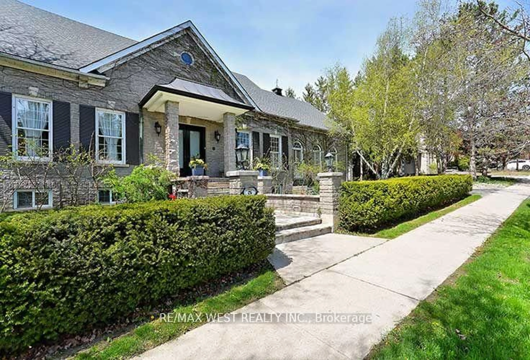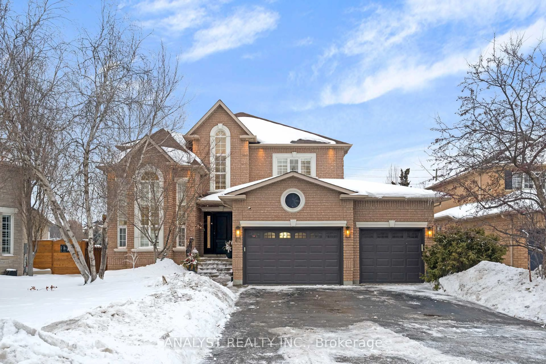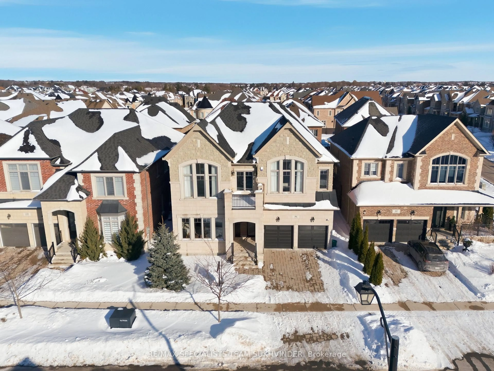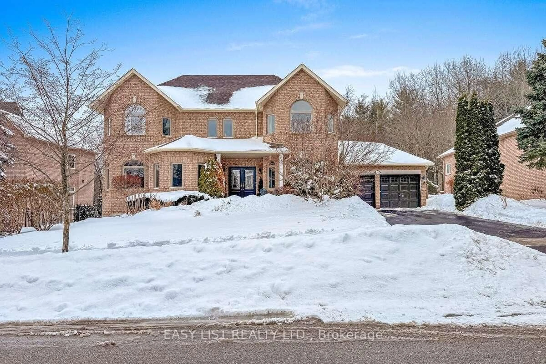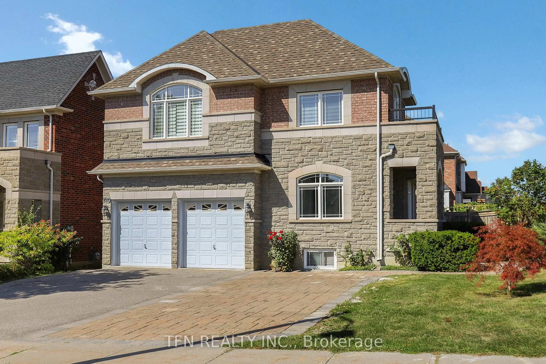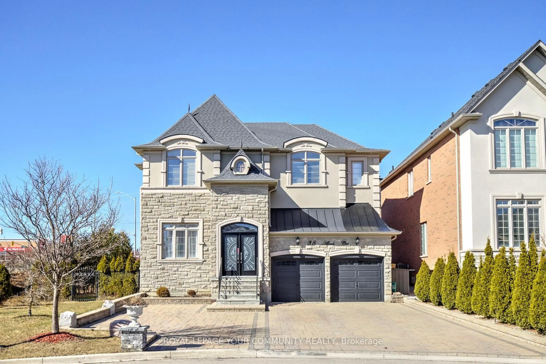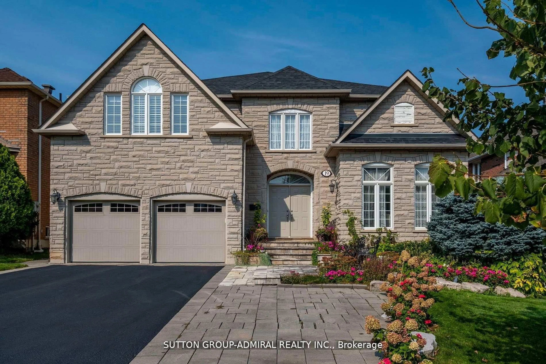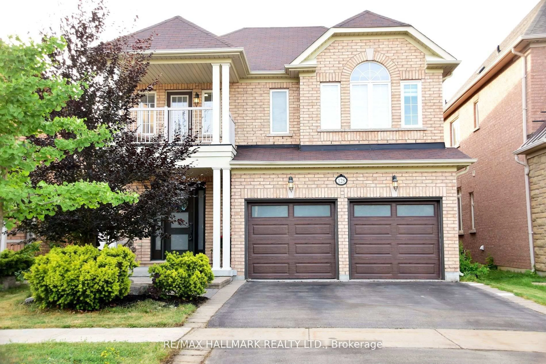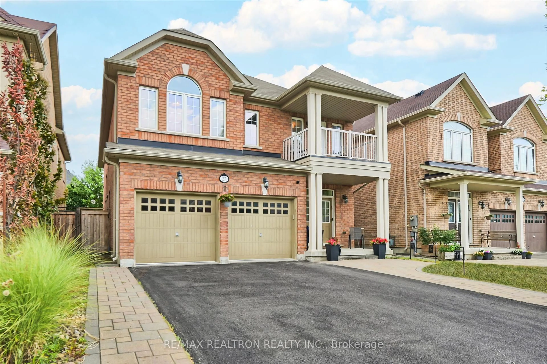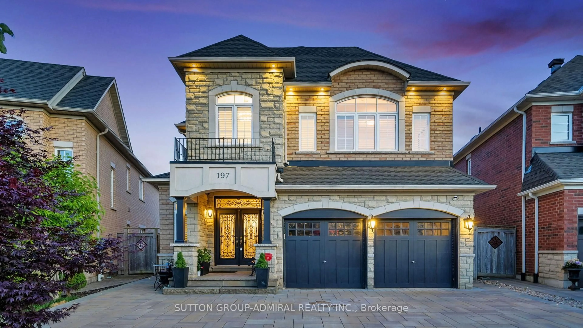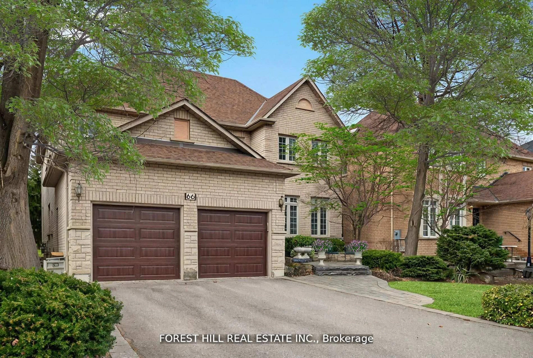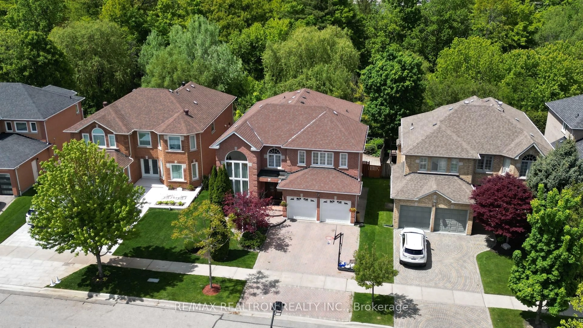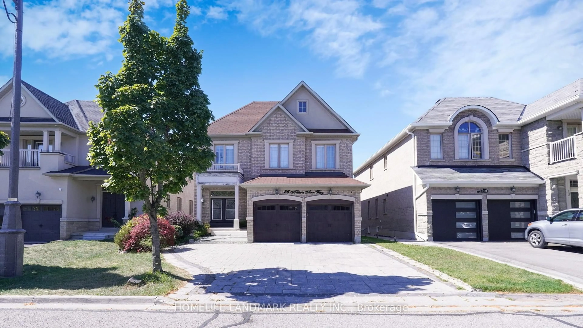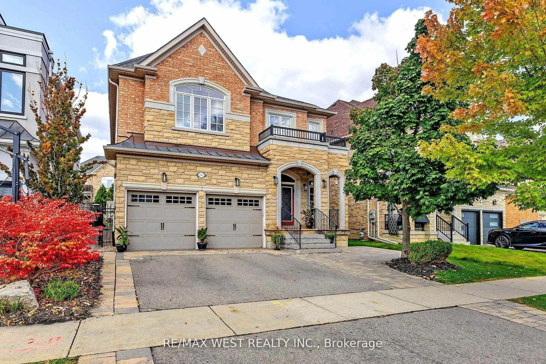Welcome to this exquisite 4-bedroom, 5-washroom executive home, almost 3850 SQFt of beautifully designed living space. Nestled in a serene setting, this rare gem backs directly onto a lush greenbelt , ensuring year-round privacy and breathtaking naturalviews. Enjoy the tranquility of two private ponds just beyond the trees, creating a peaceful oasis that feels like cottage living right at home.This home boasts a thoughtfully designed layout with spacious principal large rooms, soaring 10' ceiling on main and 9' on second & basement, with elegant finishes throughout. The gourmet kitchen is a chefs dream, featuring top-of-the-line stainless steel appliances, custom cabinetry, and a large center island ideal for both everyday living and entertaining. Sunny breakfast area with walk-out to deck over looking a forest like backyard. Magnificent spacious family room with a gas fireplace & large bow windows over looking the same luscious ravine. Second floor boasts 9' ceiling, with generously sized bedrooms with their own full ensuite and walk in closet offering ultimate comfort for family and guests. The primary suite features dual walk-in closets, and a spa-like ensuite. The 9' ceiling walk-out basement opens up to the scenic backyard, providing endless possibilities for additional living space, a home gym, or a separate ground floor-like suite. Exterior highlights include an interlock driveway with 5 extra parking spaces, and beautiful front yard landscape. This rare offering blends luxury, space, and nature in one of the most desirable settings. Lots of trails and parks in the neighbourhood to enjoy your daily walk. Premium location zoned, best top rated schools including Ranked #1 in Ontario Catholic secondary school St. Therese of Lisieux. Don't miss your chance to make this home your dream home.
Inclusions: Stainless Steel (counter depth French door fridge, 36" cooktop, wall oven and microwave, dishwasher, hoodfan), Gray washer and dryer, Electrical light fixtures (Exclude Kitchen and Family Room), Chandelier in office as is, all Hunter Douglass window coverings (Exclude Fabric curtain and rods).Please check the exclusions part.
