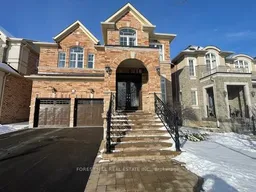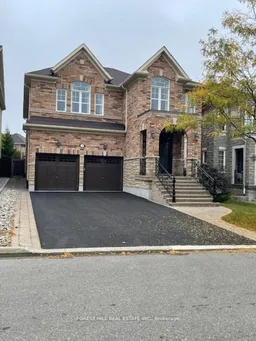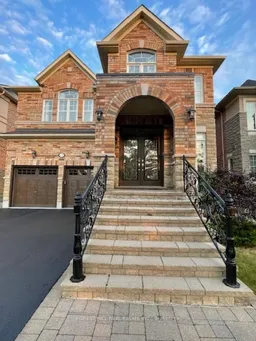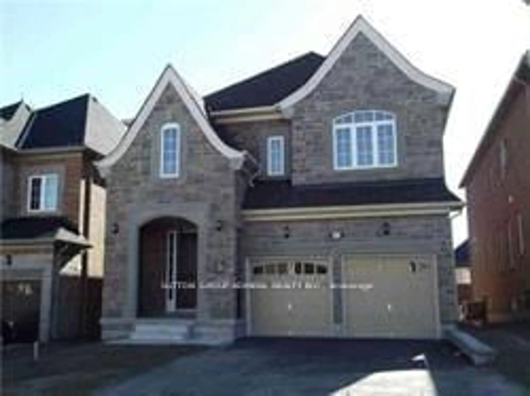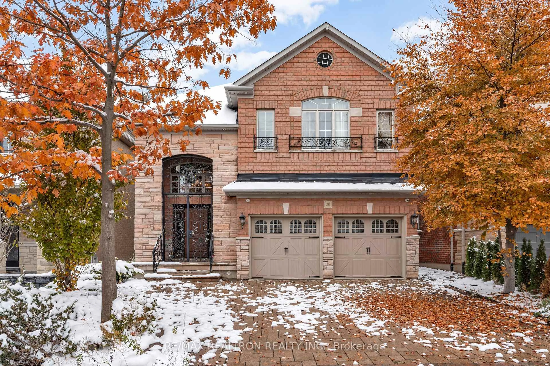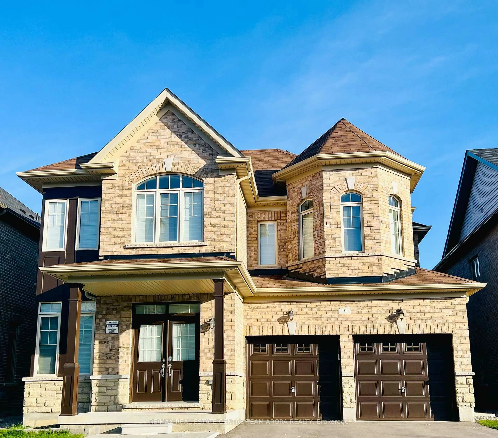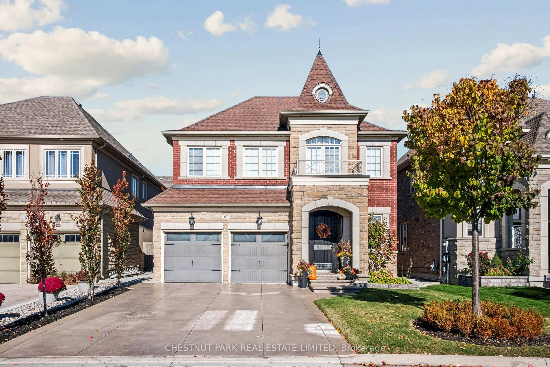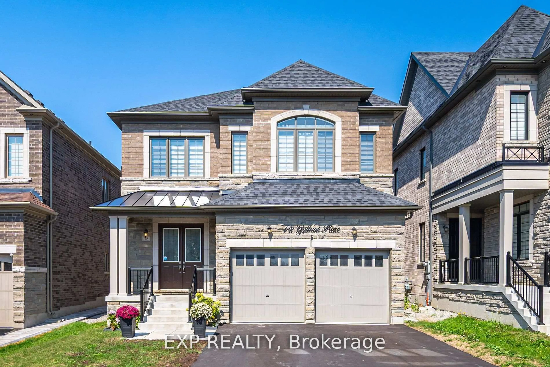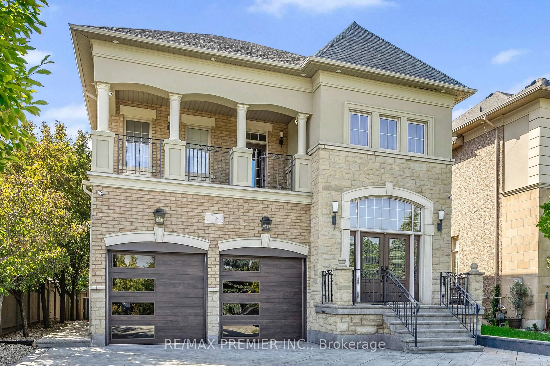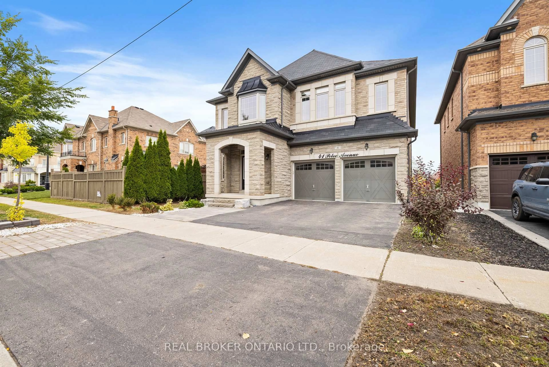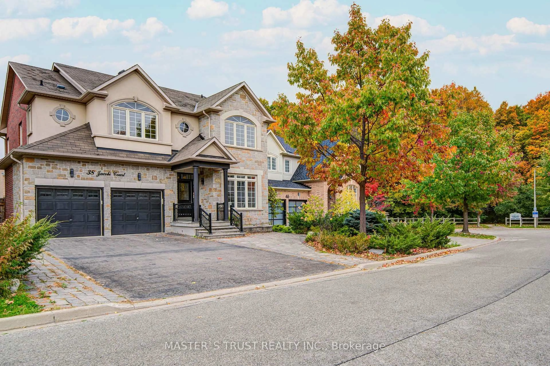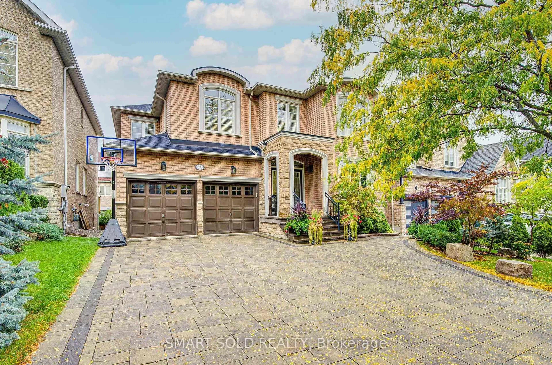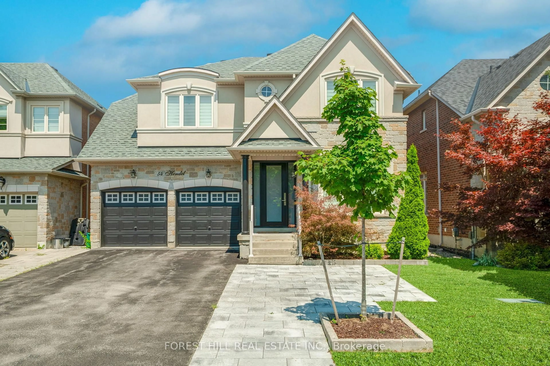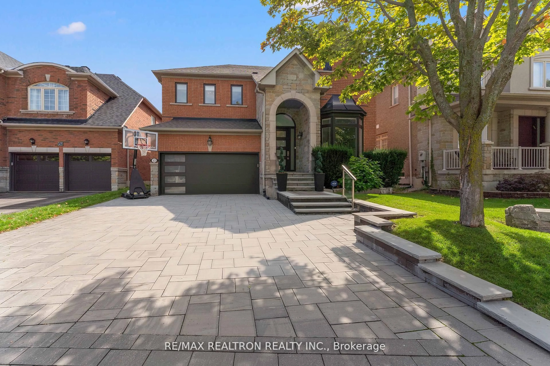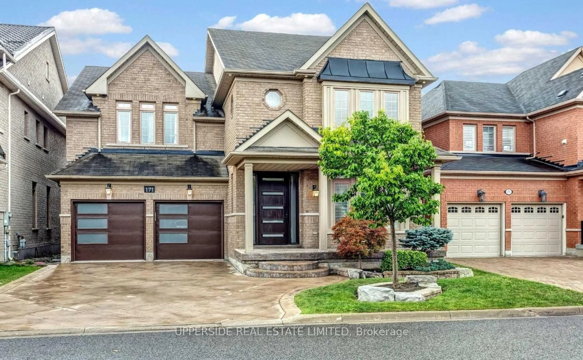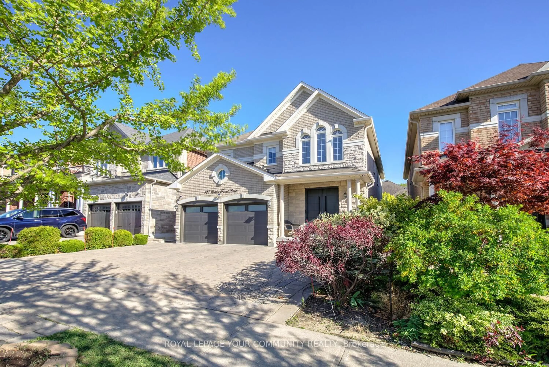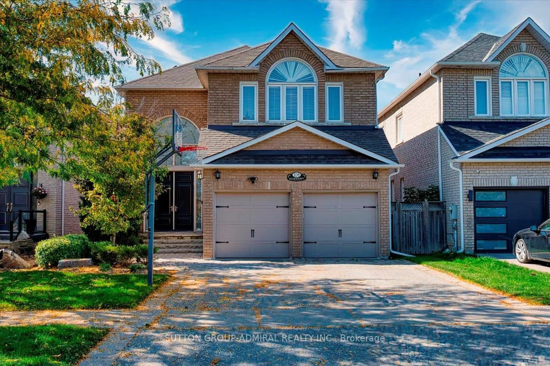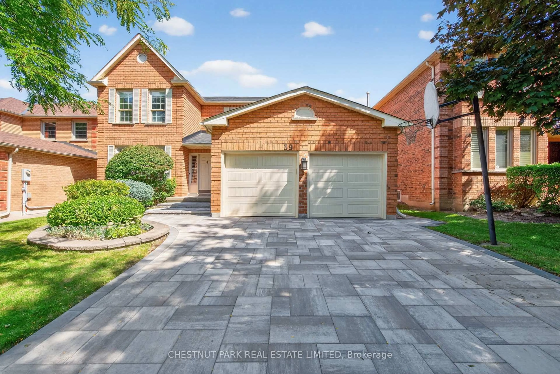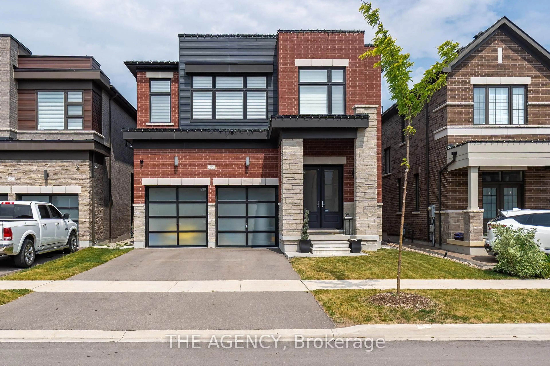Welcome to 5 bdrm Home located on the one of the Best Streets in a Prestigious and Highly Desirable Neighborhood - Enclave of Upper Thornhill Estates * Surrounded by Heintzman Trail & Parks * This immaculate 5 Bdrm Home with great Layout and Office on a main floor with French Door is located on a Quiet Child Friendly Crescent with No Sidewalk & No Through Traffic - one of the Best location on the street * This Freshly Painted 5 Large Bdrms & 4 Bathrooms Home features: an Open Concept Layout * Combined Dining and Living rooms * Hardwood Floors Thru-out * Crown Moldings * Smooth Ceilings * Pot Lights Galore * Closet organizers * Family Rm w Gas Fireplace * Stylish timeless look Eat-in Kitchen w Extended Upper Cabinets & Pantry * Undermount Lighting & Upper Cabinets Potlights * Central Island with electric plug and Toe Kick Vacuum outlet under Kitchen cabinet * Quartz counters * Private fenced Backyard features Oversized Stone Patio and Gazebo and more * The house is facing picturesque Pond & Trees * Steps to High Ranked Schools * Close to Hospital, Plazas & Maple Go Train Station * **EXTRAS** S/S-Fridge, Stove w gas cooktop,DW, B/I Microwave. Front Load W&D. Ex window coverings.CAC,CVAC.Closet org.Main Fl Laundry.GDO+Remotes.Gazebo.Door bell w camera, Rogers Home Security System w smart lock & 4 cameras -existing equipment only.
Inclusions: Front outside lights timer - existing equipment only.
