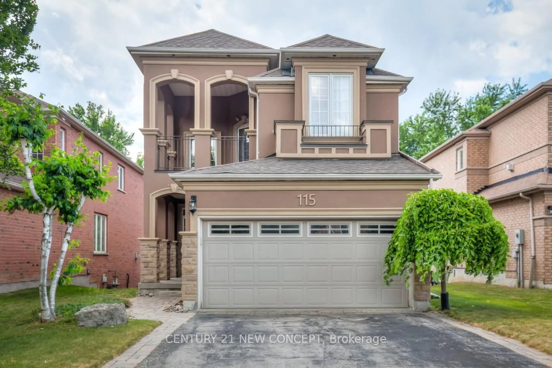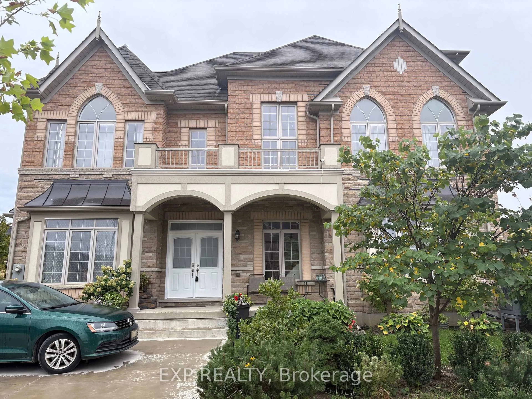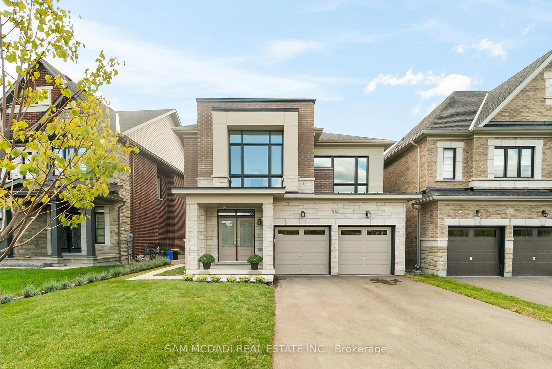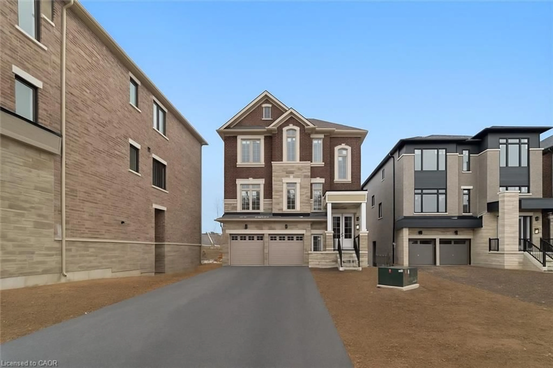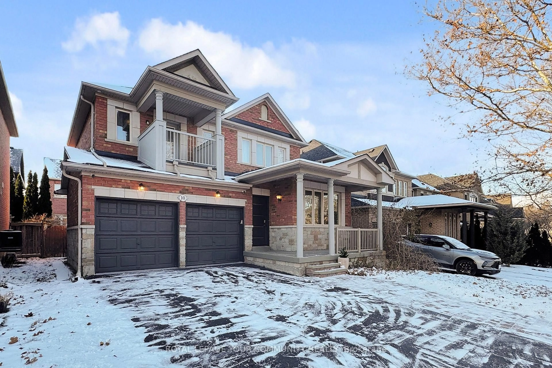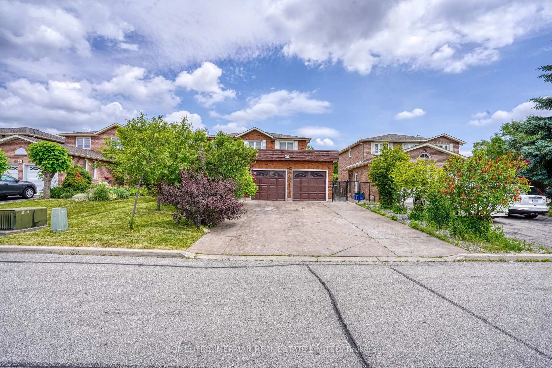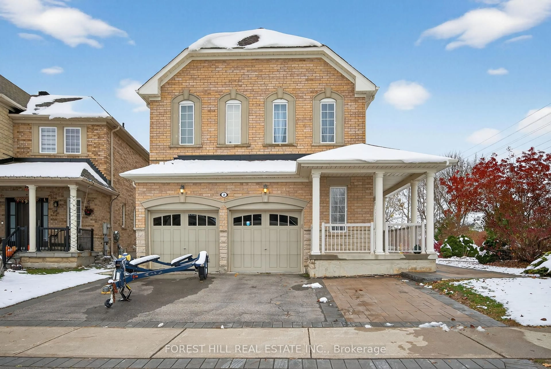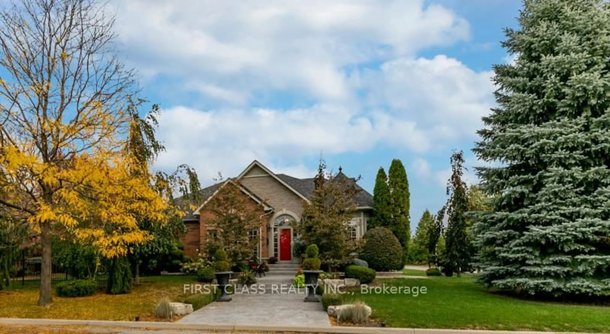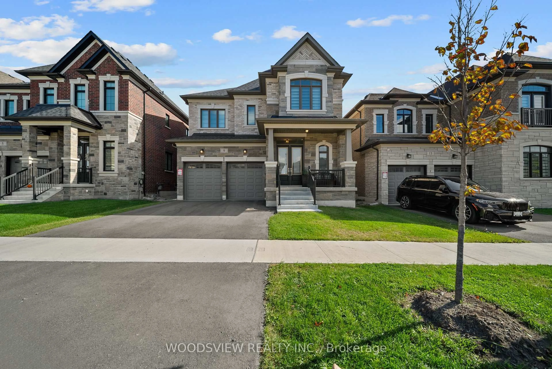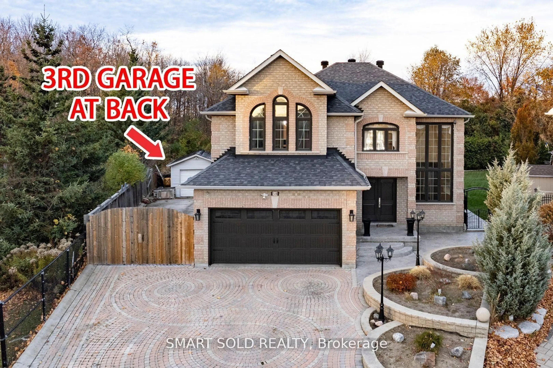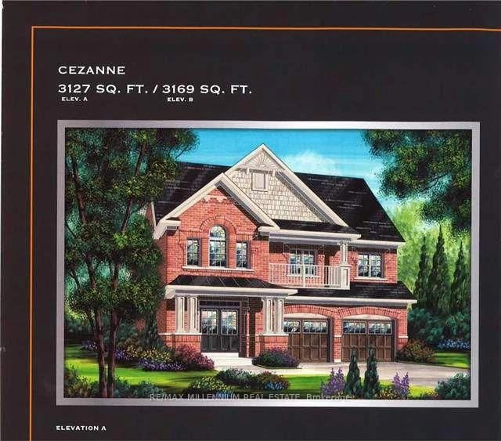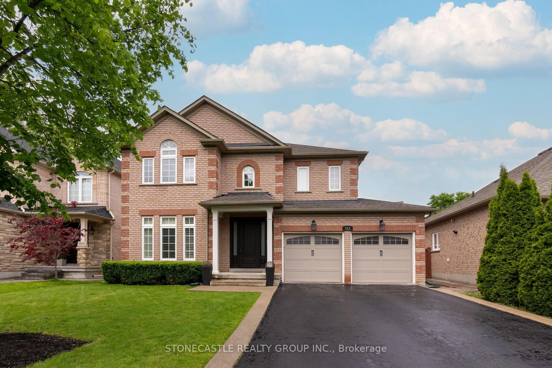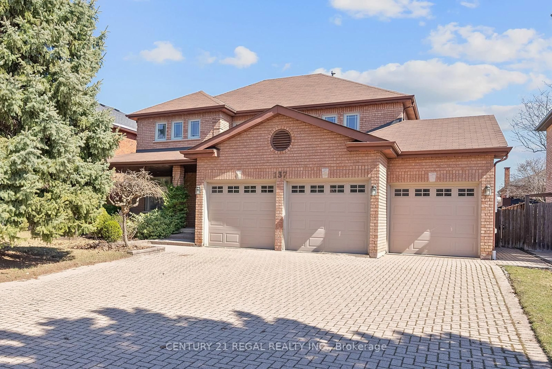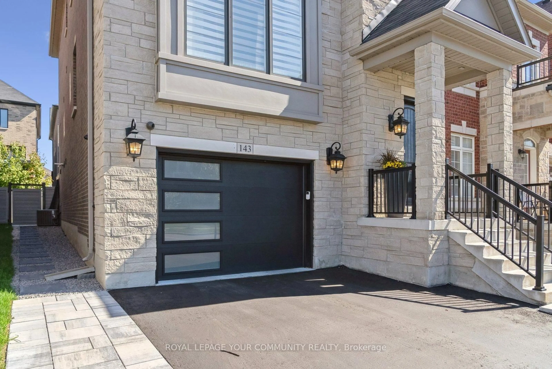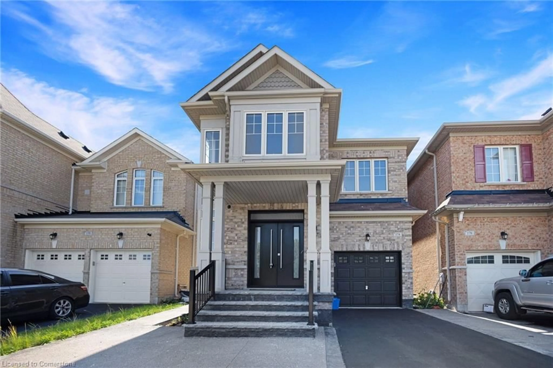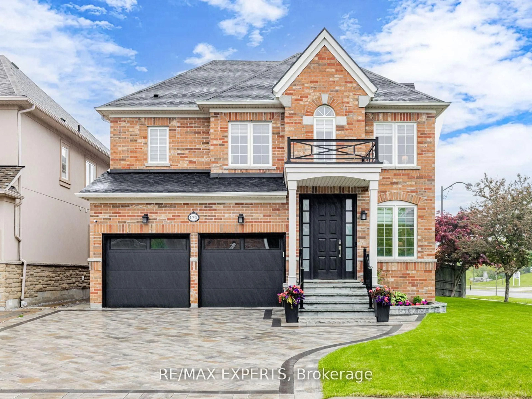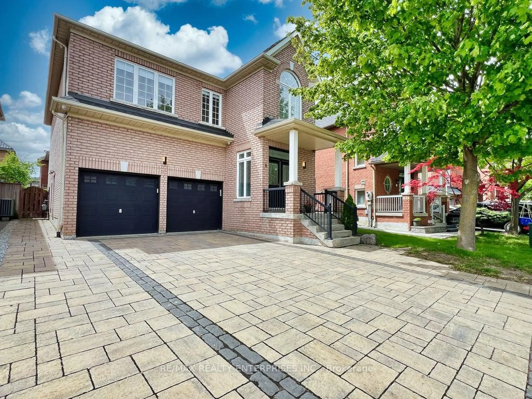Welcome to 388 Glenkindie Avenue. This is a spacious and bright 4 bedroom, 4 bathroom home that sits on a coveted 60' wide ravine lot, features 9 foot ceilings on the main floor, has a walk-out basement and rare 3 car garage (tandem)! Live and entertain in this family-friendly layout. The generously-sized combined living and dining room is great for large get-togethers and celebrations. The family room features a gas fireplace and brand new laminate flooring. The open-concept eat-in kitchen features a breakfast bar and direct access to the backyard deck. The deck overlooks the serene sights and sounds of the the Bartley Smith Greenway Trail which runs directly behind the home, and connects you to Mackenzie Glen District Park, giving you endless opportunity to enjoy all that nature has to offer. The oversized primary bedroom offers a sitting area, large en-suite bathroom and walk-in closet. The second and third bedrooms are a great size and also have walk-in closets. The fourth bedroom is ideal for an office or nursery. The walk-out basement has a cold room and two-piece bathroom, and is a blank canvas for you to transform as you see fit. Newer Fridge, Stove, Washer & Dryer. Furnace &HWT replaced in 2022. Live in the heart of Maple, and enjoy everything it has to offer! Right across the street from Melville Park. Close to Hwy 400, HWY 407, Maple Go Station, Mackenzie Glen District Park, Cortellucci Vaughan Hospital, VIVA station, Canada's Wonderland, Vaughan Mills, grocery stores, shops, restaurants & cafes. open house cancelled
Inclusions: Fridge, Stove, Over-the-Range Hood Fan, Dishwasher. Washer & Dryer. All Electric Light Fixtures, All Window Coverings, Broadloom where laid. Central Vacuum System with Hose attachment. Garage Door Openers(2). Sprinkler System (As Is). Security System (ADT Monitoring not included - buyer to activate if they so wish).
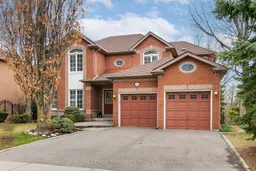 40
40

