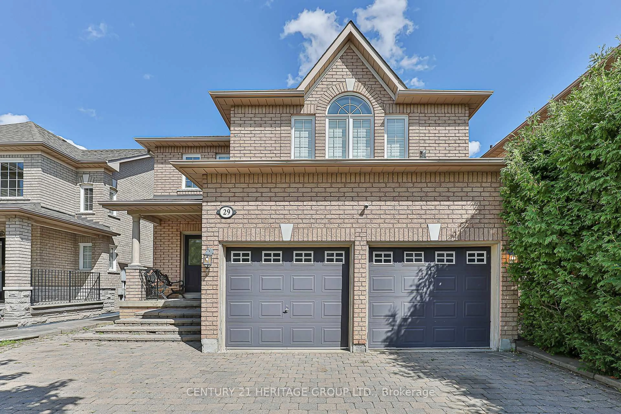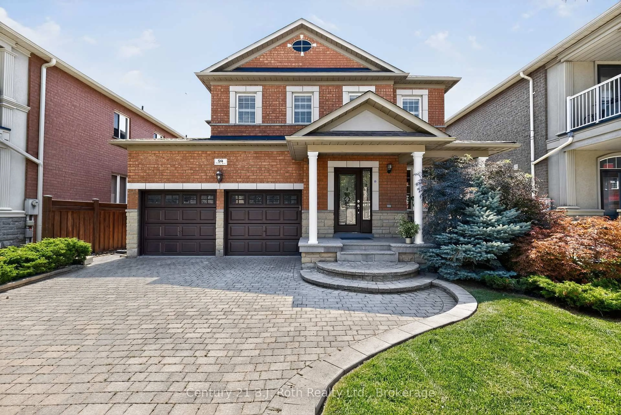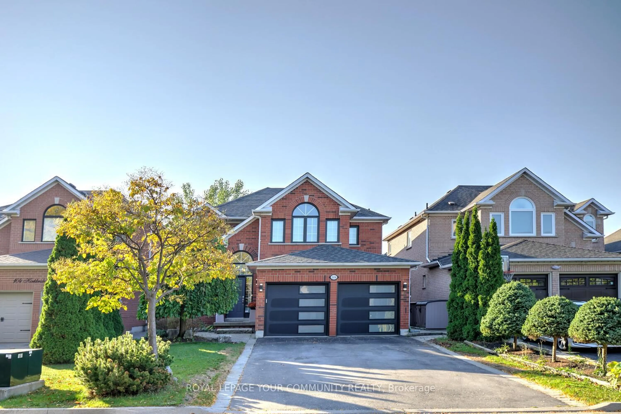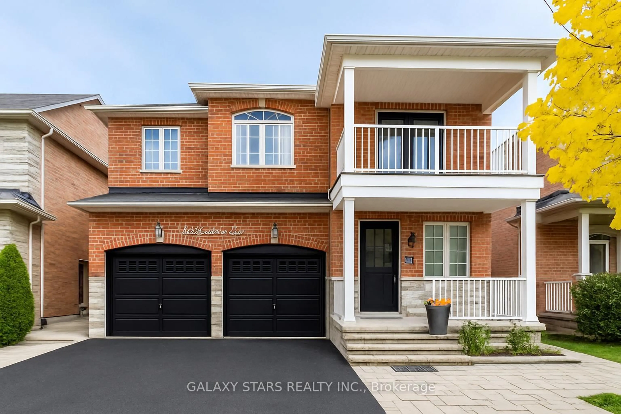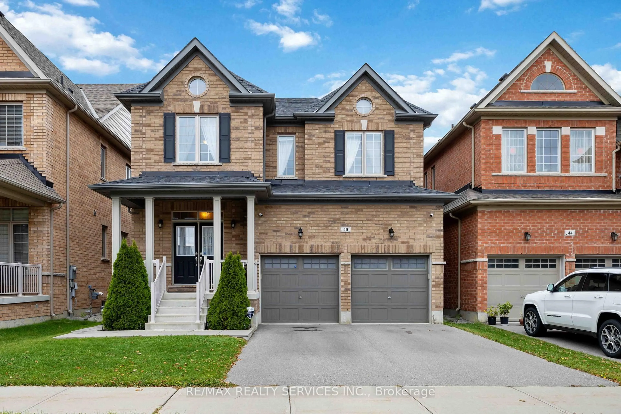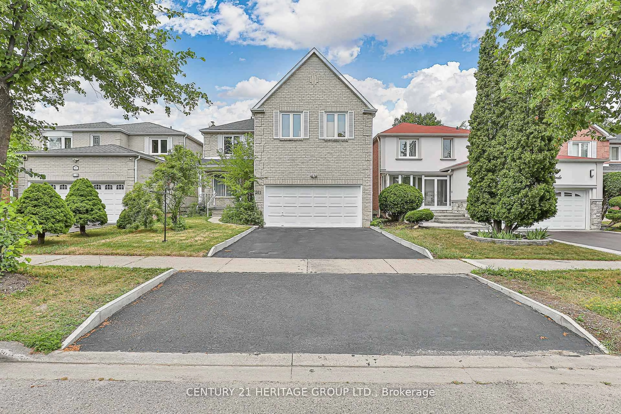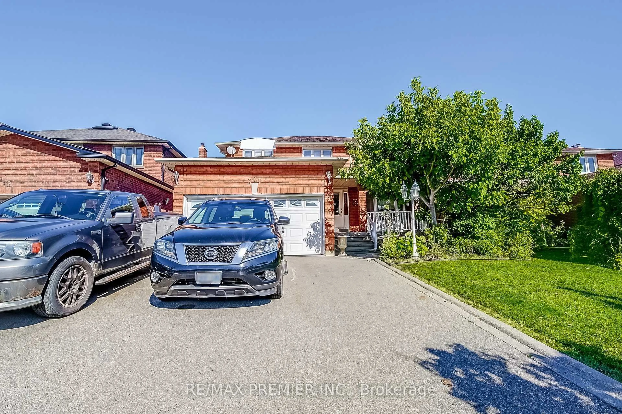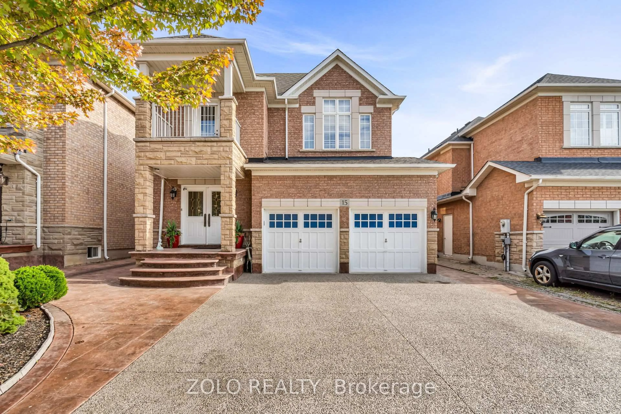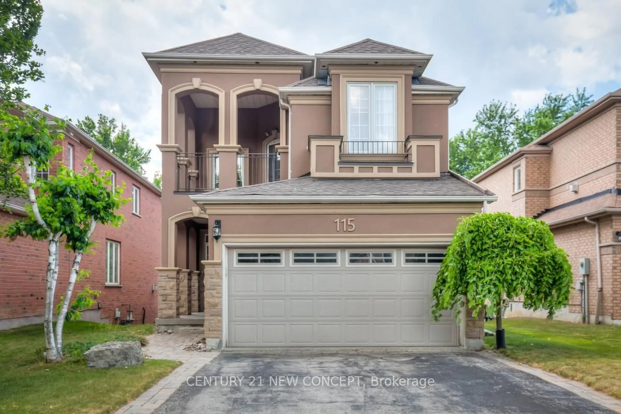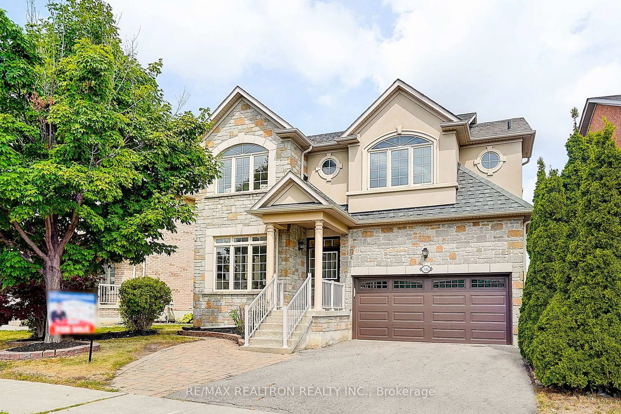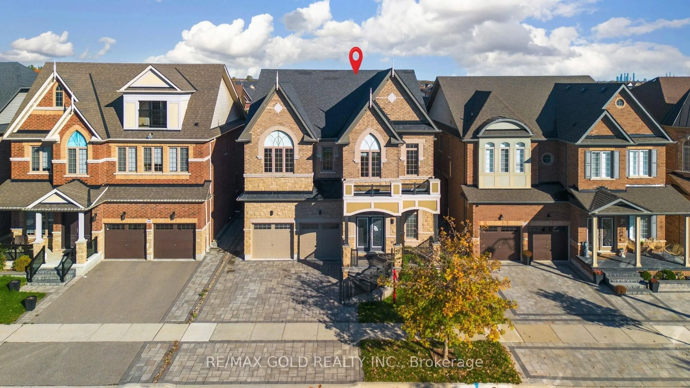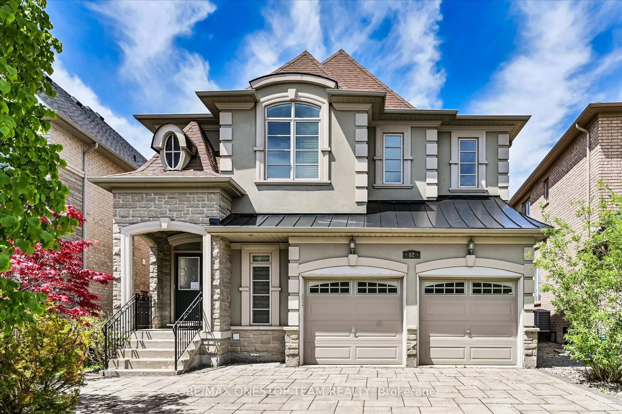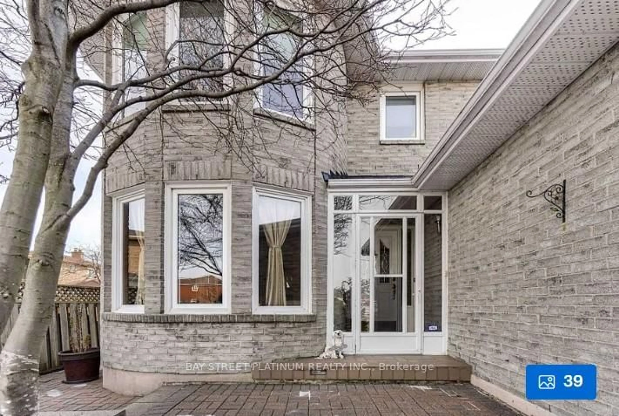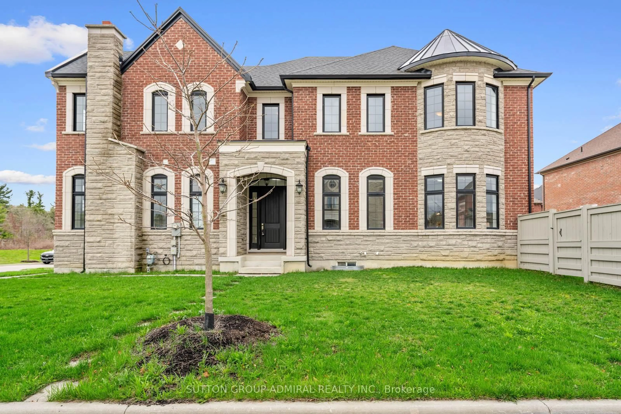Welcome to this beautifully upgraded and spacious detached home in the prestigious Dufferin Hill community! Featuring 4+1 bedrooms, 5 bathrooms, and a double car garage, this sun-filled, move-in-ready home offers exceptional space and comfort for the entire family. With no sidewalk, enjoy a rare total of 6 parking spaces with interlocked driveway. The main and second floors offer approximately 2,800 sq.ft., and the fully finished basement brings the total living space to over 3,800 sq.ft. Inside, you'll find modern tile at the entrance, 9ft smooth ceilings, and laminate flooring on the main level. The open-concept living and dining areas are bright and inviting, while the cozy family room includes a large bay window and pot lights throughout. The gourmet kitchen features a centre island, custom cabinetry, an oversized sink, stainless steel appliances, and a newer dishwasher. Upstairs, you'll find 4 spacious bedrooms and 3 full bathrooms, all with upgraded hardwood flooring. The primary suite includes a walk-in closet and a bright ensuite with multiple windows, including a large bay window that fills the room with natural light. A spacious second-floor laundry room with a newer washer and dryer adds everyday convenience. All bedrooms are airy and bright, featuring pot lights and ample windows. The fully finished basement includes a separate entrance, a second kitchen, a 5th bedroom, and a full bath perfect for extended family or potential rental income. Major updates include a new furnace, A/C, and hot water tank for added peace of mind. Step outside to a newly upgraded backyard with a large deck, ideal for entertaining or relaxing. Ideally located just minutes from Rutherford Road, Highway 7, Highway 407, and Rutherford GO Station. Close to Vaughan Mills, Canadas Wonderland, VMC Subway, Schools, parks and more. Dont miss this rare opportunity to own a beautifully maintained and thoughtfully upgraded home in one of Vaughans most desirable neighbourhoods!
Inclusions: Washers & Dryer, Dishwasher, Refrigerator, Range Hood, Stove, B/I Oven, Microwave, All Elfs, All Window Coverings.
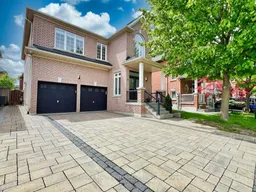 50Listing by trreb®
50Listing by trreb® 50
50

