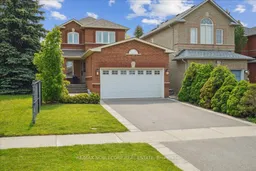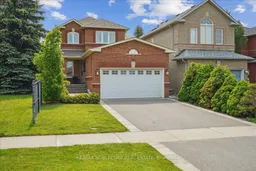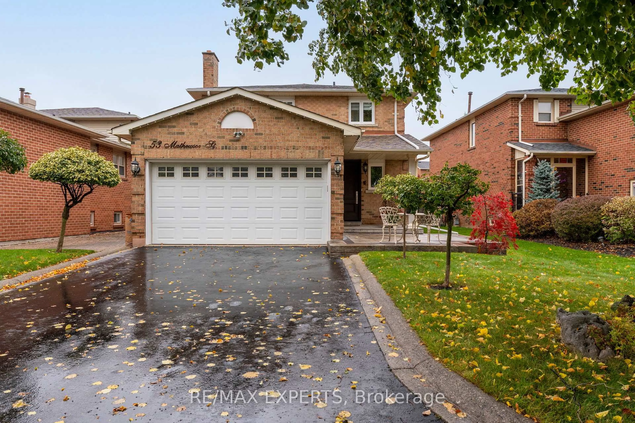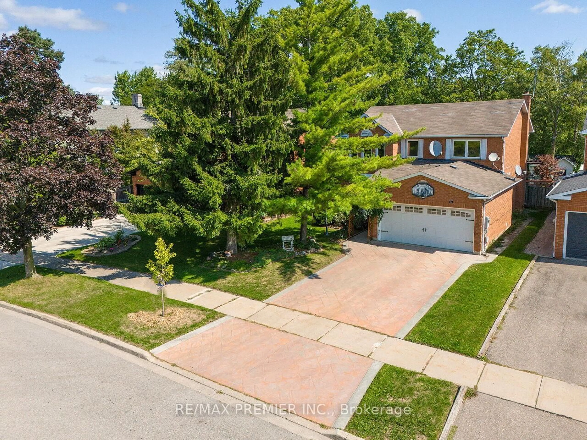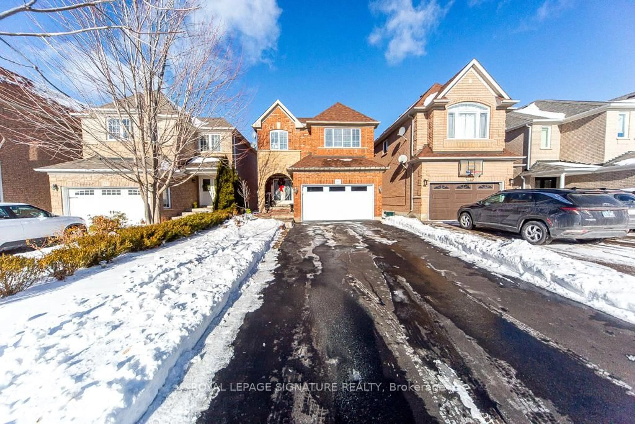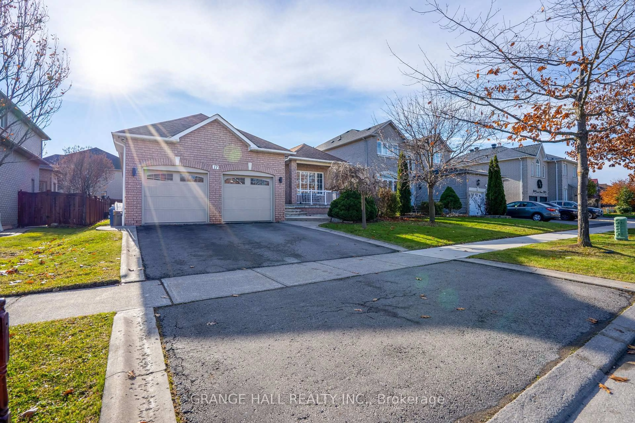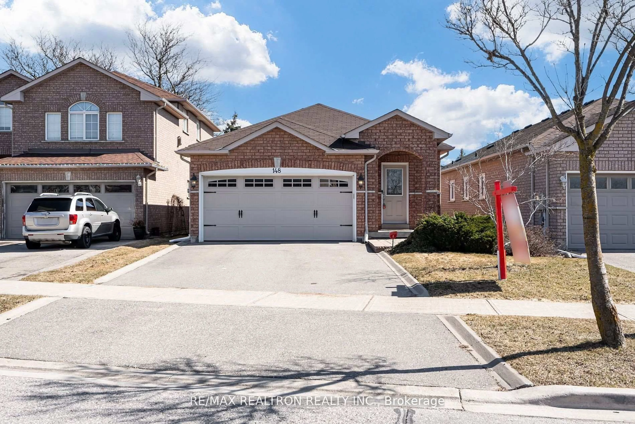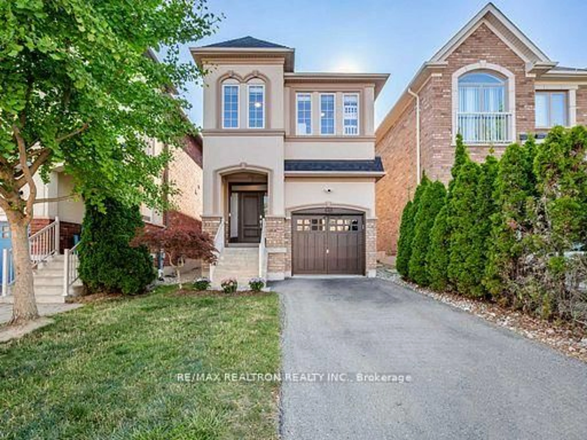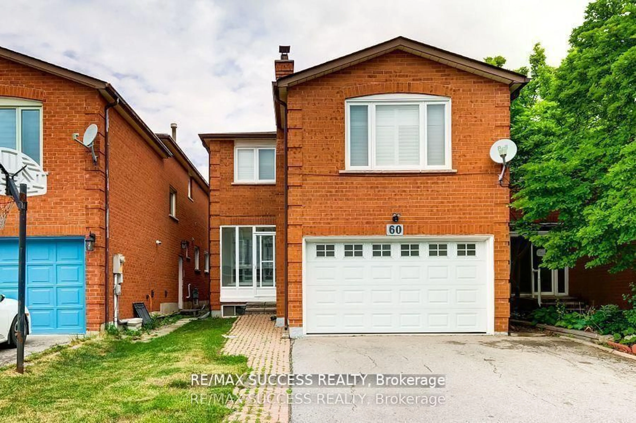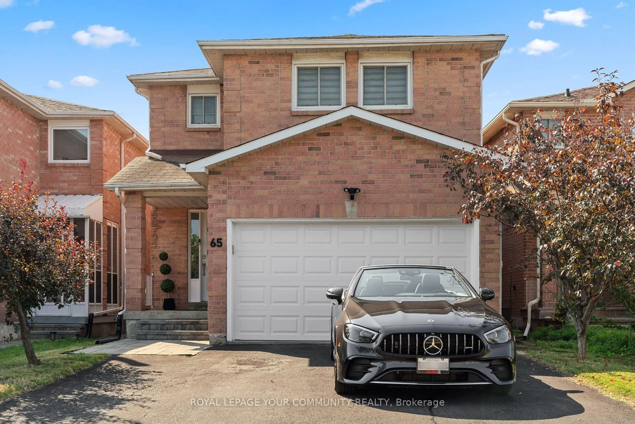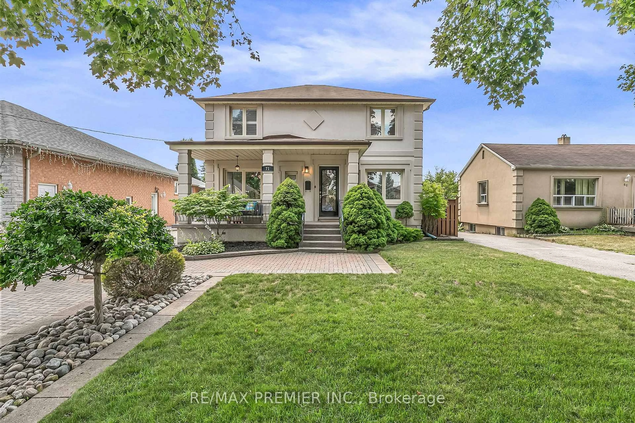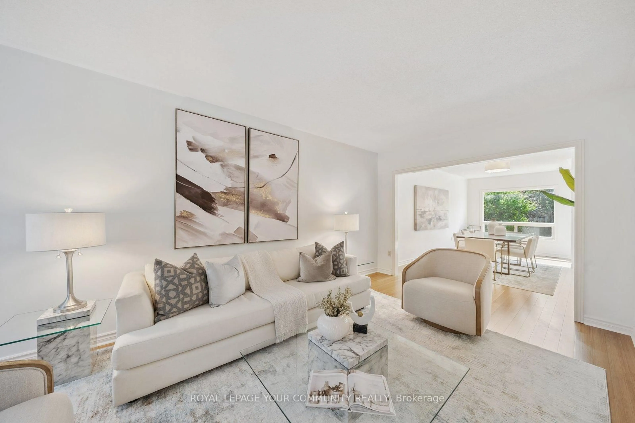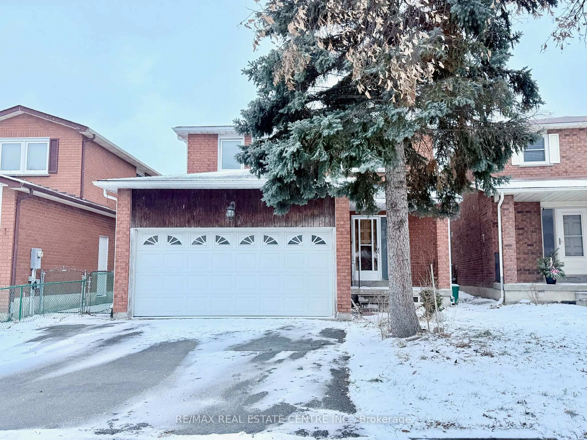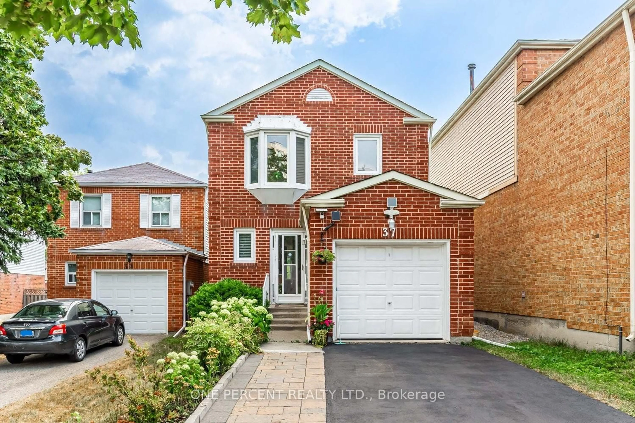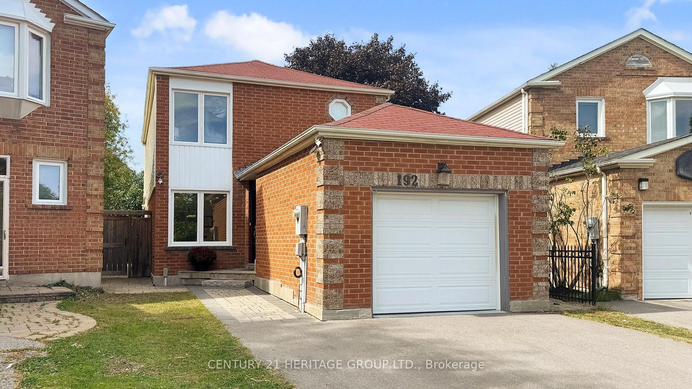Welcome to the heart of Maple! This beautifully renovated detached home is the perfect fit for first-time buyers, growing families, or downsizers seeking comfort and convenience. Meticulously maintained and tastefully updated, this home features 3 bedrooms, 3 bathrooms, and a fully finished basement designed for both relaxation and entertainment. Nestled quietly on a generous 29 x 136 ft lot, this property offers both privacy and room to grow. Step inside to discover a bright, airy interior with an abundance of natural light. The kitchen is a true showstopper, featuring upgraded cabinetry, pot lights, stainless steel appliances, quartz countertops, porcelain tile flooring, a mosaic tile backsplash, and a sleek range hood. The living room shines with engineered hardwood floors, upgraded light fixtures, and a cozy gas fireplace, ideal for hosting or winding down. Upstairs, you'll find three bedrooms and a newly renovated 4-piece bathroom featuring porcelain tiling, a modern stone-top vanity, and designer finishes. The fully finished basement expands your living space with laminate flooring, a stylish and renovated 3-piece bathroom, and a second gas fireplace, perfect for creating a warm, welcoming lounge or rec room. Whether you're upsizing or rightsizing, this home checks all the boxes. Don't miss your chance to plant roots in one of Vaughan's most sought-after communities! Notable Updates: Hot Water Tank (2024), Garage Door Opener (2024), A/C (2023), Furnace (2023), Central Vac (2020), Roof (2017), Windows (2018), Patio Door (2023), Professional Landscaping (2018)
Inclusions: All Electrical Light Fixtures, Stainless Steel Kitchen Appliances & Range Hood, Electrolux Washer Dryer, Garage Door Opener, Curtain Rods
