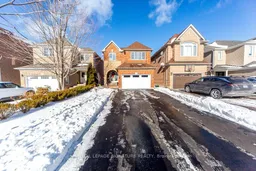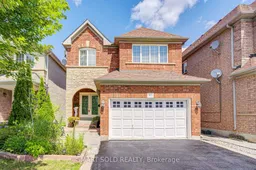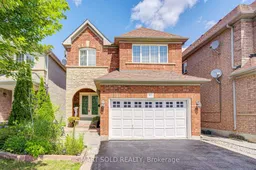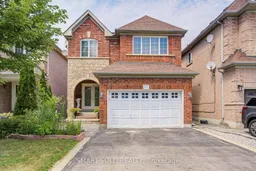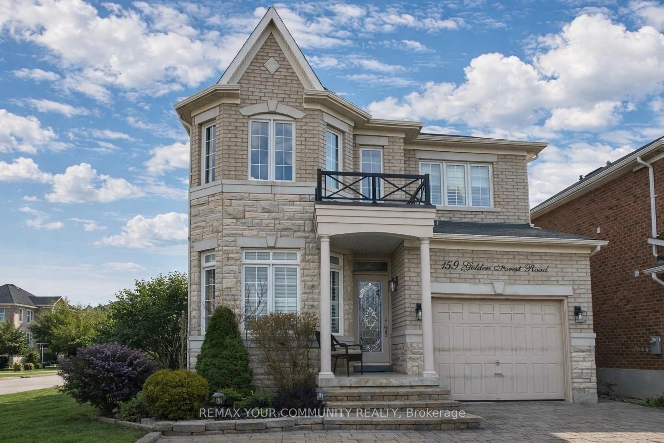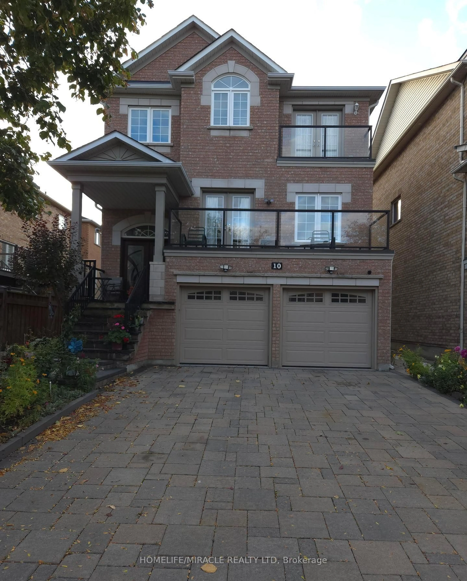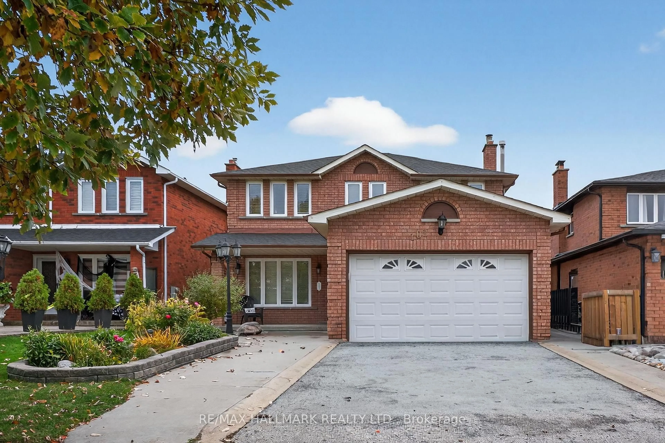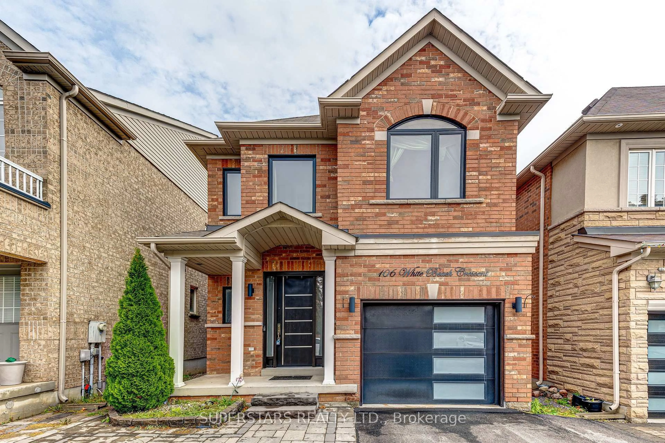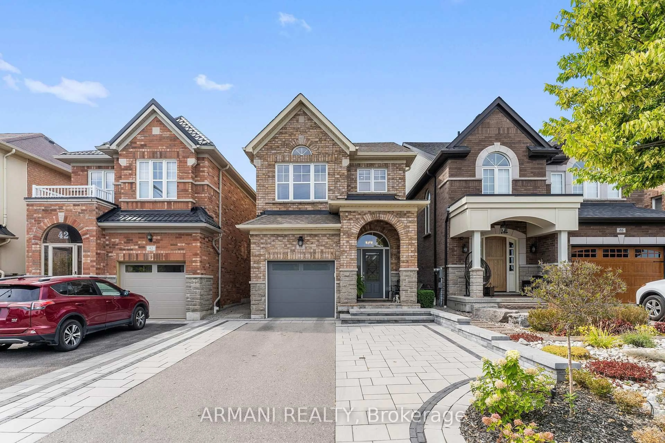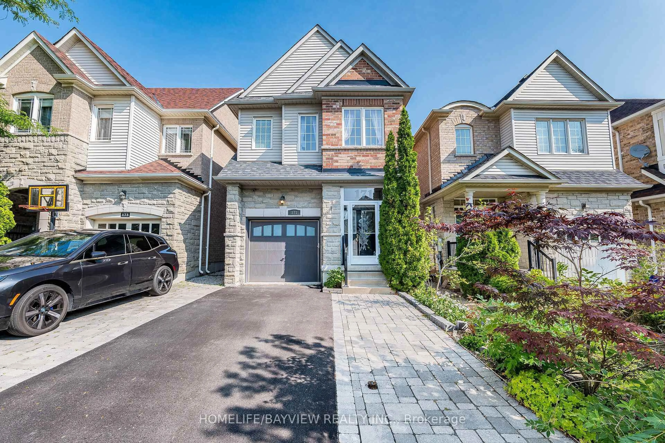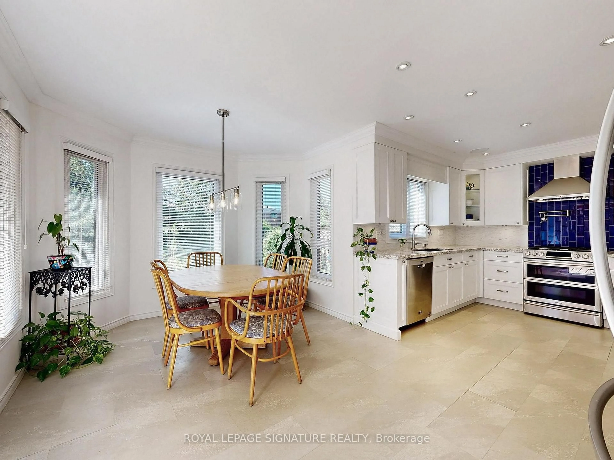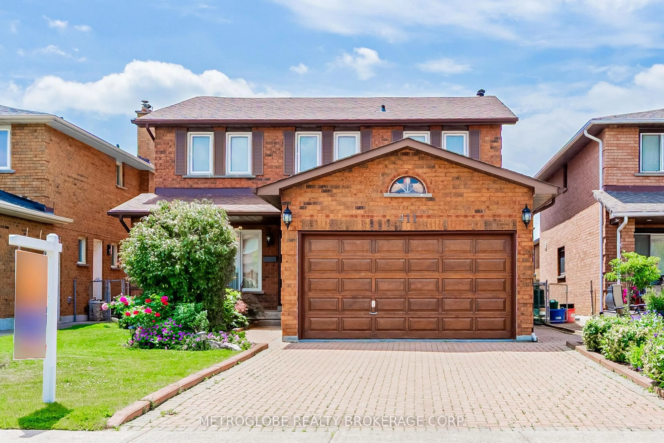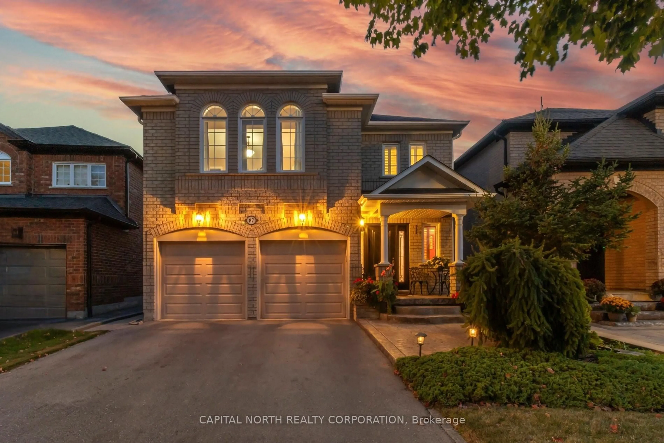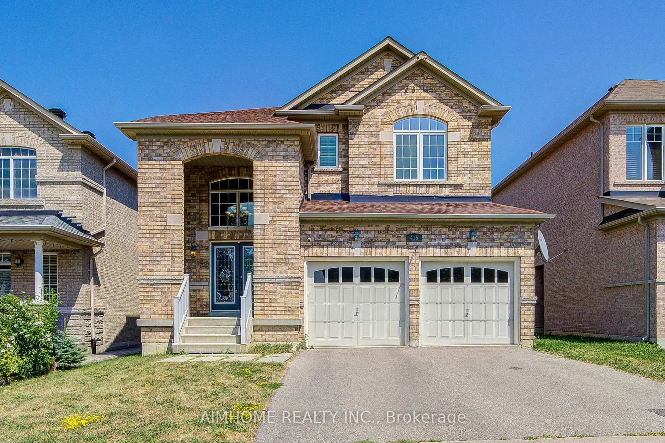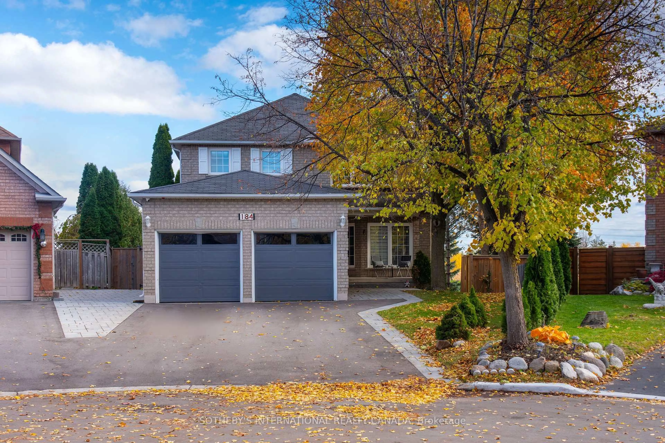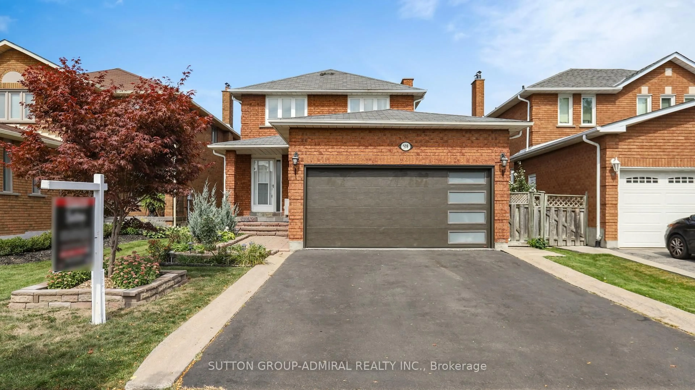Perfectly located just minutes from Patterson GO Station for an easy commute to everywhere, and close to Vaughan Mills Shopping Centre, Hwy 407, Hwy 7, and public transit. Situated on a quiet, sidewalk-free street in the desirable Dufferin Hill/Patterson community and within the highly regarded Stephen Lewis Secondary School district. Extra-long double driveway accommodates 6+ vehicles - offering both privacy and convenience. Bright open-concept layout with cathedral ceilings, new LED recessed lighting, and a cozy gas fireplace in living room - creates a warm and inviting atmosphere. Modern kitchen with walk-out to a fully fenced backyard featuring a wood deck and storage shed-ideal for entertaining. Upper level offers 3 spacious bedrooms, including a primary suite with walk-in closet and 5-piece ensuite. Professionally finished basement adds a spacious bedroom + den, a bathroom, ample storage, and a large recreation area for flexible family living!
Inclusions: Stove, Fridge, Washer&Dryer, B/I Dishwasher, All Elfs, All Window Coverings. Roof (2023), Hot Water tank (2023), Furnace & AC (new parts 2023)
