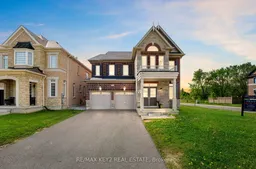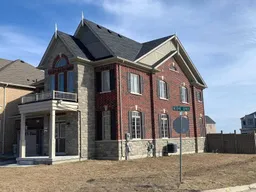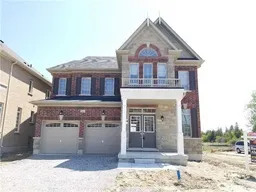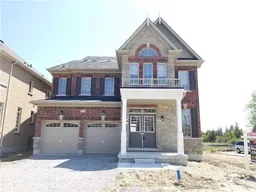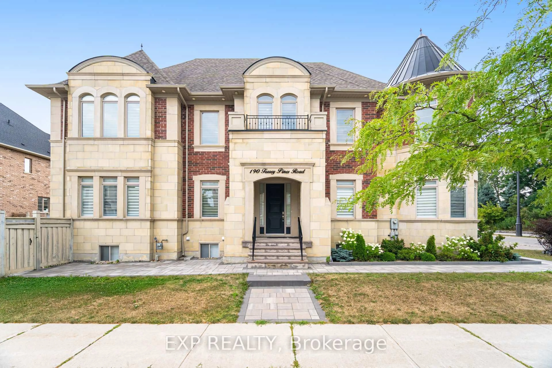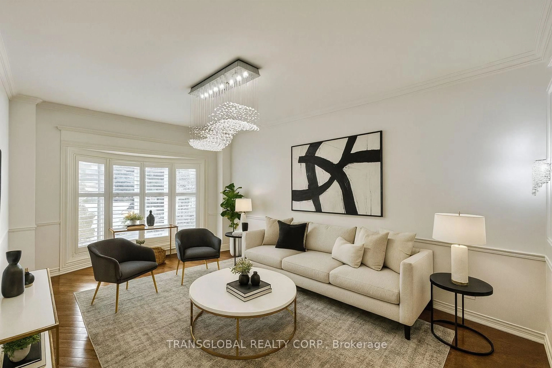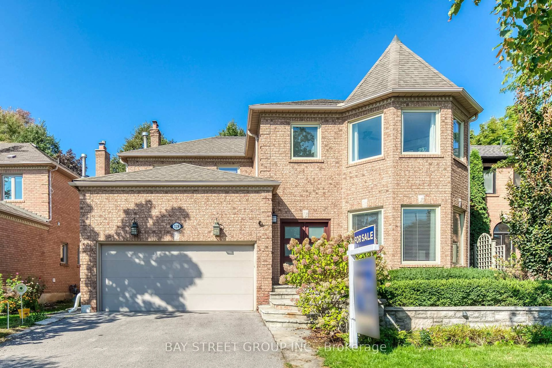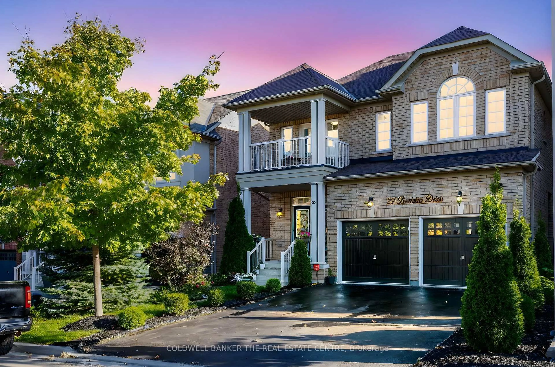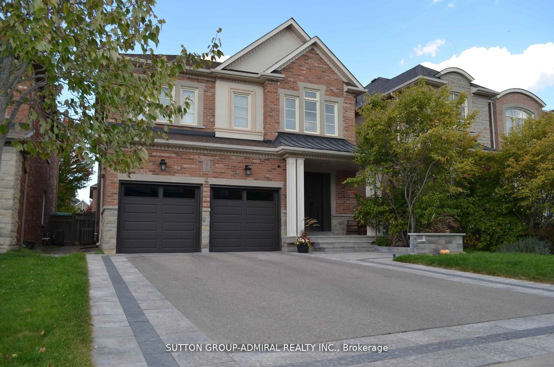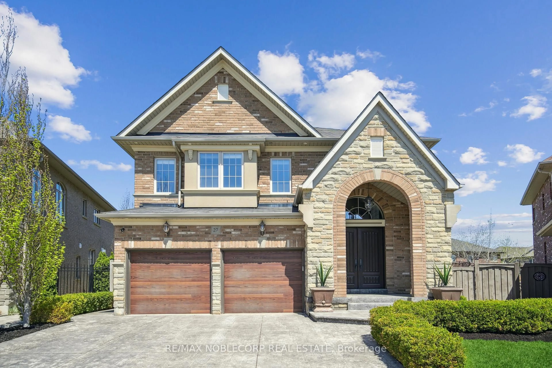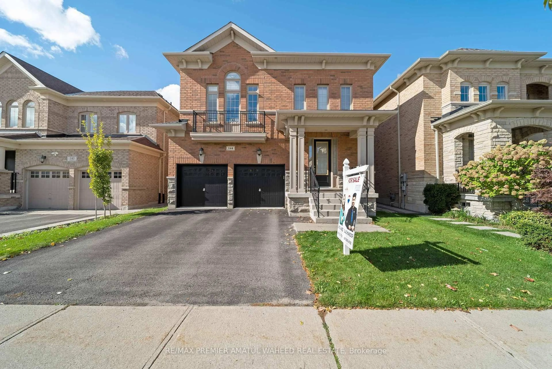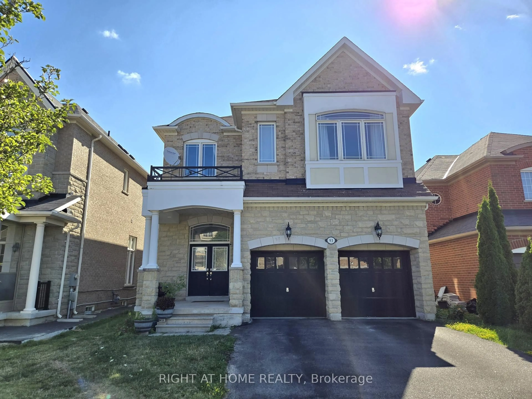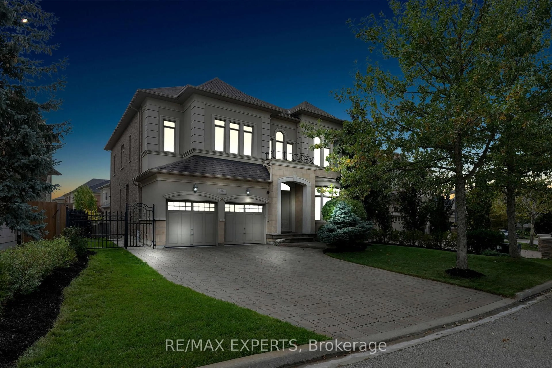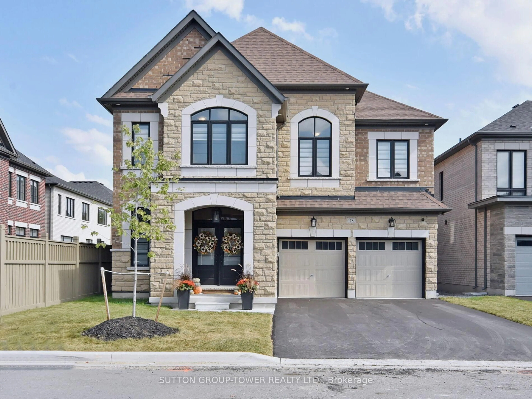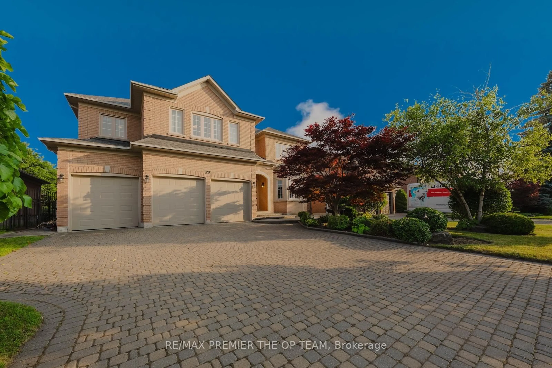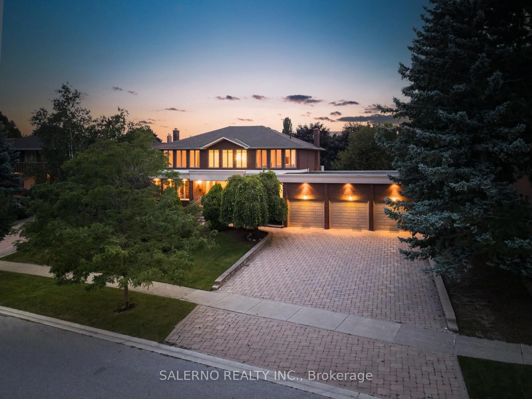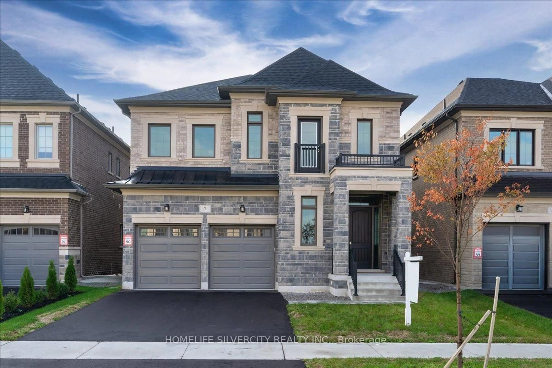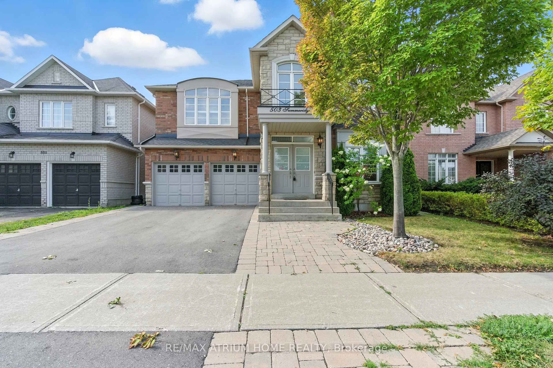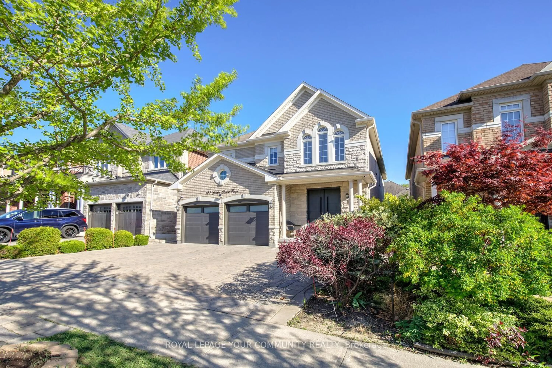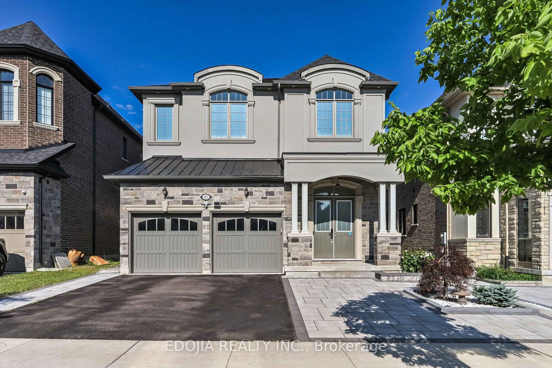Welcome to this stunning, sun-drenched home in prestigious Kleinburg, offering over 3000 sqft of luxurious living space and a spacious open-concept layout designed for both elegance and functionality. | Featuring oversized bedrooms, three full bathrooms on the second floor, and a convenient main floor laundry room with side door access, this home is perfect for modern family living. | The main floor showcases upgraded 5 engineered hardwood flooring throughout all non-tiled areas, including the kitchen, breakfast area, and servery. | Beautiful oak stairs with upgraded pickets and the California staircase package add to the home's upscale appeal. | The gourmet kitchen and servery feature upgraded cabinetry and countertops, with a rough-in gas line to the stove for future flexibility. | The home also includes a central vacuum system with a deluxe electric kit, an upgraded 200 AMP electrical panel, and rough-in lighting above all washroom mirrors. | Ceramic tile upgrades in the foyer and powder room, along with an upgraded ensuite complete with custom wall tiles and countertop, offer a refined finish throughout. | Additional details like the upgraded mantel, trim, casing, and baseboards contribute to the cohesive high-end aesthetic. | South-facing and filled with natural light, the home also offers parking for four vehicles with no sidewalk interference. | Located just minutes from the new Longo Plaza and within close proximity to Highways 400 and 427, this exceptional property also provides access to top-ranking schools, Including Tanya Khan Public School & Emily Carr Secondary School, Westmount Collegiate Institute & Maple High School (IB School). | Experience elegant suburban living at its finest in this meticulously upgraded Kleinburg home.
Inclusions: Stainless Steel Appliances. (Fridge, Stove, Dishwasher), Washer, Dryer, All Existing Window Coverings & Light Fixtures, Garage Door Opener.
