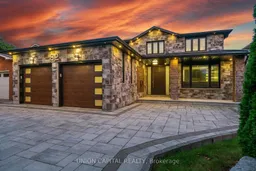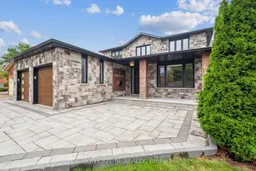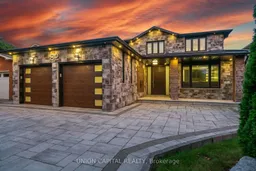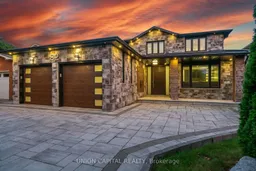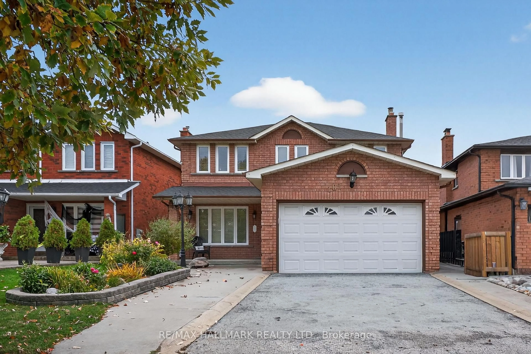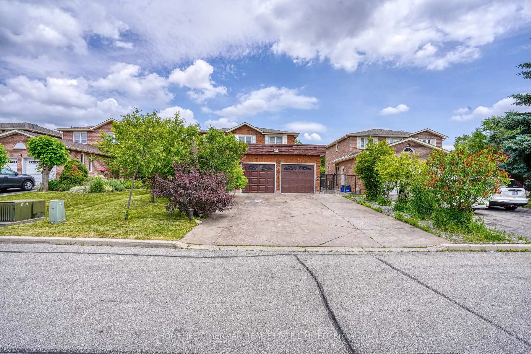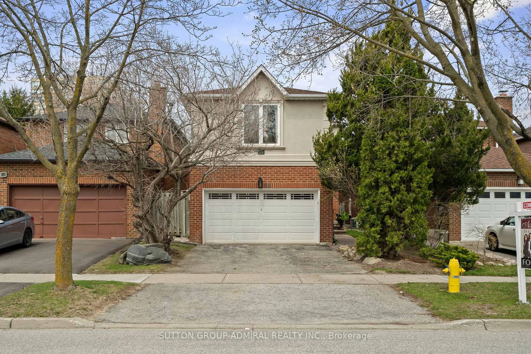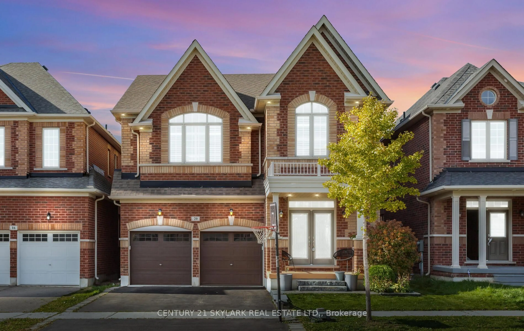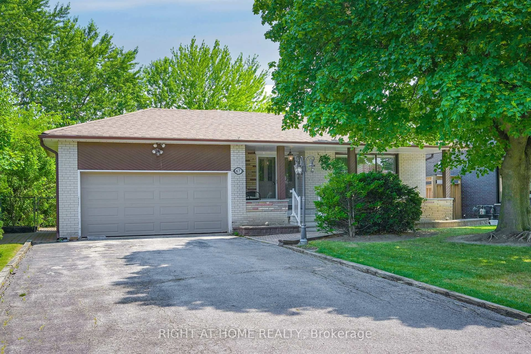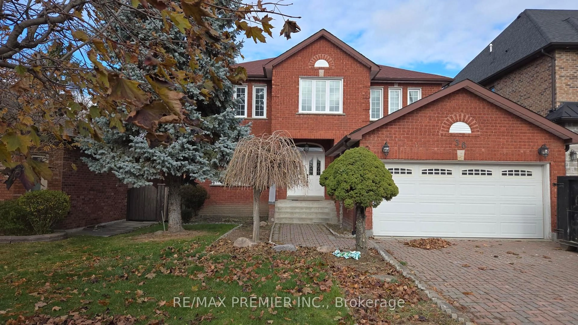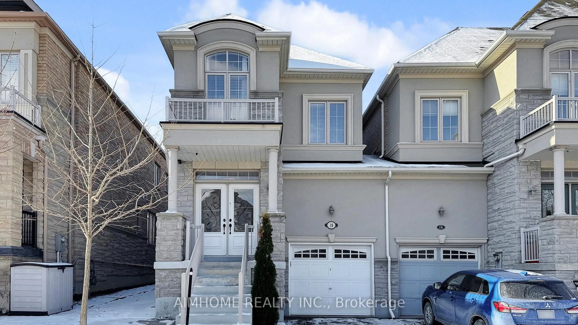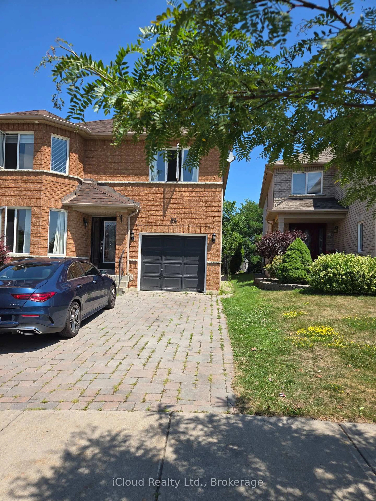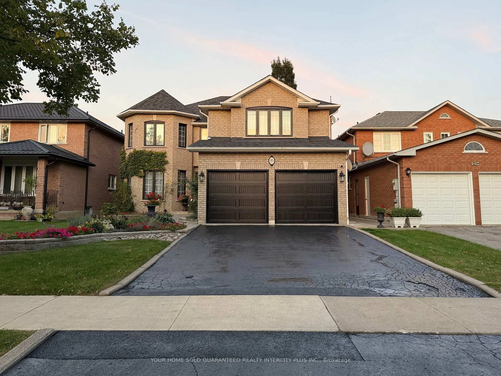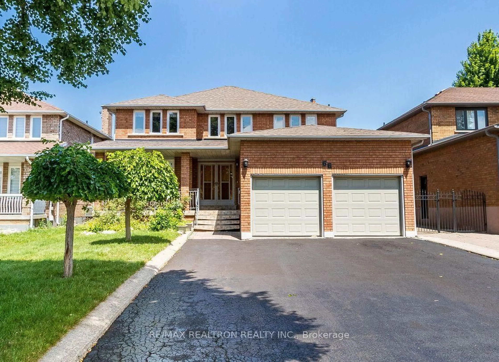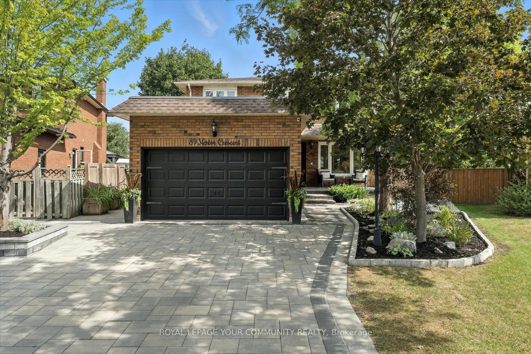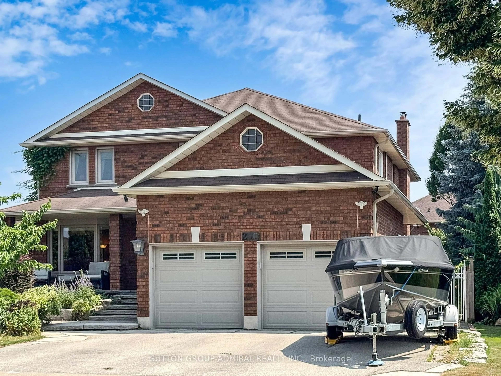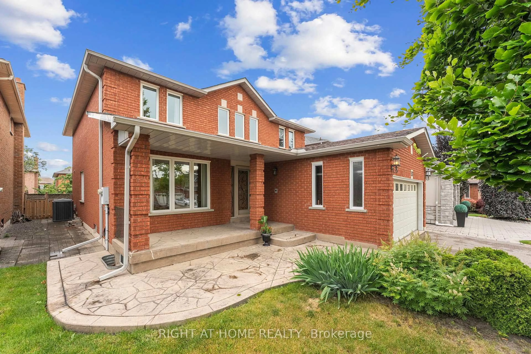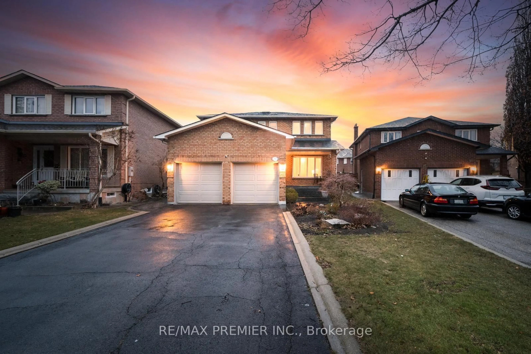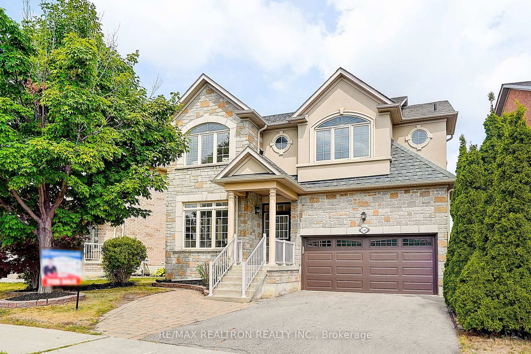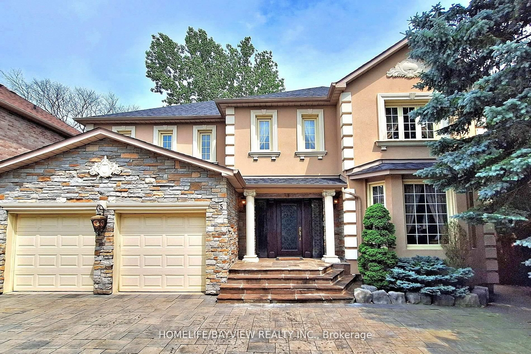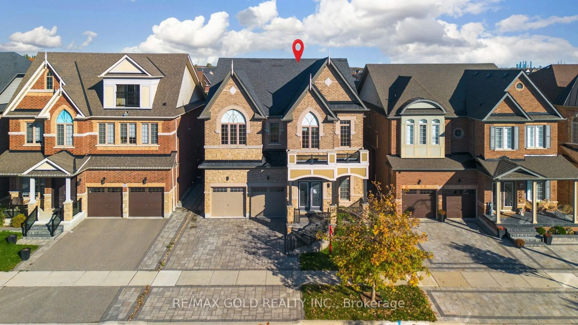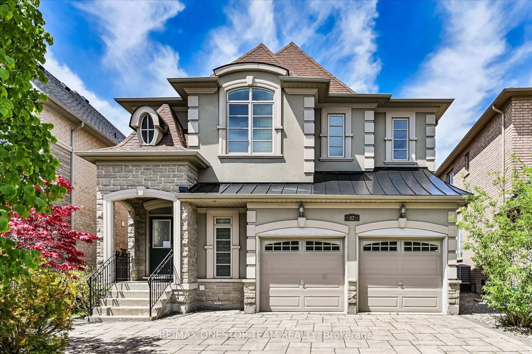*Welcome to your next home at 82 Queenston Crescent* This rare custom-finished luxury home in East Woodbridge offering over 4,400 sq/ft of thoughtfully designed living space just minutes from the Vaughan Subway. This stunning residence features quartz floors, elegant wainscoting, a striking 72" Amanti fireplace, and an open-concept main floor perfect for both everyday living and entertaining. The show-stopping chefs kitchen boasts exotic black marble countertops, custom cabinetry, and premium Wolf & Miele appliances. Enjoy family movie nights in the theatre-style family room with an 80"+ projector screen, surround sound, and a sleek see-through fireplace. Upstairs, the primary suite is a private retreat with custom built-ins and a spa-inspired ensuite featuring a deep soaker tub, jet shower, and digital thermostat. Three additional spacious bedrooms and a modern bath complete the upper level. The fully finished basement offers a second kitchen, cozy living space, games area, and walk-up garage access ideal for multigenerational living. Outside, entertain in style with a custom outdoor kitchen, stainless steel cabinetry, built-in Napoleon BBQ and grill, fire pit with built-in seating, cedar deck, outdoor speakers, and covered lounge area. Located in a family-friendly neighborhood near top-rated schools, parks, trails, Highway 400/407, Boyd Conservation, Vaughan Mills, and more...This is more than a home, it's a lifestyle!
Inclusions: All Elf's, All Window Coverings, All Main Floor Appliances, All Bsmt Appliances, All Outdoor Appliances, Washer/Dryer, Tankless Hwt (O), Central Vac, TVs, Projector/Screen and Pool Table.
