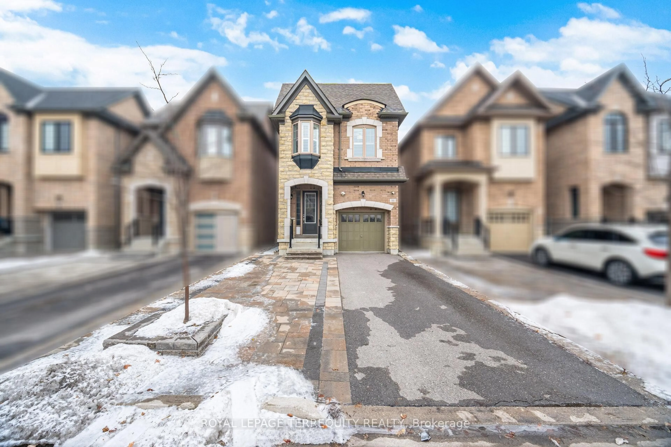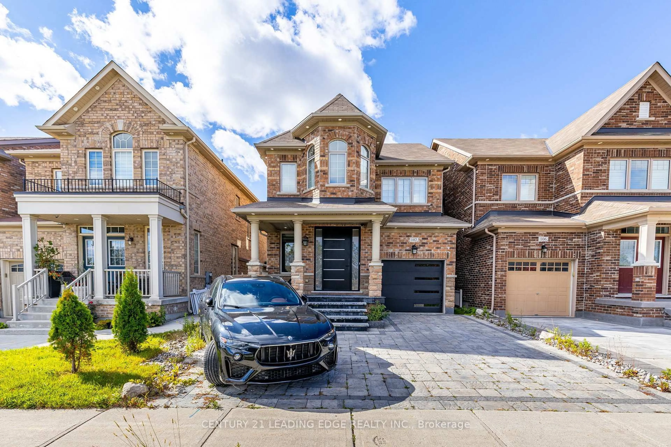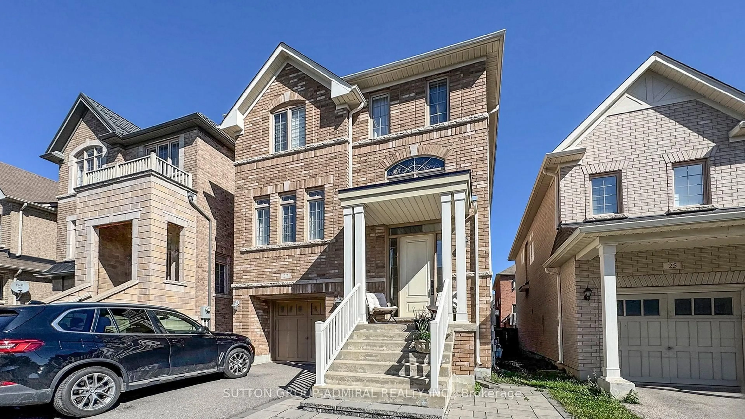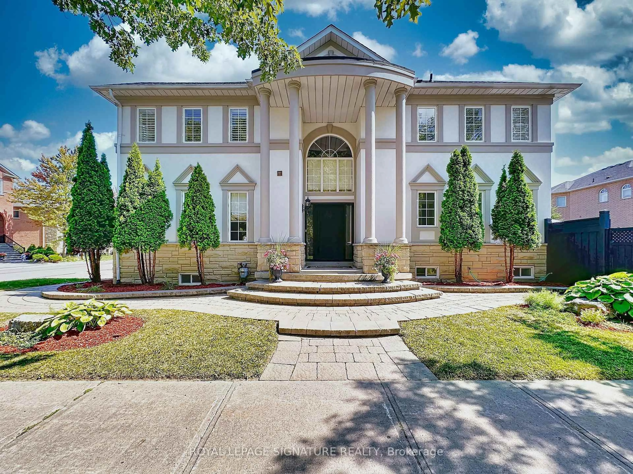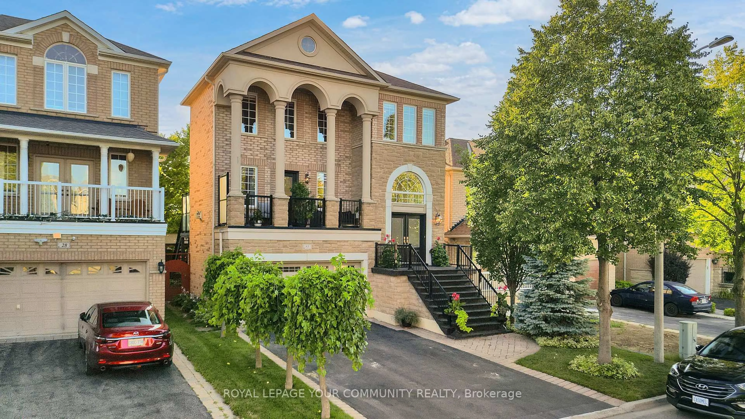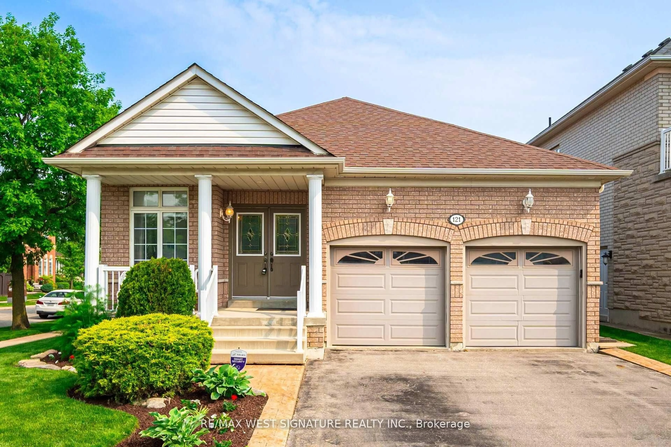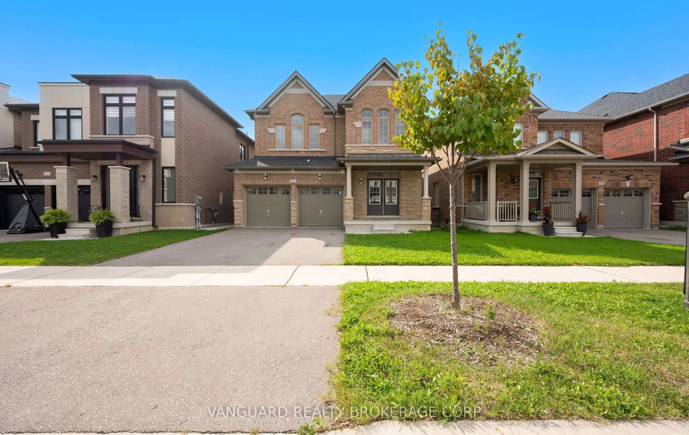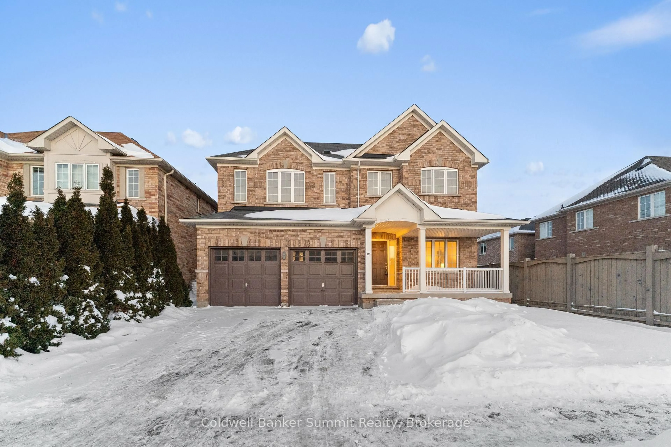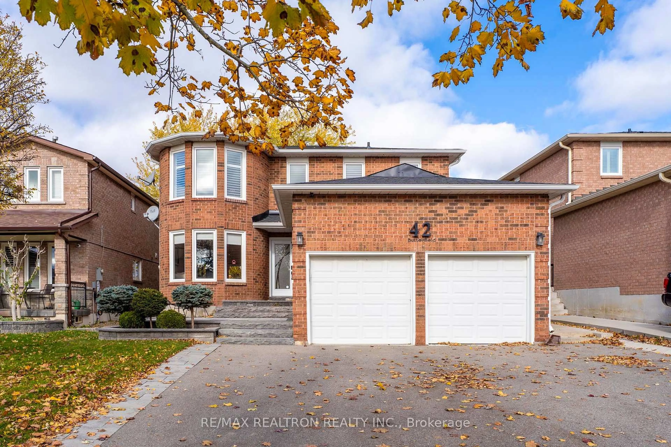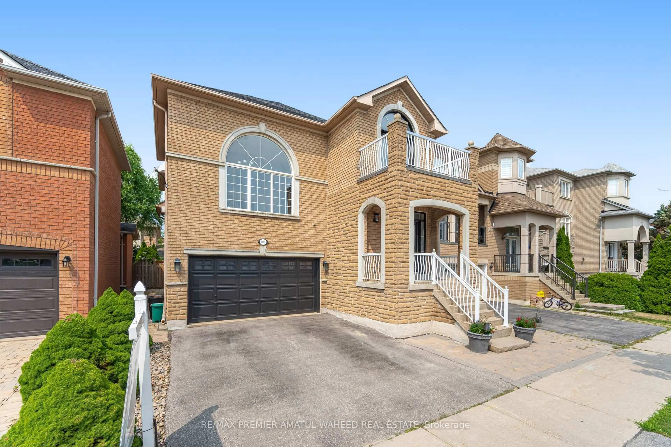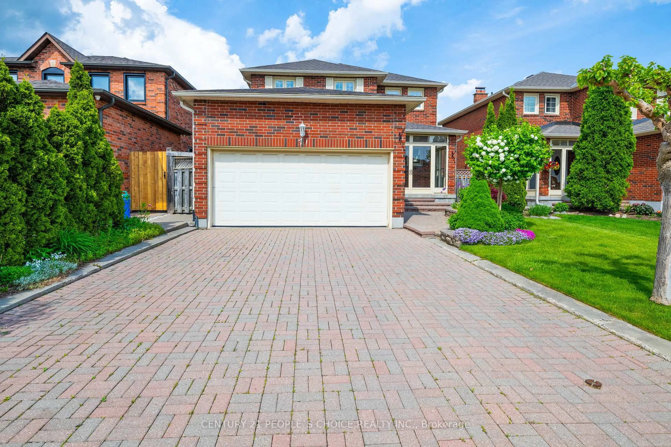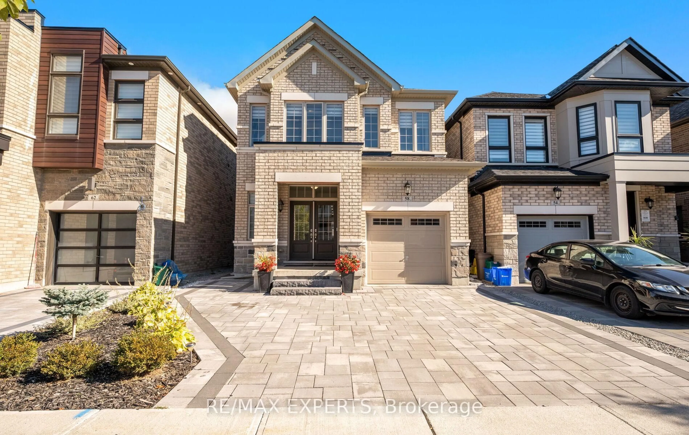Welcome to this beautifully renovated 4-bedroom, 4-bathroom detached home, nestled on a premium pie-shaped lot in the heart of Woodbridge. Thoughtfully updated in 2018 with timeless, modern finishes, this turn-key residence offers a bright, fresh, and inviting atmosphere throughout. The main level features heated porcelain tile flooring and a functional layout ideal for both daily living and entertaining. The chef-inspired kitchen boasts Fisher & Paykel appliances, a double oven, and a large island complete with a built-in cool drawer--perfect for family meals or casual gatherings. Generously sized principal rooms and a fully finished basement provide flexible living space for growing families or multi-generational living. The second-floor bathrooms are enhanced with skylights, bringing in natural light and adding to the home's airy ambiance. Step outside to an oversized backyard framed by mature trees and enhanced with new interlocking that extends through the front walkway and driveway. Enjoy a peaceful sitting area under a charming gazebo next to a tranquil pond--an ideal space for relaxing or entertaining outdoors. Additional upgrades include a tankless water heater and an enhanced central vacuum system. Located in one of Woodbridge's most desirable neighbourhoods, this exceptional home is just minutes from top-rated schools, parks, shopping, and Highway 400. A perfect blend of modern comfort and classic charm--ready for you to move in and enjoy. Roof and HVAC 2010, Main floor windows and front doors, ensuite primary and other front bedroom 2015, side and back door 2018, remaining upper windows done by previous owner.
Inclusions: All electrical light fixtures, S/S counter depth Fridge, 2 built in ovens, Convection cook top, cooling drawer, shed, gazebo, sprinkler system (as is), custom tree house, tankless hot water system (2025), CAC, Gas burner & equipment, New Central Vac + attachments, GDO+ remote, bathroom mirrors, 2 washers, 2 dryers.
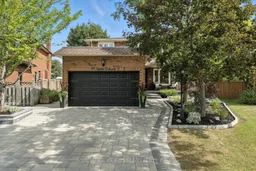 50
50

