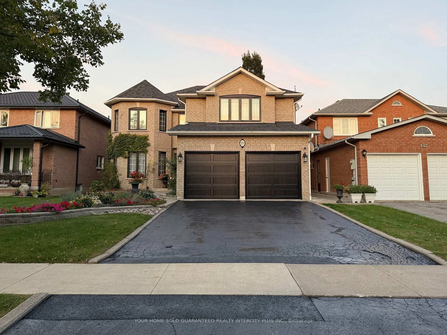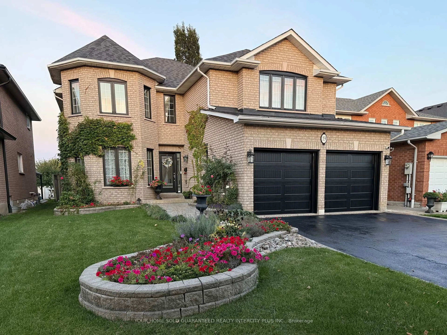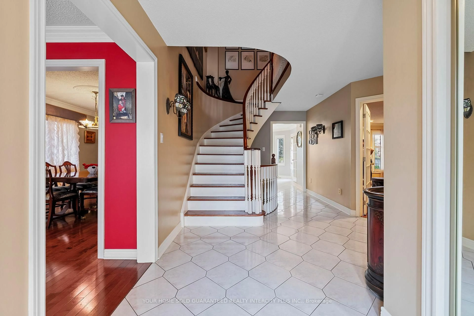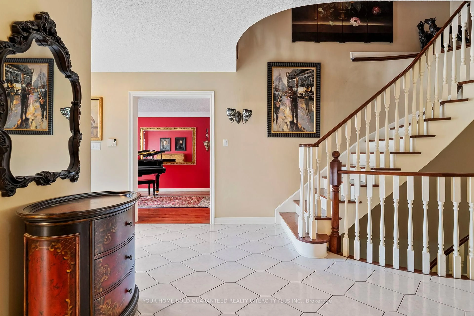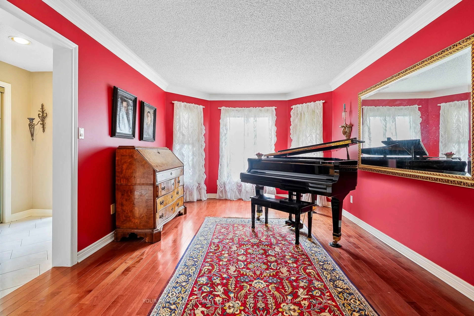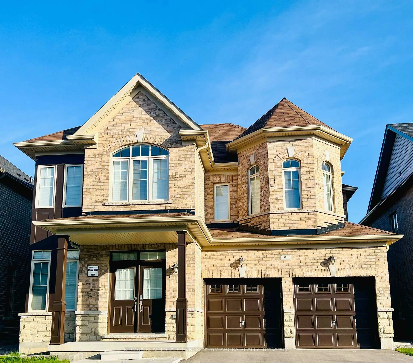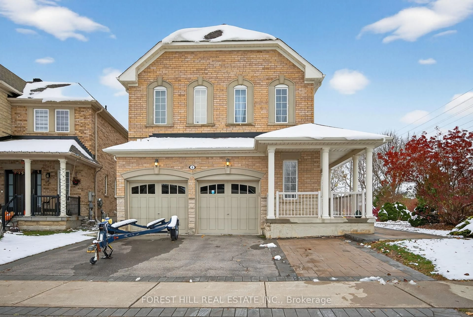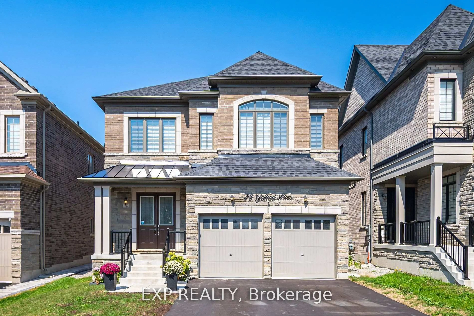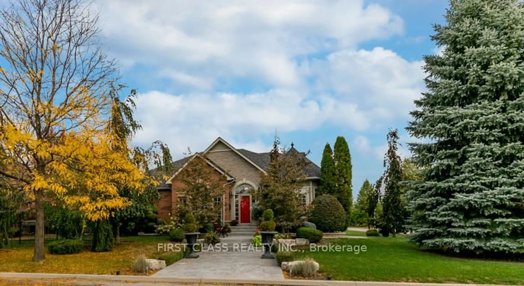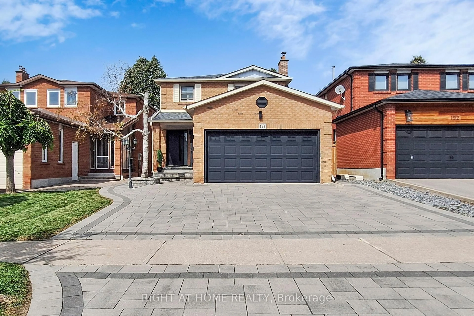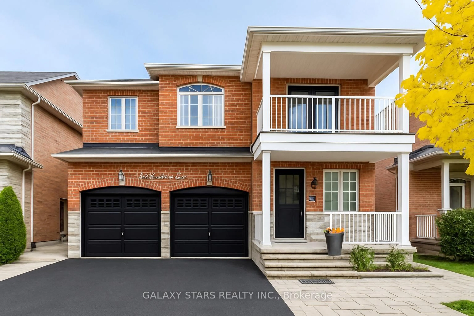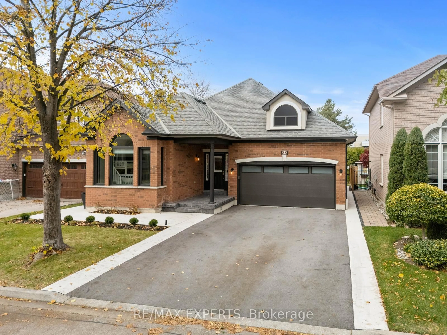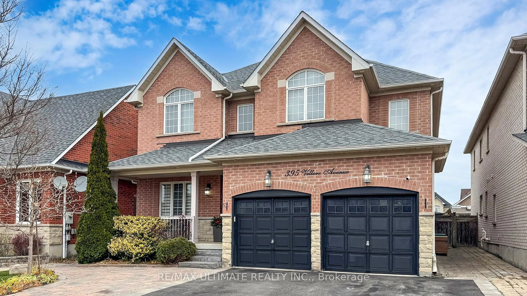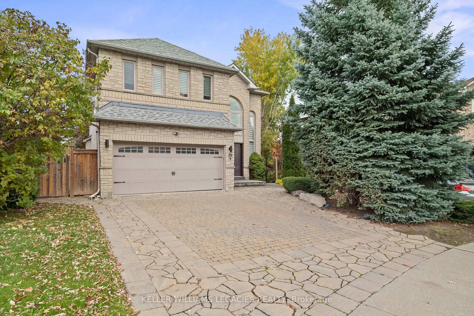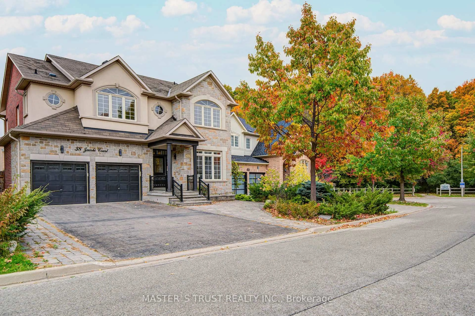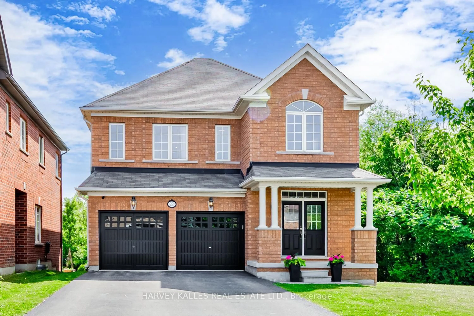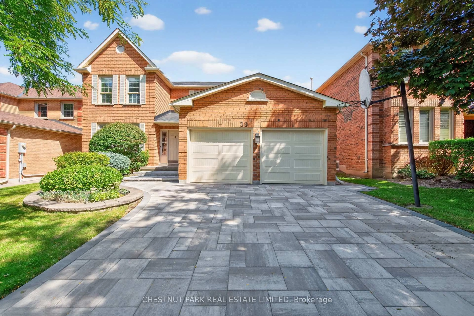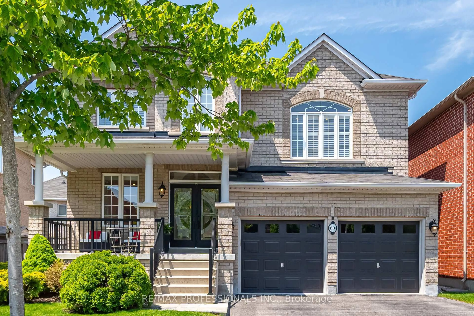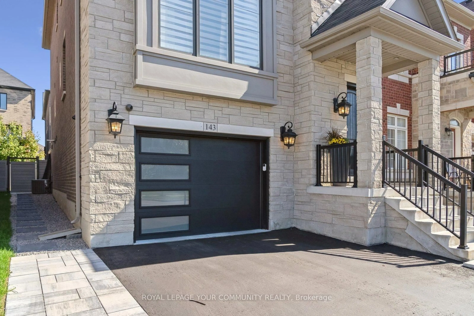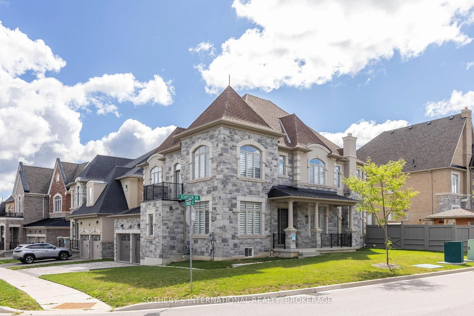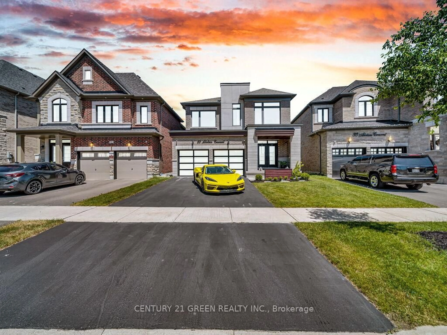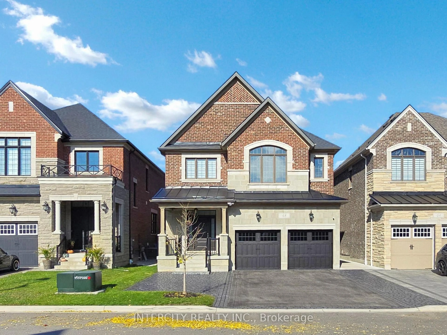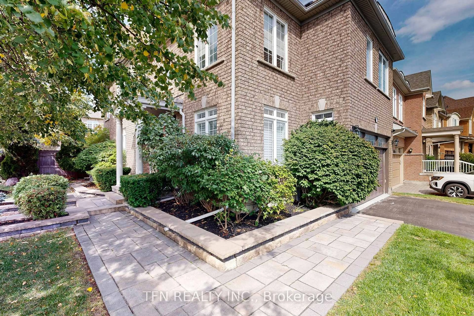19 Mandolin Crt, Vaughan, Ontario L4L 8T9
Contact us about this property
Highlights
Estimated valueThis is the price Wahi expects this property to sell for.
The calculation is powered by our Instant Home Value Estimate, which uses current market and property price trends to estimate your home’s value with a 90% accuracy rate.Not available
Price/Sqft$547/sqft
Monthly cost
Open Calculator
Description
Spotless Family Home in Highly Sought-After Woodbridge! 19 Mandolin Court is nestled on a quiet cul-de-sac. This immaculate 4-bedroom detached home sits on an extra-deep approx. 45x150 ft lot! Featuring over 3,000 sq. ft. of pristine living space plus a fully finished basement with walk-up side entrance, this home has been lovingly maintained by the same owners for over 20 years. The spacious layout offers sun-filled living and dining areas, a large kitchen with breakfast area, main floor family room, and generous bedrooms ideal for family living. The basement provides versatile space for recreation, in-law suite, or home office, with private side access already in place. Enjoy outdoor living in the dream-sized backyard, perfect for entertaining or adding a future pool and patio oasis. Located in a quiet, family-friendly court, just minutes to parks, schools, community centre, shopping, and major highways. Don't miss this rare opportunity in one of Woodbridge's most desirable neighbourhoods! Welcome Home!
Property Details
Interior
Features
Main Floor
Living
4.26 x 3.26hardwood floor / Window / Crown Moulding
Dining
4.16 x 3.19hardwood floor / Window / Crown Moulding
Kitchen
3.5 x 3.31Ceramic Floor / Window / Crown Moulding
Breakfast
4.73 x 3.38Ceramic Floor / Combined W/Kitchen / W/O To Yard
Exterior
Features
Parking
Garage spaces 2
Garage type Attached
Other parking spaces 4
Total parking spaces 6
Property History
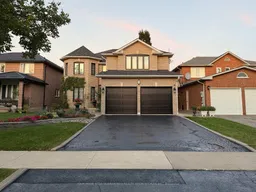 44
44
