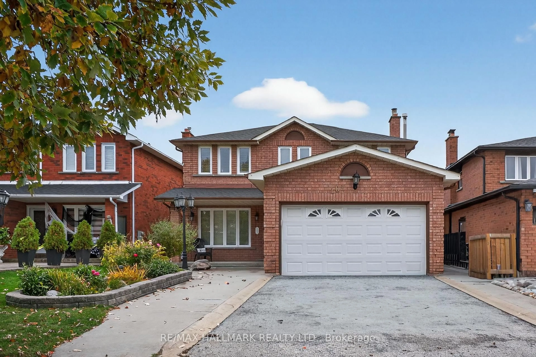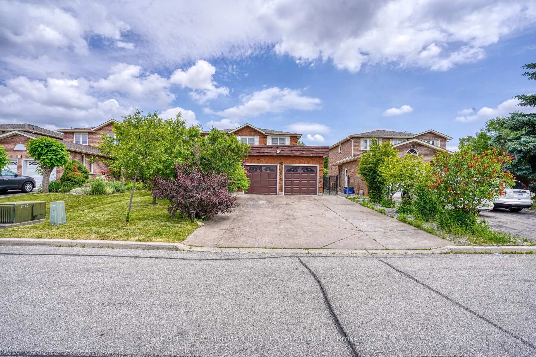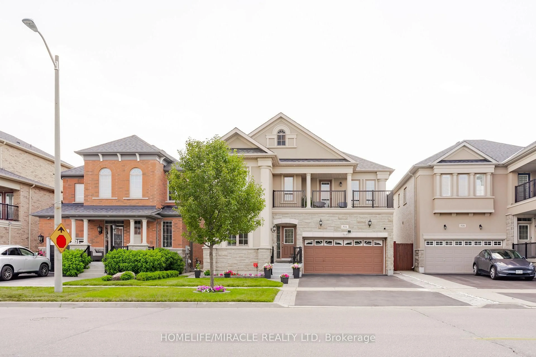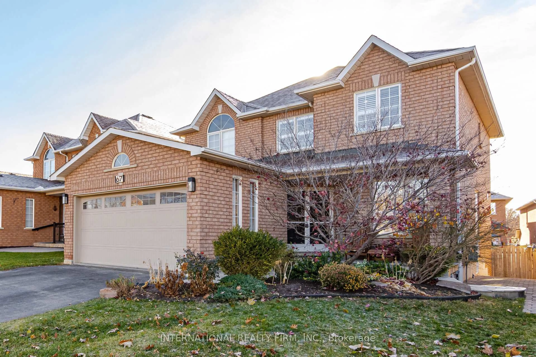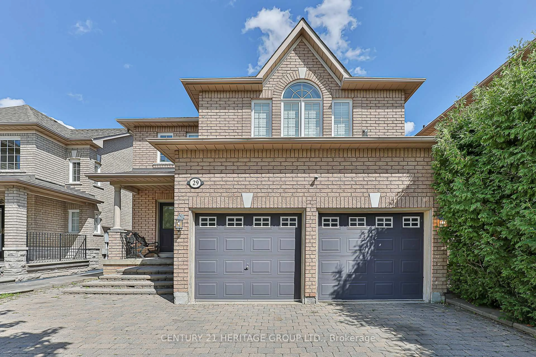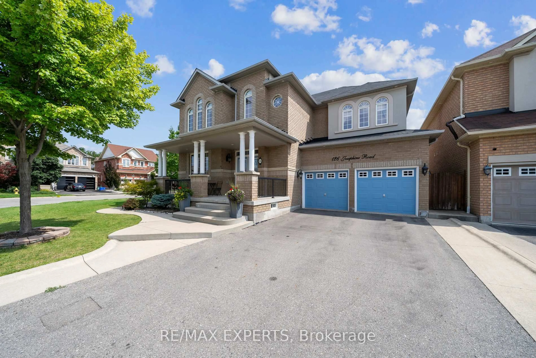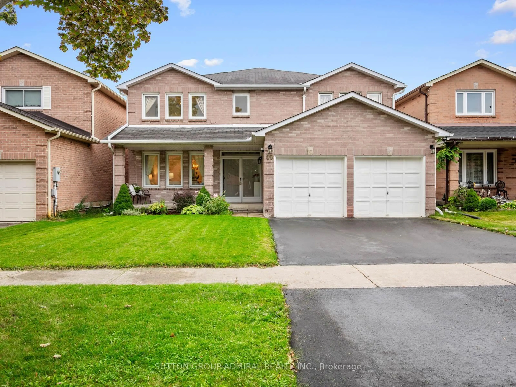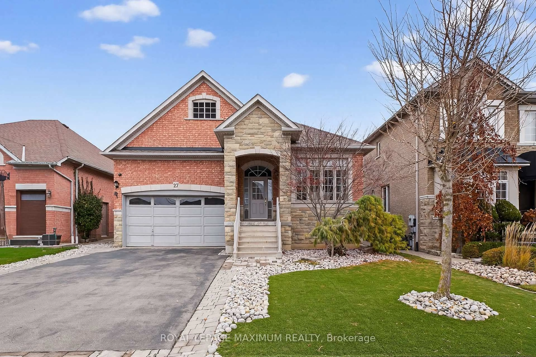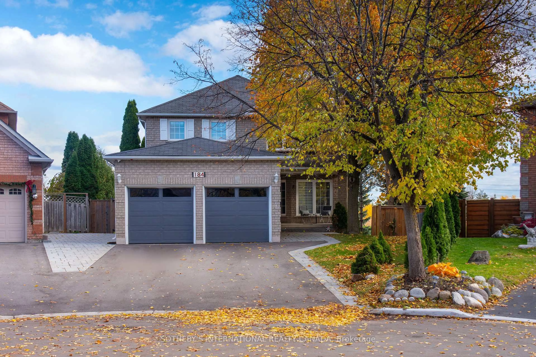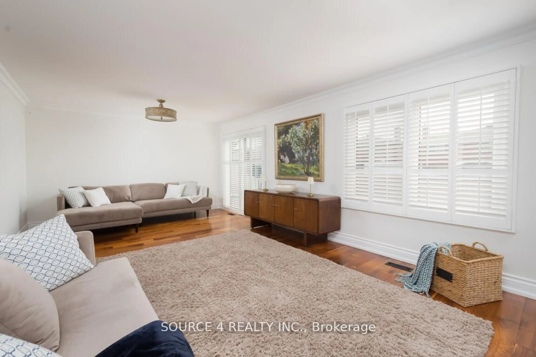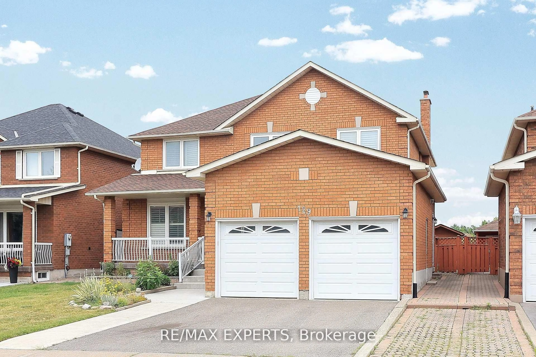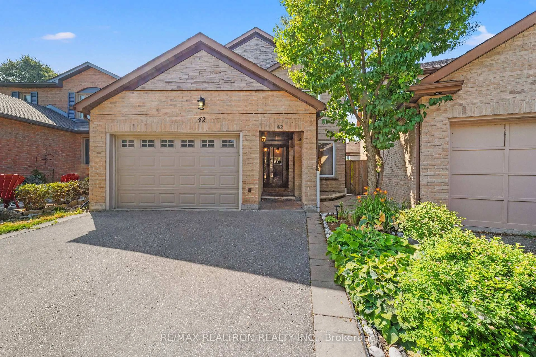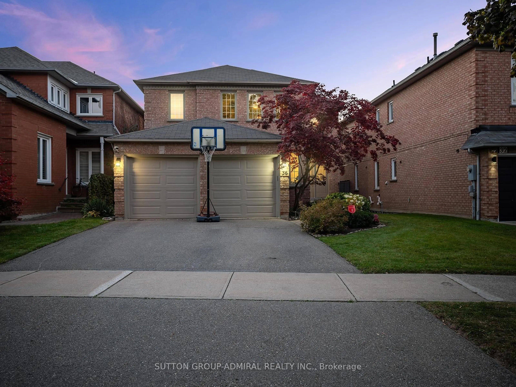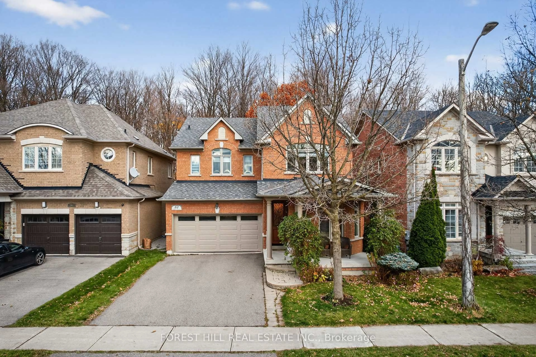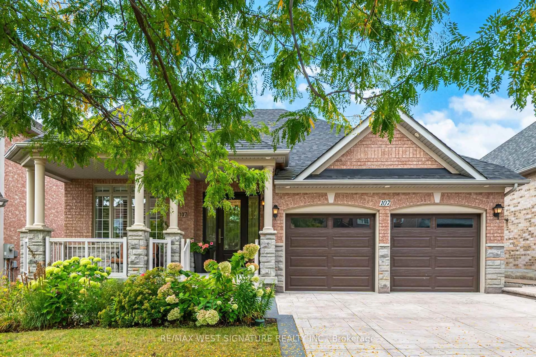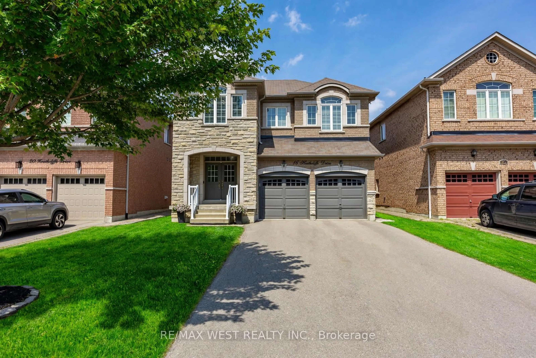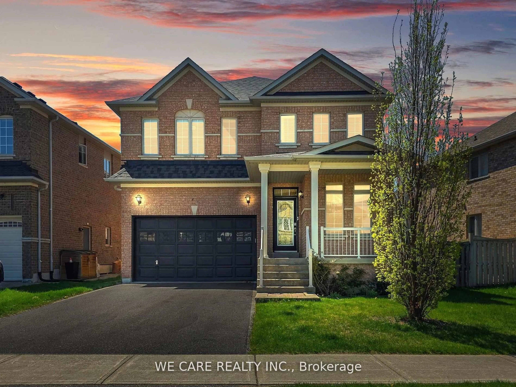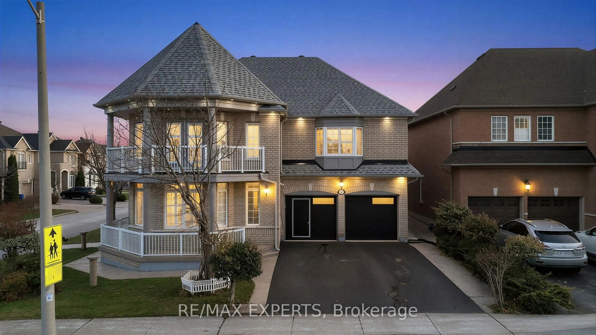Welcome To 266 Clover Leaf St! This Beautifully Cared For, Large 2 Story Family Home Offers 4 Bedrooms, 4 Washrooms, 2 Kitchens. It Sits On A-Large Pie-Shaped Lot! Backing Onto Picturesque Park! In The Heart Of High Demand East Woodbridge Community! The Perfect Place To Raise A Family. Steps Away From Schools, Parks & All Amenities. With Over 3000 Sq.Ft.+ Large Finished Basement! Offers Park Views & Beautifully Landscaped Backyard! This Home Features A Formal Dining Room And FamilyRoom, Lots Of Windows W/Natural Sunlight, Large Eat-In Kitchen, Crown Moldings, Walkout To Interlocking Patio Overlooks Park, Finished Basement With Separate Entrance, Potential For In-Law Suite/Rental Income, Featuring A 3Pc Bathroom, Second Eat-In Kitchen, Rec Room, Custom Wet Bar, Large Cantina(Cold Room), Plenty Of Storage, Walkup To Garage/Side Entrance! Step Outside And Take Some Time To Enjoy The Peaceful Backyard, The Perfect Place To Entertain Or Simply Relax And Unwind.Don't Miss Out On The Opportunity To Own This Beautiful Property In A Highly Sought After Location! **EXTRAS This Home Shows Beautifully & Conveniently Located Near Parks, Public Transit, Schools, Shopping, Hospitals, Major Highways, Restaurant's And More!
Inclusions: Comes With: All Elf's, Window Coverings, S/S Fridge, Stove, Range Hood, Dishwasher, Lower Level: Fridge, Stove, Range Hood, Washer/Dryer, Roof 2020, Furnace & A/C 2018
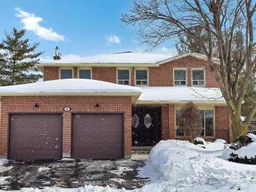 40
40

