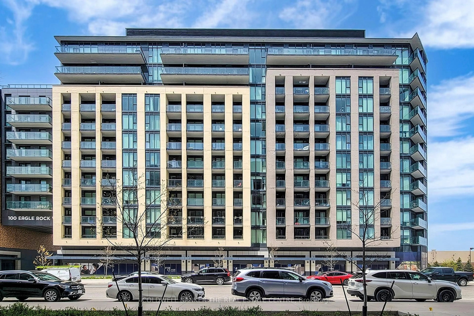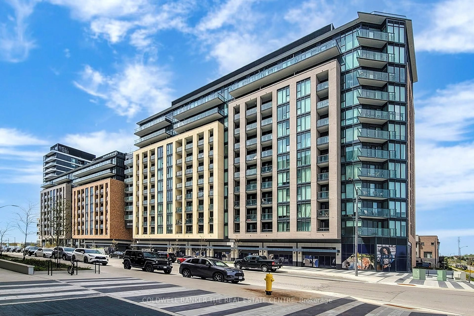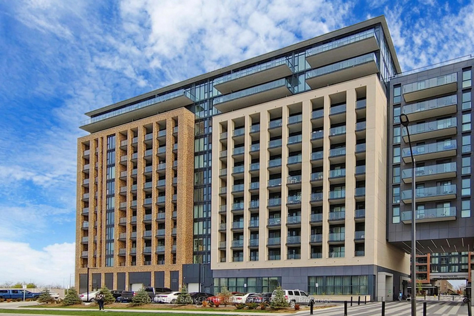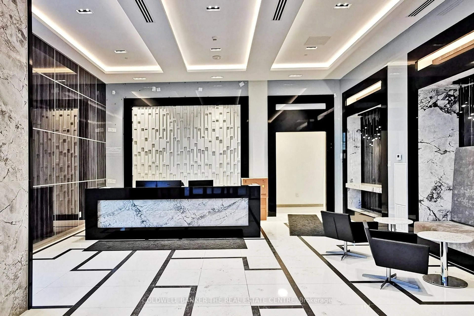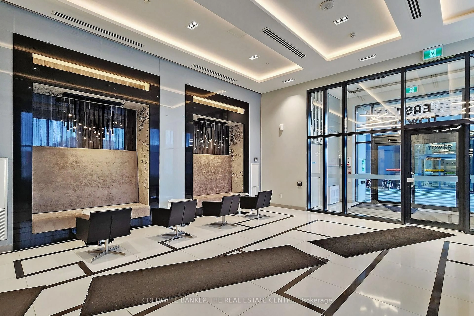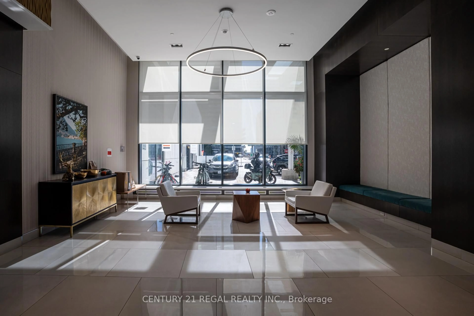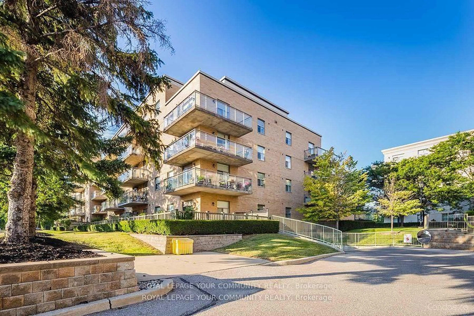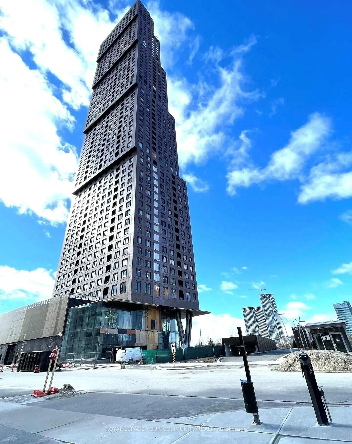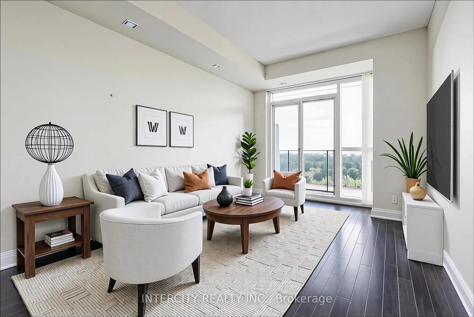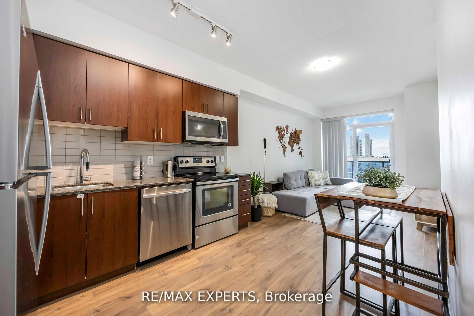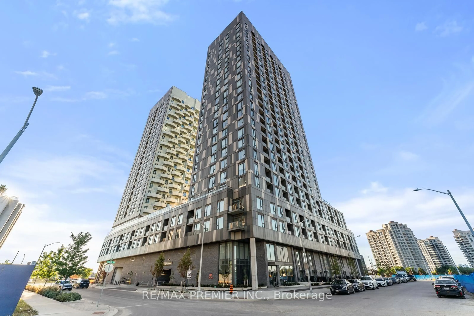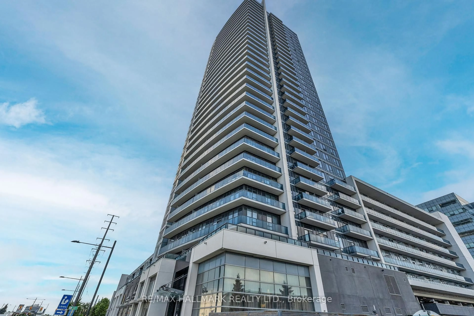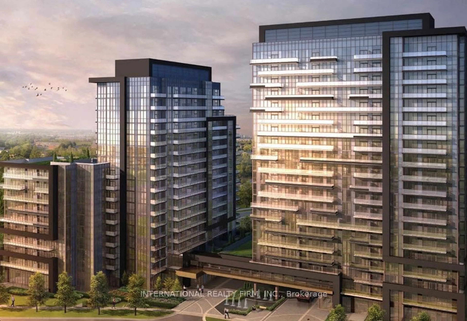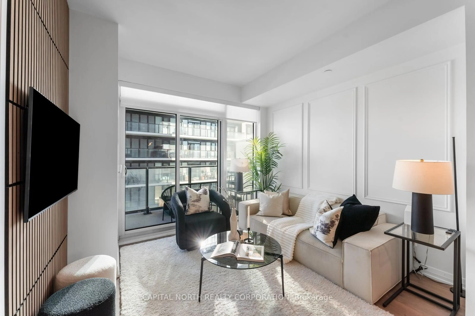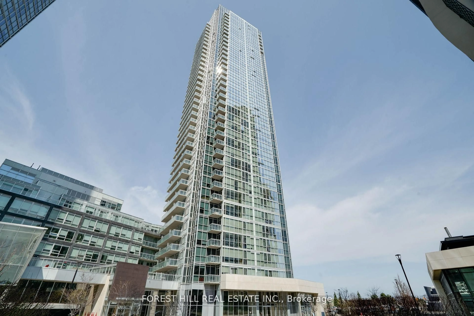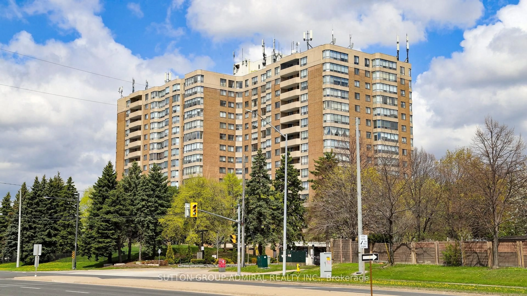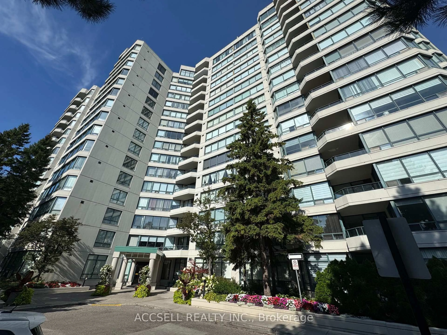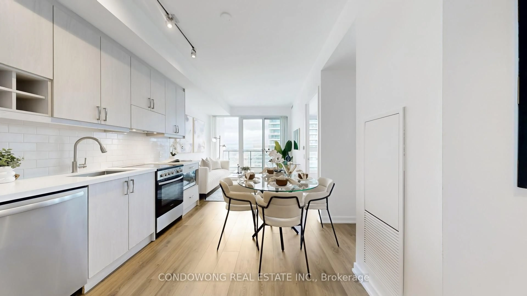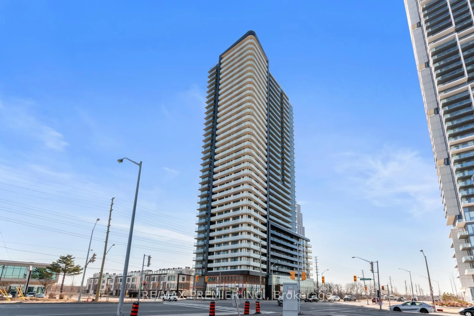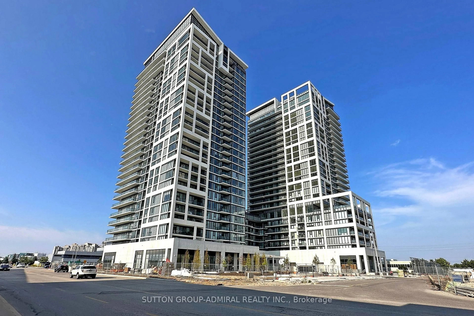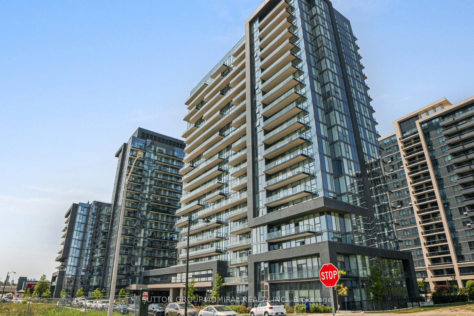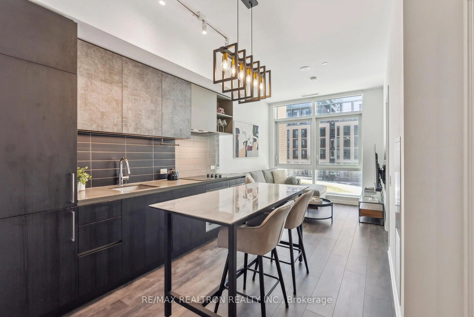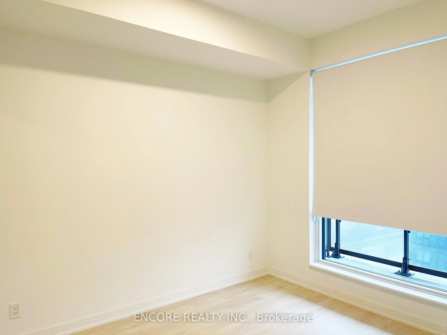100 Eagle Rock Way #827, Vaughan, Ontario L6A 5A7
Contact us about this property
Highlights
Estimated valueThis is the price Wahi expects this property to sell for.
The calculation is powered by our Instant Home Value Estimate, which uses current market and property price trends to estimate your home’s value with a 90% accuracy rate.Not available
Price/Sqft$1,044/sqft
Monthly cost
Open Calculator

Curious about what homes are selling for in this area?
Get a report on comparable homes with helpful insights and trends.
+1
Properties sold*
$1.2M
Median sold price*
*Based on last 30 days
Description
Experience a lifestyle of convenience and comfort in Vaughan's historic Village of Maple at GO.2 Condominiums by the Pemberton Group. Perfectly positioned next to the Maple GO Station, downtown Toronto is half an hour away, with effortless access to Highways 400, 407, and 404 connecting you to the entire GTA. Here, you'll enjoy the best of both worlds urban accessibility paired with the welcoming charm of a vibrant, walkable community. This 1+1 bedroom suite is designed for modern living, featuring floor-to-ceiling windows that fill the space with natural light and offer tranquil north-facing views. Step out onto the large, open terrace ideal for morning coffee or evening unwinding. Inside, wide-plank laminate floors, sleek cabinetry, and a spa-inspired bathroom set the tone for contemporary comfort. Residents also enjoy a 9th-floor terrace, yoga and steam rooms, a fully equipped fitness centre, theatre, party room, and guest suite. Complete with parking and a locker, this home is truly move-in ready.
Property Details
Interior
Features
Main Floor
Living
15.04 x 10.0W/O To Terrace / Open Concept / Laminate
Dining
15.04 x 10.0Combined W/Living / Laminate
Kitchen
11.06 x 6.9Stainless Steel Appl / Granite Counter / Open Concept
Br
9.6 x 9.4Laminate / Closet / Large Window
Exterior
Features
Parking
Garage spaces 1
Garage type Underground
Other parking spaces 0
Total parking spaces 1
Condo Details
Inclusions
Property History
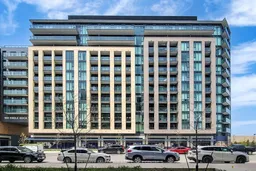 50
50