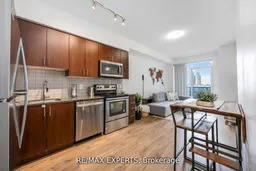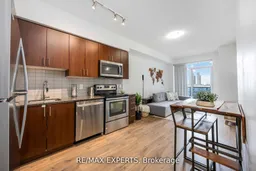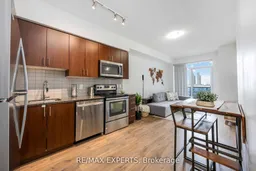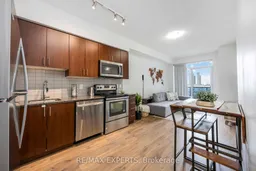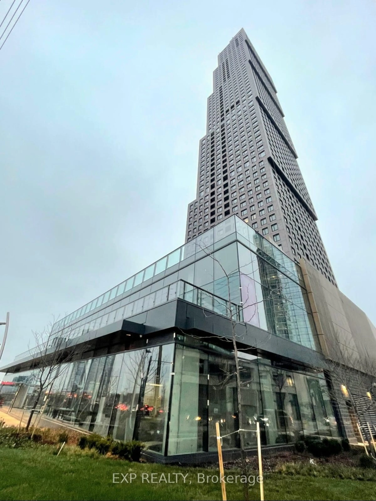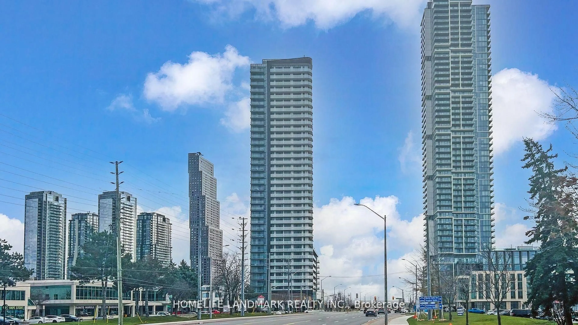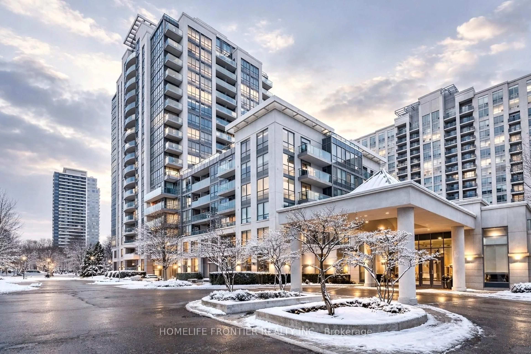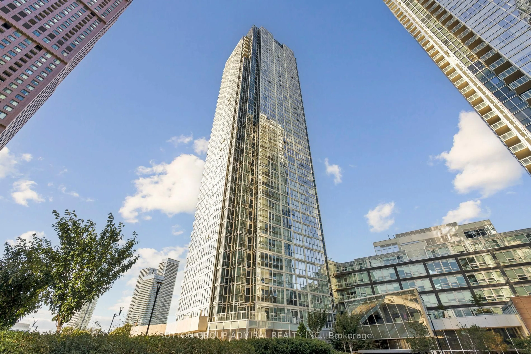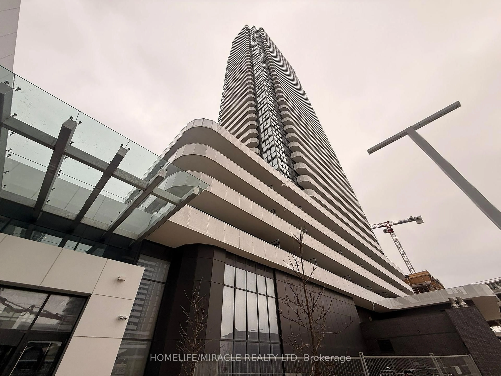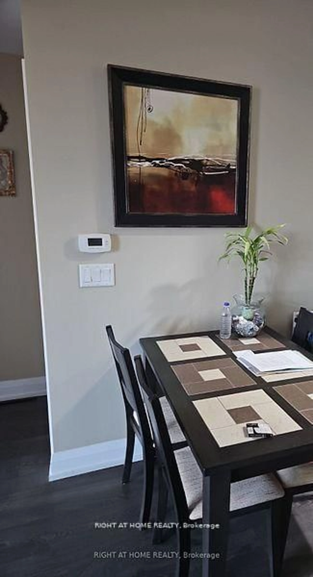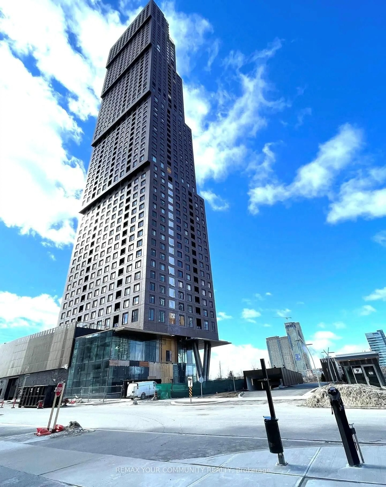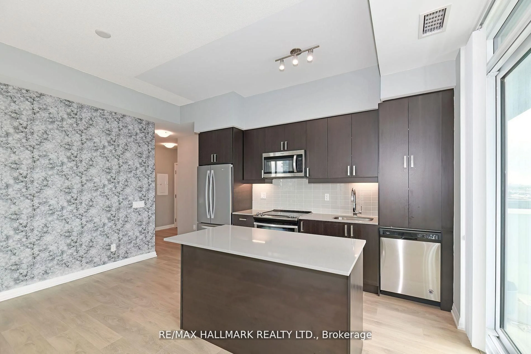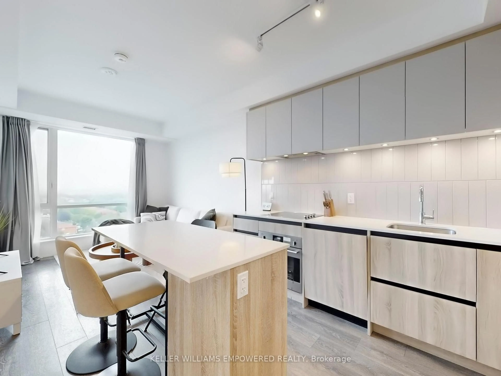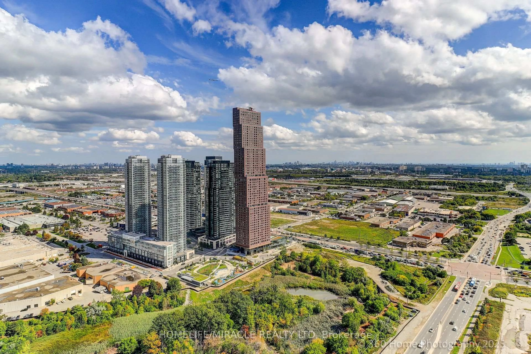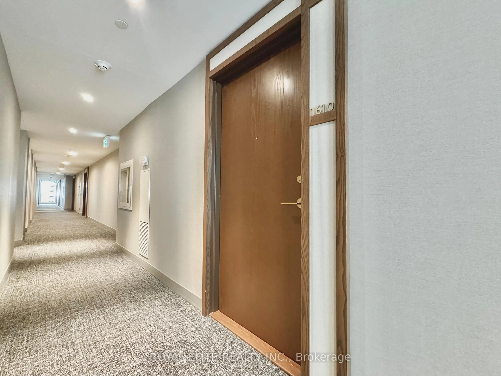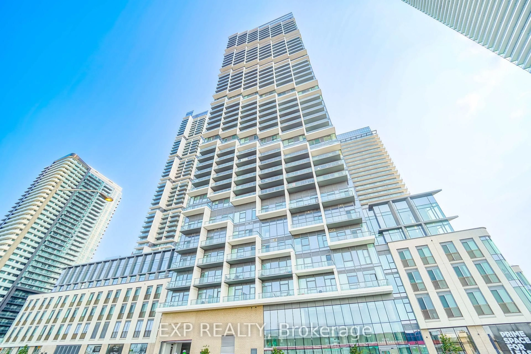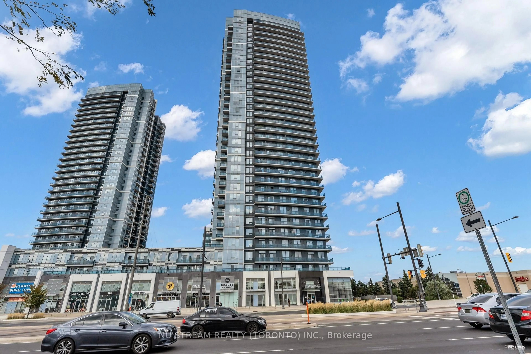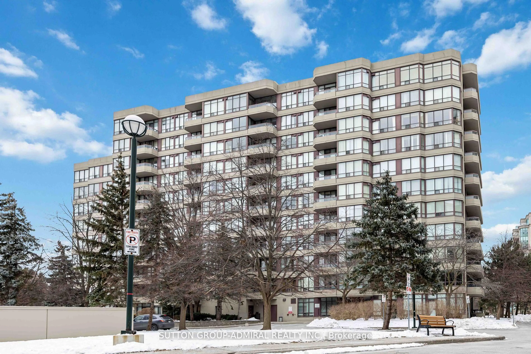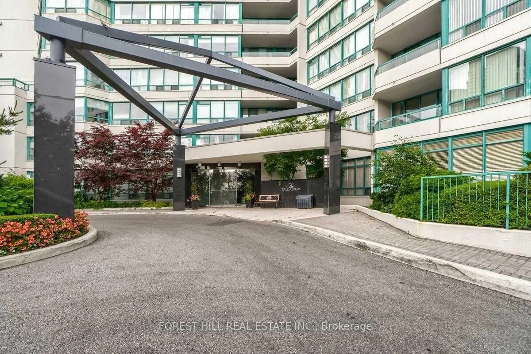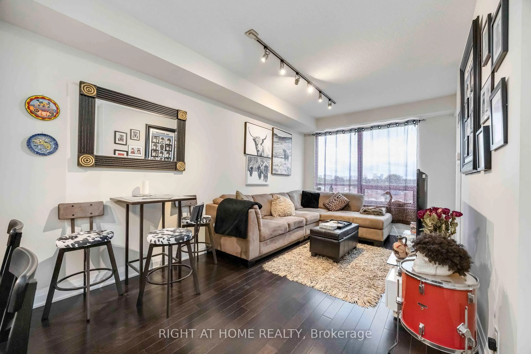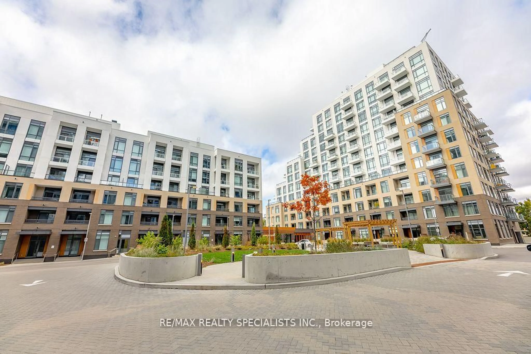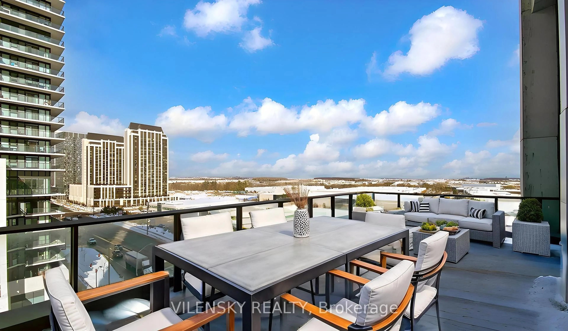Discover urban elegance in this stunning 1-bedroom + den corner unit, nestled in the heart of Vaughan. Boasting 9-foot ceilings and an excellent layout, this condo offers a harmonious blend of comfort and luxury. Step into a welcoming foyer with a custom seat section, perfect for greeting guests in style. The den features a custom closet, offering versatile storage or office space. The large primary bedroom overlooks both the courtyard and the vibrant Vaughan Metropolitan Centre skyline, providing a picturesque backdrop along with breathtaking sunrise views. The upgraded kitchen is a chef's delight, featuring sleek granite countertops with ample counter space and stainless steel appliances, combining style and functionality for an elevated cooking experience. From the living area, step onto your private balcony-a perfect space to unwind, enjoy fresh air, and take in the dynamic cityscape. Experience the best of modern condo living - your urban oasis awaits.
Inclusions: Fridge, Stove, Dishwasher, Microwave, All Electrical Light Fixtures including smart life lighting app & Window Coverings, Washer & Dryer. 1 Parking Spot. This condo suite is a perfect turnkey option for those seeking comfort and luxury in a prime location. Primary Room can fit a king size bed! Oversized medicine cabinet in bathroom.
