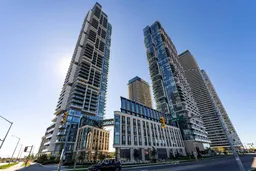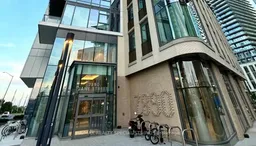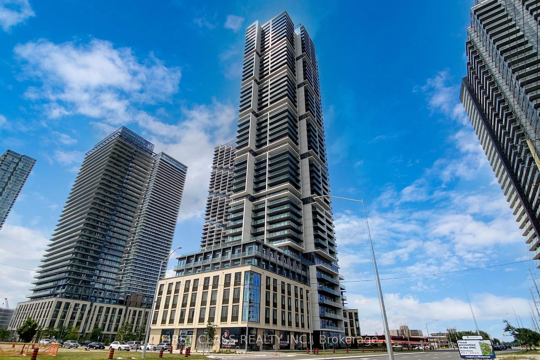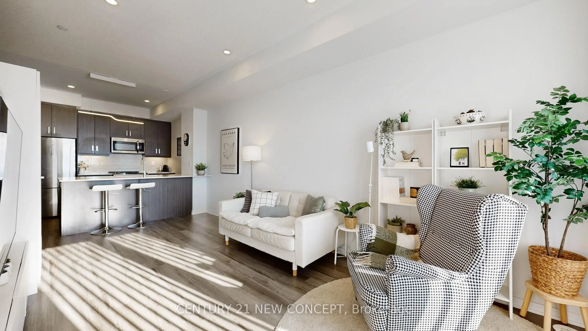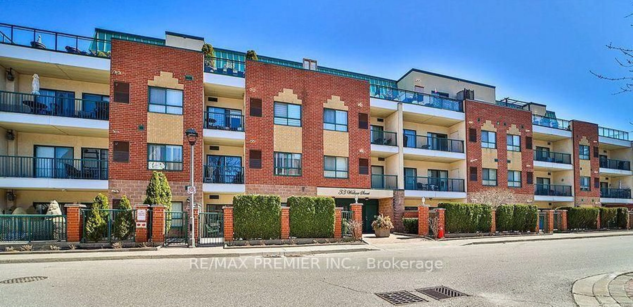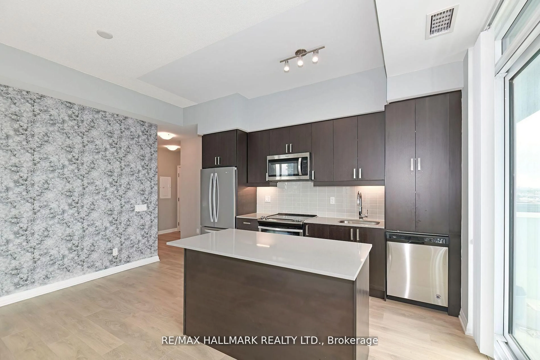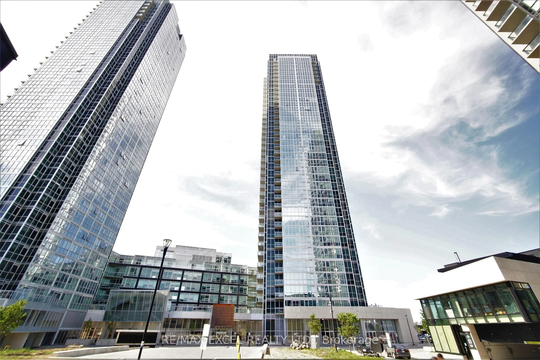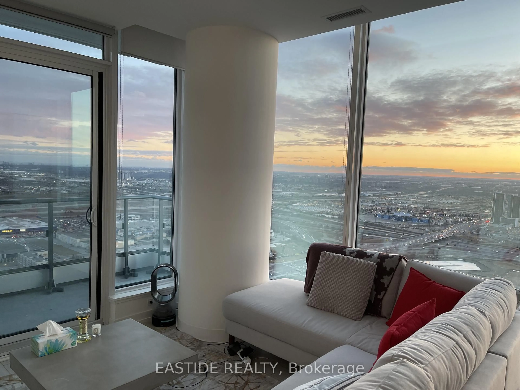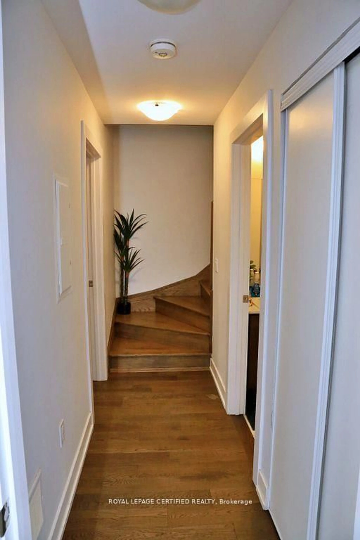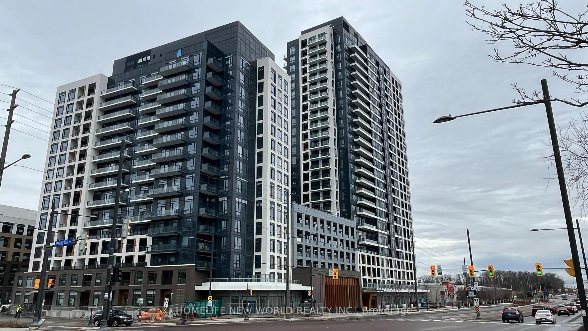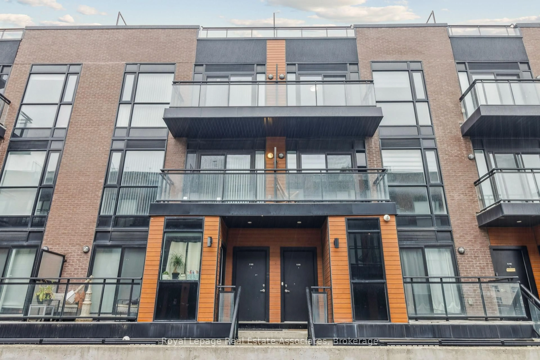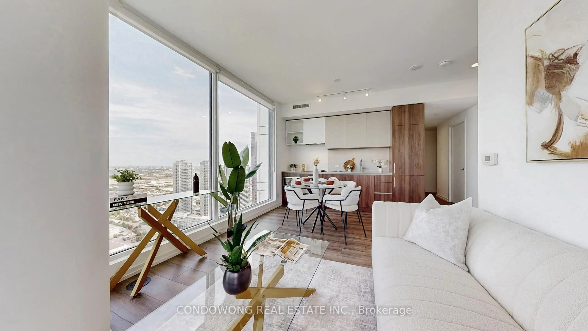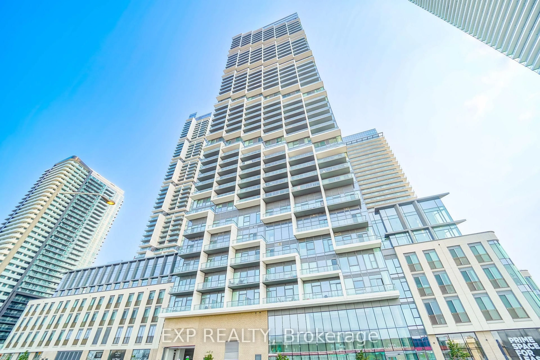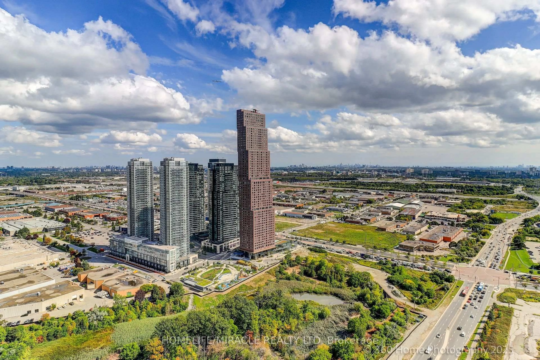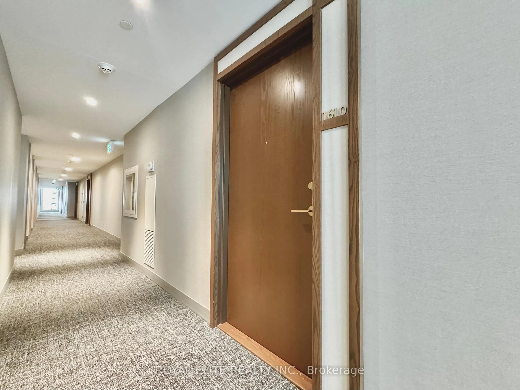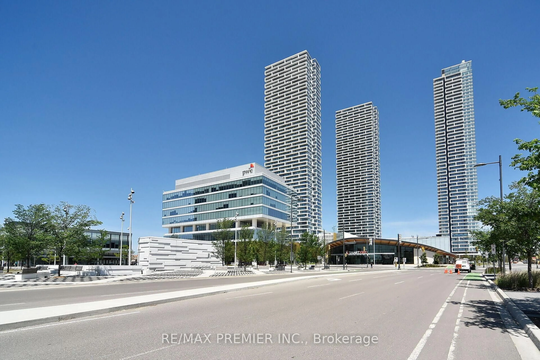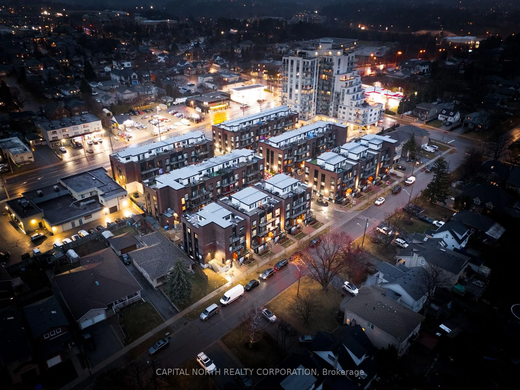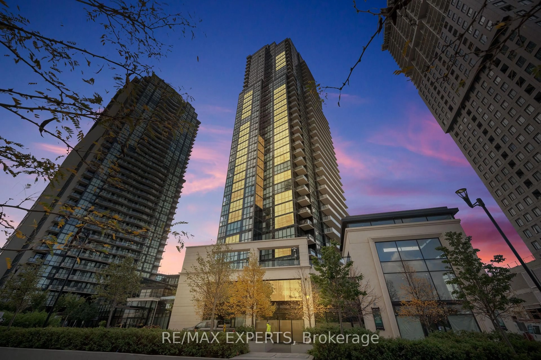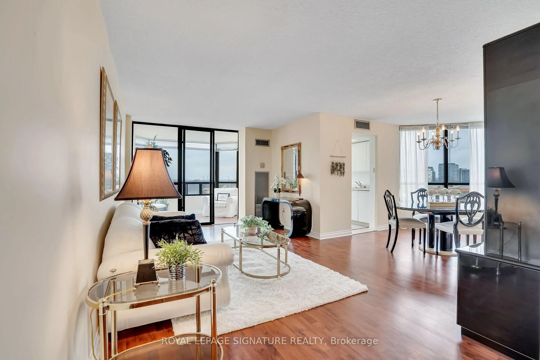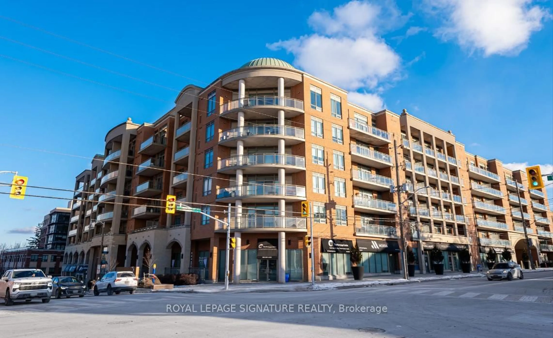7890 Jane St #5609 with Parking Included - A Bright Corner Home for Your Family in VaughanMetropolitan Centre. Looking for a place that feels like home the moment you walk in? Thisspacious 2 bedroom, 2 bathroom corner suite HIGHEST LEVEL UNDER PENTHOUSE is perfect for youngfamilies who want space, comfort, and convenience all in one. Sitting high on the 56TH floorwith unobstructed north-east views, every room is filled with light and skyline scenery throughthe floor-to-ceiling windows. You'll love stepping out onto the 118 sq.ft. balcony, morningcoffee with the sunrise, or winding down after a long day with the city stretched out in frontof you. The modern kitchen makes cooking more fun, especially when you can enjoy the view whilepreparing meals. The primary bedroom comes with its own ensuite bathroom, so parents have theirown private retreat, while the second bedroom is just right for kids, guests, or even aplayroom. Parking for families with strollers, bikes, Car ! And the best part? Life is so mucheasier when you're this connected. The Vaughan Metropolitan Subway and bus terminal are rightdownstairs, so daycare drop-offs, work commutes, or weekend outings across the GTA are all abreeze. Parks, shops, restaurants, and family-friendly amenities are all right around you inthe growing VMC community. This isn't just a condo, it's a bright, modern space where yourfamily can grow, with a view that reminds you every day why you chose it
Inclusions: All Kitchen Appliances: Integrated Fridge, Integrated Dishwasher, Cooktop, Oven, Range Hood.Washer & Dryer. All Window Coverings. All Lighting Fixtures.
