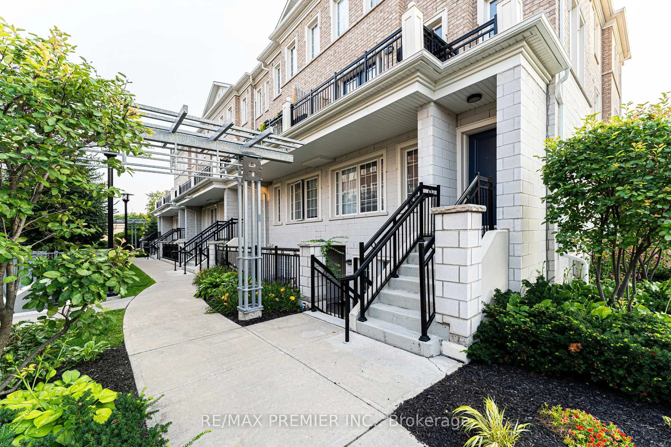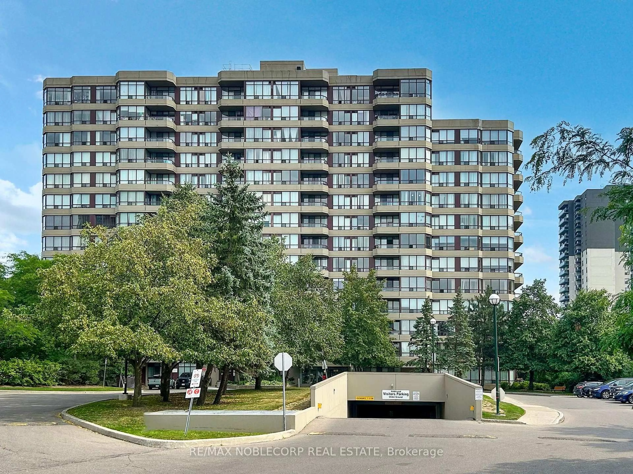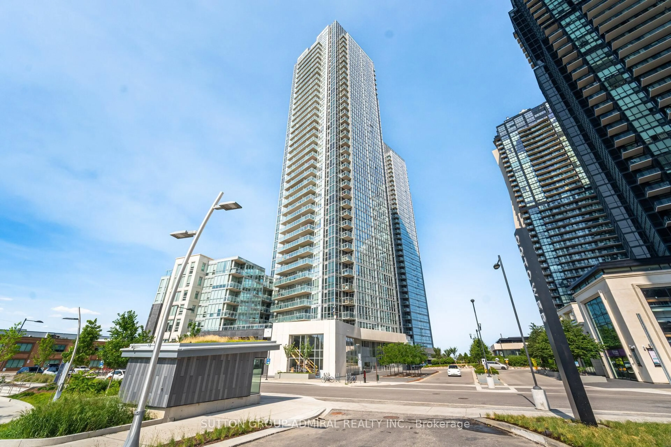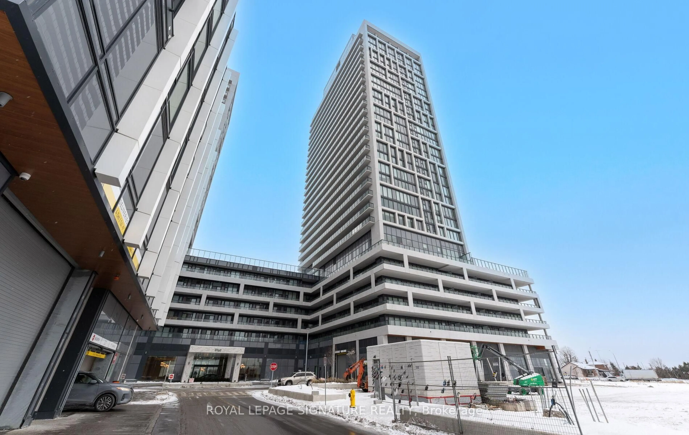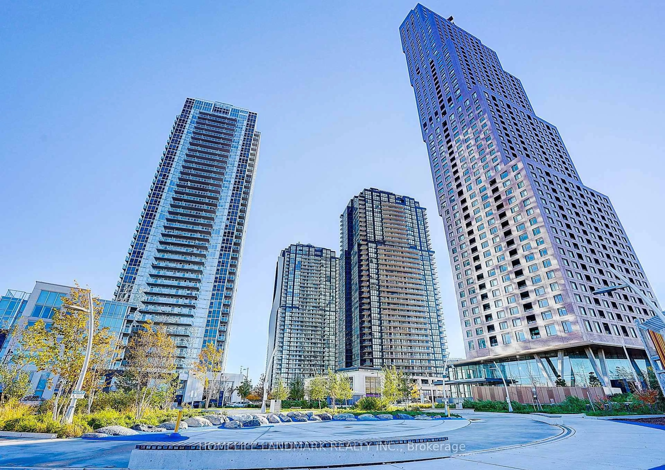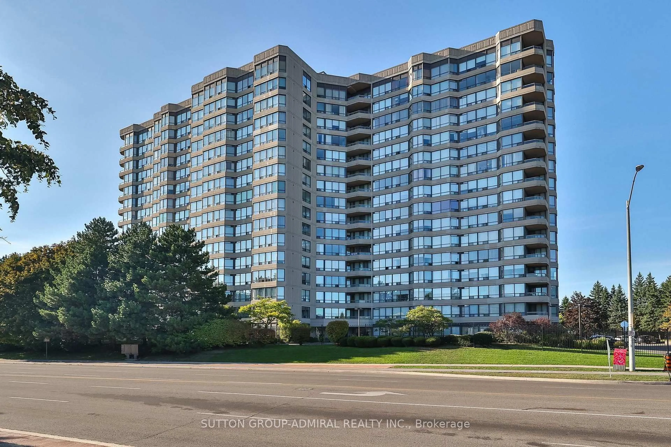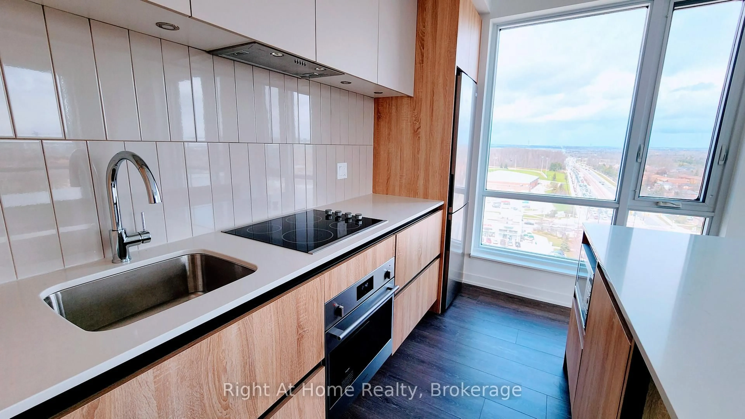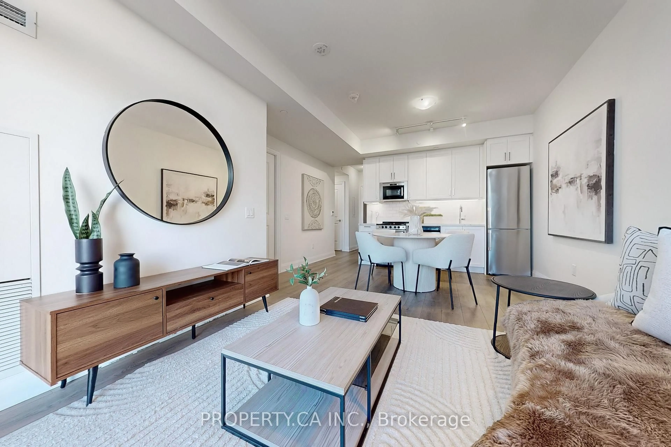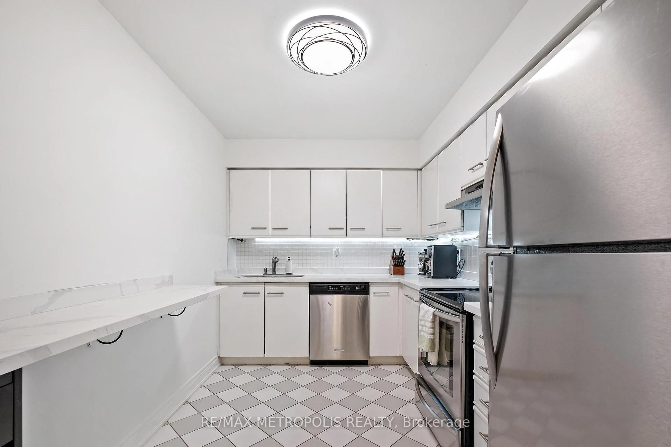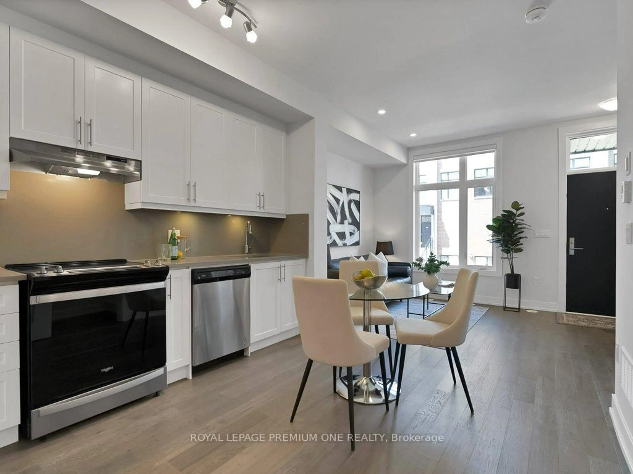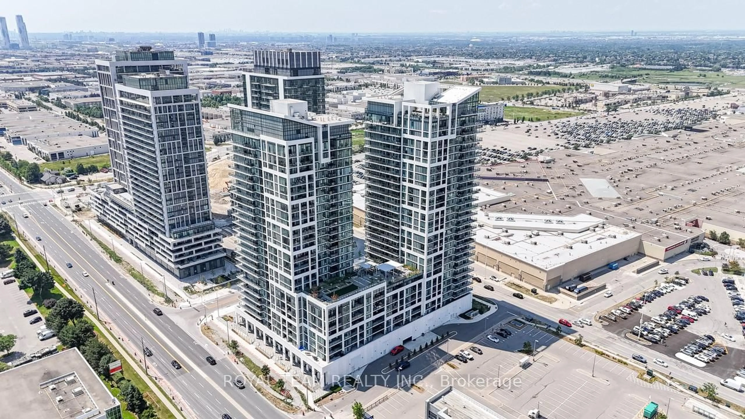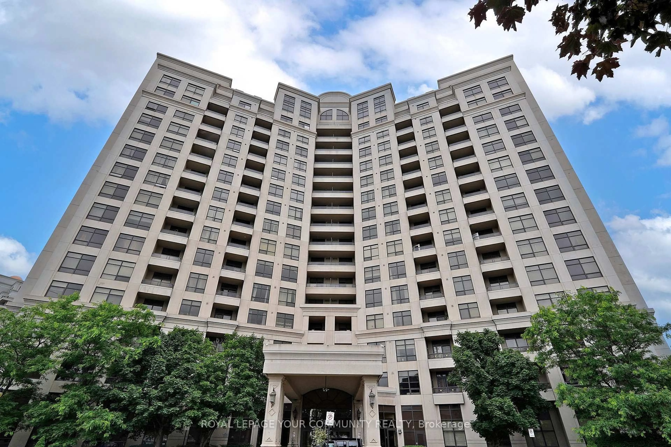Welcome To #2114-9000 Jane Street - A Stunning 1 Bedroom + Den, 2 Bathroom Condo. Offering 635SQFT Of Thoughtfully Designed Living Space Plus An East-Facing Balcony With 21st-Floor Views. This Suite Boasts An Array Of High-End Upgrades, Highlighted By A Beautifully Redesigned Kitchen With A Centre Island/Breakfast Bar, Sleek Black Cabinetry, Elegant Countertops, And A Striking Book-Matched Backsplash. Throughout The Condo. You'll Find Custom Wainscotting, Upgraded Light Fixtures, A Feature Accent Wall In The Living Room, Refined Hardware, And More. Comes Complete With One Underground Parking Space And One Storage Locker For Your Convenience. Ideally Located Steps To Vaughan Mills, Cortellucci Vaughan Hospital, Canada's Wonderland, Parks, Schools, Restaurants, Shopping, And Easy Access To Highway 400 And The Vaughan Metropolitan Centre Subway Station - The Perfect Combination Of Style, Convenience, And Connectivity.
Inclusions: Includes INTERNET, One Underground Parking Space, One Storage Locker, All Kitchen Appliances (S/S Fisher And Paykel Fridge/Freezer, S/S KitchenAid Cooktop/Oven, S/s KitchenAid Dishwasher, S/S Hood Fan), All ELF's (Electric Light Fixtures), All Window Coverings And Shelving Unit (In The Den)
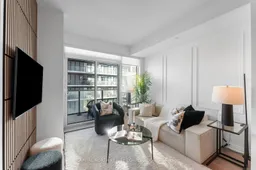 40
40

