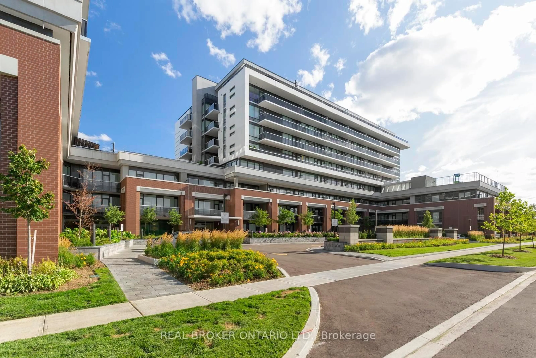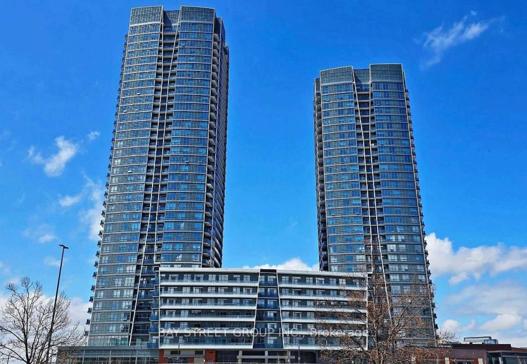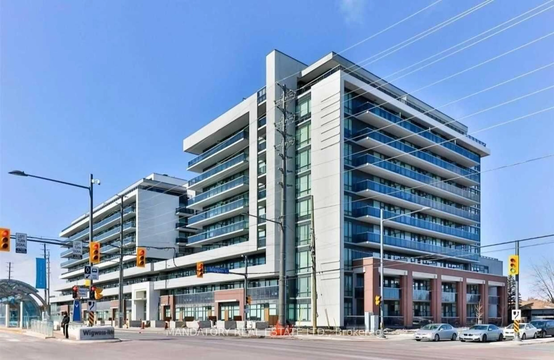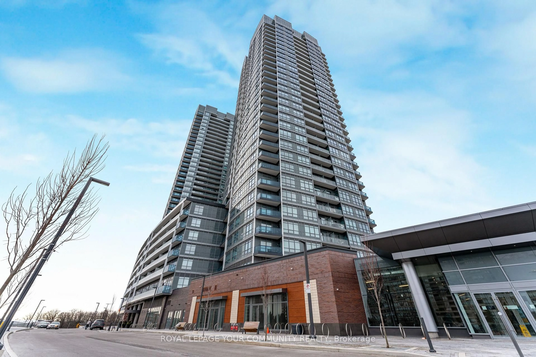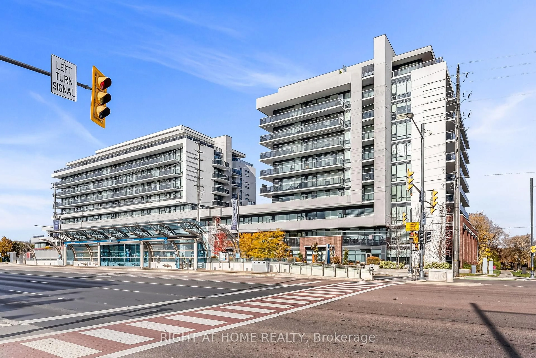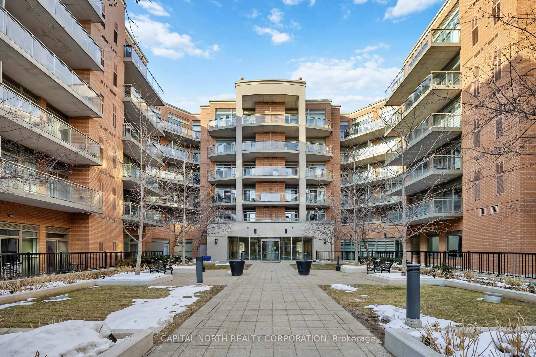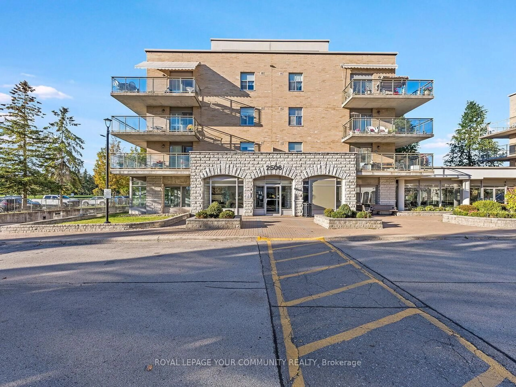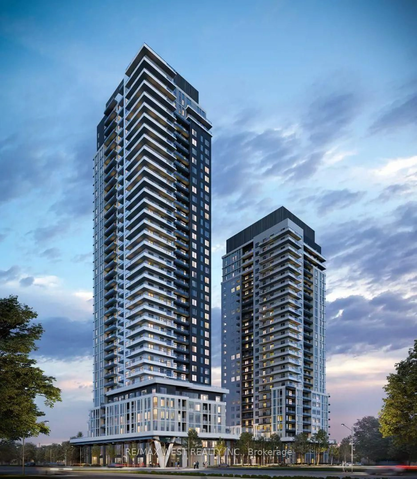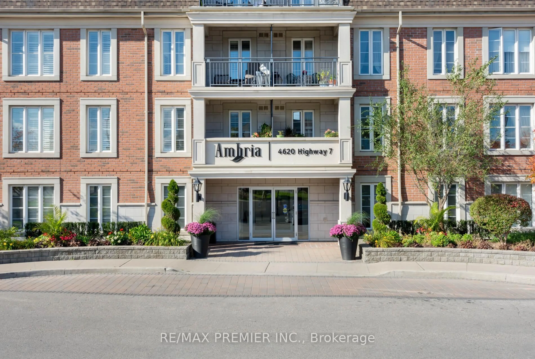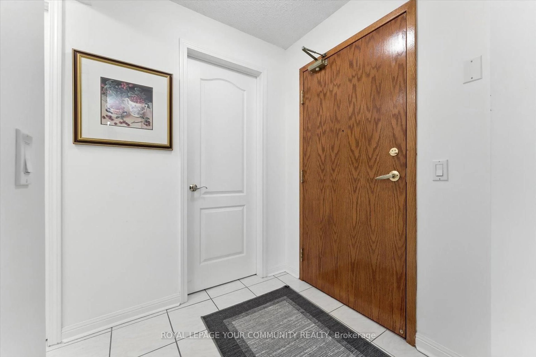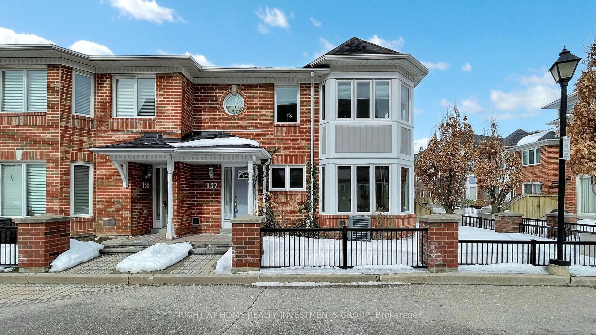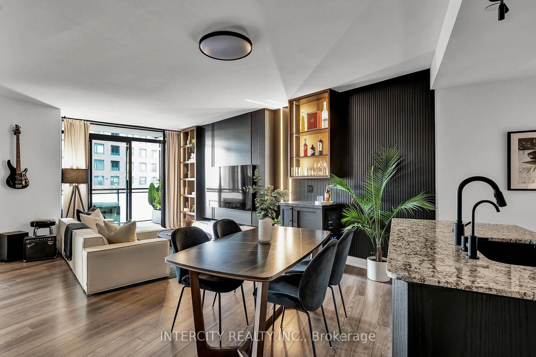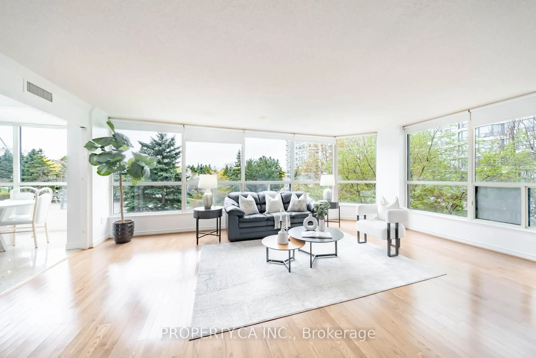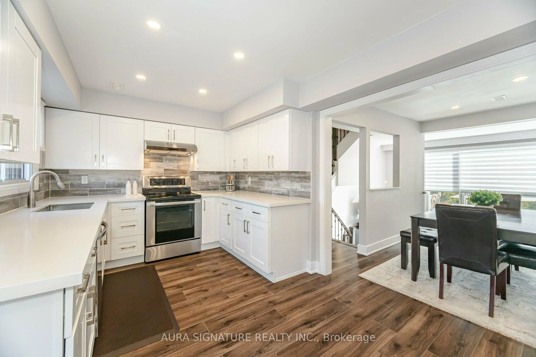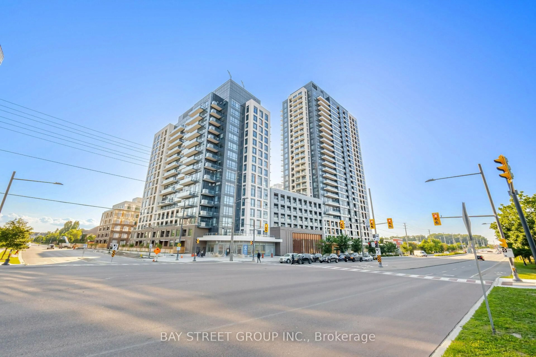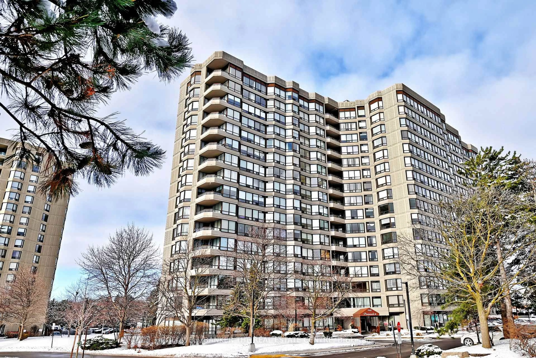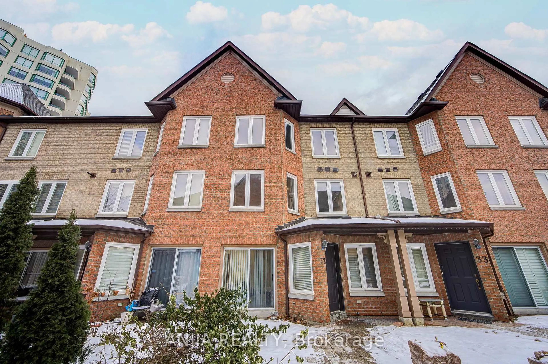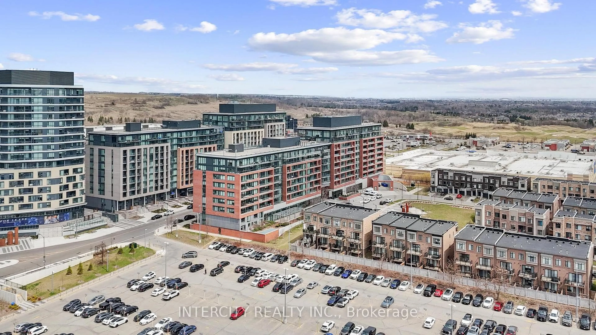The total PKG & 2 car parking! Up up to the 17th floor w/ a breathtaking Million dollar panoramic views of the Vaughan skyline inside this corner unit offering 2 bed 2 full bath 2 full size parking spaces tandem, locker & balcony. Just shy of 900 sqft, soaring9ft smooth ceilings, this corner unit is wrapped w/ floor to ceiling & wall to wall windows, high end laminate flrs t-out. Upgraded kitchen feat maple cabinetry, granite counter tops, back splash, s/s appliances & island that over looks the spacious sun filled LR/DR w/ spectacular wall to wall & floor to ceilings windows that w/o to your private corner balcony that makes you feel like you're on top of the world. Home office nook between bedrooms. Queen Sz Mstr bdrm w/ full 3pc ensuite & stand up shower, Queen Sz 2nd bdrm. The interior of this condo is immaculate. Excellent building amenities such as a 24-hour concierge, heated indoor pool/spa, gym, yoga studio, party/game rooms, guest suites, & rooftop BBQ terrace. The location is a captivating blend of transit-oriented urbanism and community convenience. Vaughan Metropolitan Centre (VMC) offers unlimited amenities within minutes, subway station w/ seamless access to Toronto's subway network, YRT public transit, major highways, & nearby shops restaurants, entertainment & a location that cant be beat.
Inclusions: Window coverings, ELF, appliances
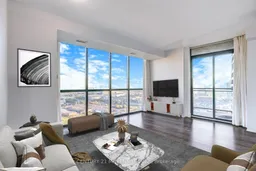 32
32

