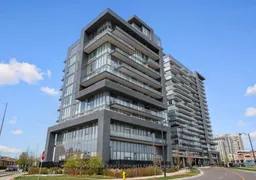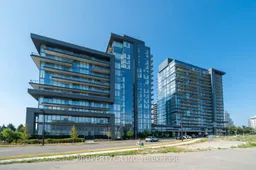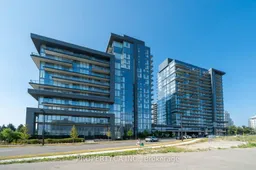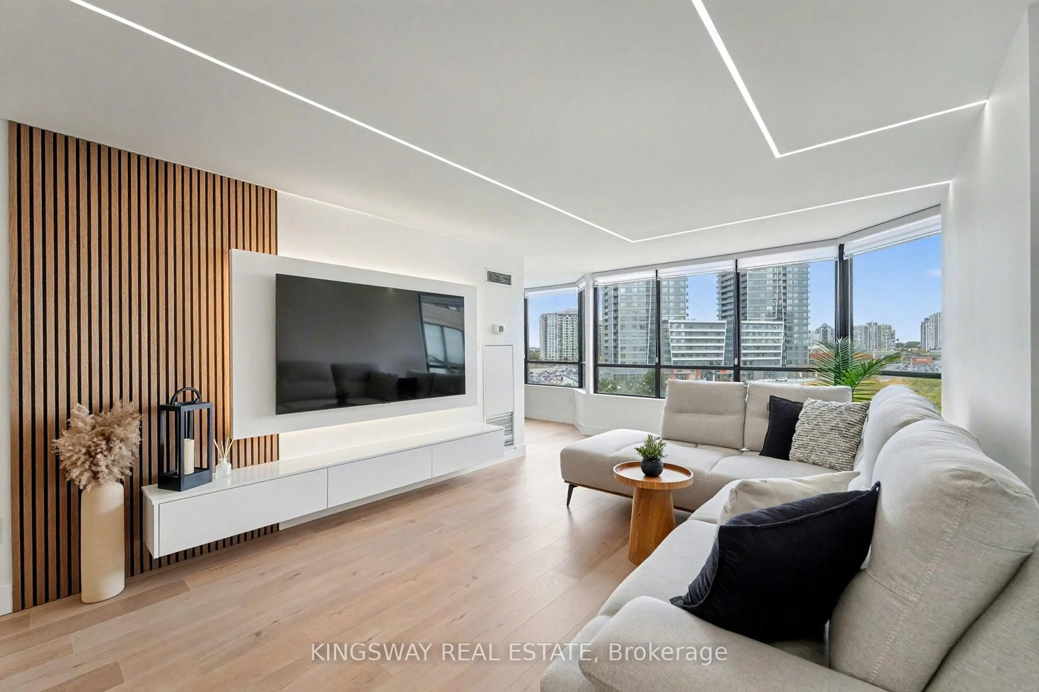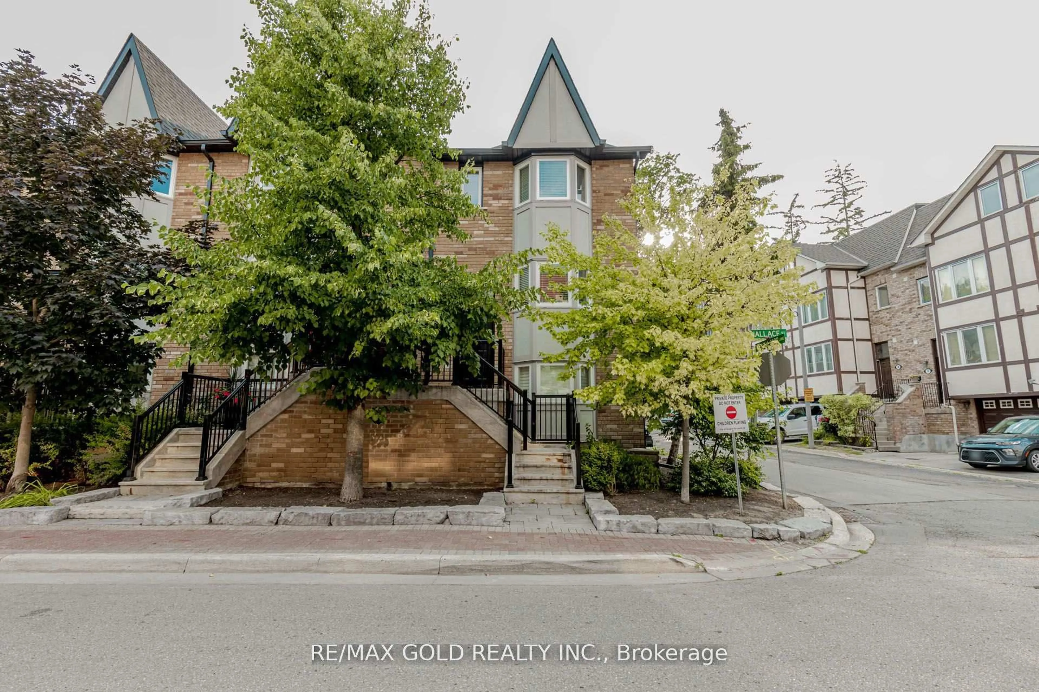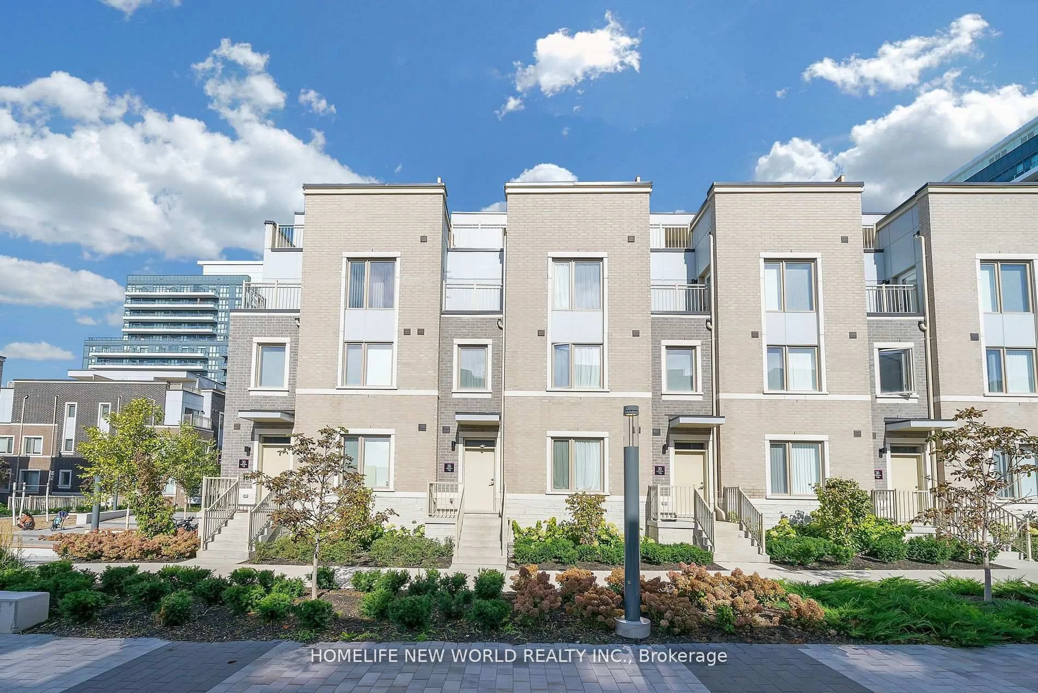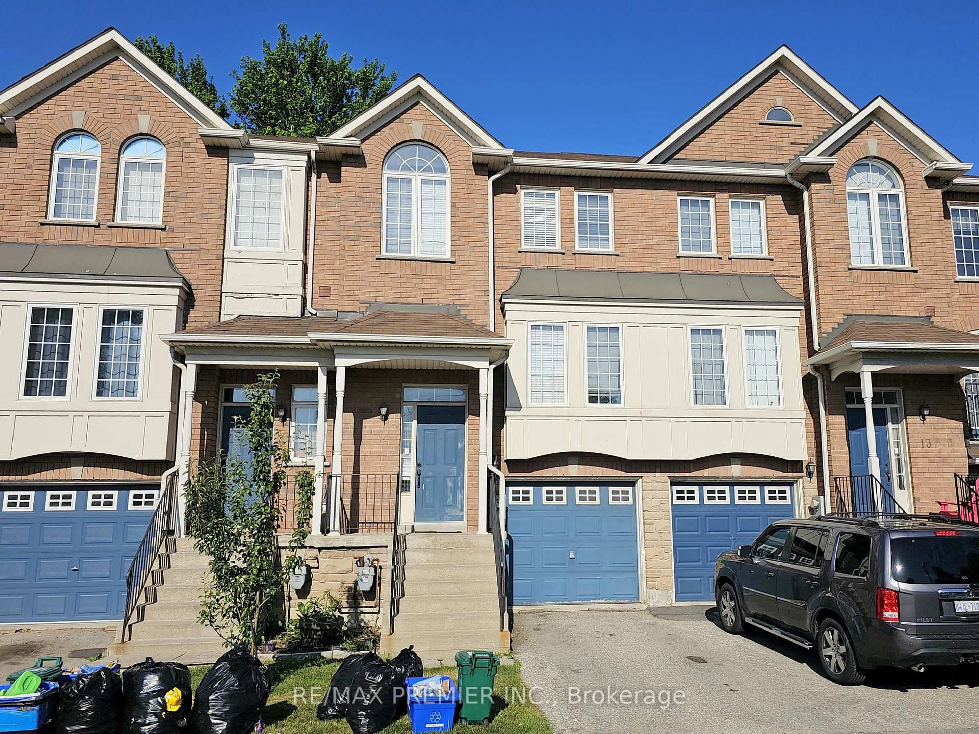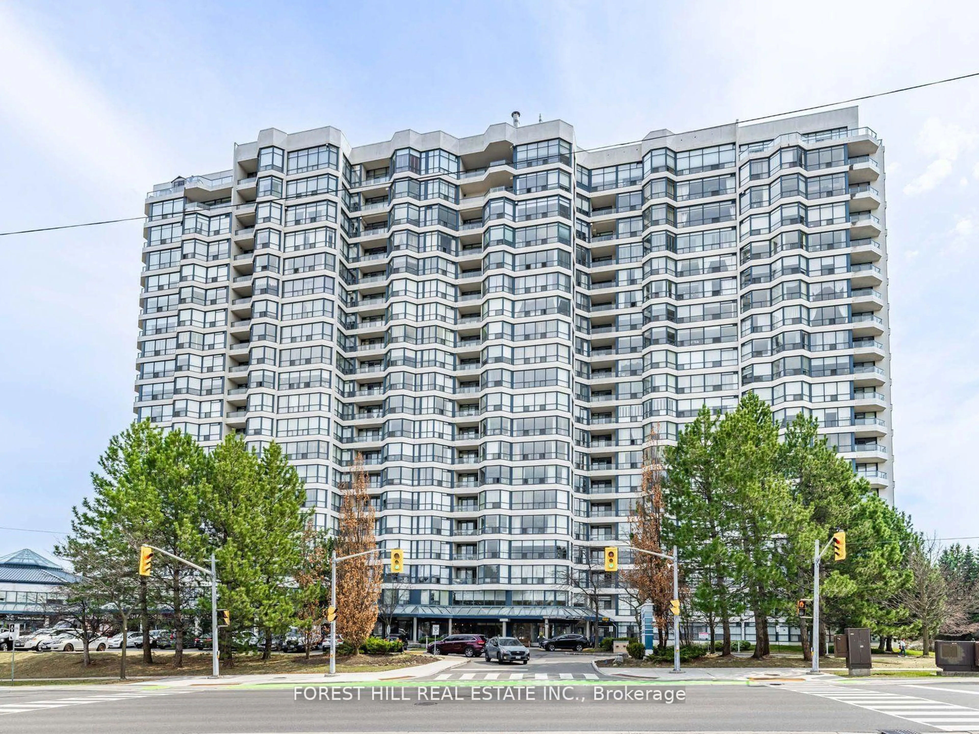Every inch of this 1,077 sq ft suite has been meticulously upgraded and it shows. From the moment you enter, the 10-foot ceilings and wide, open layout create a sense of volume rarely felt in condos. Before you even take in the custom finishes, what sets this suite apart is what extends beyond its four walls: an 850 sq ft private terrace that rivals most backyards. Finished with stone tile flooring, in-ground pot lighting, a BBQ gas line, and a second gas hookup roughed in for a fire pit, this outdoor space is designed for entertaining, relaxing, and elevating everyday life. It's rare, it's private, and it's fully yours. Inside, the kitchen balances style and substance with Bosch stainless steel appliances, an oversized sink, soft-close cabinetry, and an upgraded pantry system designed for real use not just aesthetics. Pot lights illuminate the space, while remote-controlled blinds bring comfort at the touch of a button. The split-bedroom layout offers real separation and function. The primary suite features a walk-in closet with custom built-ins and an ensuite bathroom with side-by-side sinks and an additional linen closet. The second bathroom includes integrated cabinetry for smart storage, and a full-size Maytag washer and dryer adds practical value where it counts. Whether you're downsizing from a house or stepping up from a standard condo, this suite offers the square footage, storage, and outdoor freedom rarely found in vertical living. D'Or Condos delivers top quality amenities including a 24-hour concierge, gym, yoga studio, indoor pool, theatre room, guest suites, and more. The building is ideally located within walking distance to Promenade Mall, restaurants, parks, and public transit. This suite includes one underground parking space with a locker conveniently located right next to it.
Inclusions: Stainless Steel Fridge, Stove, Microwave, Dishwasher. Washer and Dryer. All ELFs. All Window Coverings. Wardrobe Unit in 2nd Bedroom. Rogers Internet is included (confirm duration of contract with management)
