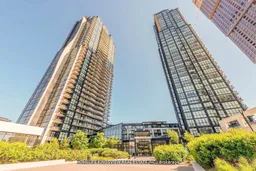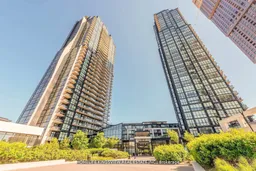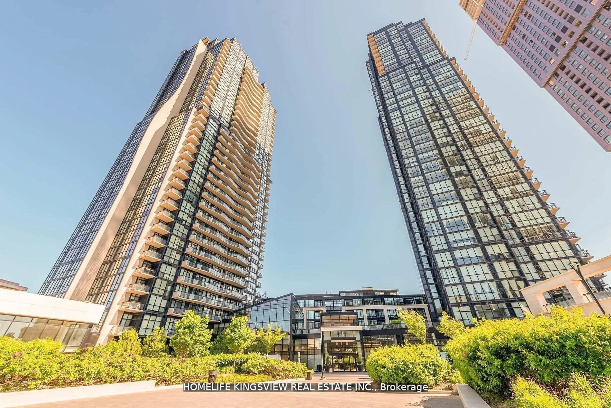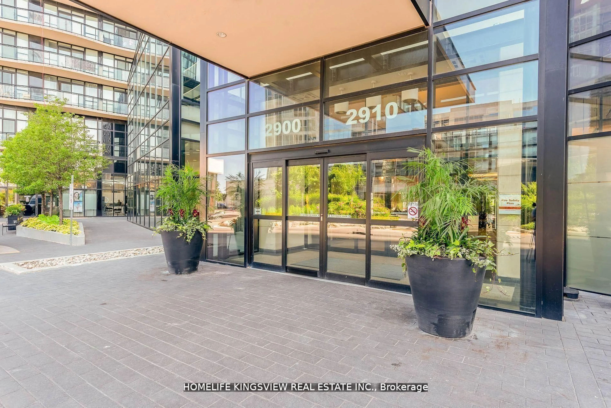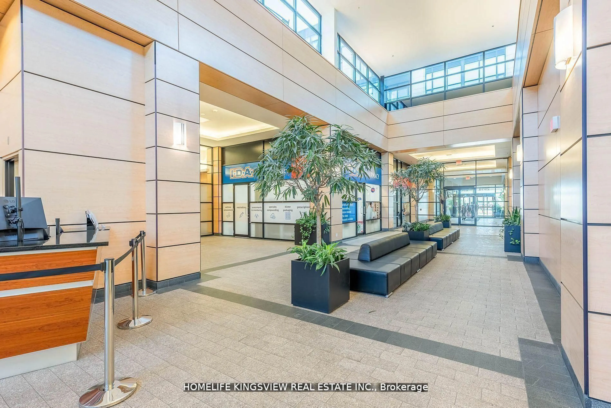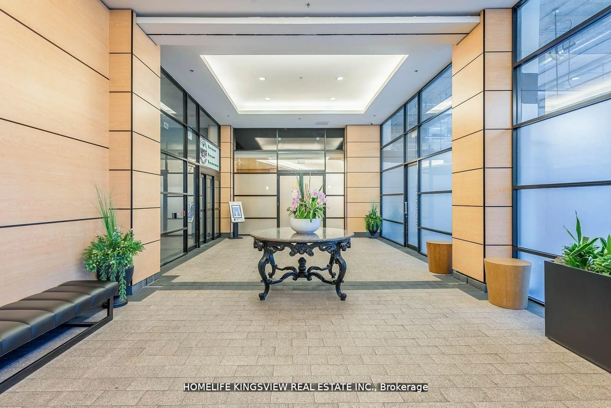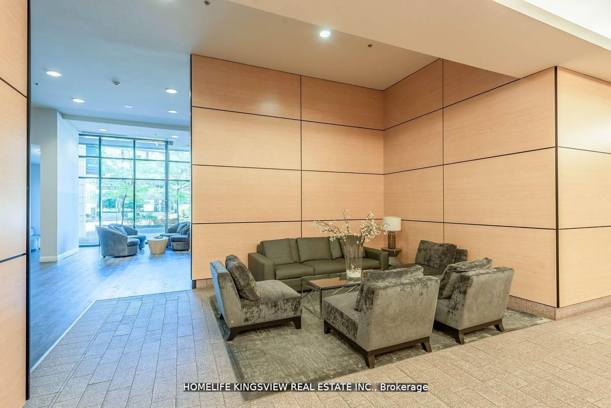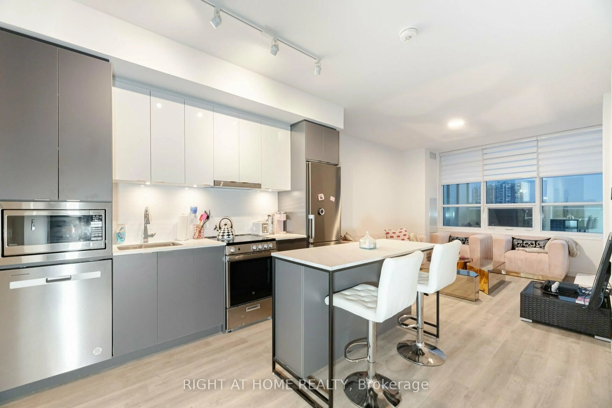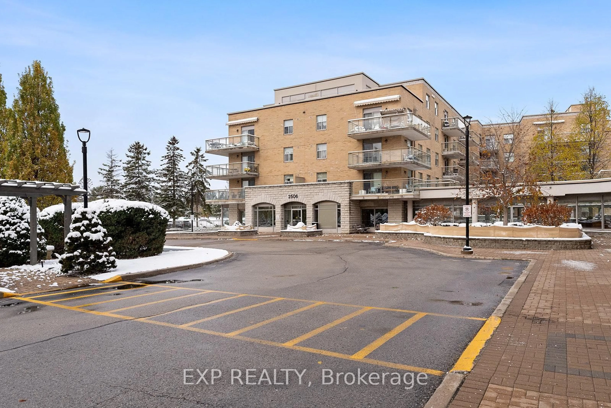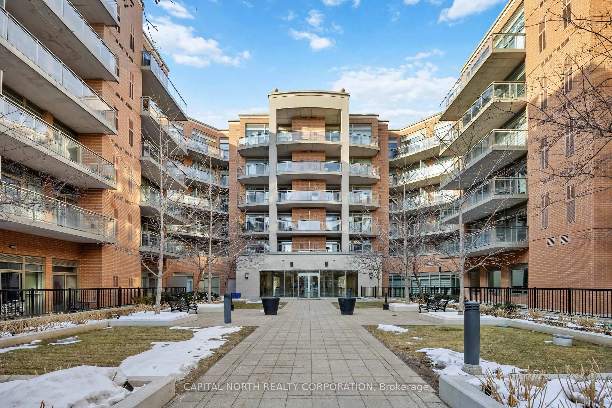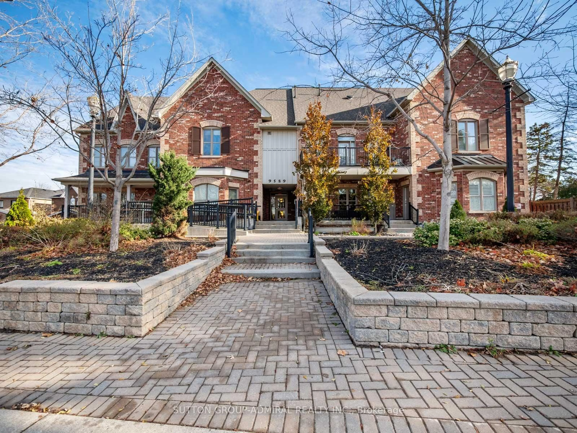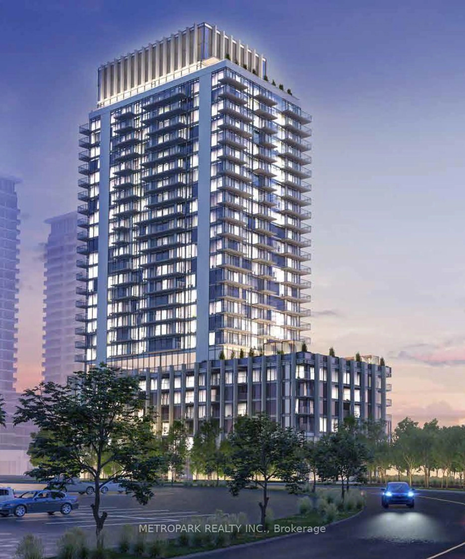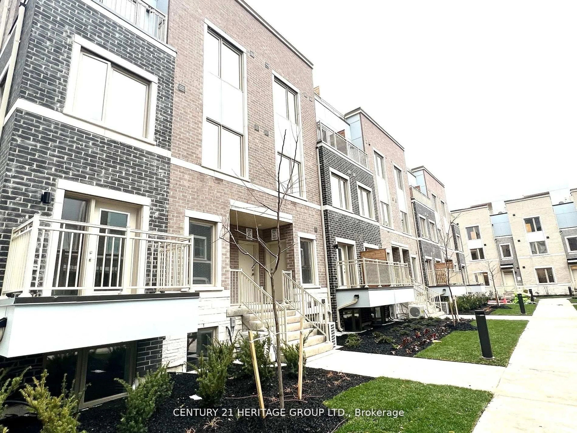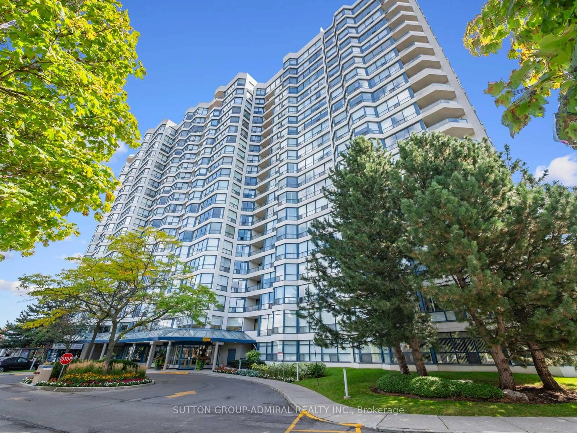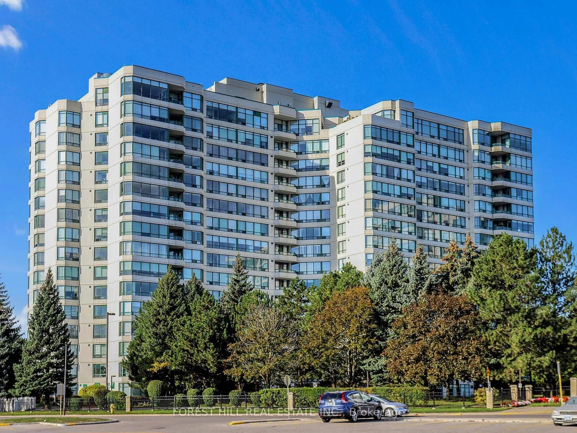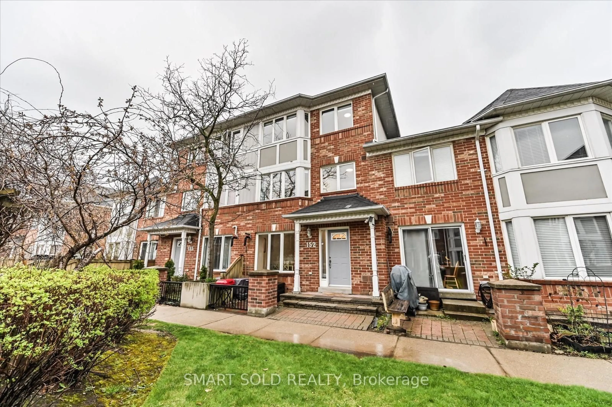2910 Highway 7 #808, Vaughan, Ontario L4K 0H8
Contact us about this property
Highlights
Estimated valueThis is the price Wahi expects this property to sell for.
The calculation is powered by our Instant Home Value Estimate, which uses current market and property price trends to estimate your home’s value with a 90% accuracy rate.Not available
Price/Sqft$599/sqft
Monthly cost
Open Calculator
Description
Client Remarks *Super Rare Gem*. It Is One of The Biggest Units in The Building. This Gorgeous Unit Boasts Approximately 1200 Square Feet of Living Spaces! An ideal home designed for a large family; Suite Features an Open Concept Living Dining Rooms with Lots Sunlight Coming Through from The East. 9 Foot Floor to Ceiling Windows That Provide Spectacular 360 Views of The City. Laminate Floors Throughout. Spacious Gourmet Kitchen That Is Larger Than a Typical Kitchen of a House - Features Stainless Steel Appliances, Granite Counters, Breakfast Bar and Lots of Cabinet and Counter Spaces. Brand New Light Fixtures, New Automatic Zebra Blinds. 2 Large Bedrooms with Renovated Master Ensuite and Walk in Closet. A Spacious Den That Can Be an Office or Guest Room. **Parking and Locker Combination** (A Large Locker Room That Connects to The Parking Spot - Very Convenient - See Photo). State Of the Art Amenities with Concierge, Sauna, Swimming Pool, Party Room, Gym and Yoga Room. Mixed-use property with main floor commercial space featuring Niagara University, pharmacy, convenient store, hair salon, restaurants and coffee shop with direct access from the main lobby. An excellent income-generating property with strong rental potential. 5-minute walk to Vaughan Downtown which includes Walmart, local restaurants, Major Banks, Buca Restaurant and KPMG with over 500 employees, Vaughan Subway Station just 2 stops to York University and 40 minutes to Union Station. Proximity To Highway 400, E.T.R. 407. Vaughan Mills. B.B.Q.'S And Pets Allowed. Shows 10++
Property Details
Interior
Features
Flat Floor
Living
9.39 x 3.5Open Concept / Laminate / Window Flr to Ceil
Dining
9.39 x 3.5Open Concept / Laminate / Combined W/Dining
Kitchen
3.8 x 3.2Open Concept / Granite Counter / Breakfast Bar
Primary
6.72 x 3.5Window Flr to Ceil / Laminate / Closet
Exterior
Parking
Garage spaces 1
Garage type Underground
Other parking spaces 0
Total parking spaces 1
Condo Details
Inclusions
Property History
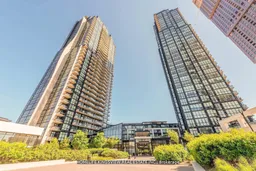 40
40