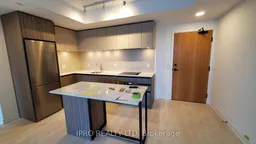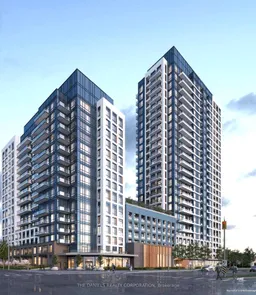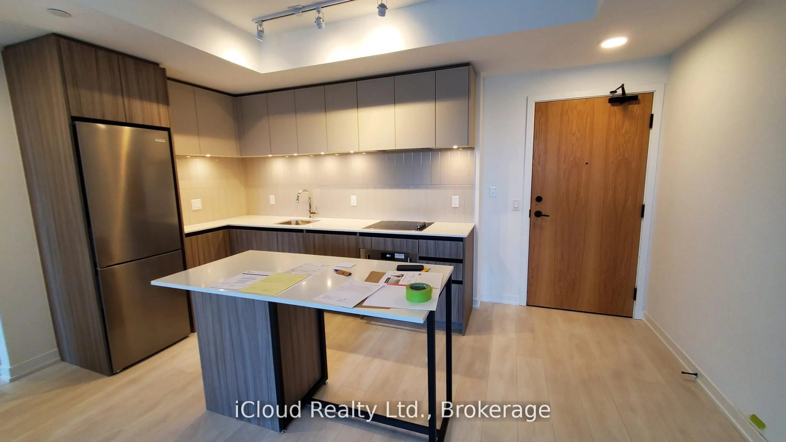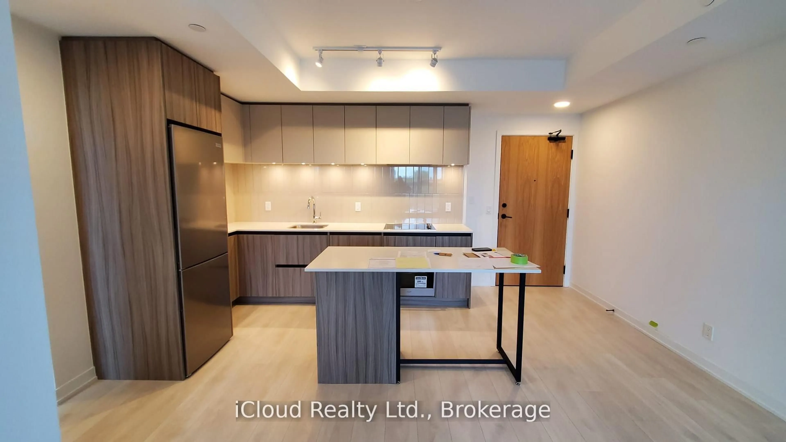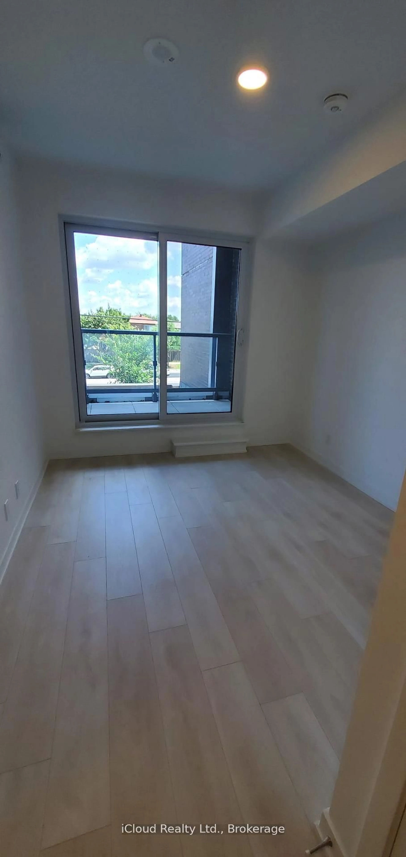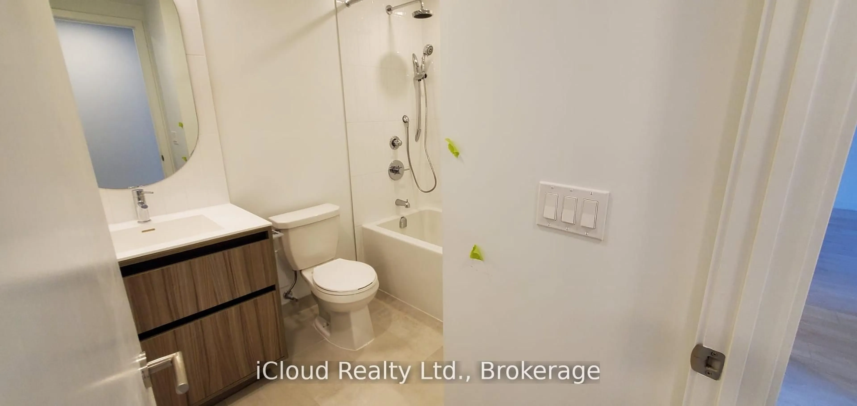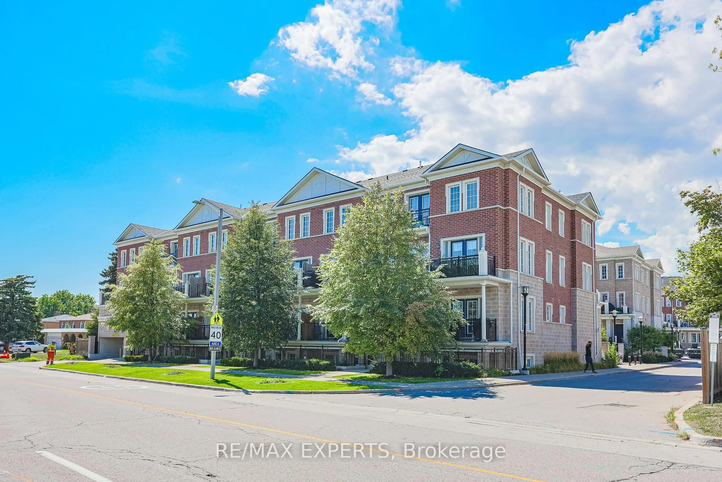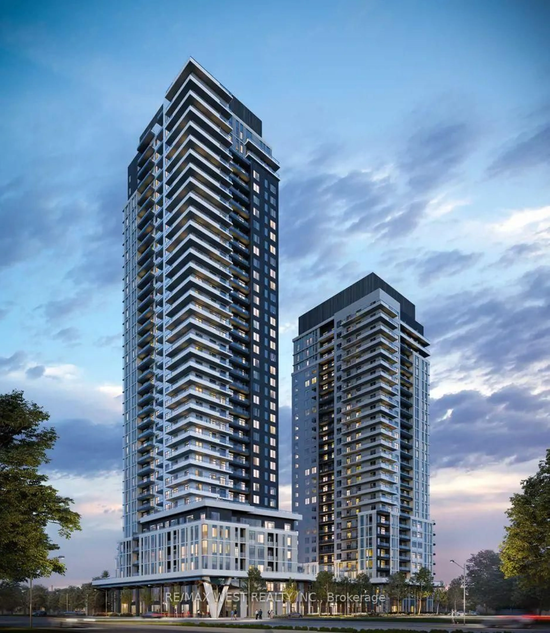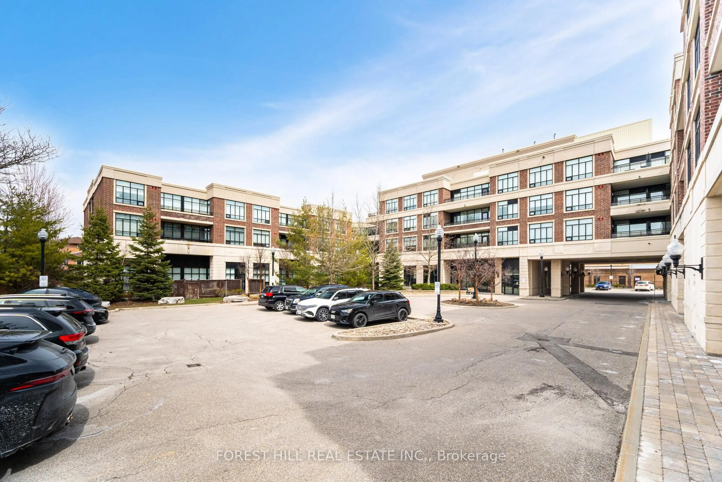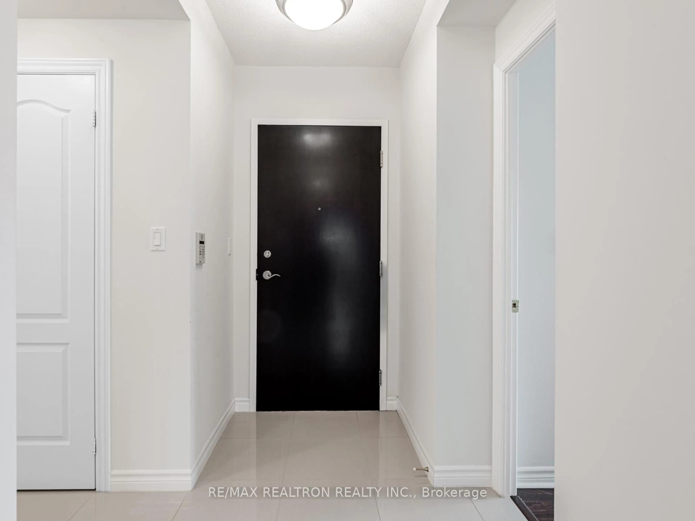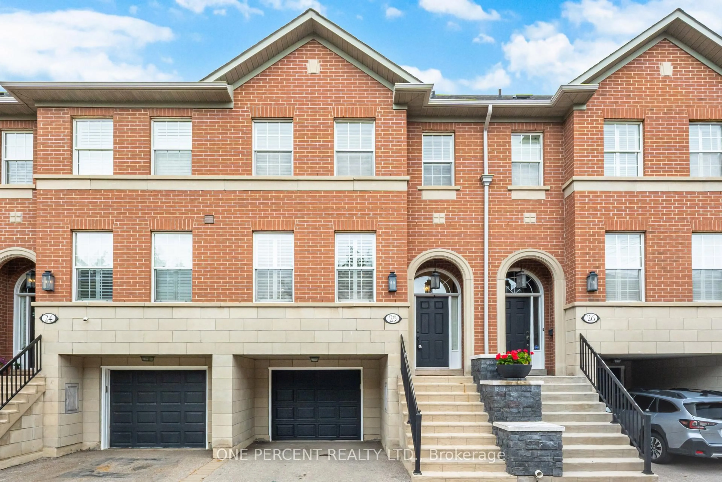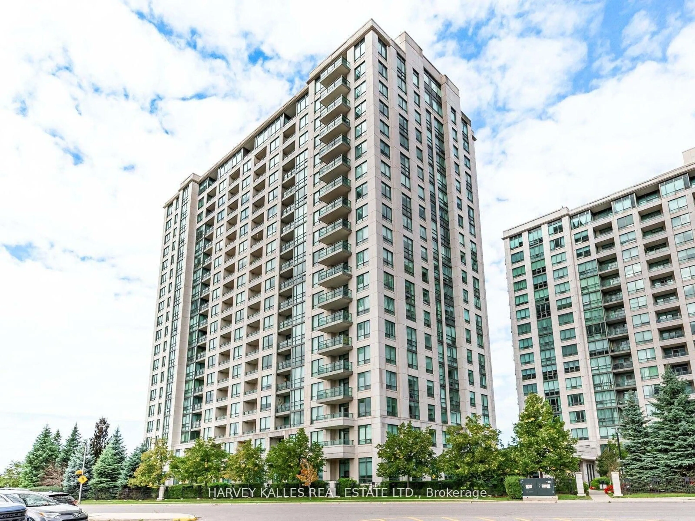7950 Bathurst St #210, Vaughan, Ontario L4J 0L4
Contact us about this property
Highlights
Estimated valueThis is the price Wahi expects this property to sell for.
The calculation is powered by our Instant Home Value Estimate, which uses current market and property price trends to estimate your home’s value with a 90% accuracy rate.Not available
Price/Sqft$715/sqft
Monthly cost
Open Calculator
Description
Seller take back mortgage is available for around 3 years at 3.79% interest rate. This listing is available for sale in different categories such as rent to own. Welcome to this modern, Luxury 2 Bedroom Large Condo, Spacious and Bright. -1 parking spot included. -Total living area: 1087 ft2 (867 ft2 with a generous 220 ft2 East facing Terrace). Prime Thornhill location offers the best of urban living. Connected to transit, shopping, and entertainment, as well as parks and green spaces in the heart of Thornhill. A home like no other is created with an array of stunning building amenities. Fabulous lobby with a 24-hour concierge. Sun-filled Rooftop terrace with panoramic views, lounge BBQ areas, a party room, as well as a dedicated kids' play zone. Extensive fitness amenities with a 2-story basketball court and adjacent workout and yoga space. A free wifi co-working and meeting space. Enjoy urban gardening in the dedicated gardening plots. For the pet owners, convenient private dog park and wash. Interior finishes create a private oasis filled with an extensive collection of top-quality materials and finishes. This opportunity won't last! **EXTRAS** Total living area: 1087 ft2 (867 ft2 with a generous 220 ft2 East facing Terrace), - Fit for Professionals and Families. A spacious terrace that feels like a private backyard.
Property Details
Interior
Features
Main Floor
Living
4.95 x 3.5Combined W/Dining / W/O To Balcony
Dining
4.95 x 3.5Combined W/Living
Kitchen
2.3 x 3.5Stainless Steel Appl
Primary
2.99 x 3.35Large Window / W/I Closet / W/O To Balcony
Exterior
Features
Parking
Garage spaces 1
Garage type Underground
Other parking spaces 0
Total parking spaces 1
Condo Details
Amenities
Gym, Rooftop Deck/Garden, Concierge, Party/Meeting Room, Visitor Parking, Recreation Room
Inclusions
Property History
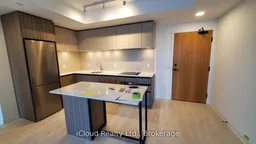 17
17