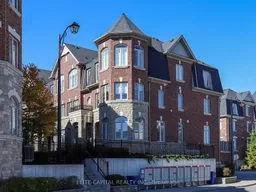Sold 85 days ago
1331 Major Mackenzie Dr #31, Vaughan, Ontario L6A 3Z1
In the same building:
-
•
•
•
•
Sold for $···,···
•
•
•
•
Contact us about this property
Highlights
Sold since
Login to viewEstimated valueThis is the price Wahi expects this property to sell for.
The calculation is powered by our Instant Home Value Estimate, which uses current market and property price trends to estimate your home’s value with a 90% accuracy rate.Login to view
Price/SqftLogin to view
Monthly cost
Open Calculator
Description
Signup or login to view
Property Details
Signup or login to view
Interior
Signup or login to view
Features
Heating: Forced Air
Cooling: Central Air
Exterior
Signup or login to view
Features
Patio: Terr
Balcony: Terr
Parking
Garage spaces 3
Garage type Attached
Other parking spaces 0
Total parking spaces 3
Condo Details
Signup or login to view
Property History
Nov 15, 2025
Sold
$•••,•••
Stayed 29 days on market 23Listing by trreb®
23Listing by trreb®
 23
23Property listed by ELITE CAPITAL REALTY INC., Brokerage

Interested in this property?Get in touch to get the inside scoop.


