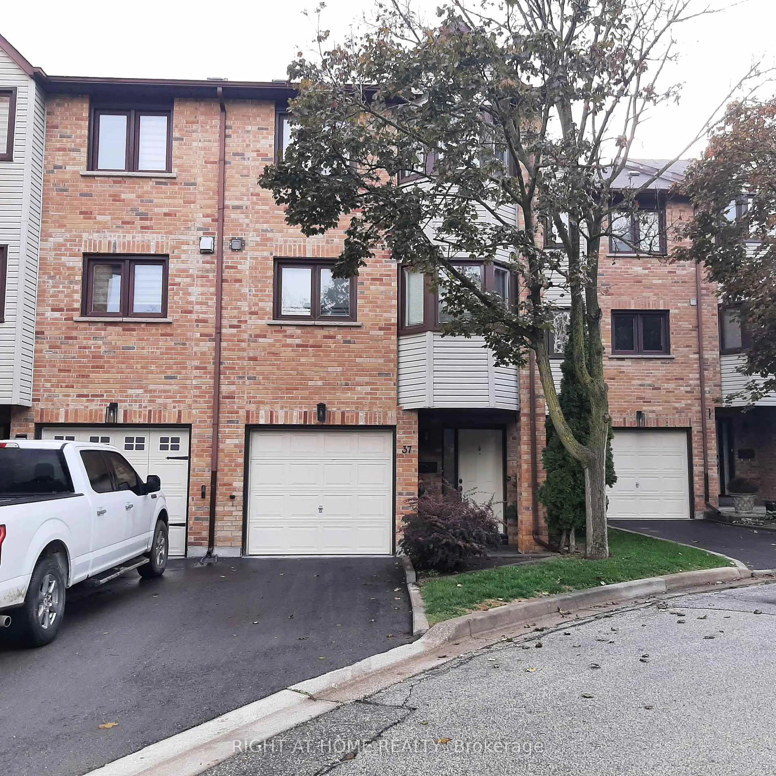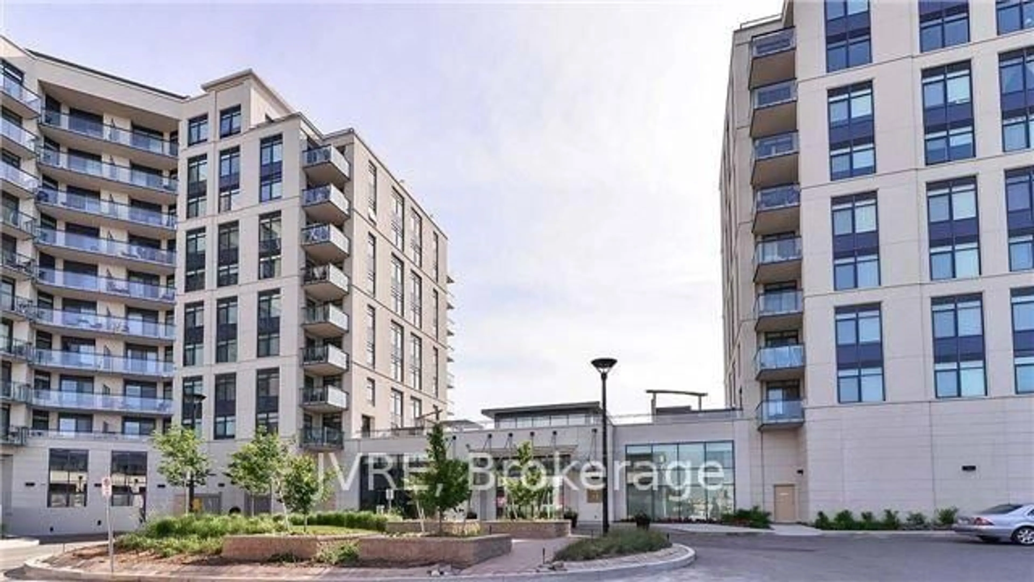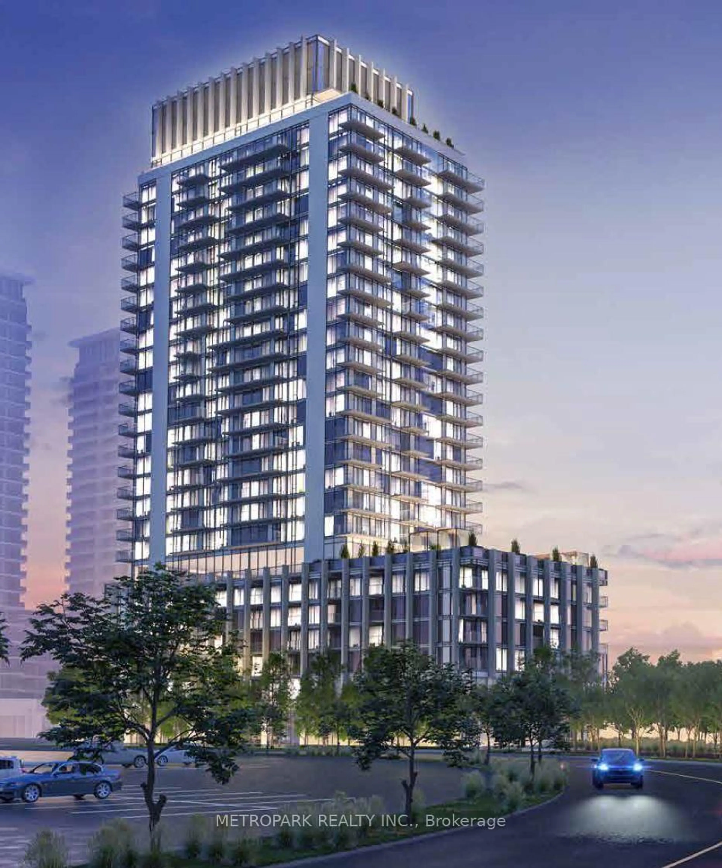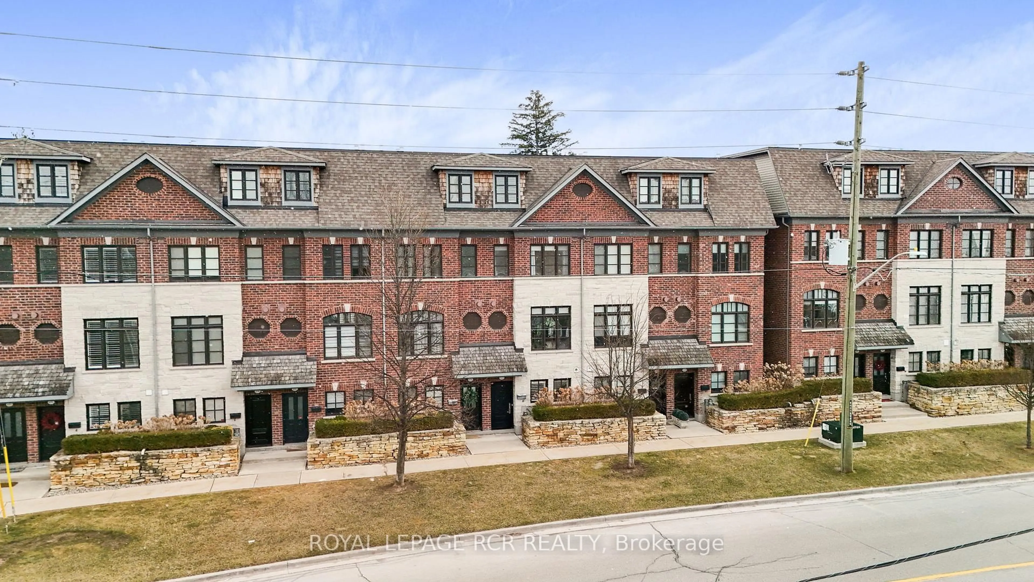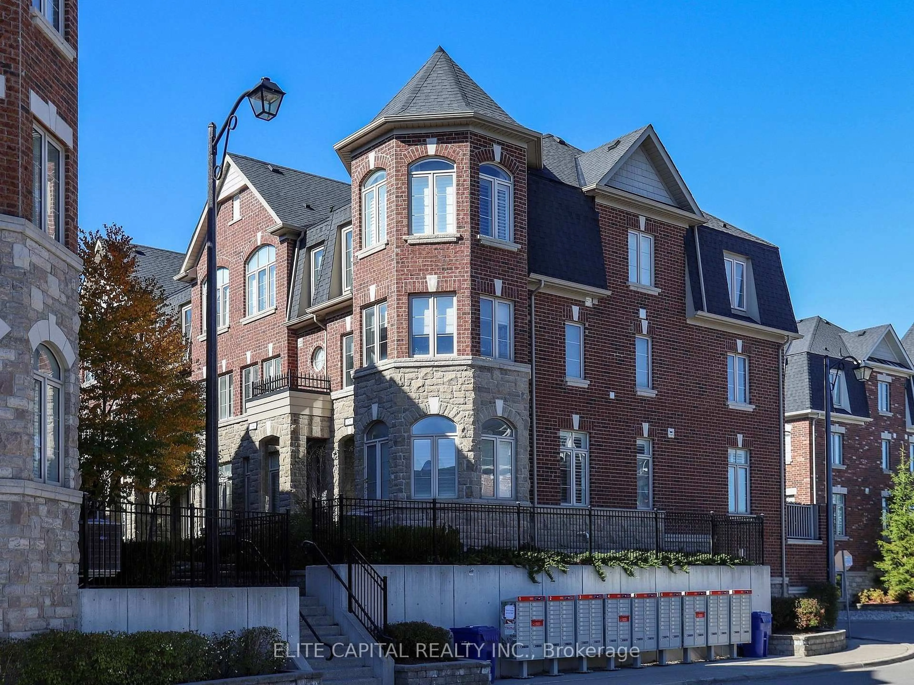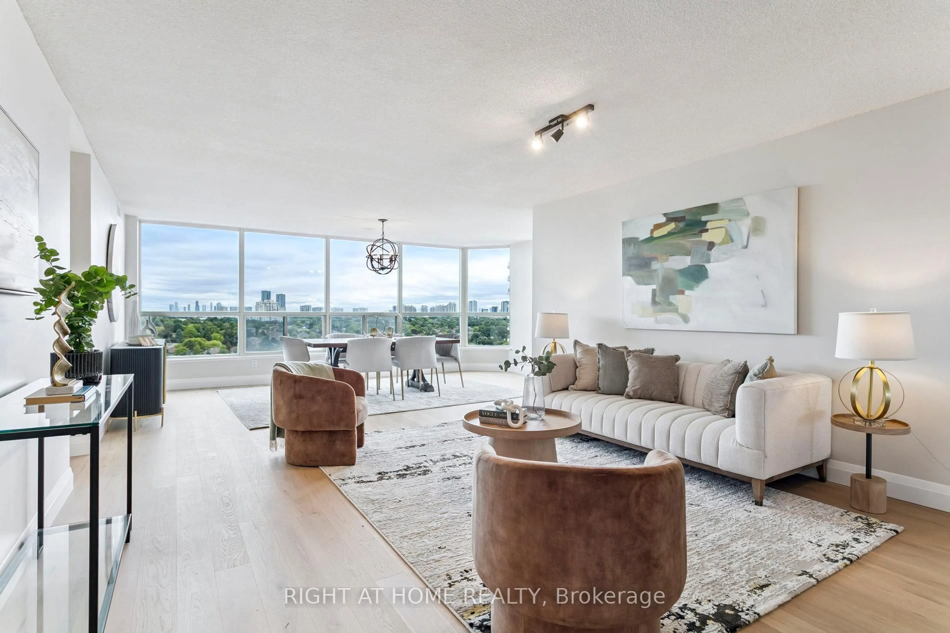Step into a Penthouse that delivers true luxury in the heart of Old Woodbridge's Market Lane. It is the only PH currently available in this boutique midrise offering upscale finishes, privacy and the most walkable lifestyle woodbridge has to offer. This sunlit, fully upgraded residence welcomes you with a private foyer and a smart split-bedroom layout, creating ideal separation and flow. The open-concept living and dining area is perfect for entertaining and leads into a chef-inspired kitchen featuring oversized Island, Custom Cabinetry, Granite countertops, premium SS appliances, Engineered hardwood throughout.The primary suite is a true retreat with his-and-hers closets plus a full wall of custom floor-to-ceiling wardrobe cabinetry-unmatched storage for penthouse living. Both bathrooms are modern and elegant, highlighted by a brand-new walk-in shower. Outdoor living is a signature feature. Enjoy a large balcony with a gazebo and full patio set-perfect for alfresco dining and morning coffee. Before stepping out, a custom floor-to-ceiling glass enclosure expands the living space, creating a bright den or office with year-round usability. An electric fireplace and built-in armoire complete this refined sanctuary. Building residents enjoy:Rooftop deck with BBQs,2 party/meeting rooms,Extensive visitor parking, 24-hour camera surveillance and secure entry.Heat, water, locker, and parking are all included. A rare bonus: your locker is located on the next level, just steps from your suite-no running to the basement for storage.Right outside your door, Market Lane offers a full village lifestyle: cafés, boutique shops, fine dining, BMO, medical and dental clinics, physio, and amenities for every day. Parks, trails, and community landmarks surround the building, with transit and major highways just minutes away.This is lock-and-leave luxury living at its finest. A rare penthouse offering in one of Woodbridge's most sought-after communities!
Inclusions: Subzero Fridge, SS Rangehood, Stove, Dishwasher, White Washer/Dryer, Built in Custom Armoire in the den and master bedroom, B/I Gazebo, BBQ in the balcony, All Window Covering and all ELFs, Electric Fireplace comes with a remote in the glass enclosure for added heat if need be!
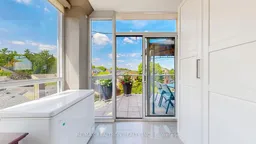 36
36

