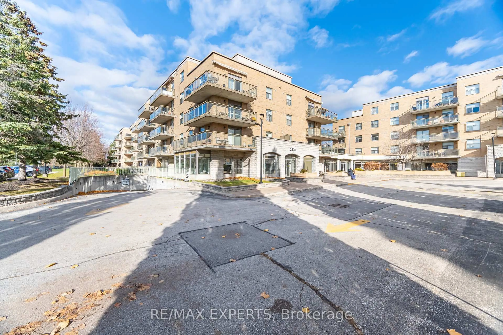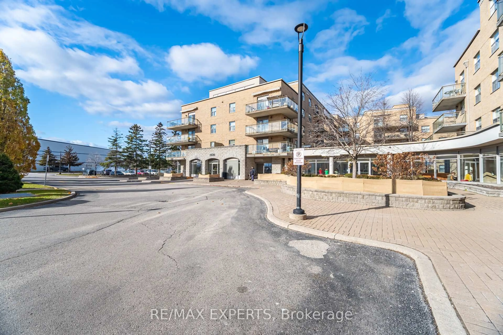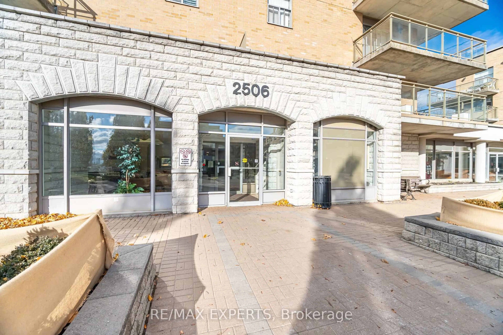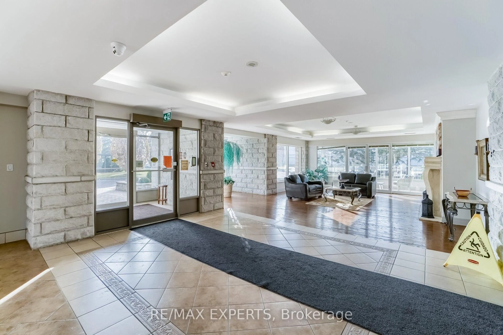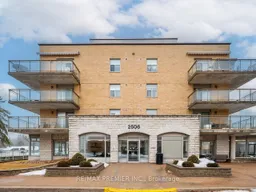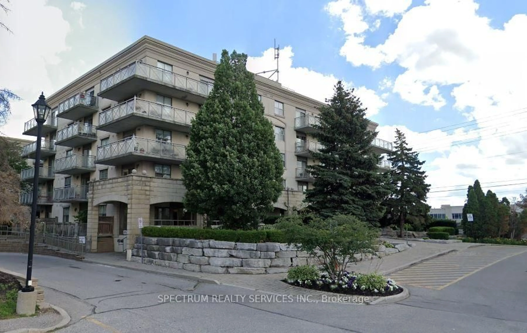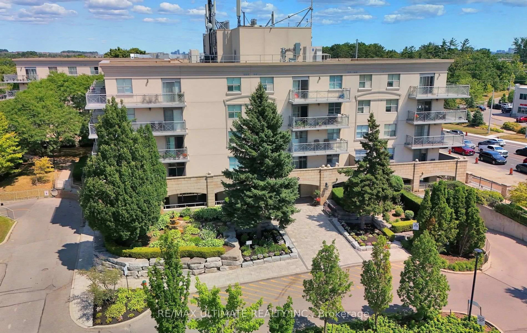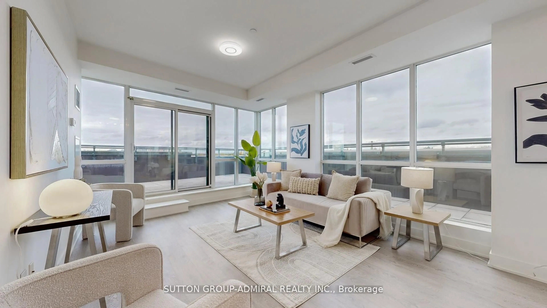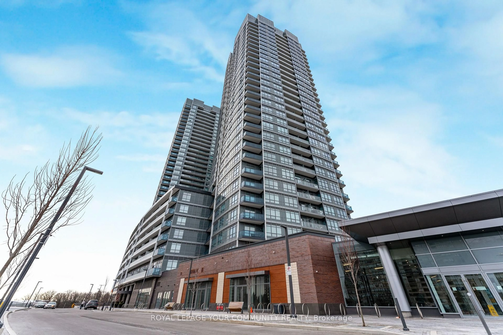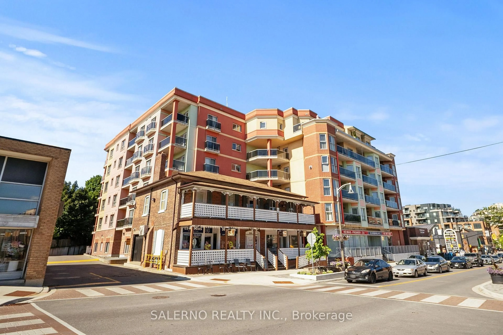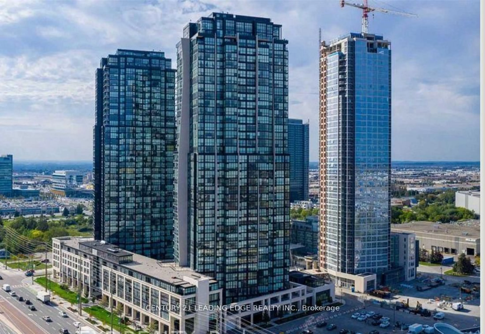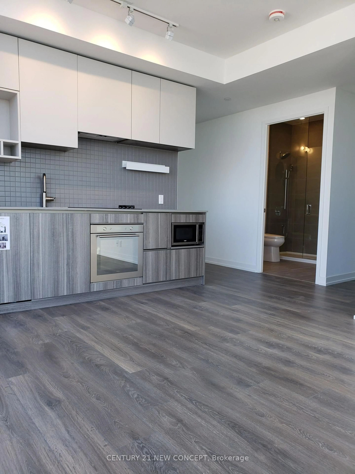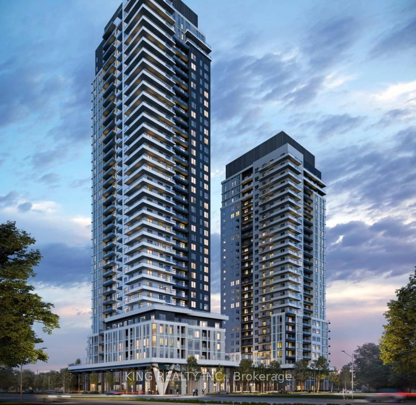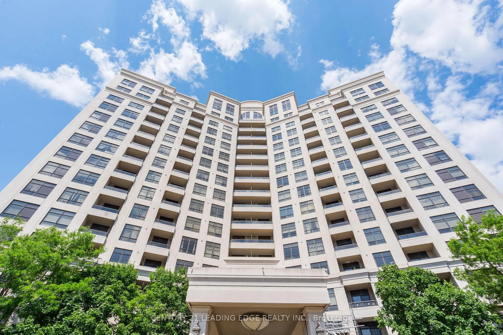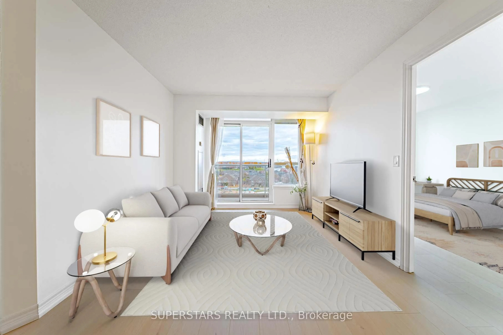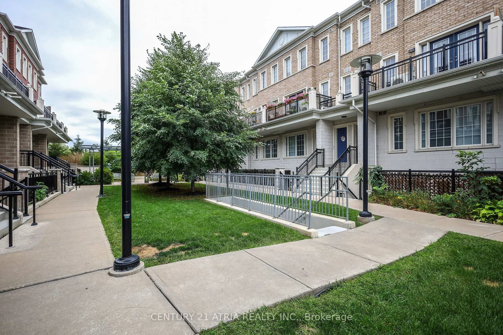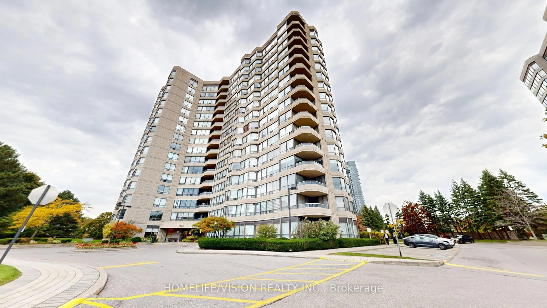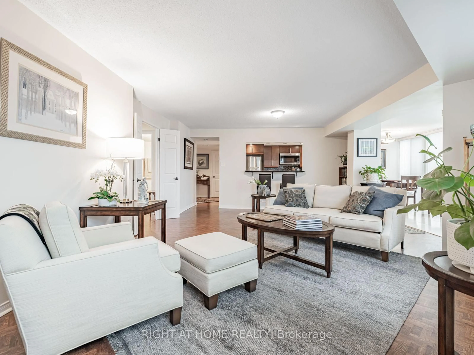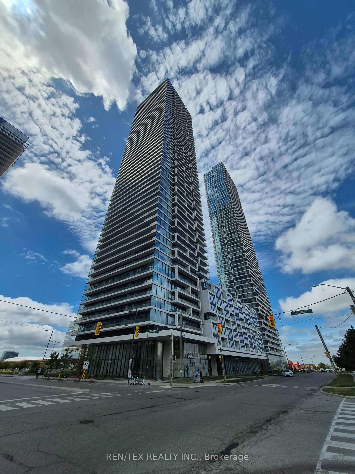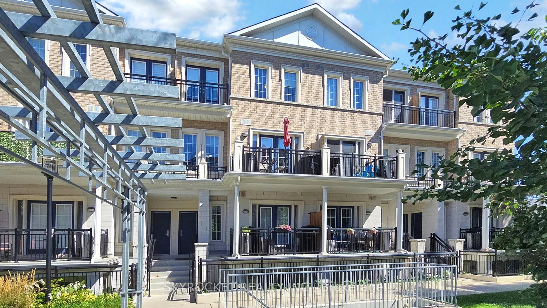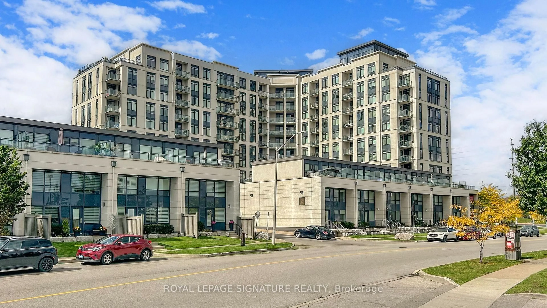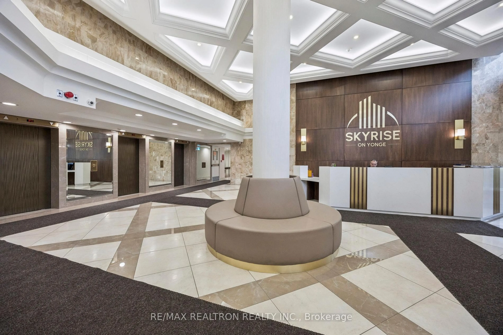2506 RUTHERFORD Rd #414, Vaughan, Ontario L4K 5N4
Contact us about this property
Highlights
Estimated valueThis is the price Wahi expects this property to sell for.
The calculation is powered by our Instant Home Value Estimate, which uses current market and property price trends to estimate your home’s value with a 90% accuracy rate.Not available
Price/Sqft$754/sqft
Monthly cost
Open Calculator
Description
Villa Giardino Maple. 2 Bedroom 2 Bathroom apartment. 950 square foot unit. With many wonderful features and professionally managed. Maintenance fees are all inclusive only property taxes are separate. Imagine having your morning coffee with new friends and having an active social life included playing bocce. This very special condominium complex has many social activities to keep you busy. Tombola in the games room, outings, dinner parties and dancing just to name a few. Or if you like privacy strolling the many gardens, and enjoying nature while sitting in the outdoor gazebo is for you. Or walk the connected hallways in inclement weather for exercise. You choose! Other very special features include: Hair Salon for a reasonable fee, pharmacy drop off can deliver medication directly to you on the main level, a library, weekly shopping and church transportation. Stop by the Convenience store right on the main level as well. Perfect location as well close to Vaughan Mills shopping mall, Public Transit and Walk In clinic. Easily accessible to Highway 400 very centrally located building.
Property Details
Interior
Features
Flat Floor
2nd Br
0.0 x 0.0Parquet Floor / W/I Closet
Foyer
0.0 x 0.0Ceramic Floor
Kitchen
0.0 x 0.0Ceramic Floor / Eat-In Kitchen
Living
0.0 x 0.0Parquet Floor / W/O To Balcony
Exterior
Features
Parking
Garage spaces 1
Garage type Underground
Other parking spaces 0
Total parking spaces 1
Condo Details
Amenities
Elevator, Exercise Room, Games Room, Media Room, Recreation Room, Visitor Parking
Inclusions
Property History
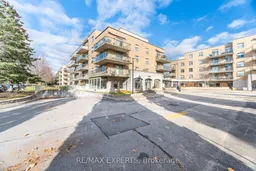 38
38
