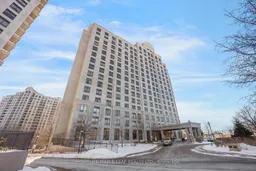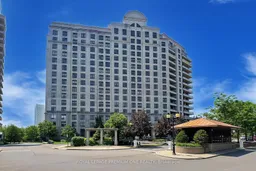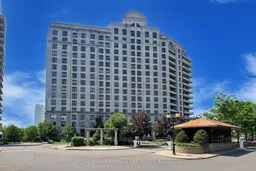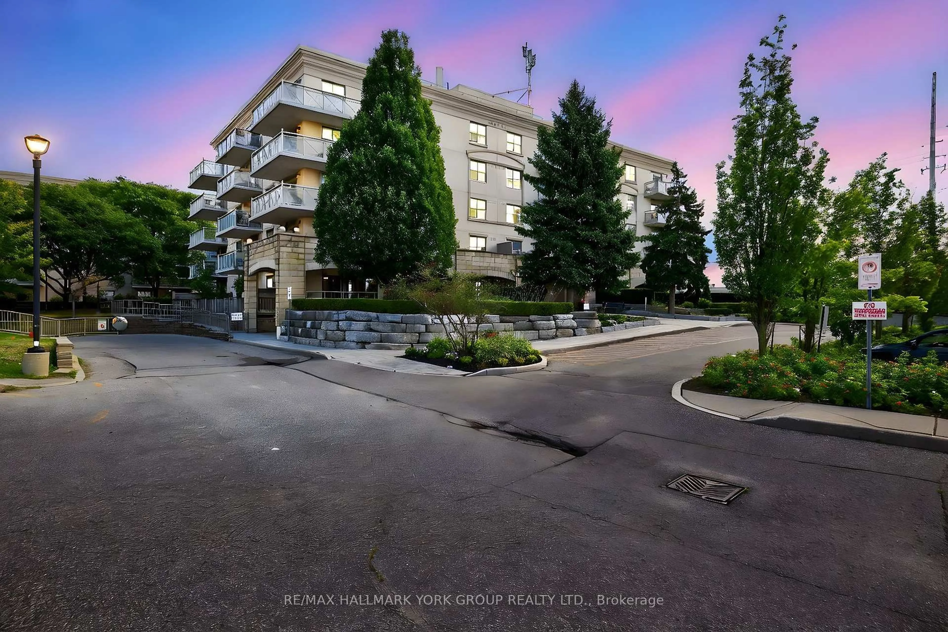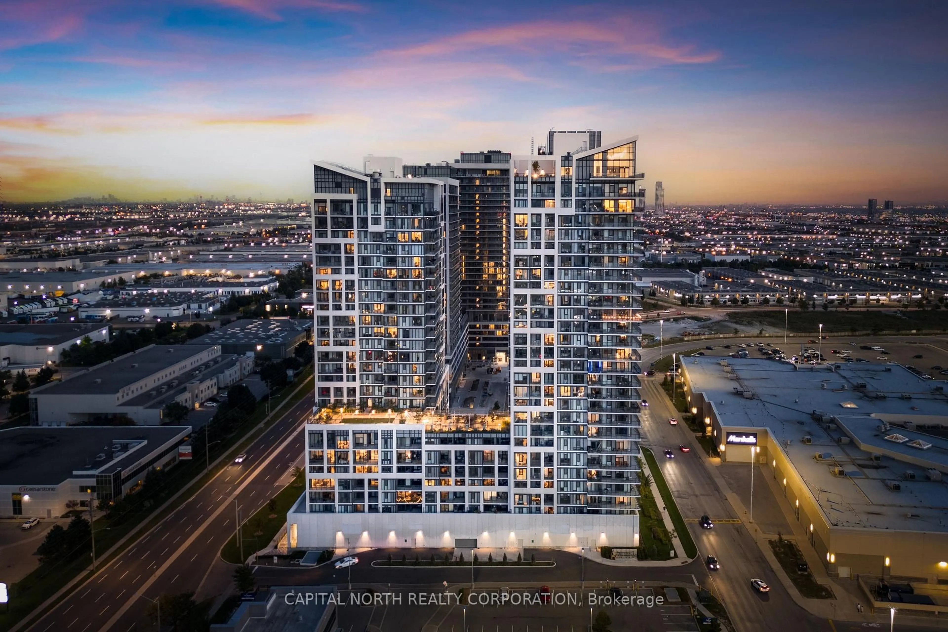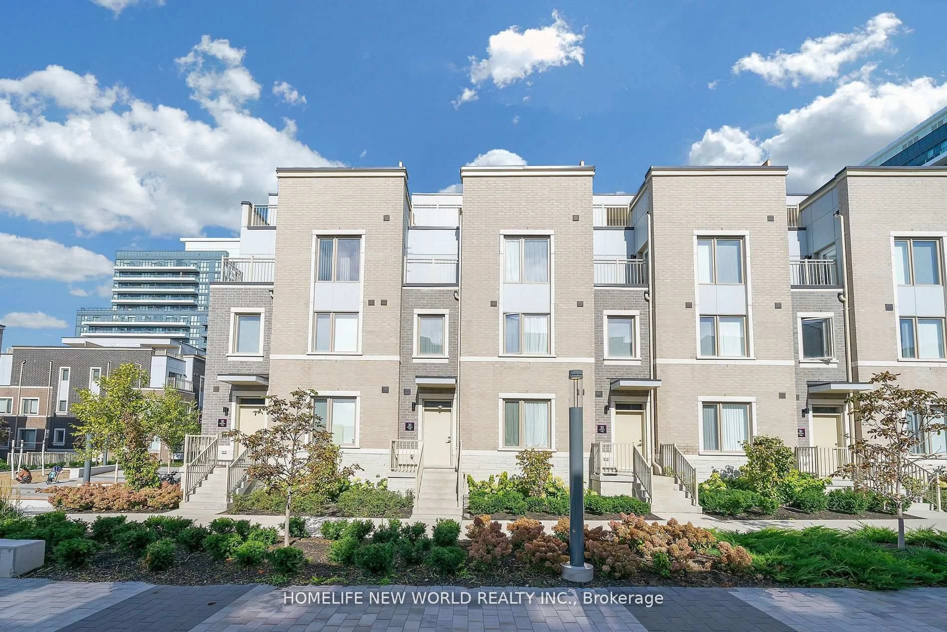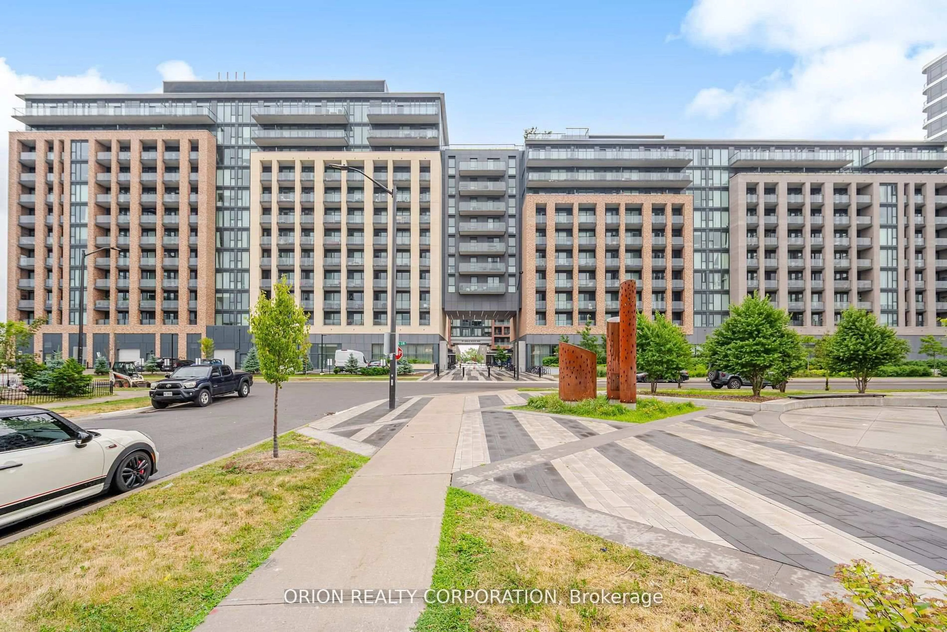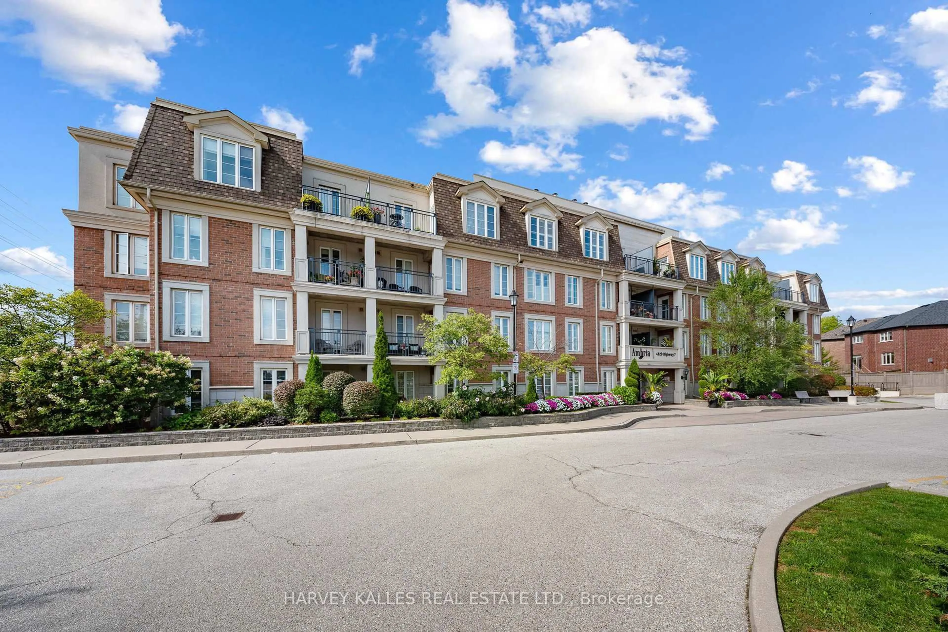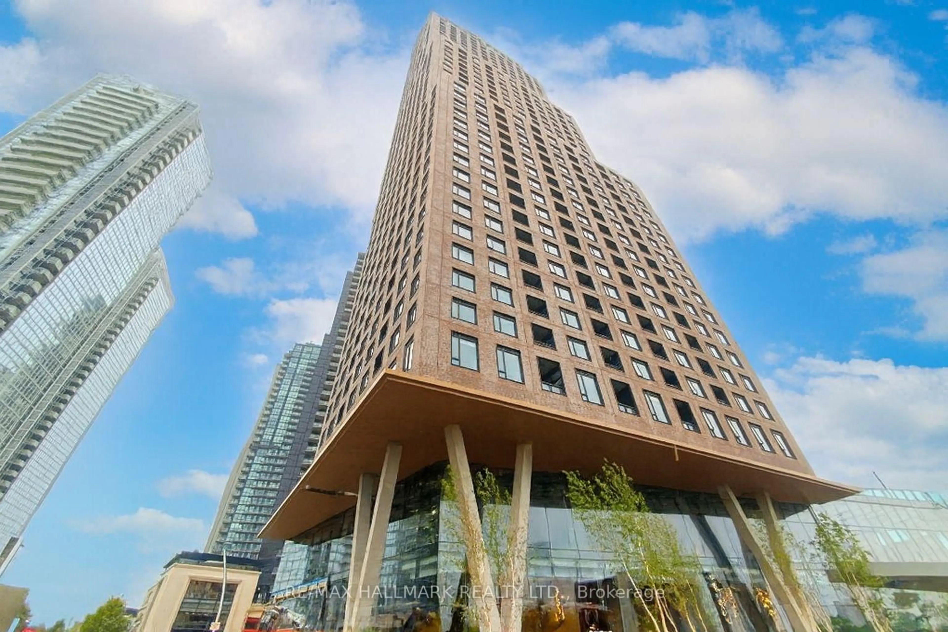Welcome to Bellaria Tower 2 Luxury Living in the Heart of Vaughan!Discover this stunning 2-bedroom, 2-bathroom suite offering approximately 1,063 sq.ft. of beautifully designed living space. Located in one of Vaughans most sought-after communities, this corner unit features a wrap-around balcony with southwest exposure, flooding the home with natural light and offering serene sunset views.The spacious open-concept layout includes a modern kitchen with granite countertops, stainless steel appliances, and a breakfast bar, flowing seamlessly into the living and dining areas perfect for entertaining. The primary bedroom offers a walk-in closet and a private 4-piece ensuite, while the second bedroom provides flexibility for guests or a home office.Additional highlights include a large laundry room, 2 parking spaces, and a locker for extra storage. Enjoy resort-style amenities such as a fitness centre, 24-hour concierge, party room, and lush landscaped grounds with walking paths and ponds all within a secure gated community.Ideally situated just steps from Vaughan Mills, public transit, restaurants, and minutes to Highway 400, this is luxury living with ultimate convenience.Dont miss your opportunity to call Bellaria home!
