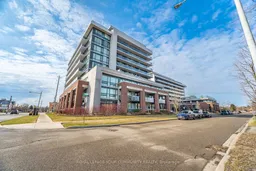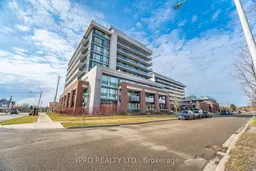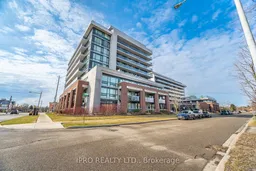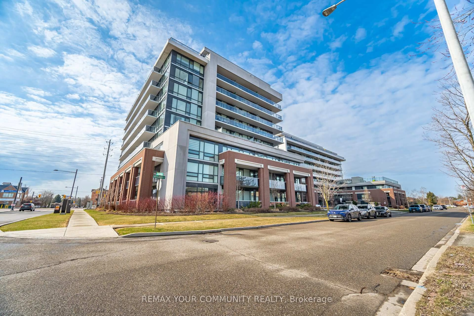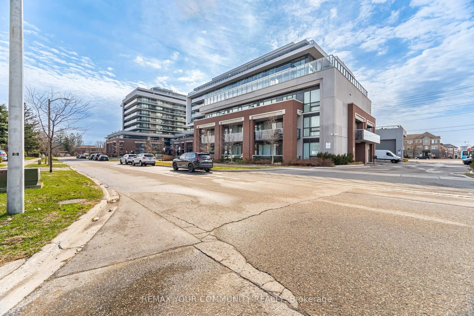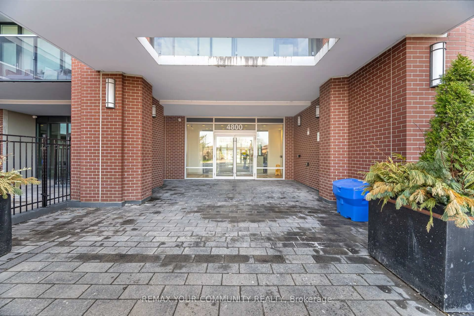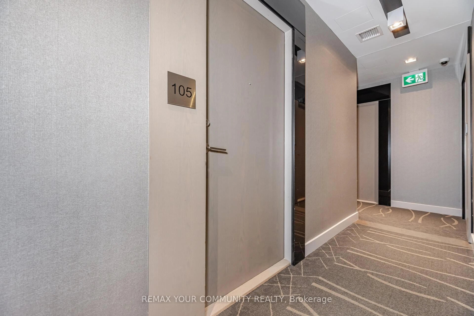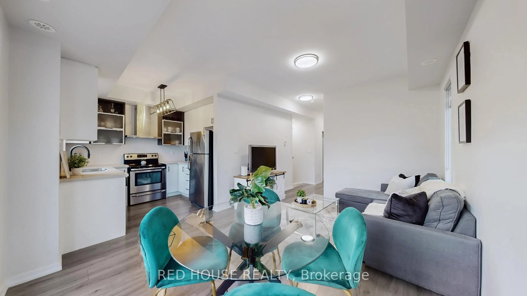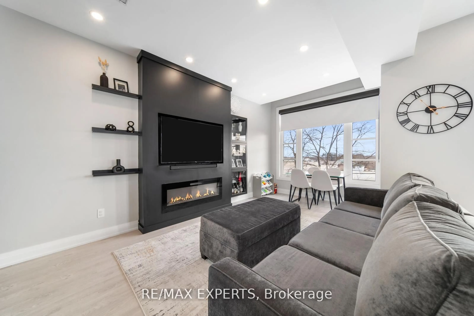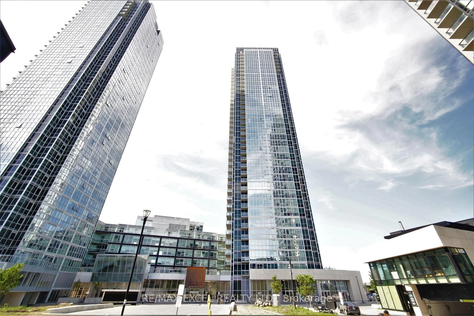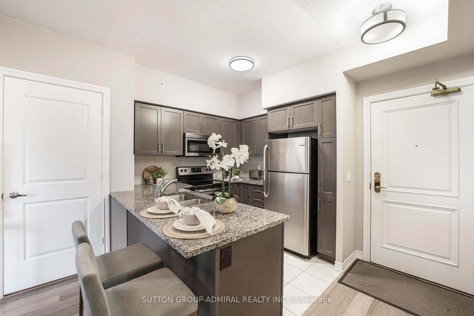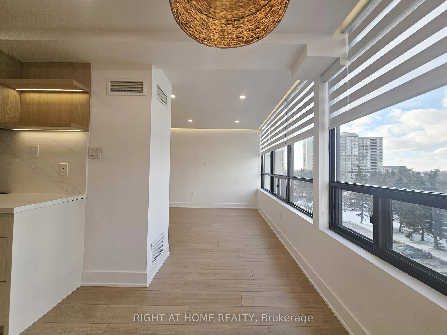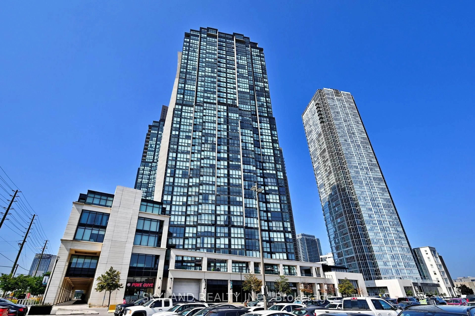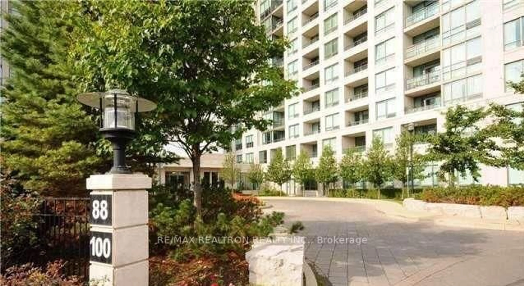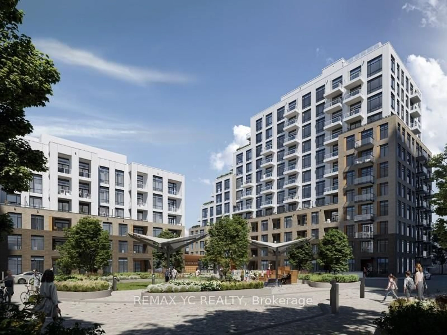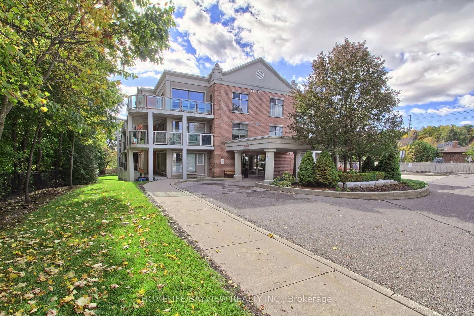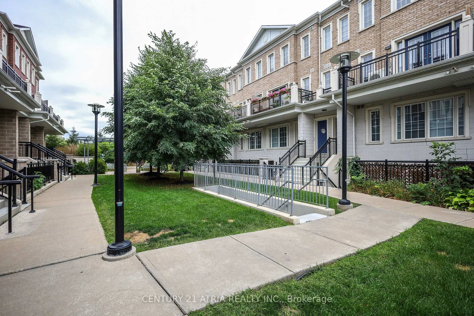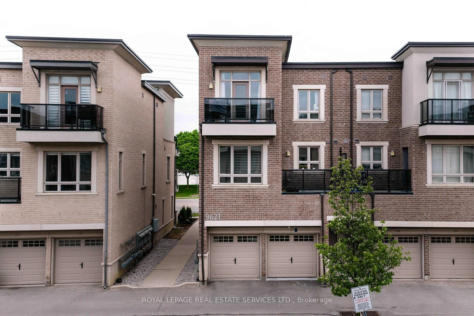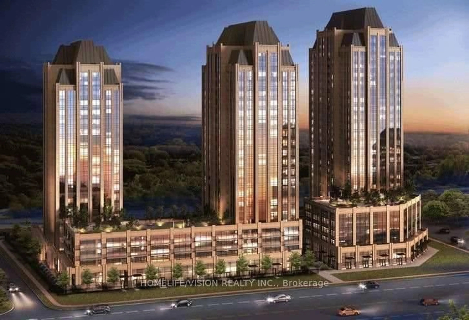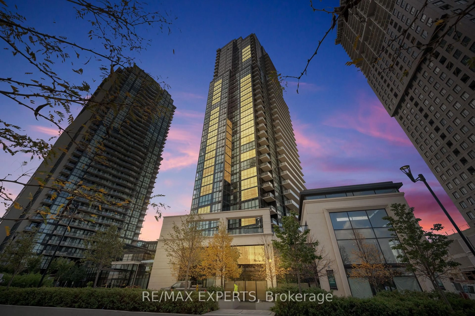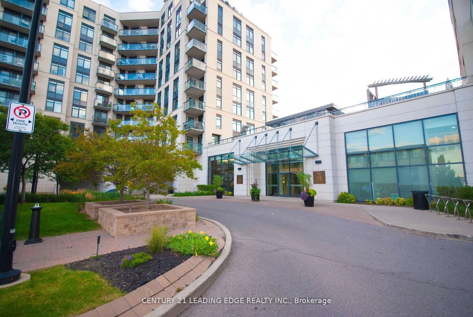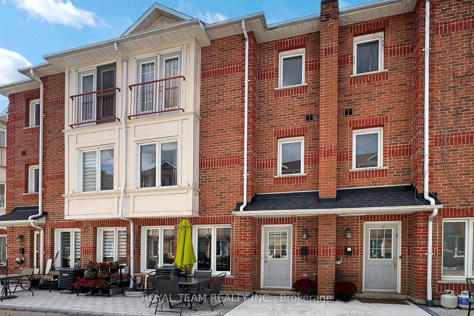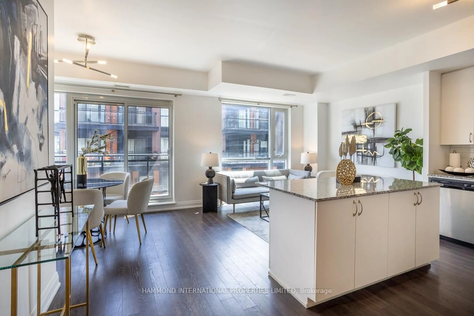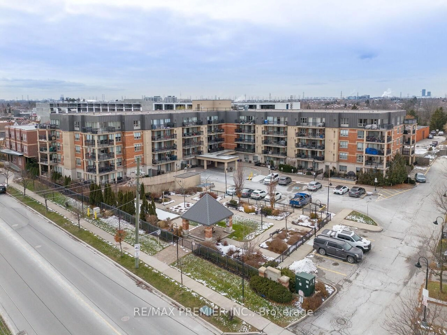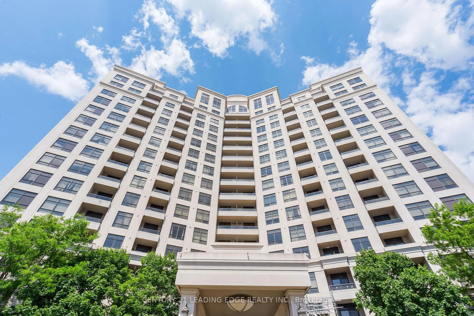4800 Highway 7 St #105, Vaughan, Ontario L4L 1H8
Contact us about this property
Highlights
Estimated valueThis is the price Wahi expects this property to sell for.
The calculation is powered by our Instant Home Value Estimate, which uses current market and property price trends to estimate your home’s value with a 90% accuracy rate.Not available
Price/Sqft$822/sqft
Monthly cost
Open Calculator
Description
**Welcome to Avenue on 7!** A boutique-style building nestled in a prime residential neighborhood with LRT at your doorstep. This one-of-a-kind **Private end unit** offers 946 sqft of beautifully designed living space with soaring 10-ft ceilings and no neighboring units on either side, providing exceptional privacy. Fully upgraded throughout, this residence features two upgraded bathrooms and an array of custom finishes including , crown moldings, coffered ceilings with pot lights, The kitchen features, stainless steel appliances, quartz countertops, double upper cabinetry, backsplash, under-cabinet lighting, and a waterfall movable island. Generously sized bedrooms include, custom built-in wardrobes, full-size walk-in laundry room with sink. Enjoy resort-style amenities including a large rooftop deck with pool, BBQ area, and playground, as well as guest suites, billiards room, gym, and sauna. Step out onto your 114 sqft terrace and take in tranquil northwest views, perfect for relaxing or entertaining.
Property Details
Interior
Features
Main Floor
Kitchen
4.32 x 3.66Centre Island / Quartz Counter / Open Concept
Living
3.61 x 3.4Coffered Ceiling / W/O To Balcony / Pot Lights
Primary
3.3 x 3.12B/I Closet / 4 Pc Ensuite / Window Flr to Ceil
2nd Br
3.15 x 2.87B/I Closet
Exterior
Features
Parking
Garage spaces 1
Garage type Underground
Other parking spaces 0
Total parking spaces 1
Condo Details
Amenities
Concierge, Exercise Room, Guest Suites, Outdoor Pool, Party/Meeting Room, Playground
Inclusions
Property History
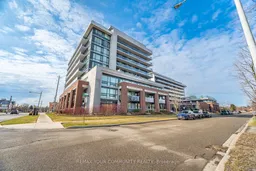 45
45