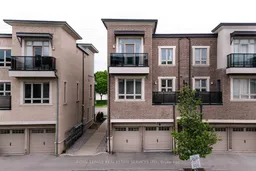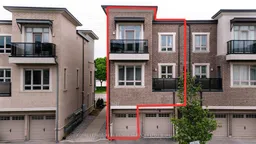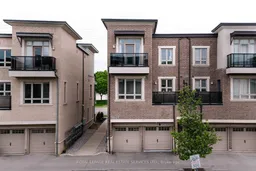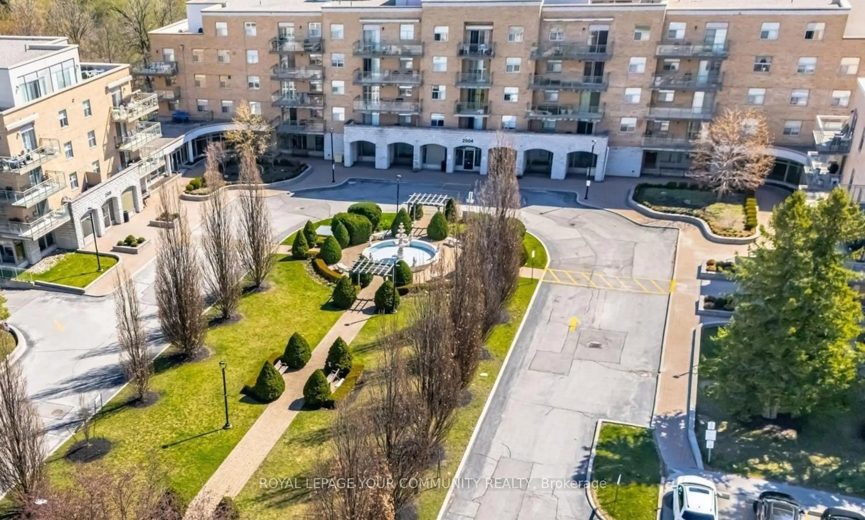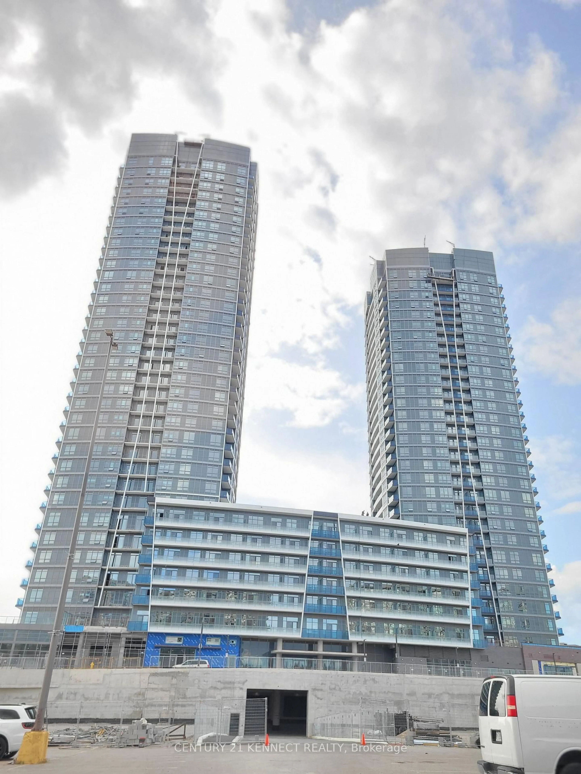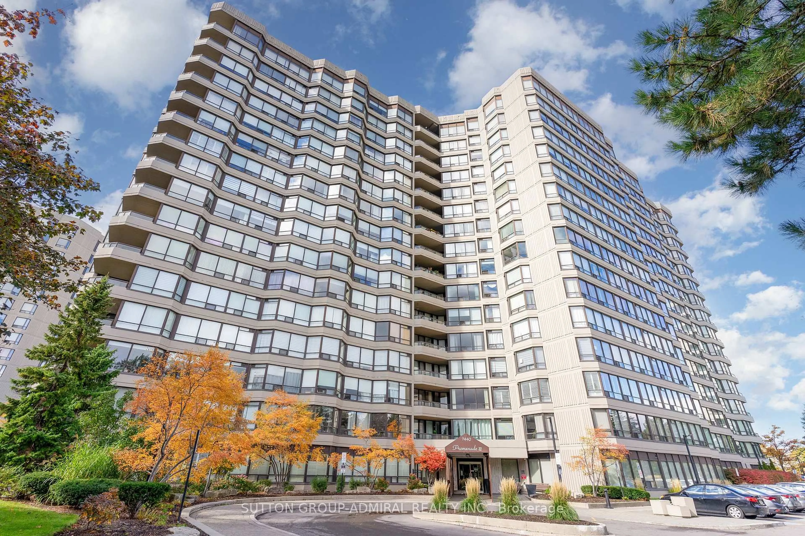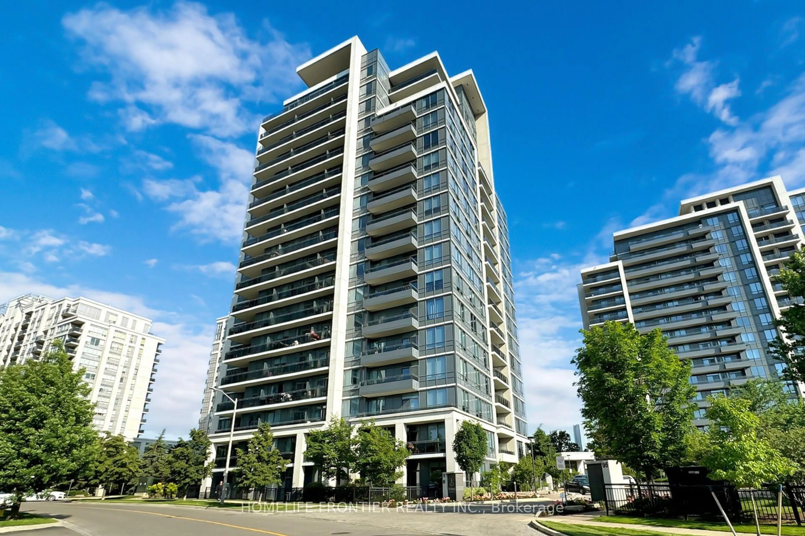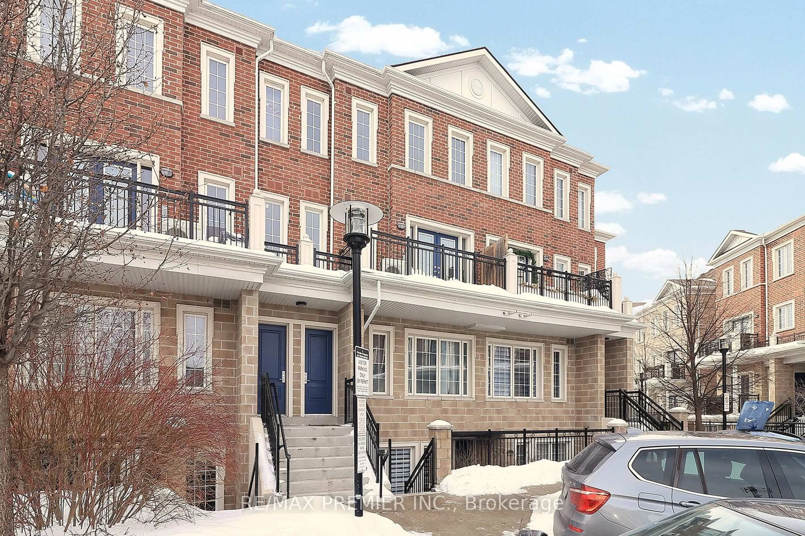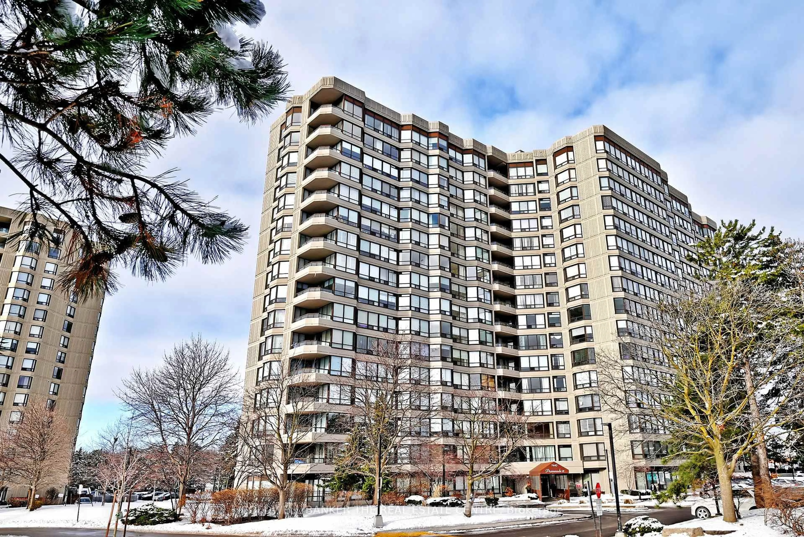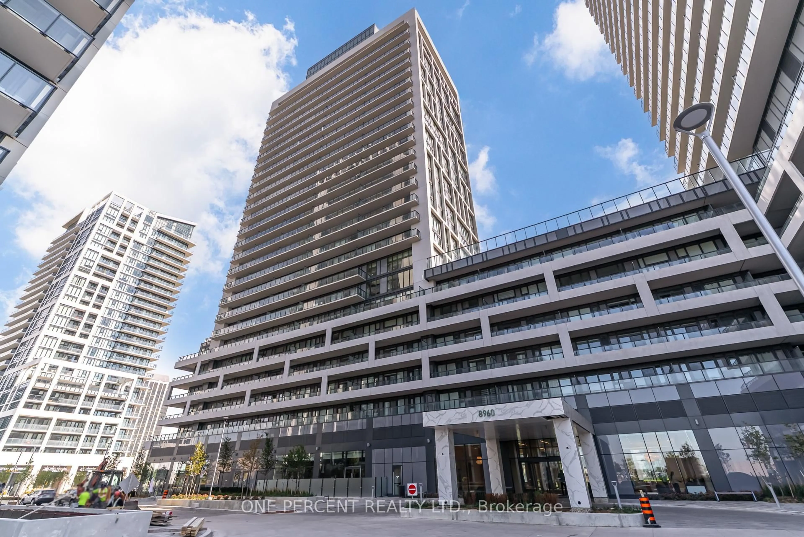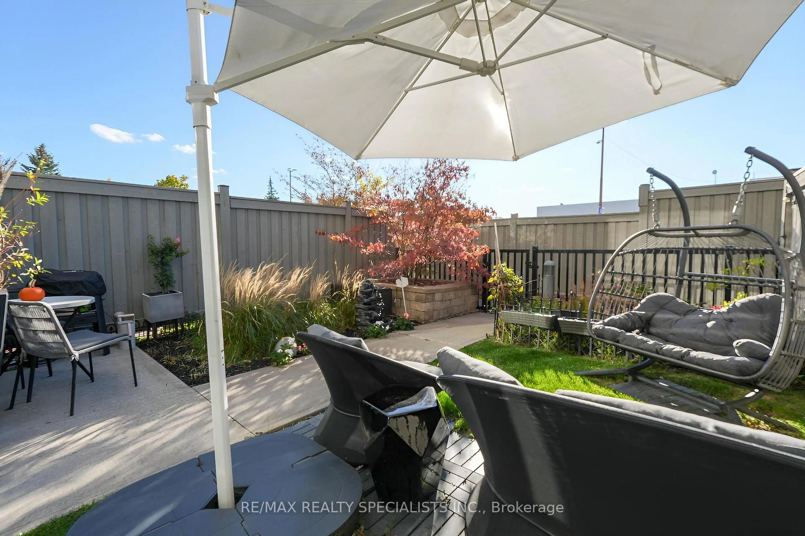Welcome to this modern and stunning end unit condo townhome located at 9621 Jane St, Unit 13. This unit offers upscale living in one of Vaughan's most desirable communities. This home is bathed in natural light and showcases elegant dark tones, designer finishes, and new laminate flooring throughout. Featuring two spacious bedrooms and two fully upgraded bathrooms. The home is designed for comfort and style with oversized windows and custom zebra blinds. The gourmet kitchen is a chef's dream, complete with new stainless-steel appliances, quartz countertops, a double in-mount sink, stone backsplash, and ample cabinetry. The open-concept living and dining area boasts soaring ceilings and a walkout to your own private balcony, perfect for entertaining or relaxing. A beautifully stained oak staircase leads to the upper level, where the oversized primary bedroom impresses with 10' ceilings, a second balcony and a full walk-in closet. Additional features include ensuite laundry and generous storage throughout. This is refined townhouse living at its finest.
Inclusions: Upgrades Includes: Staircase upon entry, new flooring throughout the unit including the kitchen and bathrooms. New kitchen backsplash. Home also comes with new appliances, new washer-dryer, fully upgraded bathrooms with new very modern flooring, toilets, vanities, LED mirrors and a standup shower.
