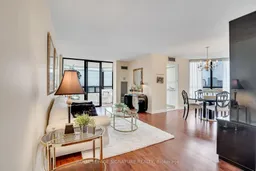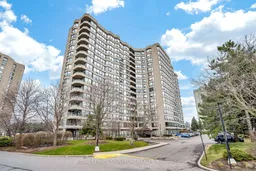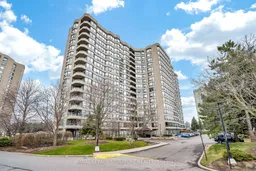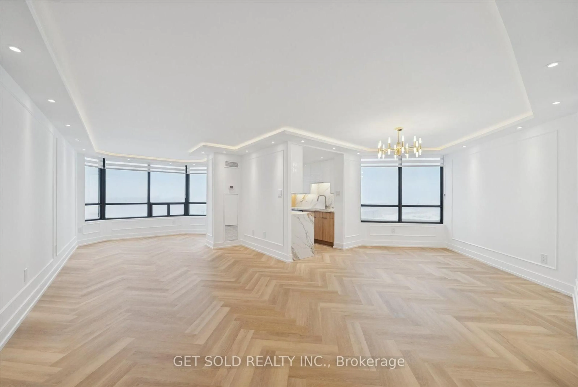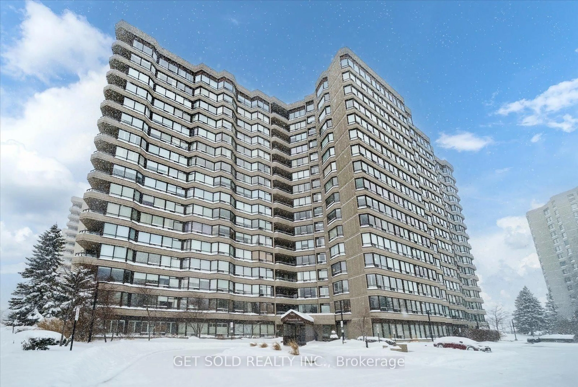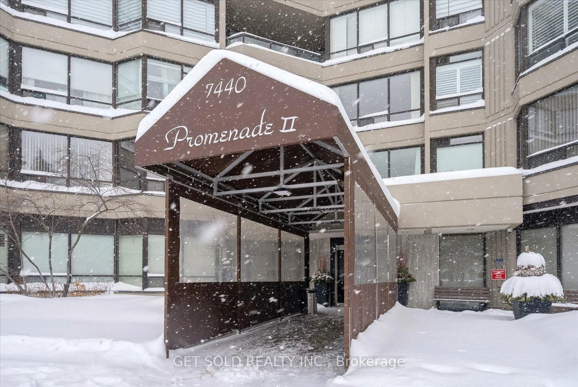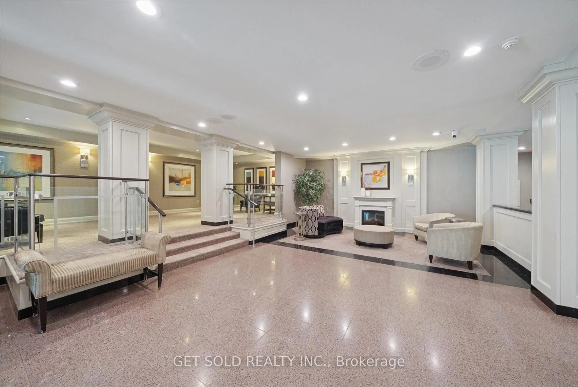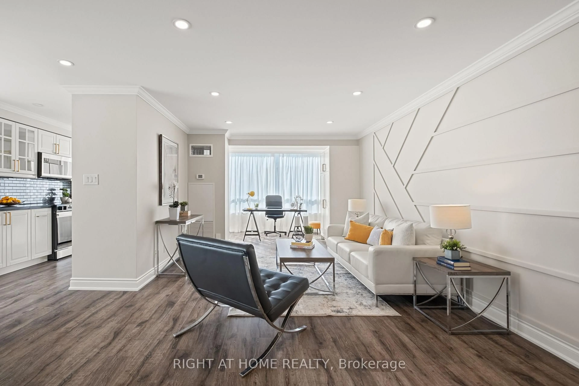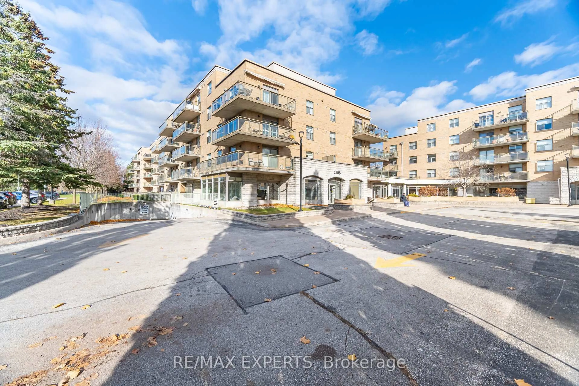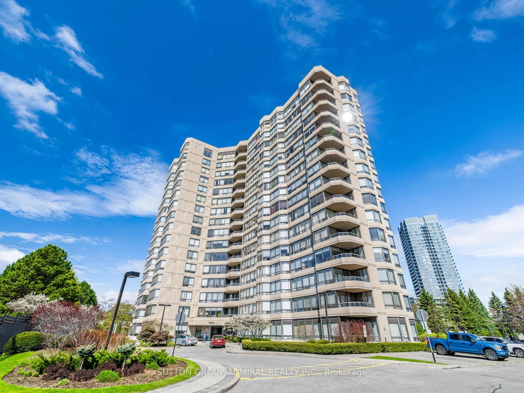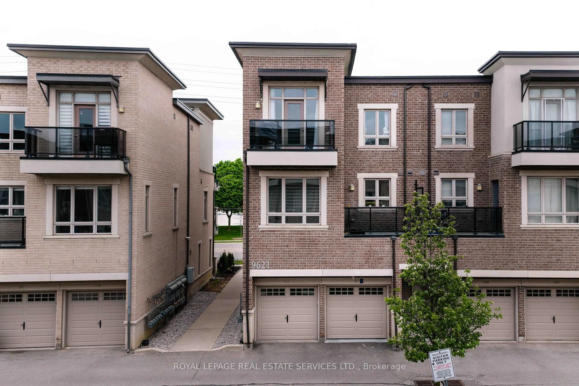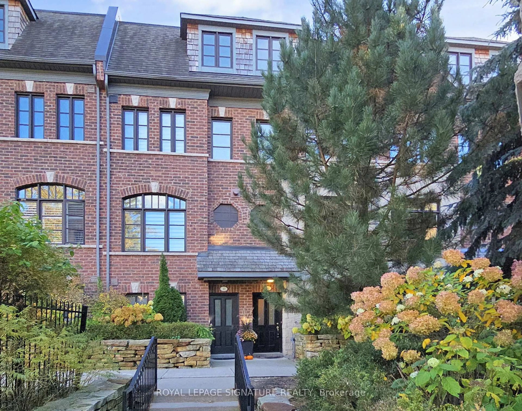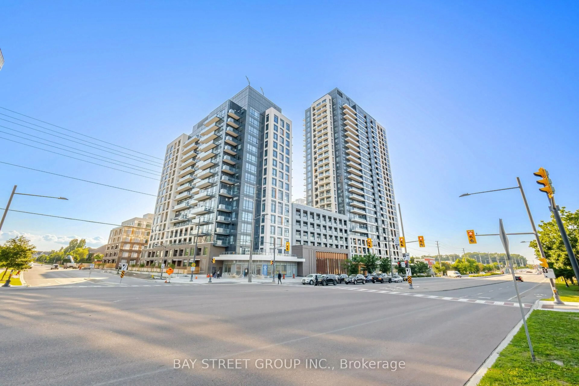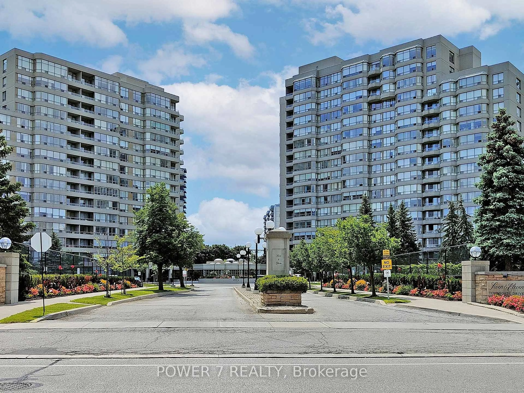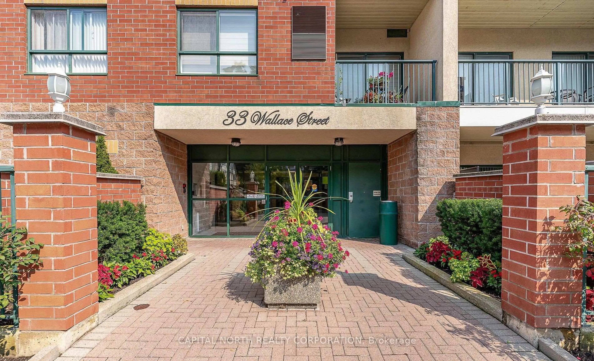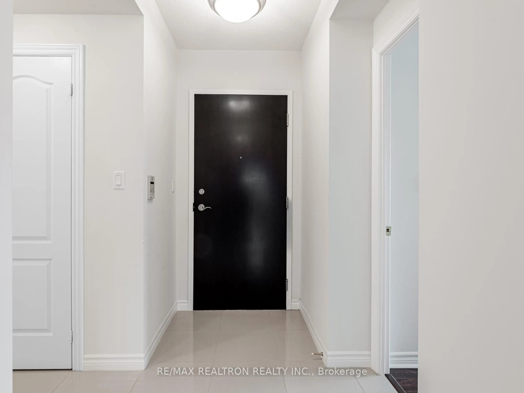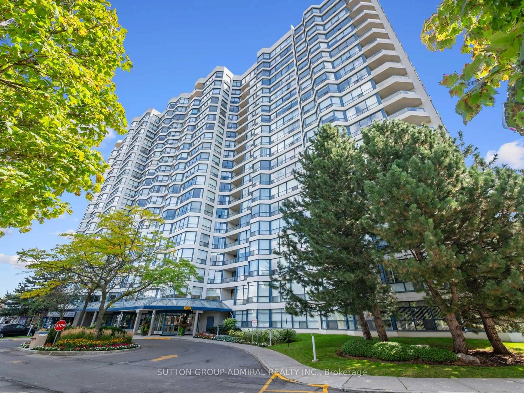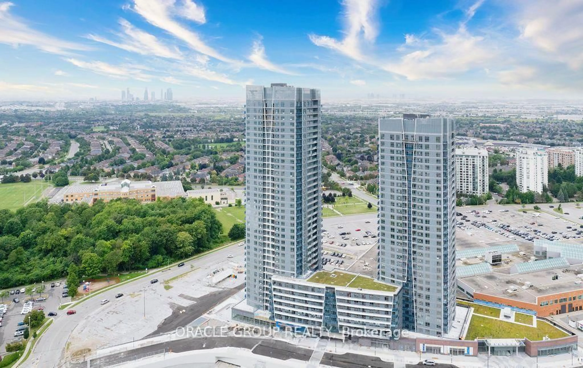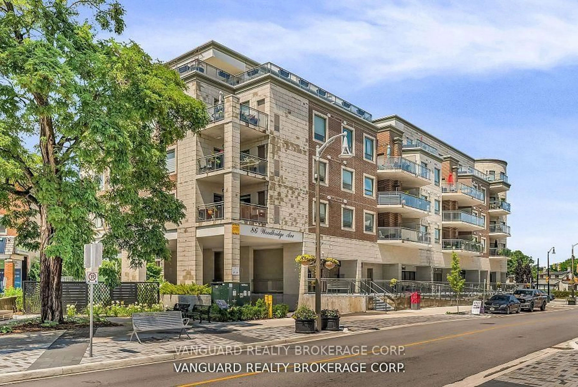7440 Bathurst St #903, Vaughan, Ontario L4J 7K8
Contact us about this property
Highlights
Estimated valueThis is the price Wahi expects this property to sell for.
The calculation is powered by our Instant Home Value Estimate, which uses current market and property price trends to estimate your home’s value with a 90% accuracy rate.Not available
Price/Sqft$696/sqft
Monthly cost
Open Calculator
Description
Welcome To Pure Luxury. This Suite Has Been Completely Transformed Into A Haven Of Comfort. Step Inside This Open Concept Design With Herringbone Floors. A Gourmet Kitchen With Stunning Quartz Counters, Soft- Close Cabinetry And Brand New Appliances. The Large Primary Bedroom With Walk Out To Balcony Features Custom Built-Ins. The Ensuite Hosts A Spa-Like Shower With 8 Jets, Gorgeous Niche With Lights, And Two Sets Of Shower Controls. In-Suite Laundry Designed With Additional Storage Solutions. The Lighting Throughout Sets This Space Apart From Others. Over $150,000 Spent On This Renovation. This Is A Suite Not To Be Missed. Wonderful West Views. Walking Distance To Promenade Mall, Restaurants, Shopping, Schools and Public Transit And Places Of Worship.
Property Details
Interior
Features
Exterior
Features
Parking
Garage spaces 1
Garage type Underground
Other parking spaces 0
Total parking spaces 1
Condo Details
Amenities
Gym, Games Room, Elevator, Indoor Pool, Tennis Court, Visitor Parking
Inclusions
Property History
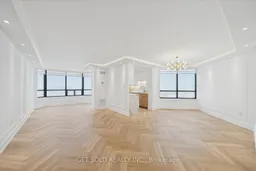 41
41