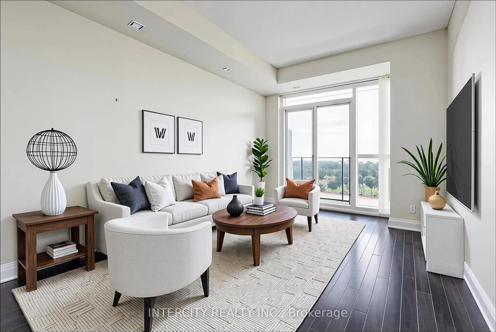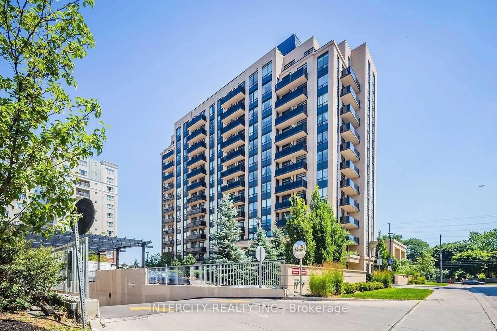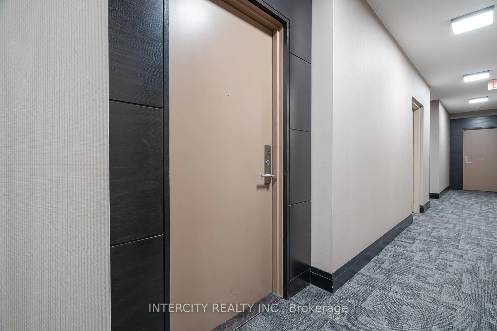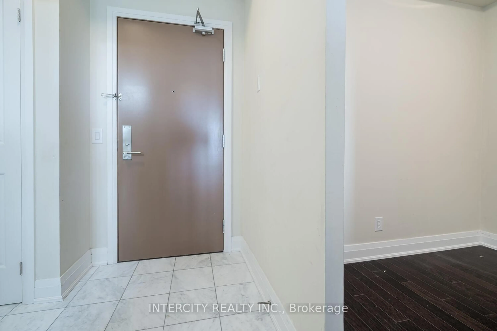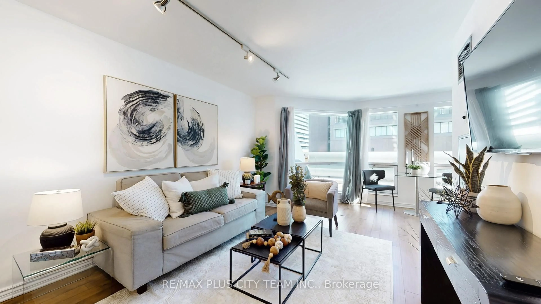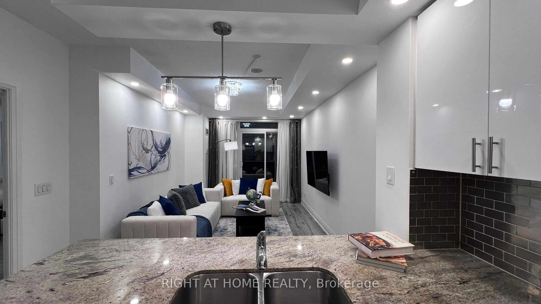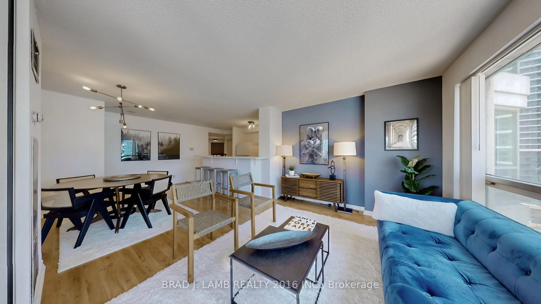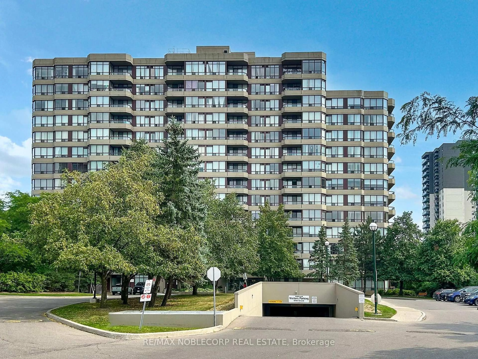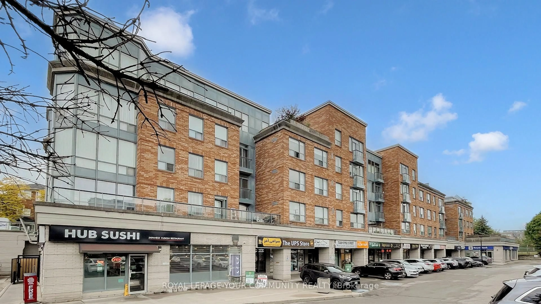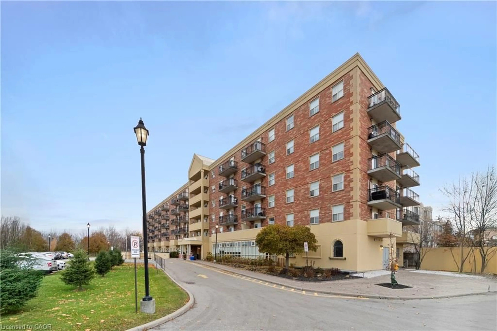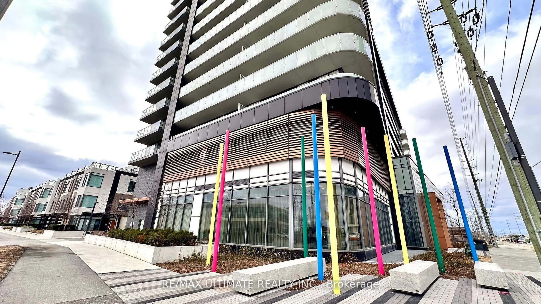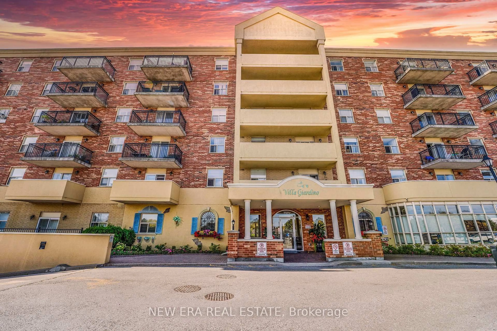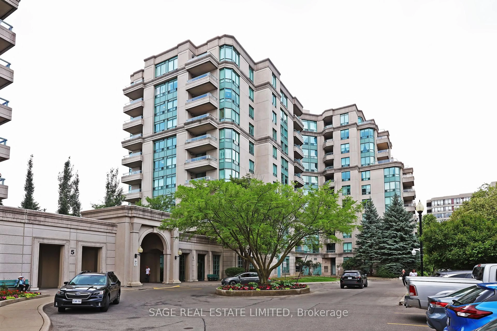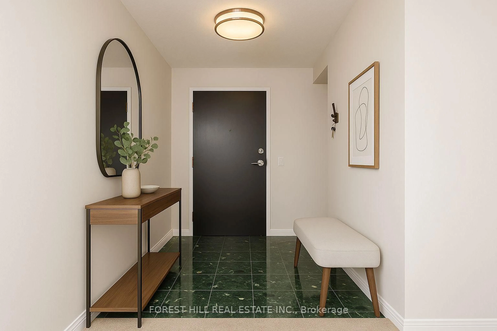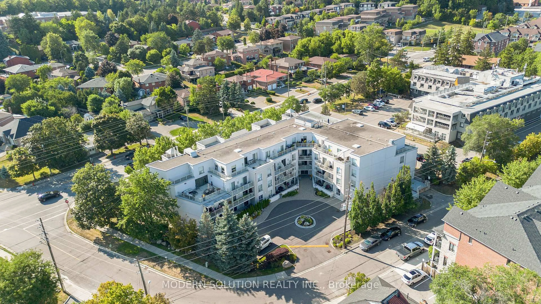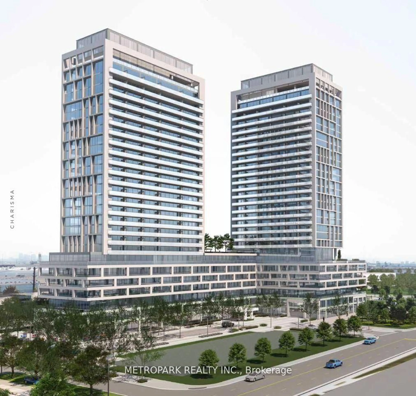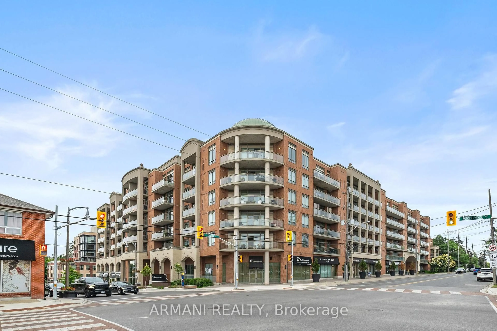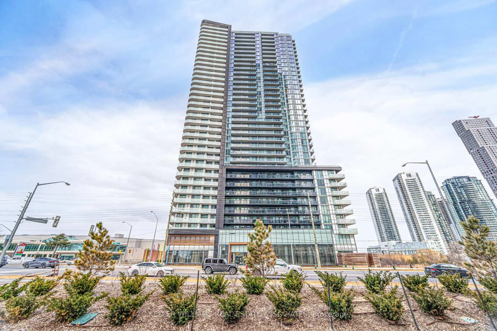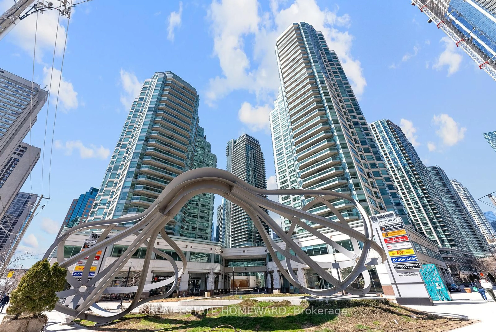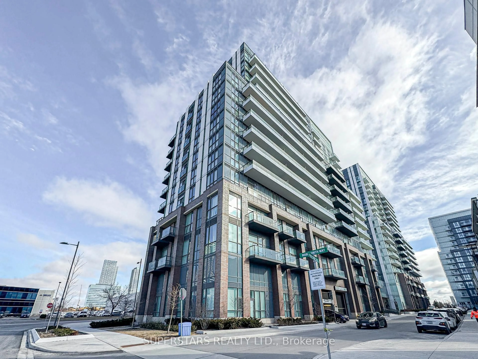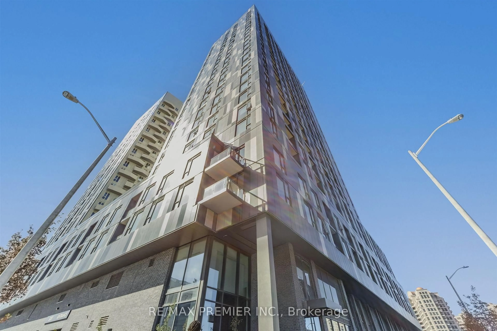520 Steeles Ave #1102, Vaughan, Ontario L4J 8A4
Contact us about this property
Highlights
Estimated valueThis is the price Wahi expects this property to sell for.
The calculation is powered by our Instant Home Value Estimate, which uses current market and property price trends to estimate your home’s value with a 90% accuracy rate.Not available
Price/Sqft$743/sqft
Monthly cost
Open Calculator
Description
Discover one of the largest 1+Den layouts in the building737 sq.ft. of thoughtfully designed living space, featuring 2 full washrooms for ultimate comfort. The oversized den is spacious enough to serve as a second bedroom, home office, or guest room, perfectly tailored to your lifestyle needs. Recently refreshed with brand-new paint throughout, this move-in-ready home offers a clean, modern feel from the moment you step inside. Enjoy a quiet north-facing exposure, away from the hustle of Steeles Ave, making it the perfect retreat. Complete with both a parking space and locker, plus maintenance fees that include water and heat this unit delivers exceptional value and lower monthly costs. The location is second to none: steps to TTC, top-ranked schools, Promenade Mall, Centrepoint Mall, plus endless shops, dining, and services. Residents benefit from premium amenities such as a fully equipped gym, 24-hour concierge, party room, guest suites, and ample visitor parking combining convenience, lifestyle, and security. A rare find that blends space, functionality, and location in one of Vaughans most desirable communities. Don't miss your chance to call this home!
Property Details
Interior
Features
Main Floor
Living
5.49 x 3.14hardwood floor / Combined W/Dining / W/O To Balcony
Dining
5.49 x 3.14hardwood floor / Combined W/Living
Kitchen
2.44 x 2.16Marble Floor / Granite Counter / Stainless Steel Appl
Br
3.96 x 2.74Broadloom / 4 Pc Ensuite / W/I Closet
Exterior
Features
Parking
Garage spaces 1
Garage type Underground
Other parking spaces 0
Total parking spaces 1
Condo Details
Amenities
Concierge, Exercise Room, Gym, Party/Meeting Room, Sauna, Visitor Parking
Inclusions
Property History
 18
18



